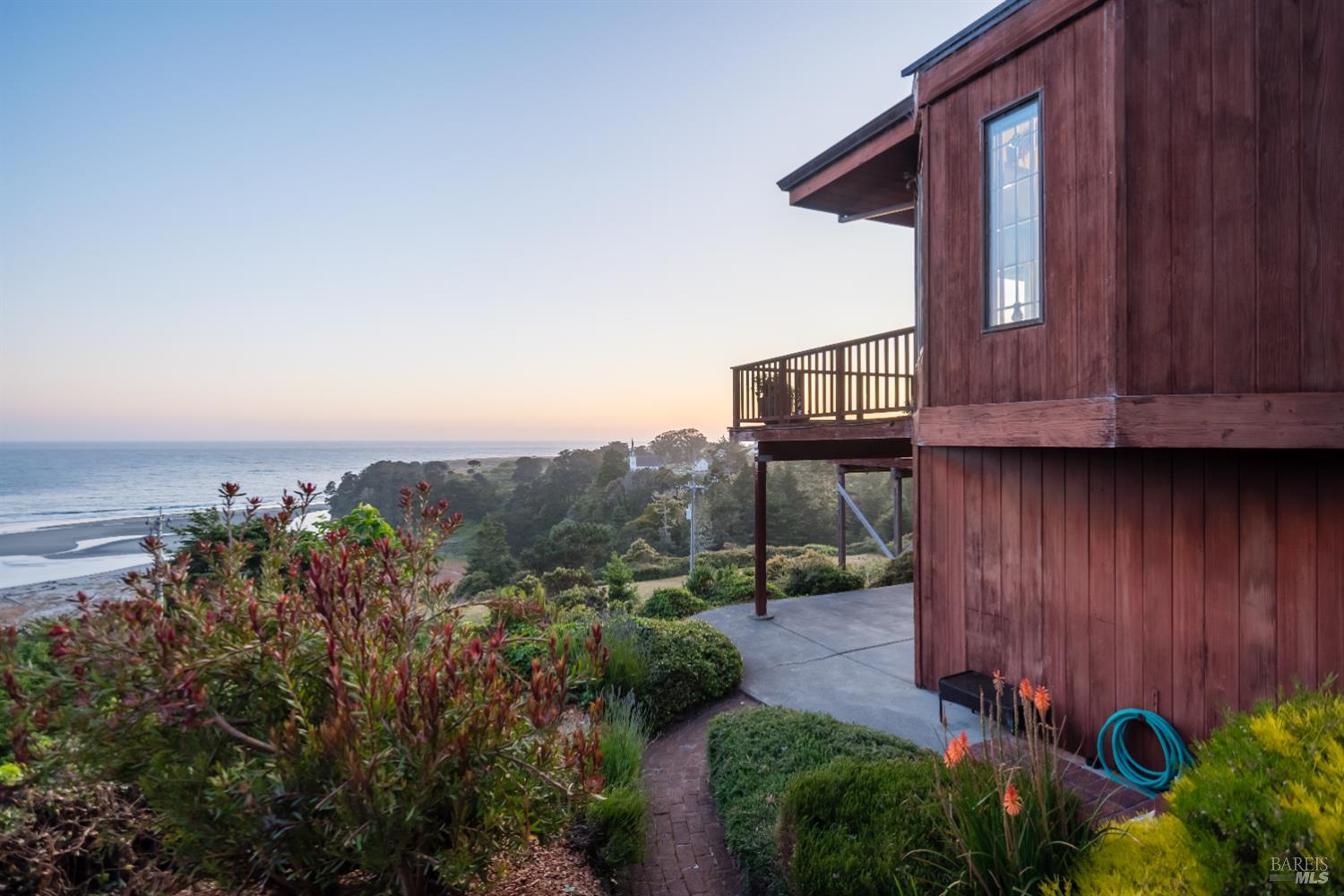44771 Crestwood Dr, Mendocino, CA 95460
$1,895,000 Mortgage Calculator Sold on Sep 16, 2025 Single Family Residence
Property Details
About this Property
Set atop a grand vista point, with a stunning panoramic view of Big River Beach, Mendocino Bay, and the village of Mendocino, this Arts and Crafts inspired home, has long been regarded as the Crown Jewel of Mendocino. Wrap-around windows and expansive, multi-level decks run the western expanse of the house, opening onto a breathtaking 180-degree view shed. The main entry opens to the kitchen, dining, and living areas bathed in warm natural light and accented with high ceilings, rich old growth beams, and art nouveau inspired figurehead corbels. The kitchen has a Viking range, cherry cabinetry, dining bar, and a wood-burning fireplace. The dining area flows to the north of the kitchen, the skylit living room to the east, where there is an additional wood-burning stove. Adjacent is a sunny office with views of the garden. To the south of the living area is a wide hallway which leads to the primary bedroom with ocean views, a walk-in closet, and deck access. The ensuite bathroom has two large skylights, a free-standing soaking tub, two vanities, a large shower, and a separate WC. The downstairs living suite has a separate sliding glass door entry, a full bath, ample closet space, two ocean view bedrooms, and its own patio. Included in the sale is a backup generator and hot tub.
MLS Listing Information
MLS #
BA325063990
MLS Source
Bay Area Real Estate Information Services, Inc.
Interior Features
Bathrooms
Primary - Bidet
Kitchen
Countertop - Granite
Appliances
Cooktop - Gas, Dishwasher, Microwave, Oven - Built-In, Oven - Electric, Refrigerator, Dryer, Washer
Fireplace
Kitchen, Living Room, Wood Burning, Wood Stove
Flooring
Tile, Wood
Laundry
Laundry Area
Cooling
None
Heating
Central Forced Air, Fireplace, Gas, Stove - Wood
Exterior Features
Roof
Composition
Foundation
Concrete Perimeter
Pool
Pool - No, Spa - Private, Spa/Hot Tub
Style
Arts & Crafts
Parking, School, and Other Information
Garage/Parking
Attached Garage, Garage: 2 Car(s)
Elementary District
Mendocino Unified
High School District
Mendocino Unified
Sewer
Public Sewer
Zoning
MRR2
Unit Information
| # Buildings | # Leased Units | # Total Units |
|---|---|---|
| 0 | – | – |
Neighborhood: Around This Home
Neighborhood: Local Demographics
Market Trends Charts
44771 Crestwood Dr is a Single Family Residence in Mendocino, CA 95460. This 2,320 square foot property sits on a 0.974 Acres Lot and features 3 bedrooms & 2 full and 1 partial bathrooms. It is currently priced at $1,895,000 and was built in 1980. This address can also be written as 44771 Crestwood Dr, Mendocino, CA 95460.
©2025 Bay Area Real Estate Information Services, Inc. All rights reserved. All data, including all measurements and calculations of area, is obtained from various sources and has not been, and will not be, verified by broker or MLS. All information should be independently reviewed and verified for accuracy. Properties may or may not be listed by the office/agent presenting the information. Information provided is for personal, non-commercial use by the viewer and may not be redistributed without explicit authorization from Bay Area Real Estate Information Services, Inc.
Presently MLSListings.com displays Active, Contingent, Pending, and Recently Sold listings. Recently Sold listings are properties which were sold within the last three years. After that period listings are no longer displayed in MLSListings.com. Pending listings are properties under contract and no longer available for sale. Contingent listings are properties where there is an accepted offer, and seller may be seeking back-up offers. Active listings are available for sale.
This listing information is up-to-date as of September 17, 2025. For the most current information, please contact Sarah Schoeneman, (510) 418-0070
