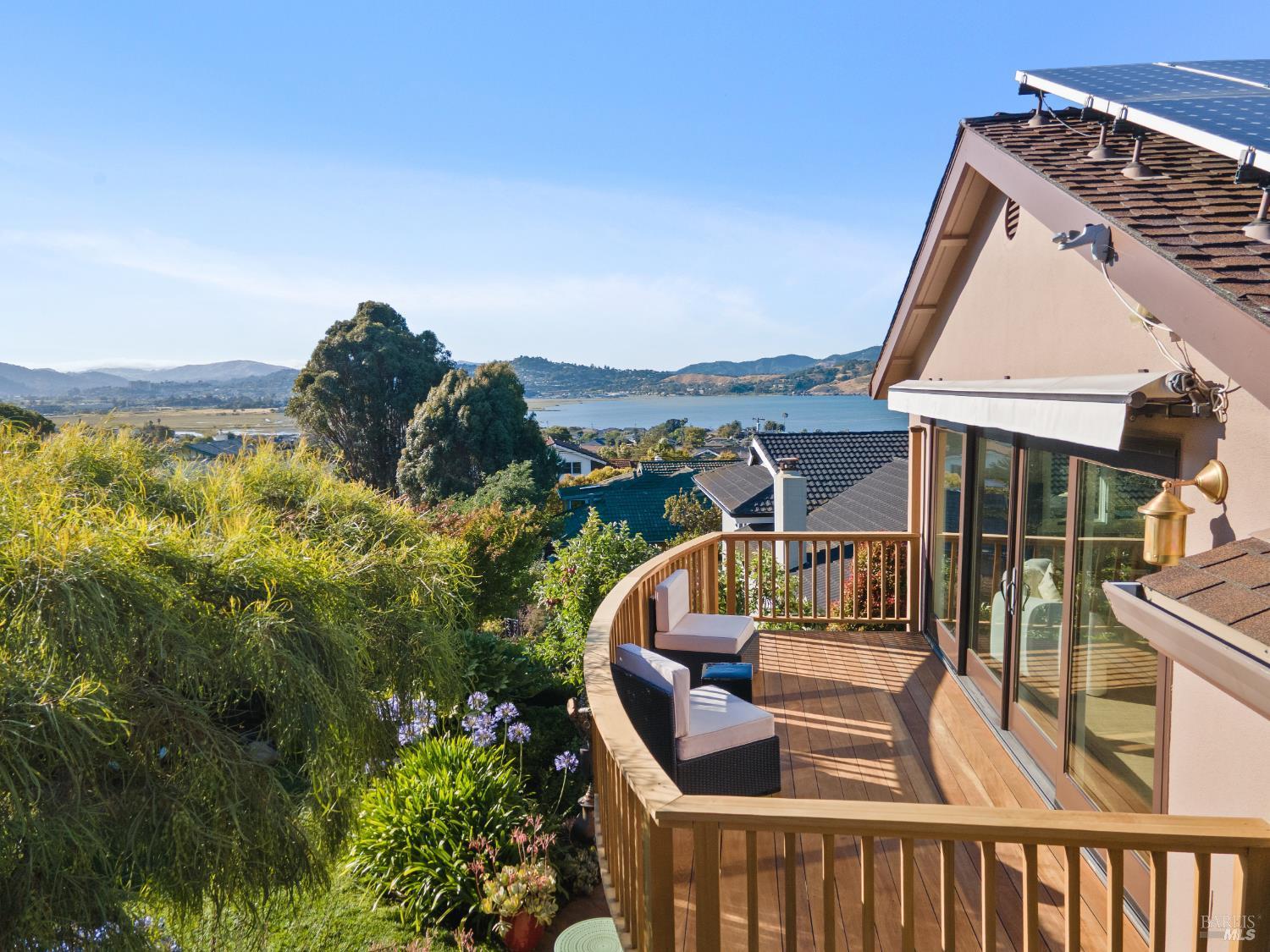17 Privateer Dr, Corte Madera, CA 94925
$2,950,000 Mortgage Calculator Sold on Sep 4, 2025 Single Family Residence
Property Details
About this Property
Just Wow!!! Dreamy and rare, newly remodeled turnkey home with spectacular Mount Tam and Bay water views. This must see home has three bedrooms and two full baths upstairs as well as a bedroom/den and full bathroom downstairs with its own garden patio. The open concept living room has custom built in book shelves, a tasteful granite fireplace, rich mahogany floors and a wall of glass opening to a lovely Ipe view deck. The newly remodeled kitchen is a chef's fantasy with top of the line appliances and big dining island. A large dining area completes the idyllic entertaining picture with bountiful sunlight during the day and breathtaking starlit nights. The luxurious primary suite rewards you with a steam shower, large jetted tub, custom vanity with beautiful copper fixtures and a private garden retreat just outside the French doors. The mature landscaping is graced with an array of perennially blooming flowers, fruit trees, roses, a veggie garden and even a luscious lawn perfect for a picnic and afternoon nap. So much love and care has been invested in the systems of the home like central vacuum, photovoltaic solar, passive hot water solar, Tesla power wall, central heating and cooling and whole house fire protection and a car charger that charges your car with sunlight!
MLS Listing Information
MLS #
BA325066362
MLS Source
Bay Area Real Estate Information Services, Inc.
Interior Features
Bedrooms
Primary Suite/Retreat
Bathrooms
Bidet, Primary - Bidet, Shower(s) over Tub(s), Steam Shower, Tile, Updated Bath(s), Window
Kitchen
Countertop - Concrete, Island, Pantry, Updated
Appliances
Cooktop - Gas, Hood Over Range, Oven - Built-In, Oven - Electric, Refrigerator, Dryer, Washer, Warming Drawer
Dining Room
Dining Bar, Formal Area
Family Room
Other
Fireplace
Gas Piped, Living Room, Metal
Flooring
Tile, Wood
Laundry
220 Volt Outlet, In Garage
Cooling
Central Forced Air
Heating
Central Forced Air, Electric, Heat Pump
Exterior Features
Roof
Composition
Foundation
Concrete Perimeter
Pool
None, Pool - No
Style
Contemporary
Parking, School, and Other Information
Garage/Parking
Access - Interior, Facing Front, Gate/Door Opener, Side By Side, Garage: 2 Car(s)
Unit Levels
Multi/Split
Sewer
Public Sewer
Water
Public
Unit Information
| # Buildings | # Leased Units | # Total Units |
|---|---|---|
| 0 | – | – |
Neighborhood: Around This Home
Neighborhood: Local Demographics
Market Trends Charts
17 Privateer Dr is a Single Family Residence in Corte Madera, CA 94925. This 2,216 square foot property sits on a 7,854 Sq Ft Lot and features 4 bedrooms & 3 full bathrooms. It is currently priced at $2,950,000 and was built in 1964. This address can also be written as 17 Privateer Dr, Corte Madera, CA 94925.
©2025 Bay Area Real Estate Information Services, Inc. All rights reserved. All data, including all measurements and calculations of area, is obtained from various sources and has not been, and will not be, verified by broker or MLS. All information should be independently reviewed and verified for accuracy. Properties may or may not be listed by the office/agent presenting the information. Information provided is for personal, non-commercial use by the viewer and may not be redistributed without explicit authorization from Bay Area Real Estate Information Services, Inc.
Presently MLSListings.com displays Active, Contingent, Pending, and Recently Sold listings. Recently Sold listings are properties which were sold within the last three years. After that period listings are no longer displayed in MLSListings.com. Pending listings are properties under contract and no longer available for sale. Contingent listings are properties where there is an accepted offer, and seller may be seeking back-up offers. Active listings are available for sale.
This listing information is up-to-date as of September 12, 2025. For the most current information, please contact Greg Browman, (415) 519-6062
