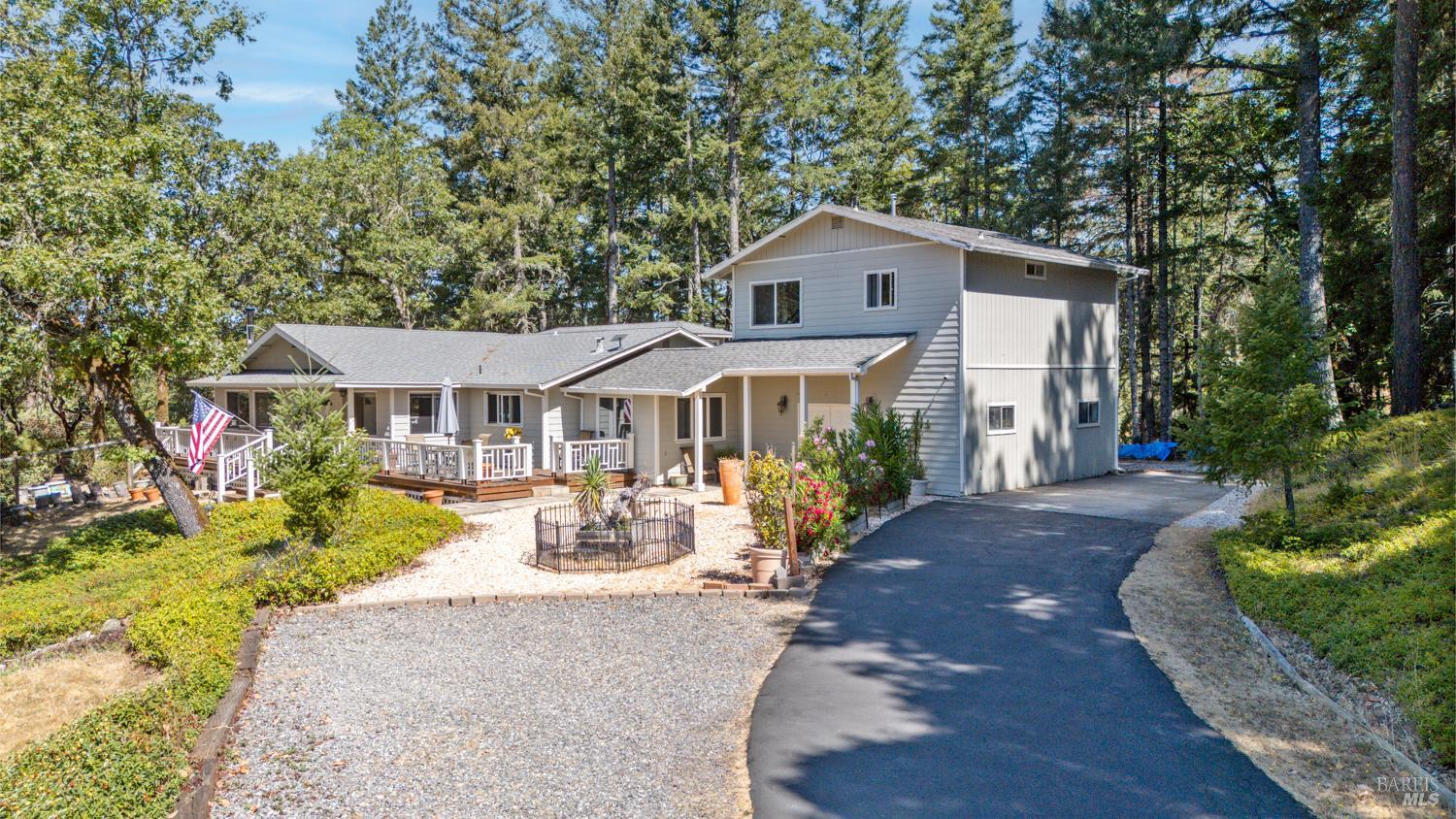3500 Chinquapin Dr, Willits, CA 95490
$699,000 Mortgage Calculator Sold on Sep 9, 2025 Single Family Residence
Property Details
About this Property
Discover an unparalleled custom home retreat, just 12 minutes from town, sprawling across 6.5 acres of diverse meadows and trees, complete with two serene ponds. A freshly resealed paved driveway leads to this magnificent estate. The main home features a luxurious primary wing with a private retreat/living space and a covered porch overlooking a beautifully landscaped side yard. A spacious second bedroom comfortably accommodates two beds. Enjoy the warmth of hardwood flooring in the open living room, bathed in natural light from abundant windows and offering seamless access to the deck through custom double doors. The large country kitchen provides ample storage. A versatile flex office/exercise room adapts to your needs, alongside an oversized garage. The rear courtyard has been transformed into an incredible outdoor living space, boasting a brand-new jetted hot tub/spa. The separate ADU offers its own kitchen, bathroom, bedroom, and living room, all with captivating views of the surrounding landscape. Extensive owner improvements include electrical and plumbing upgrades, significant landscaping enhancements, massive tree trimming and removal for optimal clearance, and the stunning remodel of the outdoor living space and new hot tub.
MLS Listing Information
MLS #
BA325068262
MLS Source
Bay Area Real Estate Information Services, Inc.
Interior Features
Bedrooms
Primary Suite/Retreat, Primary Suite/Retreat - 2+
Bathrooms
Primary - Tub, Shower(s) over Tub(s), Tile, Window
Kitchen
220 Volt Outlet, Breakfast Nook, Countertop - Laminate, Countertop - Other, Kitchen/Family Room Combo, Pantry
Appliances
Dishwasher, Microwave, Oven Range - Electric, Refrigerator
Fireplace
Gas Log, Gas Piped, Living Room, Wood Burning, Wood Stove
Flooring
Carpet, Tile, Vinyl, Wood
Laundry
Hookups Only, In Garage
Cooling
Ceiling Fan, Central Forced Air
Heating
Central Forced Air, Fireplace, Gas, Stove - Wood
Exterior Features
Roof
Composition
Foundation
Concrete Perimeter
Pool
Pool - No, Spa - Private, Spa/Hot Tub
Style
Contemporary, Custom, Ranch, Traditional
Parking, School, and Other Information
Garage/Parking
24'+ Deep Garage, Attached Garage, Facing Front, Garage: 2 Car(s)
Sewer
Septic Tank
Unit Information
| # Buildings | # Leased Units | # Total Units |
|---|---|---|
| 0 | – | – |
Neighborhood: Around This Home
Neighborhood: Local Demographics
Market Trends Charts
3500 Chinquapin Dr is a Single Family Residence in Willits, CA 95490. This 3,102 square foot property sits on a 6.517 Acres Lot and features 3 bedrooms & 2 full and 1 partial bathrooms. It is currently priced at $699,000 and was built in 1980. This address can also be written as 3500 Chinquapin Dr, Willits, CA 95490.
©2025 Bay Area Real Estate Information Services, Inc. All rights reserved. All data, including all measurements and calculations of area, is obtained from various sources and has not been, and will not be, verified by broker or MLS. All information should be independently reviewed and verified for accuracy. Properties may or may not be listed by the office/agent presenting the information. Information provided is for personal, non-commercial use by the viewer and may not be redistributed without explicit authorization from Bay Area Real Estate Information Services, Inc.
Presently MLSListings.com displays Active, Contingent, Pending, and Recently Sold listings. Recently Sold listings are properties which were sold within the last three years. After that period listings are no longer displayed in MLSListings.com. Pending listings are properties under contract and no longer available for sale. Contingent listings are properties where there is an accepted offer, and seller may be seeking back-up offers. Active listings are available for sale.
This listing information is up-to-date as of November 05, 2025. For the most current information, please contact Karena Jolley, (707) 354-2999
