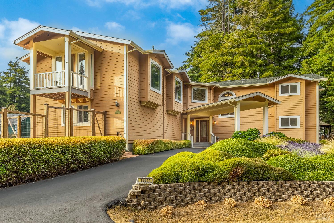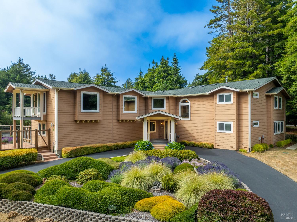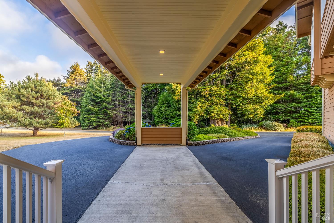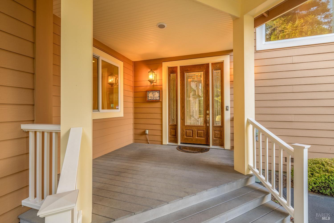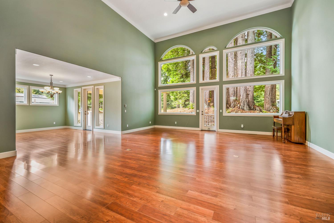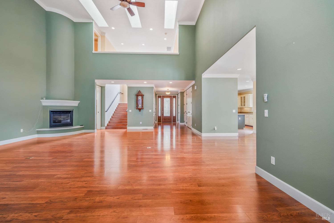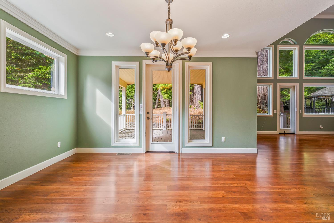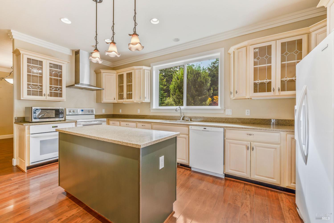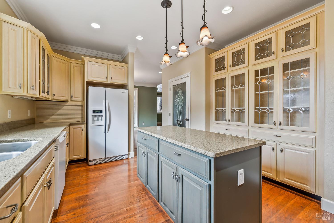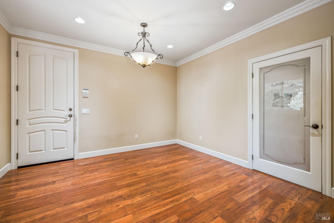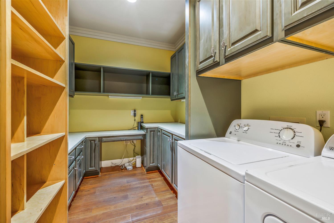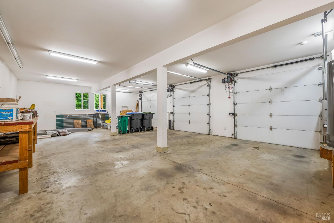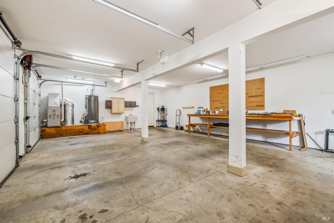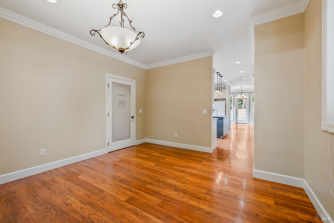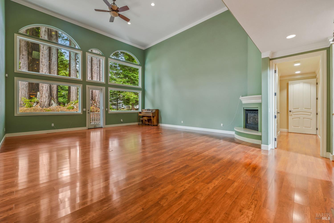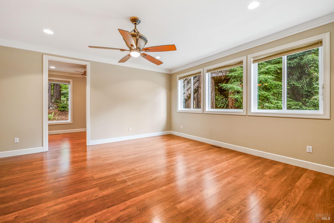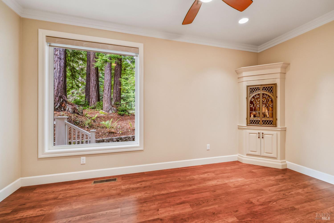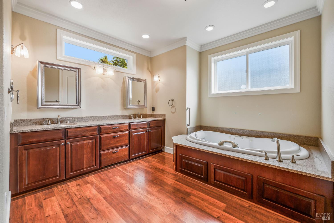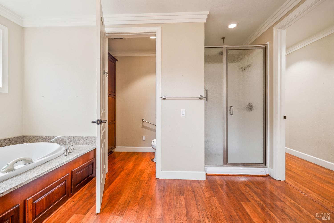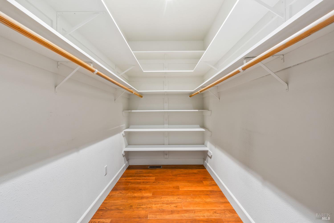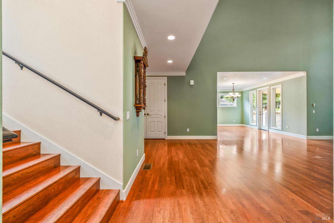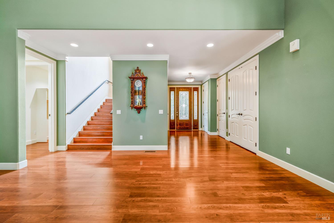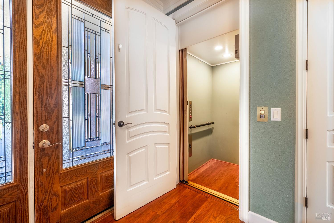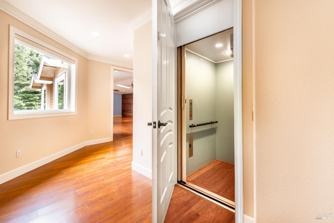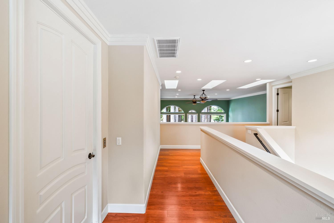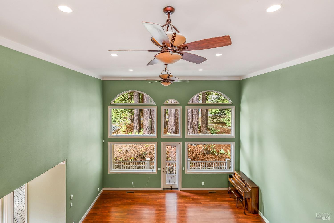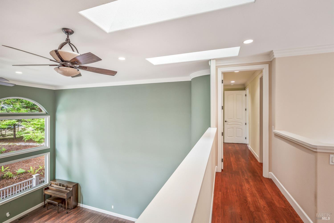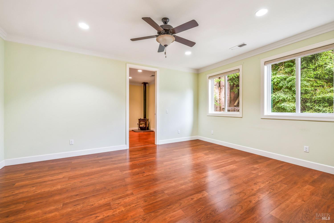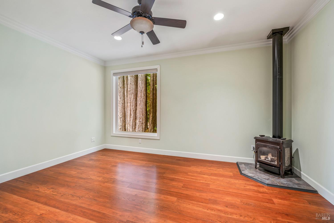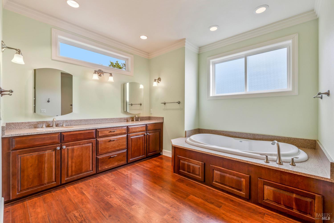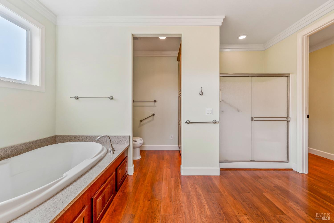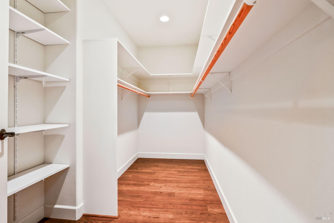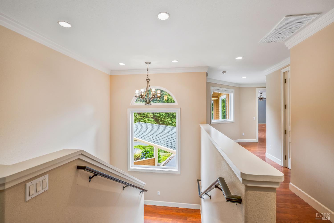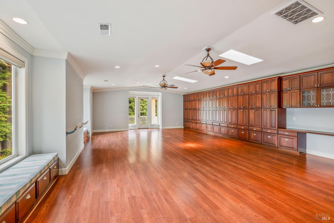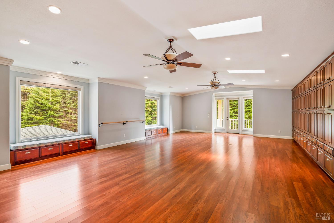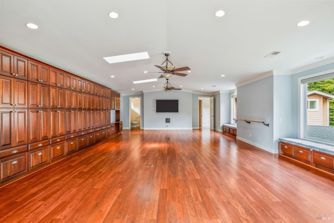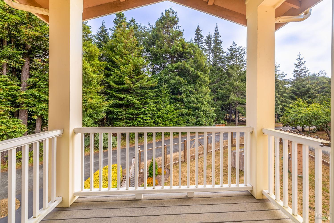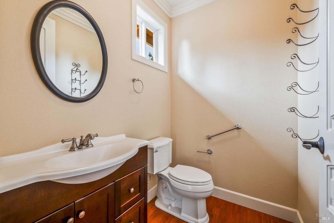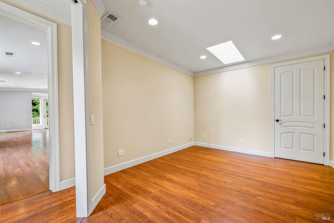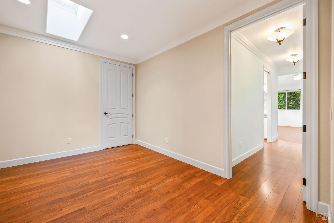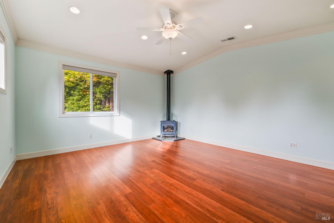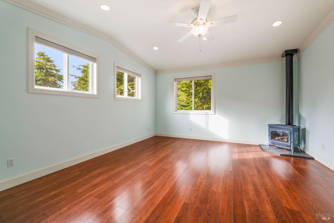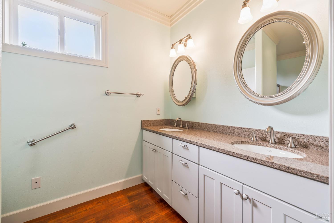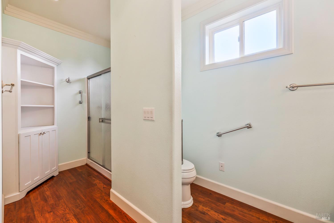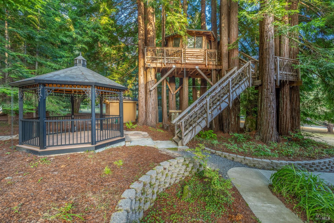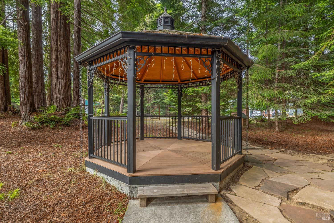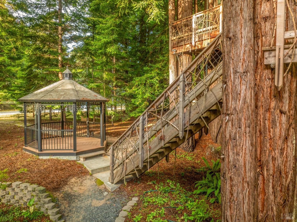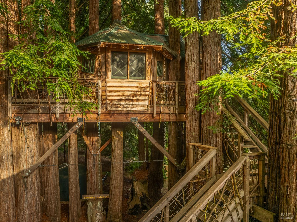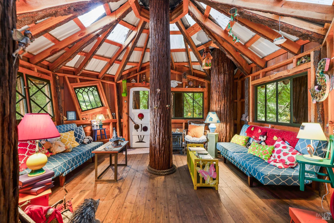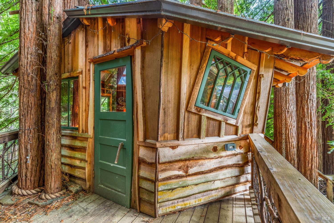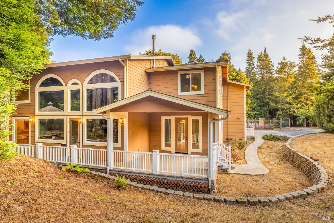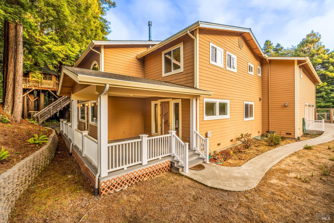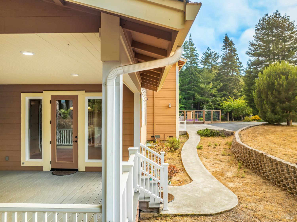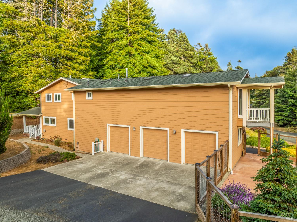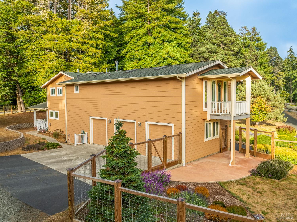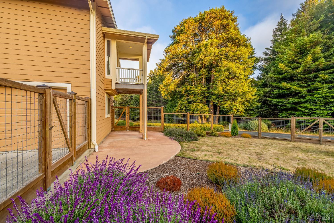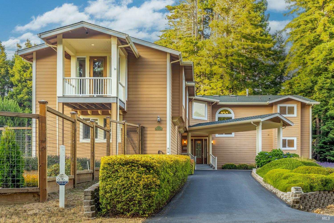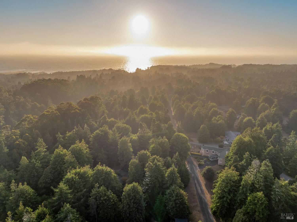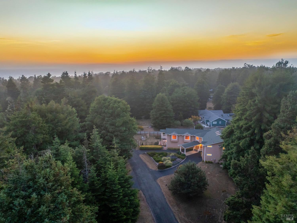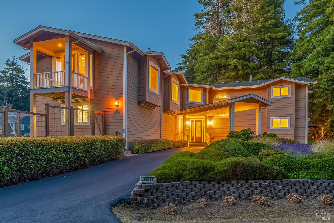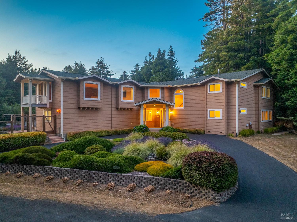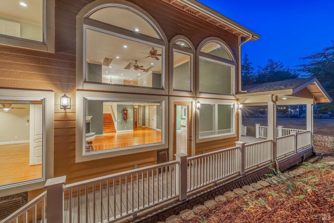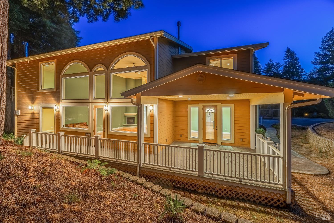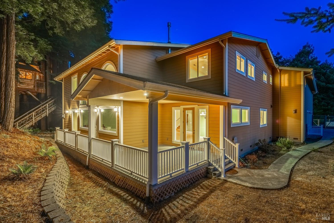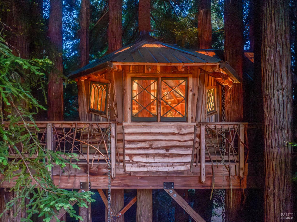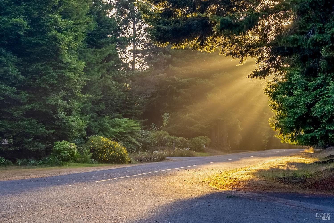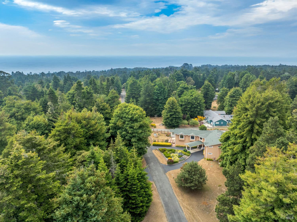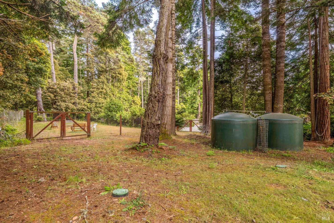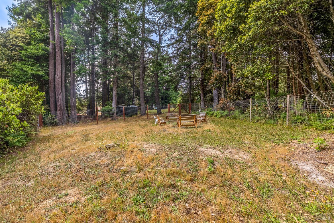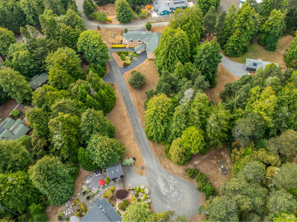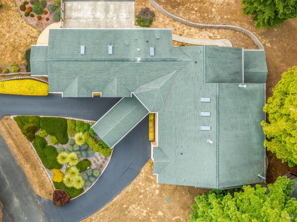16611 Pearl Ranch Rd, Fort Bragg, CA 95437
$2,320,000 Mortgage Calculator Active Single Family Residence
Property Details
About this Property
Experience elevated living in this custom-designed luxury home, built for comfort, connection, and independence. Floor-to-ceiling windows fill the well-planned layout with natural light, enhancing the serene atmosphere. Three private bedroom suites each feature a sitting area, fireplace, oversized bath, and walk-in closet. The main-floor primary suite is tucked off the great room for privacy, while upstairs holds two additional suites and a grand music room with bath and private balcony. A residential elevator ensures easy access between levels. The chef's kitchen, ideal for multiple cooks, opens to a formal dining room and cozy breakfast room, with a huge walk-in pantry, laundry room, and office nook nearby. The 1,200-sq.-ft. insulated three-car garage connects to the kitchen for convenient deliveries. Zoned heating, private wells with 3,000 gallons of storage, septic, and a whole-house generator support independent living. Outside, fenced areas keep pets and children safe, and high among redwoods sits a fully permitted, nationally televised treehouse by The Treehouse Guysa whimsical retreat with sweeping views. Lovingly maintained by its original owners, this remarkable home is ready for its next chapter.
MLS Listing Information
MLS #
BA325069151
MLS Source
Bay Area Real Estate Information Services, Inc.
Days on Site
53
Interior Features
Bedrooms
Primary Suite/Retreat, Primary Suite/Retreat - 2+, Studio
Bathrooms
Double Sinks, Primary - Tub, Other, Stall Shower, Tub
Kitchen
Countertop - Marble, Island, Other, Pantry
Appliances
Dishwasher, Hood Over Range, Other, Oven - Built-In, Oven - Electric, Oven Range - Electric, Refrigerator, Dryer, Washer
Dining Room
Formal Area, Other
Fireplace
Gas Piped, Living Room, Primary Bedroom
Flooring
Laminate
Laundry
Hookup - Electric, In Laundry Room, Laundry - Yes
Cooling
Ceiling Fan
Heating
Fireplace, Radiant
Exterior Features
Roof
Composition
Foundation
Concrete Perimeter
Pool
None, Pool - No
Style
Craftsman, Custom
Parking, School, and Other Information
Garage/Parking
Attached Garage, Facing Rear, Gate/Door Opener, Garage: 3 Car(s)
Water
Private, Well
Unit Information
| # Buildings | # Leased Units | # Total Units |
|---|---|---|
| 0 | – | – |
Neighborhood: Around This Home
Neighborhood: Local Demographics
Market Trends Charts
Nearby Homes for Sale
16611 Pearl Ranch Rd is a Single Family Residence in Fort Bragg, CA 95437. This 5,500 square foot property sits on a 2.2 Acres Lot and features 3 bedrooms & 3 full and 2 partial bathrooms. It is currently priced at $2,320,000 and was built in 2002. This address can also be written as 16611 Pearl Ranch Rd, Fort Bragg, CA 95437.
©2025 Bay Area Real Estate Information Services, Inc. All rights reserved. All data, including all measurements and calculations of area, is obtained from various sources and has not been, and will not be, verified by broker or MLS. All information should be independently reviewed and verified for accuracy. Properties may or may not be listed by the office/agent presenting the information. Information provided is for personal, non-commercial use by the viewer and may not be redistributed without explicit authorization from Bay Area Real Estate Information Services, Inc.
Presently MLSListings.com displays Active, Contingent, Pending, and Recently Sold listings. Recently Sold listings are properties which were sold within the last three years. After that period listings are no longer displayed in MLSListings.com. Pending listings are properties under contract and no longer available for sale. Contingent listings are properties where there is an accepted offer, and seller may be seeking back-up offers. Active listings are available for sale.
This listing information is up-to-date as of September 15, 2025. For the most current information, please contact Pamela Hudson, (707) 937-3900
