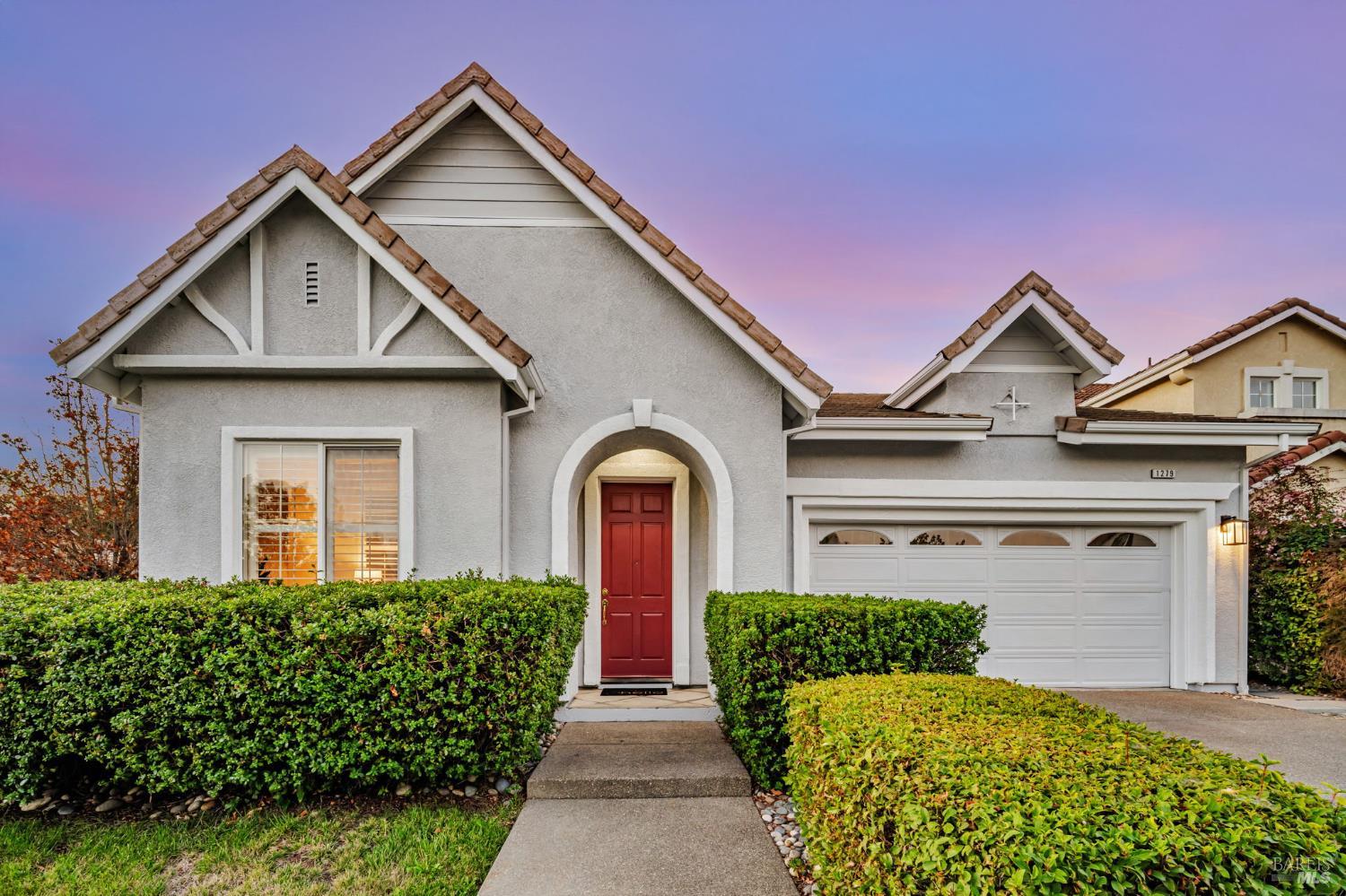1279 Eagle Dr, Windsor, CA 95492
$845,000 Mortgage Calculator Sold on Sep 2, 2025 Single Family Residence
Property Details
About this Property
Step into your next chapter at this pristine single-story in the coveted Shiloh Greens community. This 3-bed, 2-bath home delivers ~1,827 sq.ft. of bright, effortless living. From the moment you enter, you'll feel the thoughtful flow of the open-concept design, seamlessly connecting family and living areas to create a welcoming space for cozy nights in or joyful gatherings. The updated kitchen is a chef's delight, featuring sleek counters, generous cabinetry, a brand-new stovetop, and a never-used dishwasher ready for your favorite recipes and Sunday brunches. Retreat to the serene primary suite, where plantation shutters frame soft natural light, and the luxurious ensuite bath invites relaxation. Step outside to your private backyard oasis, where a sparkling, easy-care in-ground pool sets the scene for sun-drenched afternoons and laughter-filled evenings. New exterior light fixtures, fresh exterior paint and newer fencing complete the package. Located just minutes from the vibrant Town Green, enjoy summer concerts, farmers markets, wine tasting + fine dining and shopping. Tee off at nearby Windsor Golf Course or toast to the weekend at Russian River Brewing Co. With convenient access to the SMART train, commuting is a breeze yet your peaceful retreat awaits at day's end!
MLS Listing Information
MLS #
BA325069934
MLS Source
Bay Area Real Estate Information Services, Inc.
Interior Features
Bedrooms
Primary Suite/Retreat
Bathrooms
Shower(s) over Tub(s), Tile
Kitchen
Countertop - Granite, Island
Appliances
Cooktop - Gas, Dishwasher, Garbage Disposal, Hood Over Range, Microwave, Oven - Built-In, Oven - Electric, Refrigerator, Dryer, Washer
Dining Room
Dining Area in Living Room
Family Room
Other
Fireplace
Family Room, Gas Starter, Living Room
Flooring
Carpet, Tile
Laundry
Cabinets, In Laundry Room, Laundry - Yes
Cooling
Ceiling Fan, Central Forced Air
Heating
Central Forced Air, Fireplace
Exterior Features
Roof
Tile
Foundation
Concrete Perimeter and Slab
Pool
Fiberglass, In Ground, Pool - Yes, Sweep
Parking, School, and Other Information
Garage/Parking
Access - Interior, Attached Garage, Facing Front, Gate/Door Opener, Side By Side, Garage: 2 Car(s)
Sewer
Public Sewer
Water
Public
Contact Information
Listing Agent
Romy Campbell
Wine Country Fine Homes
License #: 01299818
Phone: (707) 481-6492
Co-Listing Agent
Michael Campbell
Wine Country Fine Homes
License #: 02215975
Phone: (707) 529-0485
Unit Information
| # Buildings | # Leased Units | # Total Units |
|---|---|---|
| 0 | – | – |
Neighborhood: Around This Home
Neighborhood: Local Demographics
Market Trends Charts
1279 Eagle Dr is a Single Family Residence in Windsor, CA 95492. This 1,827 square foot property sits on a 6,573 Sq Ft Lot and features 3 bedrooms & 2 full bathrooms. It is currently priced at $845,000 and was built in 2000. This address can also be written as 1279 Eagle Dr, Windsor, CA 95492.
©2025 Bay Area Real Estate Information Services, Inc. All rights reserved. All data, including all measurements and calculations of area, is obtained from various sources and has not been, and will not be, verified by broker or MLS. All information should be independently reviewed and verified for accuracy. Properties may or may not be listed by the office/agent presenting the information. Information provided is for personal, non-commercial use by the viewer and may not be redistributed without explicit authorization from Bay Area Real Estate Information Services, Inc.
Presently MLSListings.com displays Active, Contingent, Pending, and Recently Sold listings. Recently Sold listings are properties which were sold within the last three years. After that period listings are no longer displayed in MLSListings.com. Pending listings are properties under contract and no longer available for sale. Contingent listings are properties where there is an accepted offer, and seller may be seeking back-up offers. Active listings are available for sale.
This listing information is up-to-date as of September 02, 2025. For the most current information, please contact Romy Campbell, (707) 481-6492
