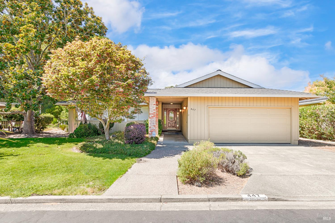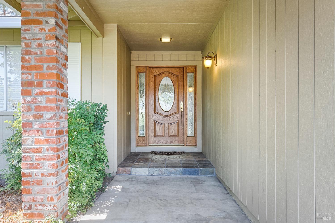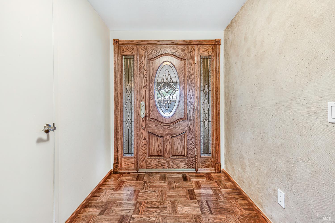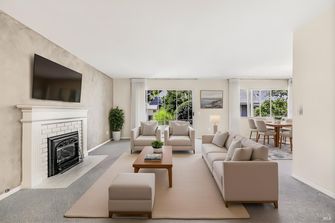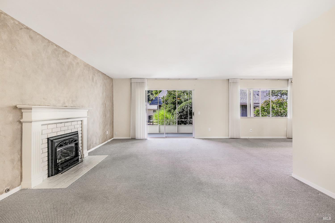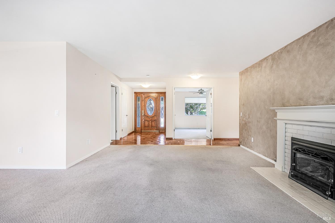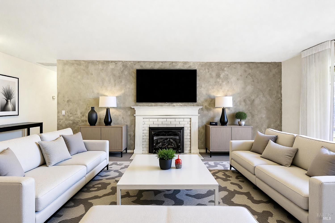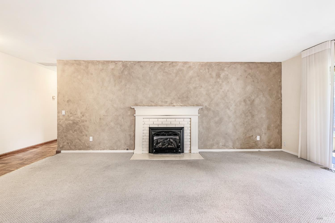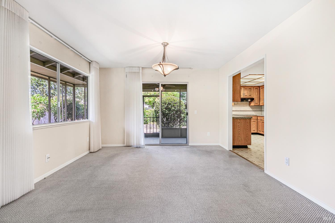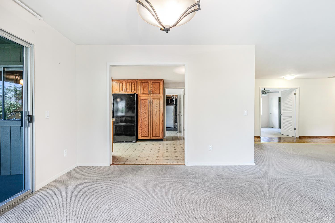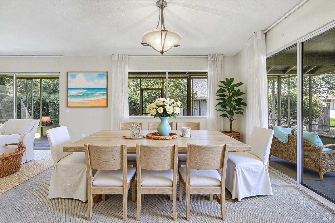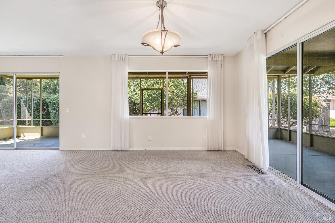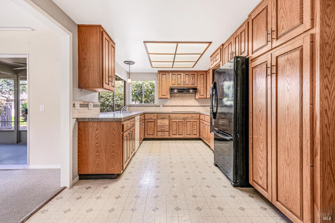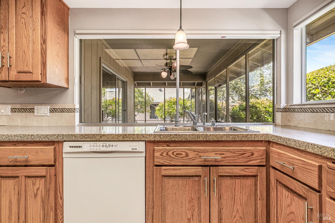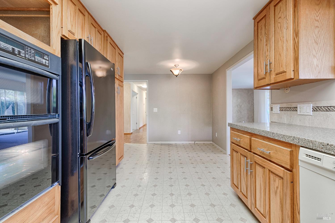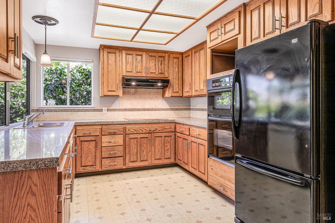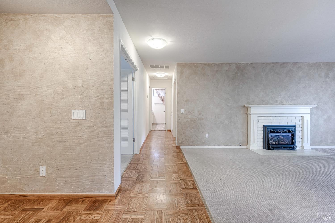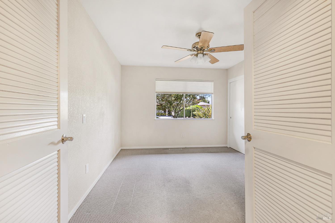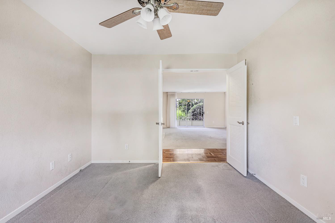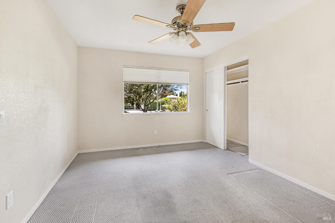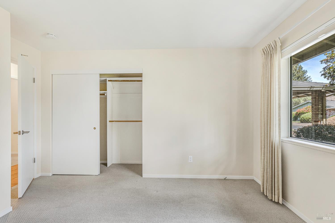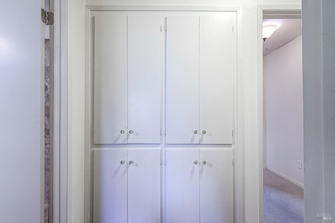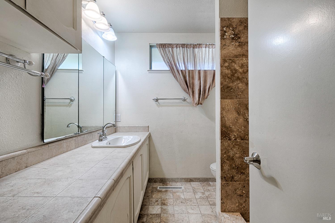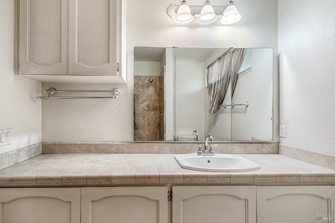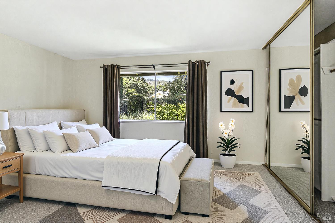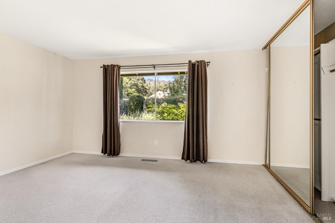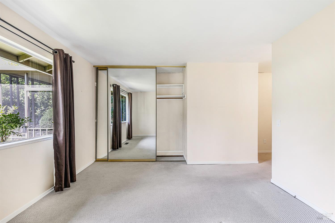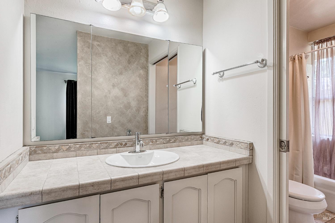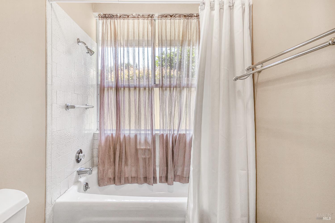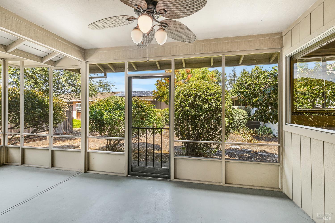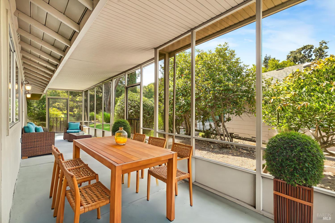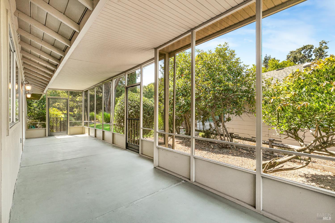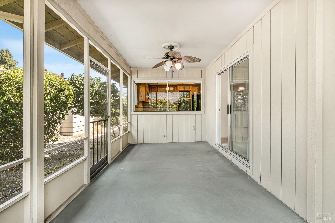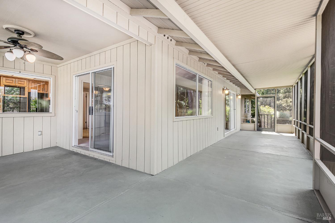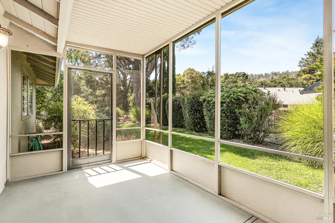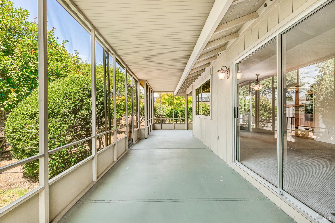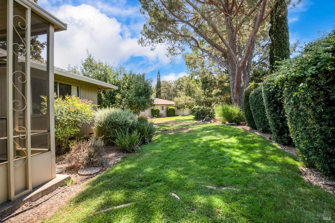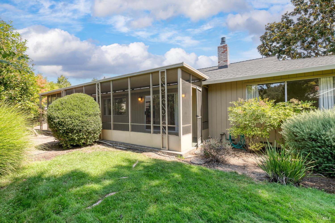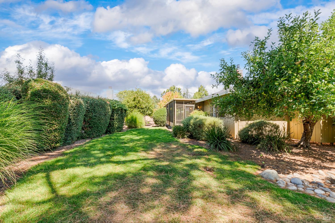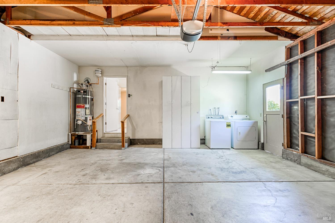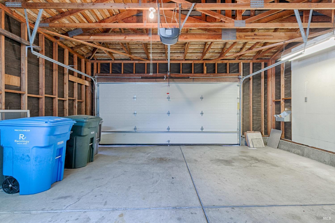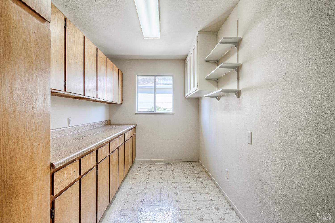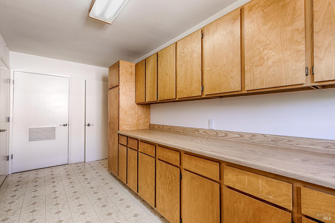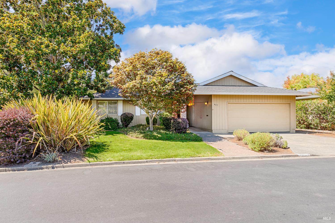447 Meadowgreen Dr, Santa Rosa, CA 95409
$599,000 Mortgage Calculator Active Single Family Residence
Property Details
About this Property
Welcome to your new home in Oakmont, where convenience meets comfort! This charming Redwood plan home, thoughtfully updated by its previous owner, offers an exceptional living experience close to Oakmont's main facilities. Step into a formal entry with parquet flooring that gracefully extends down the hall, setting a sophisticated tone from the moment you arrive. The spacious living room, w/cozy fireplace & gas insert providing warmth & ambiance, seamlessly opens to a large screened-in rear patio, perfect for enjoying the outdoors in comfort & privacy. The updated kitchen is a chef's delight, boasting refaced cabinets, solid surface counters, & a lovely dinette area for casual meals. Adjacent to the kitchen, is an additional versatile room equipped w/custom cabinets, ideal for projects, hobbies, or extra storage. Offering flexibility is a third bedroom, perfectly suited to serve as a den or dedicated home office. Both the primary & guest baths have been tastefully updated w/stylish tile counters & flooring. Enjoy easy living in this beautiful home, which includes a host of additional features such as smooth ceilings, & a charming slate front porch entry. For added convenience, the refrigerator, washer, & dryer are all included in the sale, making your move-in effortless.
MLS Listing Information
MLS #
BA325071116
MLS Source
Bay Area Real Estate Information Services, Inc.
Days on Site
19
Interior Features
Bedrooms
Primary Suite/Retreat
Bathrooms
Stall Shower, Tile
Kitchen
Breakfast Nook, Countertop - Other, Other
Appliances
Cooktop - Electric, Dishwasher, Garbage Disposal, Other, Dryer, Washer
Dining Room
Dining Area in Living Room, Other
Fireplace
Brick, Insert, Living Room
Flooring
Carpet, Parquet, Tile, Vinyl
Laundry
In Garage
Cooling
Central Forced Air
Heating
Central Forced Air, Fireplace Insert
Exterior Features
Roof
Composition
Foundation
Concrete Perimeter
Pool
Community Facility, Pool - No
Parking, School, and Other Information
Garage/Parking
Access - Interior, Attached Garage, Facing Front, Gate/Door Opener, Garage: 2 Car(s)
Sewer
Public Sewer
Water
Public
HOA Fee
$300
HOA Fee Frequency
Monthly
Complex Amenities
Club House, Community Pool, Dog Park, Golf Course, Gym / Exercise Facility, Putting Green
Contact Information
Listing Agent
Nancy Devoto
McBride Realty
License #: 00771931
Phone: (707) 538-2270
Co-Listing Agent
Vanessa Gillespie
McBride Realty
License #: 01976215
Phone: (707) 538-2270
Unit Information
| # Buildings | # Leased Units | # Total Units |
|---|---|---|
| 0 | – | – |
Neighborhood: Around This Home
Neighborhood: Local Demographics
Market Trends Charts
Nearby Homes for Sale
447 Meadowgreen Dr is a Single Family Residence in Santa Rosa, CA 95409. This 1,750 square foot property sits on a 3,049 Sq Ft Lot and features 3 bedrooms & 2 full bathrooms. It is currently priced at $599,000 and was built in 1971. This address can also be written as 447 Meadowgreen Dr, Santa Rosa, CA 95409.
©2025 Bay Area Real Estate Information Services, Inc. All rights reserved. All data, including all measurements and calculations of area, is obtained from various sources and has not been, and will not be, verified by broker or MLS. All information should be independently reviewed and verified for accuracy. Properties may or may not be listed by the office/agent presenting the information. Information provided is for personal, non-commercial use by the viewer and may not be redistributed without explicit authorization from Bay Area Real Estate Information Services, Inc.
Presently MLSListings.com displays Active, Contingent, Pending, and Recently Sold listings. Recently Sold listings are properties which were sold within the last three years. After that period listings are no longer displayed in MLSListings.com. Pending listings are properties under contract and no longer available for sale. Contingent listings are properties where there is an accepted offer, and seller may be seeking back-up offers. Active listings are available for sale.
This listing information is up-to-date as of September 13, 2025. For the most current information, please contact Nancy Devoto, (707) 538-2270
