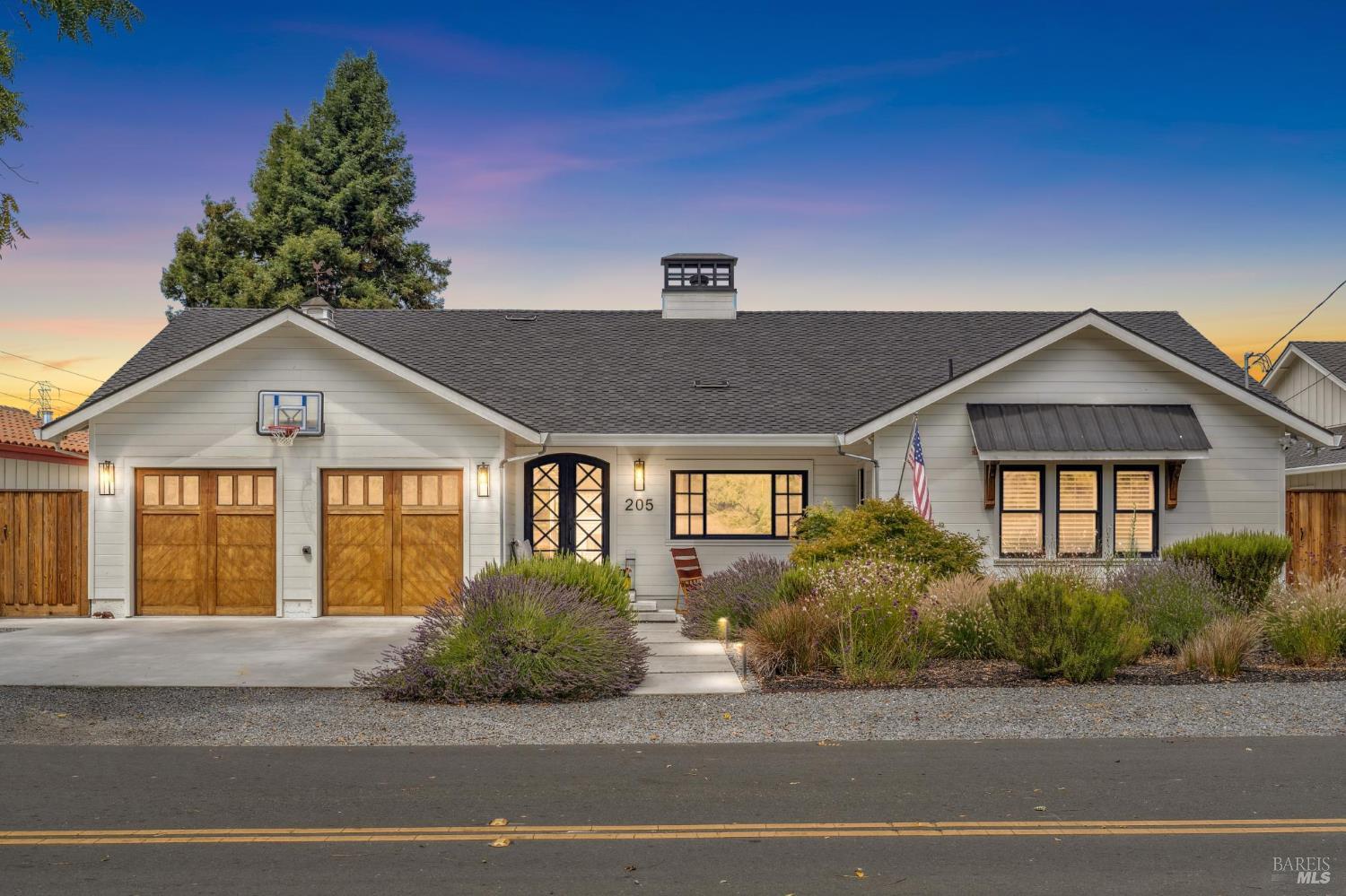205 Ursuline Rd, Santa Rosa, CA 95403
$1,780,000 Mortgage Calculator Sold on Sep 5, 2025 Single Family Residence
Property Details
About this Property
Luxury meets easy living w/ this incredible home. Newly built, modern ranch style home encompassing 2752 sq ft & features 3 BDRMs + office/den & 4 BATHs. Additional art studio/pool house, complete w/ a full bath, & sparkling pool enhances this home's unique offering. As you enter the main home, you're greeted by a seamlessly flowing open floor plan, adorned w/ designer accents & tasteful appointments. Top of the line wide plank wood flooring runs throughout. The chef's kitchen serves as the heart of the home, ideal for lively gatherings & showcases an incredible kitchen island w/ a ton of storage & wonderful view of the outdoor oasis & pool beyond. The living room boasts vaulted ceilings & invites you to unwind, w/ sliding doors that lead to a private yard perfect for entertaining or basking in the glorious CA sunshine. Skylights grace the home, bathing the interior in natural light & highlighting its exquisite details. Each room tells a different story all wound together by thoughtful design, from the custom lighting, hand designed wall paper, ceramic tile bathroom flooring or the perfectly accentuated furnishings. Outdoor, a shimmering pool beckons, providing a refreshing retreat on warm days. 1/4+ acre lot, solar for both house & pool, massive deck & putting green included.
MLS Listing Information
MLS #
BA325072353
MLS Source
Bay Area Real Estate Information Services, Inc.
Interior Features
Bedrooms
Primary Suite/Retreat, Studio
Bathrooms
Jack and Jill, Outside Access, Stall Shower, Tile, Window
Kitchen
Breakfast Nook, Countertop - Marble, Countertop - Other, Hookups - Gas, Island, Island with Sink, Kitchen/Family Room Combo, Other, Pantry Cabinet
Appliances
Cooktop - Gas, Dishwasher, Freezer, Garbage Disposal, Hood Over Range, Other, Oven - Built-In, Oven - Double, Oven - Gas, Refrigerator, Wine Refrigerator
Dining Room
Formal Dining Room, Other
Fireplace
Gas Starter
Flooring
Tile, Wood
Laundry
Hookups Only, In Laundry Room, Tub / Sink
Cooling
Ceiling Fan, Central Forced Air
Heating
Central Forced Air, Fireplace, Gas, Gas - Natural, Solar
Exterior Features
Roof
Composition
Foundation
Concrete Perimeter
Pool
Heated - Solar, In Ground, Other, Pool - Yes
Style
Ranch
Parking, School, and Other Information
Garage/Parking
Attached Garage, Covered Parking, Facing Front, Gate/Door Opener, Side By Side, Garage: 2 Car(s)
Sewer
Septic Tank
Water
Well
Unit Information
| # Buildings | # Leased Units | # Total Units |
|---|---|---|
| 0 | – | – |
Neighborhood: Around This Home
Neighborhood: Local Demographics
Market Trends Charts
205 Ursuline Rd is a Single Family Residence in Santa Rosa, CA 95403. This 2,752 square foot property sits on a 0.289 Acres Lot and features 3 bedrooms & 5 full bathrooms. It is currently priced at $1,780,000 and was built in 2019. This address can also be written as 205 Ursuline Rd, Santa Rosa, CA 95403.
©2025 Bay Area Real Estate Information Services, Inc. All rights reserved. All data, including all measurements and calculations of area, is obtained from various sources and has not been, and will not be, verified by broker or MLS. All information should be independently reviewed and verified for accuracy. Properties may or may not be listed by the office/agent presenting the information. Information provided is for personal, non-commercial use by the viewer and may not be redistributed without explicit authorization from Bay Area Real Estate Information Services, Inc.
Presently MLSListings.com displays Active, Contingent, Pending, and Recently Sold listings. Recently Sold listings are properties which were sold within the last three years. After that period listings are no longer displayed in MLSListings.com. Pending listings are properties under contract and no longer available for sale. Contingent listings are properties where there is an accepted offer, and seller may be seeking back-up offers. Active listings are available for sale.
This listing information is up-to-date as of September 05, 2025. For the most current information, please contact Christen Hamilton, (707) 953-7573
