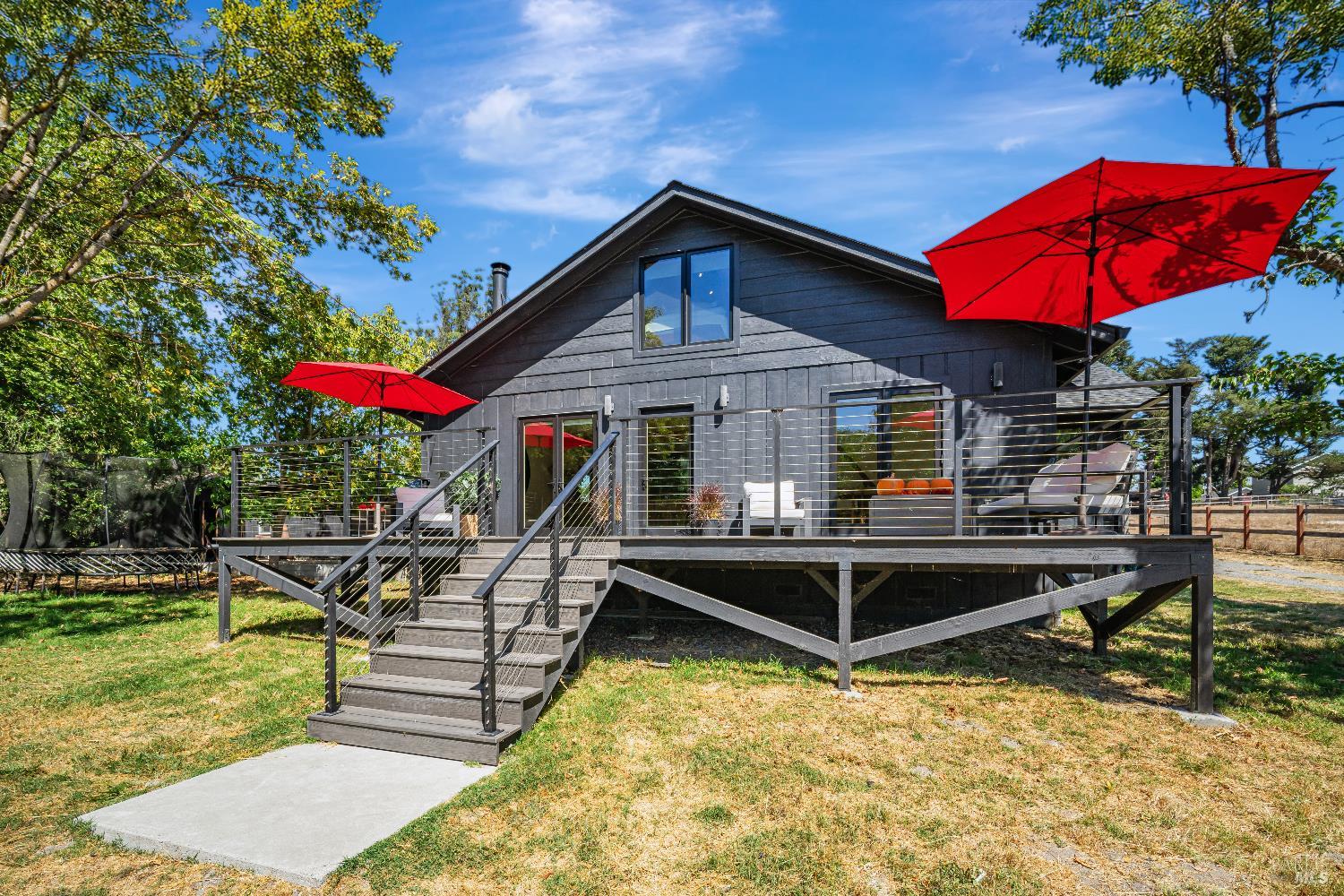5190 Volkerts Rd, Sebastopol, CA 95472
$1,211,000 Mortgage Calculator Sold on Nov 7, 2025 Single Family Residence
Property Details
About this Property
Sophisticated California Contemporary Farmhouse on 1.5 acre in a tranquil country setting. Property includes detached studio/office, sauna, 2 stall barn, chicken house and project shed. Home embodies refined interiors featuring a thoughtful use of warm natural wood, custom stone and tile: designer light fixtures. Large bright windows create lots of natural light. Glowing natural wood floors throughout. A living room and cozy fireplace flow into dining room and open 'cooks' kitchen. Kitchen highlights custom floor to ceiling cabinetry, pantry, farmhouse sink and high-end appliances for your culinary talents. Gather at an expansive stone counter/bar for casual dining. Formal dining room. Upstairs loft primary bedroom has spa-like ensuite tiled bath. The 2 baths have Japanese soaking tubs in addition to large glass walk-in shower downstairs. Custom birch built-ins in bedrooms & bath. Venture into the expansive private rear patio/entertaining area with fountain. Discover the secluded garden and green house for green thumb growers. Fenced and cross fenced. Back pasture ready for ADU with installed septic and existing submitted plans, consult Permit Sonoma County for status. Private access on Fairbanks Rd. Close to vital Sebastopol, The Barlow, restaurants, Hwy.101.
MLS Listing Information
MLS #
BA325072585
MLS Source
Bay Area Real Estate Information Services, Inc.
Interior Features
Bedrooms
Primary Suite/Retreat, Studio
Bathrooms
Bidet, Primary - Bidet, Shower(s) over Tub(s), Tile, Tub, Updated Bath(s)
Kitchen
Countertop - Stone, Island with Sink, Other, Pantry Cabinet, Updated
Appliances
Cooktop - Gas, Dishwasher, Freezer, Hood Over Range, Ice Maker, Microwave, Other, Oven - Built-In, Oven - Electric, Refrigerator
Dining Room
Dining Bar, Formal Area, In Kitchen, Other
Family Room
Other
Fireplace
Free Standing, Living Room, Wood Burning, Wood Stove
Flooring
Tile, Wood
Laundry
Cabinets, Hookups Only, In Closet, Laundry - Yes
Cooling
Ceiling Fan
Heating
Central Forced Air, Solar, Stove - Wood
Exterior Features
Roof
Composition
Foundation
Concrete Perimeter
Pool
Pool - No
Style
Contemporary, Farm House, Other, Ranchette
Parking, School, and Other Information
Garage/Parking
Detached, Electric Car Hookup, Garage: 2 Car(s)
Sewer
Septic Tank
Water
Well
Zoning
Rural Residential
Unit Information
| # Buildings | # Leased Units | # Total Units |
|---|---|---|
| 0 | – | – |
Neighborhood: Around This Home
Neighborhood: Local Demographics
Market Trends Charts
5190 Volkerts Rd is a Single Family Residence in Sebastopol, CA 95472. This 1,474 square foot property sits on a 1.5 Acres Lot and features 3 bedrooms & 2 full bathrooms. It is currently priced at $1,211,000 and was built in 1940. This address can also be written as 5190 Volkerts Rd, Sebastopol, CA 95472.
©2025 Bay Area Real Estate Information Services, Inc. All rights reserved. All data, including all measurements and calculations of area, is obtained from various sources and has not been, and will not be, verified by broker or MLS. All information should be independently reviewed and verified for accuracy. Properties may or may not be listed by the office/agent presenting the information. Information provided is for personal, non-commercial use by the viewer and may not be redistributed without explicit authorization from Bay Area Real Estate Information Services, Inc.
Presently MLSListings.com displays Active, Contingent, Pending, and Recently Sold listings. Recently Sold listings are properties which were sold within the last three years. After that period listings are no longer displayed in MLSListings.com. Pending listings are properties under contract and no longer available for sale. Contingent listings are properties where there is an accepted offer, and seller may be seeking back-up offers. Active listings are available for sale.
This listing information is up-to-date as of November 14, 2025. For the most current information, please contact Constance Tudor, (707) 888-0903
