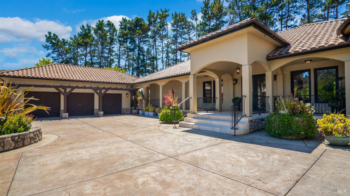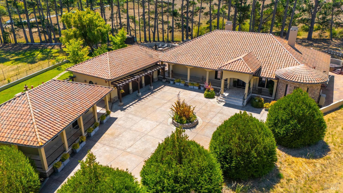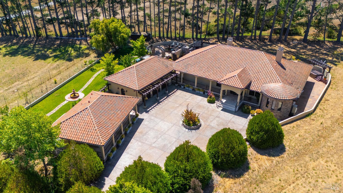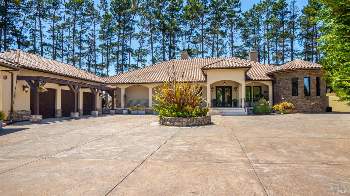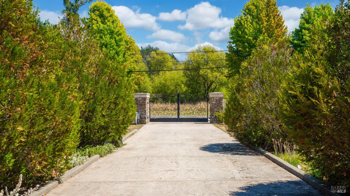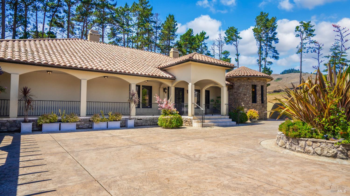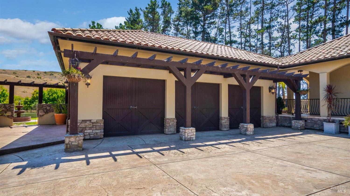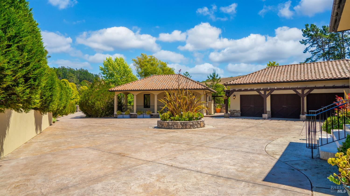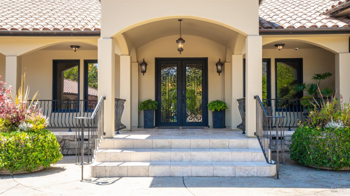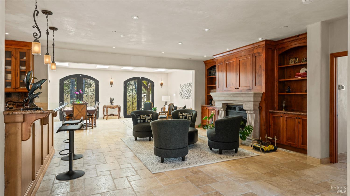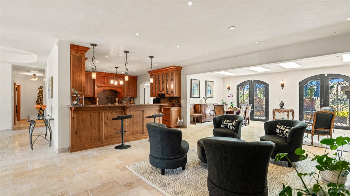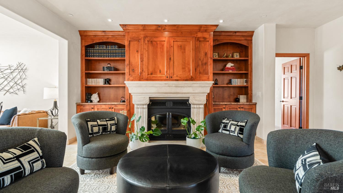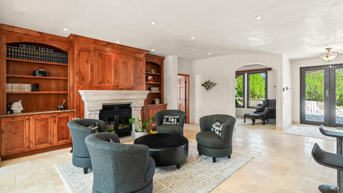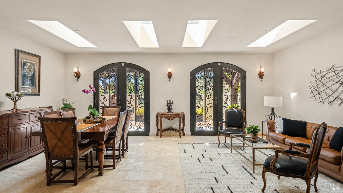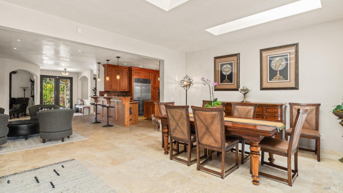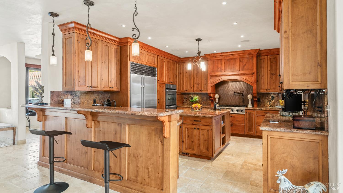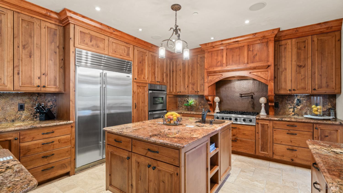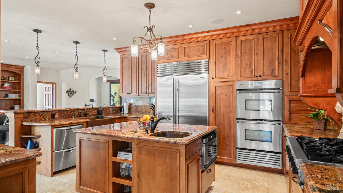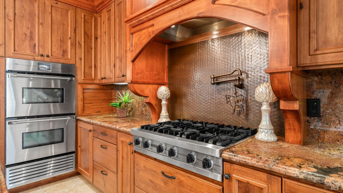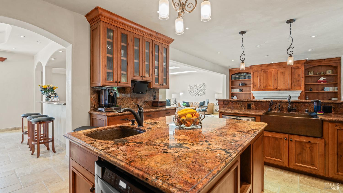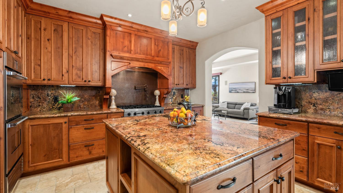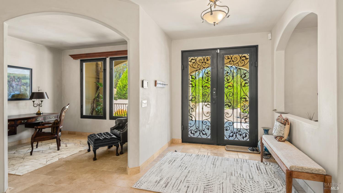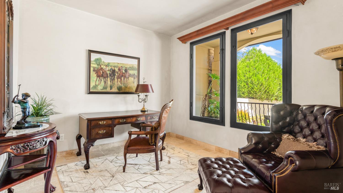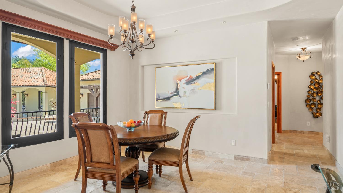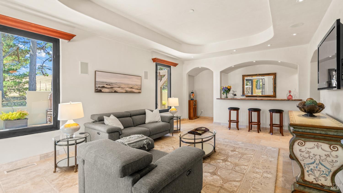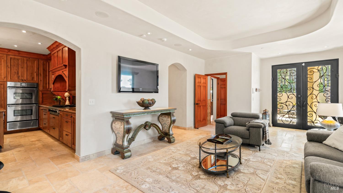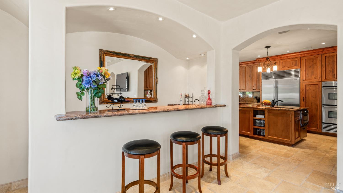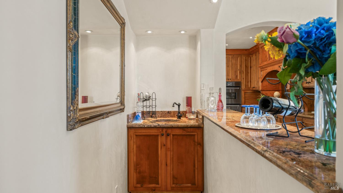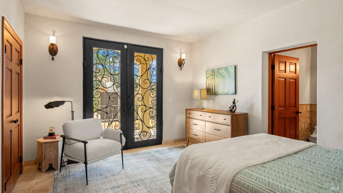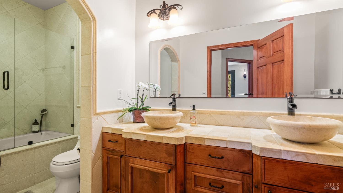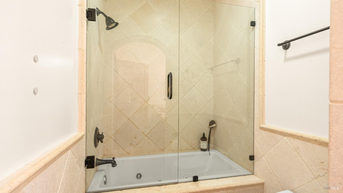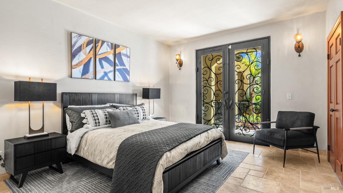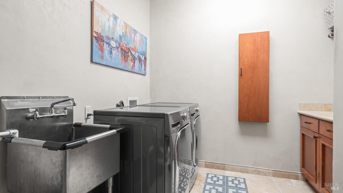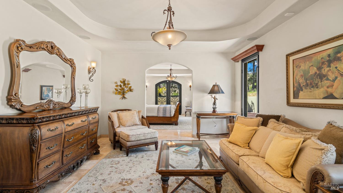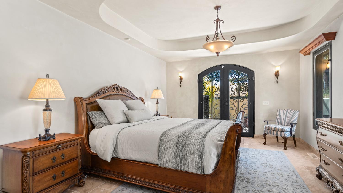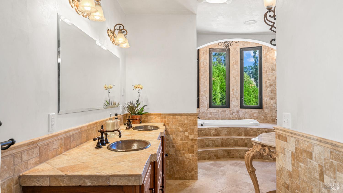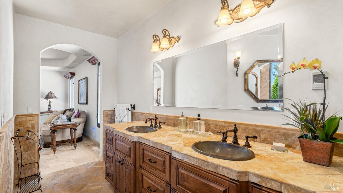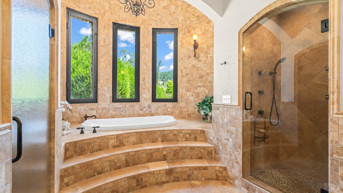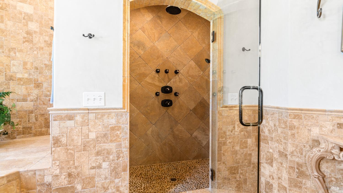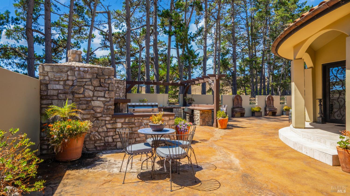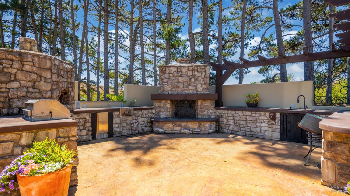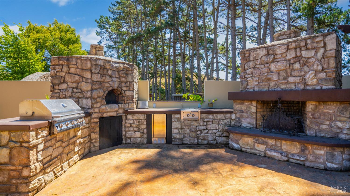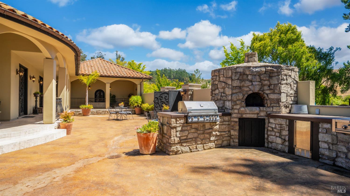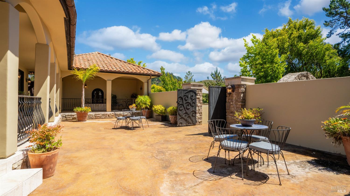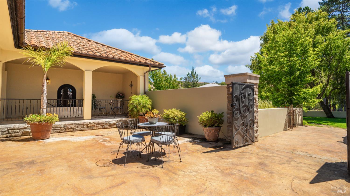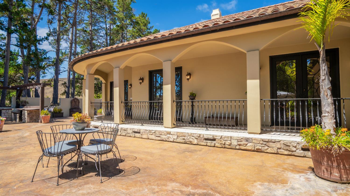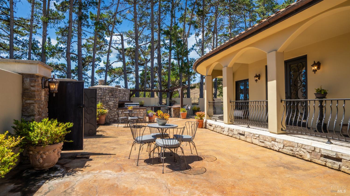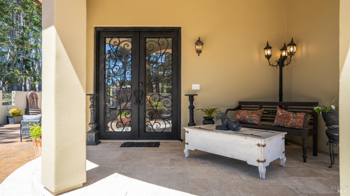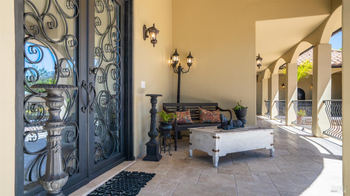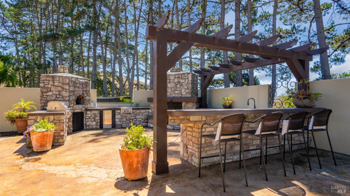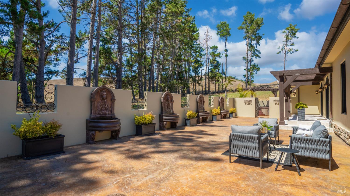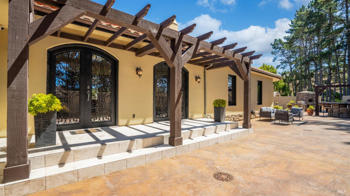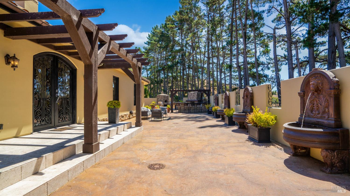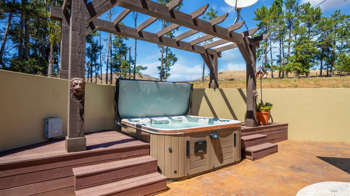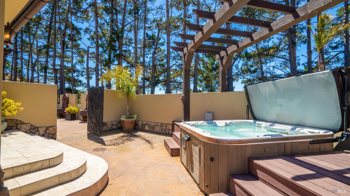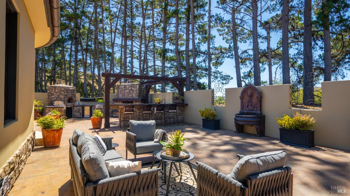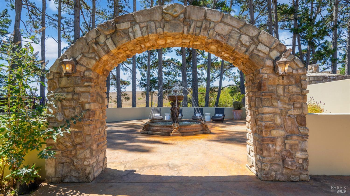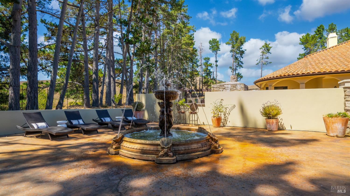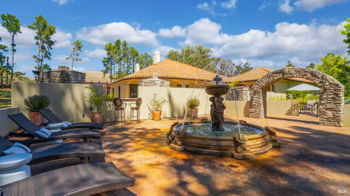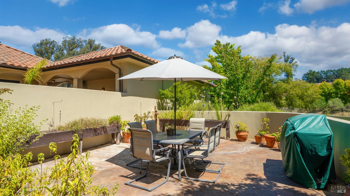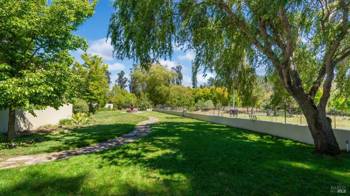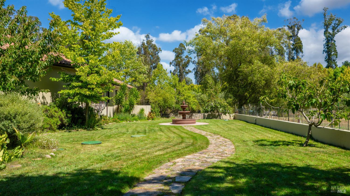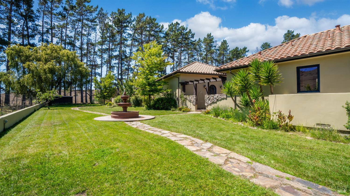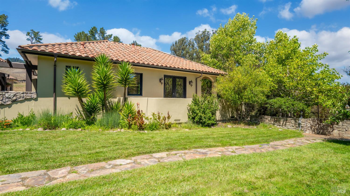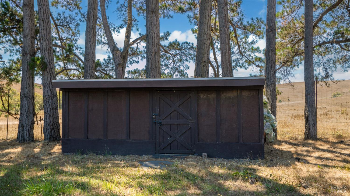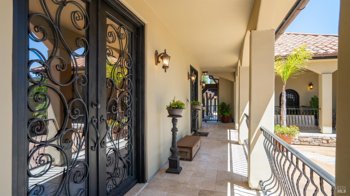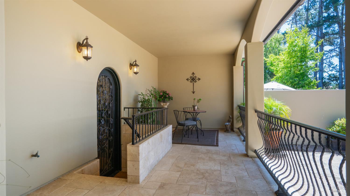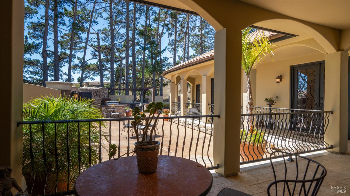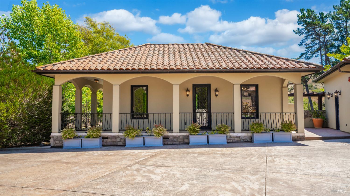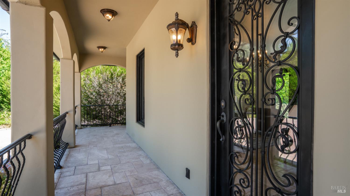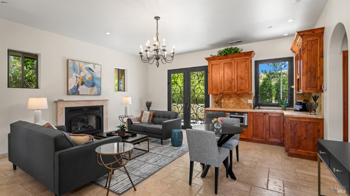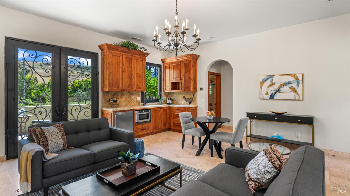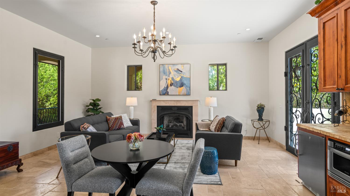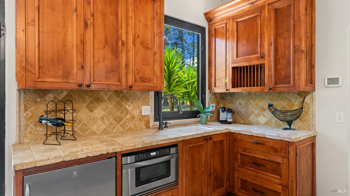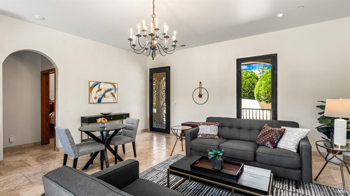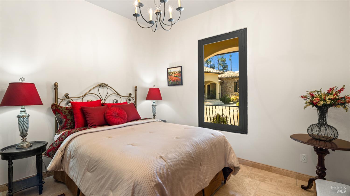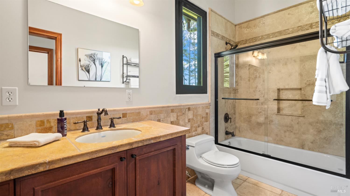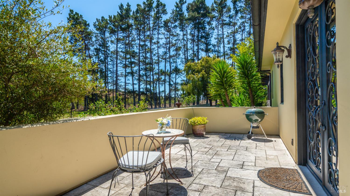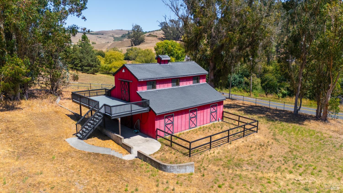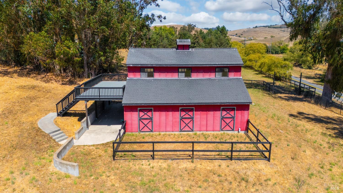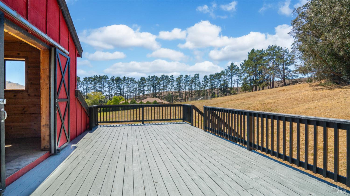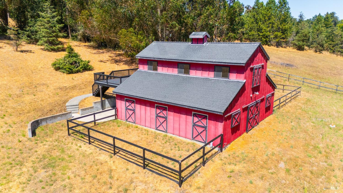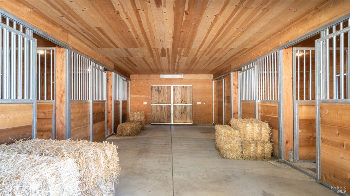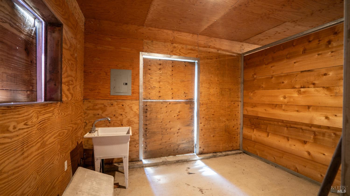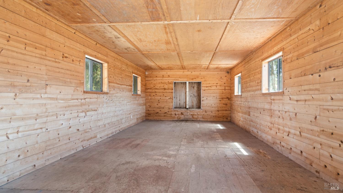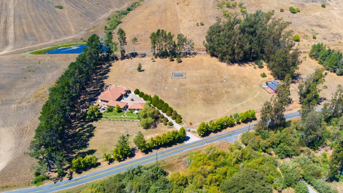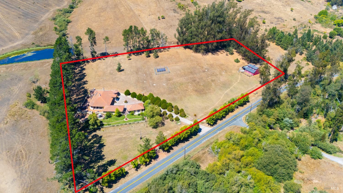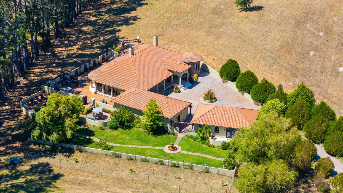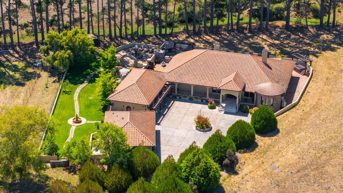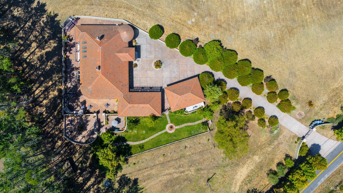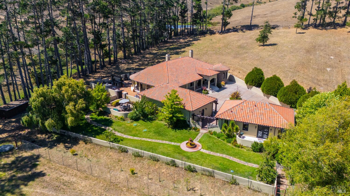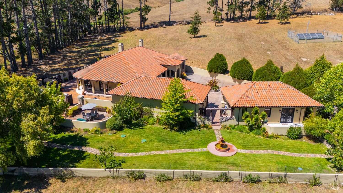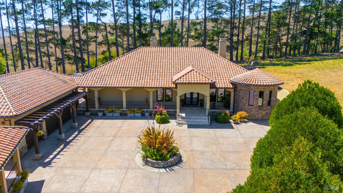1455 Valley Ford Freestone Rd, Bodega, CA 94922
$2,487,500 Mortgage Calculator Active Single Family Residence
Property Details
About this Property
Discover an exquisite, gated Mediterranean-style estate nestled on 9 acres of serene Sonoma County countryside, minutes from Bodega's coastal charm and towns like Petaluma, Bodega Bay and Sebastopol. The property offers a luxurious retreat with sweeping views, privacy, and refined design, a dream for those seeking elegance and tranquility amidst rural beauty. The main residence, built in 2007, spans approximately 3,789 sq ft, featuring 4 bedrooms and 3.5 baths designed with intentional separation for privacy and comfort. The primary suite is strategically tucked away from the communal areas and boasts luxurious touches such as iron-framed doors and windows, and heated travertine flooring. A beautifully appointed 640 sq ft casita, crafted with the same Mediterranean elegance as the main home, offers a welcoming space for guests. The property includes an expansive 5,000 sq ft outdoor entertainment courtyard, complete with a fully equipped kitchen, an inviting outdoor fireplace, an authentic imported Italian pizza oven, and tranquil water features, perfect for al fresco gatherings and leisurely afternoons. Included is a classic two-story barn with 5 stalls, tack room and paddocks. Upstairs in the barn is unfinished space with electricity, offering endless possibilities.
MLS Listing Information
MLS #
BA325073196
MLS Source
Bay Area Real Estate Information Services, Inc.
Days on Site
16
Interior Features
Bedrooms
Primary Suite/Retreat, Primary Suite/Retreat - 2+
Bathrooms
Double Sinks, Shower(s) over Tub(s), Stall Shower, Tub w/Jets
Kitchen
220 Volt Outlet, Breakfast Nook, Countertop - Granite, Island, Other
Appliances
Cooktop - Gas, Dishwasher, Garbage Disposal, Microwave, Other, Oven - Double, Oven - Self Cleaning, Refrigerator, Dryer, Washer
Dining Room
Formal Area, Formal Dining Room, Other, Skylight(s)
Family Room
Deck Attached, Other, View
Fireplace
Other
Flooring
Carpet, Tile
Laundry
Cabinets, In Laundry Room, Laundry - Yes
Cooling
Ceiling Fan
Heating
Central Forced Air, Fireplace, Heating - 2+ Zones, Propane, Radiant, Radiant Floors, Solar
Exterior Features
Roof
Tile
Foundation
Concrete Perimeter, Slab
Pool
Pool - No, Spa - Private, Spa/Hot Tub
Style
Luxury, Mediterranean
Parking, School, and Other Information
Garage/Parking
Covered Parking, Detached, Gate/Door Opener, RV Possible, Storage - Boat, Garage: 3 Car(s)
Sewer
Septic Tank
Water
Well
Complex Amenities
Community Security Gate
Contact Information
Listing Agent
Michael Clifford
Century 21 Select Real Estate
License #: 00905577
Phone: (707) 508-5817
Co-Listing Agent
Kathleen Seibel
W Real Estate
License #: 00661442
Phone: (707) 484-9280
Unit Information
| # Buildings | # Leased Units | # Total Units |
|---|---|---|
| 0 | – | – |
Market Trends Charts
1455 Valley Ford Freestone Rd is a Single Family Residence in Bodega, CA 94922. This 3,789 square foot property sits on a 9 Acres Lot and features 4 bedrooms & 3 full and 1 partial bathrooms. It is currently priced at $2,487,500 and was built in 2007. This address can also be written as 1455 Valley Ford Freestone Rd, Bodega, CA 94922.
©2025 Bay Area Real Estate Information Services, Inc. All rights reserved. All data, including all measurements and calculations of area, is obtained from various sources and has not been, and will not be, verified by broker or MLS. All information should be independently reviewed and verified for accuracy. Properties may or may not be listed by the office/agent presenting the information. Information provided is for personal, non-commercial use by the viewer and may not be redistributed without explicit authorization from Bay Area Real Estate Information Services, Inc.
Presently MLSListings.com displays Active, Contingent, Pending, and Recently Sold listings. Recently Sold listings are properties which were sold within the last three years. After that period listings are no longer displayed in MLSListings.com. Pending listings are properties under contract and no longer available for sale. Contingent listings are properties where there is an accepted offer, and seller may be seeking back-up offers. Active listings are available for sale.
This listing information is up-to-date as of September 15, 2025. For the most current information, please contact Michael Clifford, (707) 508-5817
