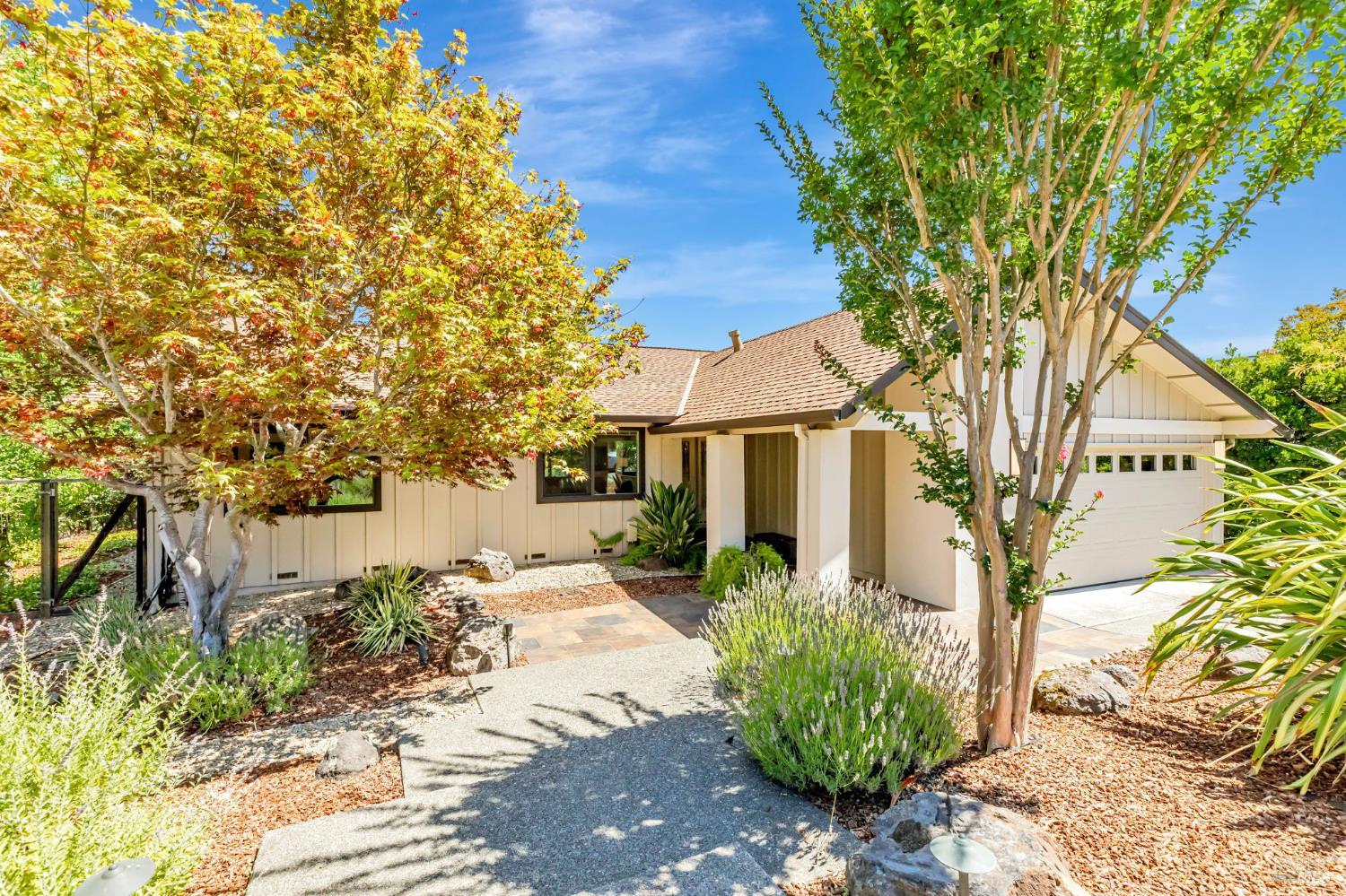464 Oak Brook Ct, Santa Rosa, CA 95409
$1,140,000 Mortgage Calculator Sold on Oct 22, 2025 Single Family Residence
Property Details
About this Property
This beautifully remodeled Redwood floor plan offers a seamless blend of modern design and timeless elegance. The gourmet kitchen is a chef's dream, featuring high-end stainless steel appliances, sleek quartz countertops, custom cabinetry and a spacious layout perfect for entertaining. Rich hardwood floors flow throughout the open-concept livable space, highlighted by soaring cathedral ceilings and an impressive floor -to-ceiling quartz fireplace with an insert that adds warmth and sophistication. Natural light pours in through beautiful dual-pane windows, drawing attention to the stunning views of Hood Mountain and Sugarloaf Ridge visible from the expanded primary bedroom, livable space and the expansive deck. Luxury spa-like bathrooms add to this impeccable home. Step outside onto the covered redwood deck - ideal for year-round outdoor living complete with heater and ceiling fan. Colorful floral gardens and fruit trees enhance the private backyard. With thoughtful upgrades throughout and an owner-maintained setting, this home offers comfort, style, and effortless living in one of the most scenic locations.
MLS Listing Information
MLS #
BA325074817
MLS Source
Bay Area Real Estate Information Services, Inc.
Interior Features
Bedrooms
Primary Suite/Retreat
Bathrooms
Other, Stall Shower
Kitchen
Island, Other, Pantry Cabinet
Appliances
Cooktop - Gas, Dishwasher, Garbage Disposal, Ice Maker, Microwave, Other, Oven - Built-In, Oven - Electric, Refrigerator, Dryer, Washer
Dining Room
Formal Area, Other
Fireplace
Insert
Flooring
Carpet, Wood
Laundry
Hookup - Electric, In Kitchen
Cooling
Central Forced Air
Heating
Central Forced Air, Fireplace Insert
Exterior Features
Roof
Composition
Foundation
Concrete Perimeter
Pool
Community Facility, Pool - Yes
Style
Contemporary
Parking, School, and Other Information
Garage/Parking
Access - Interior, Attached Garage, Facing Front, Garage: 2 Car(s)
Sewer
Public Sewer
Water
Public
HOA Fee
$129
HOA Fee Frequency
Monthly
Complex Amenities
Barbecue Area, Club House, Community Pool, Dog Park, Golf Course, Gym / Exercise Facility
Contact Information
Listing Agent
Jill O'Keefe
Coldwell Banker Realty
License #: 02163143
Phone: (707) 888-8452
Co-Listing Agent
Pamela Kraft
Coldwell Banker Realty
License #: 00846593
Phone: (707) 481-7674
Unit Information
| # Buildings | # Leased Units | # Total Units |
|---|---|---|
| 0 | – | – |
Neighborhood: Around This Home
Neighborhood: Local Demographics
Market Trends Charts
464 Oak Brook Ct is a Single Family Residence in Santa Rosa, CA 95409. This 1,902 square foot property sits on a 10,210 Sq Ft Lot and features 2 bedrooms & 2 full bathrooms. It is currently priced at $1,140,000 and was built in 1979. This address can also be written as 464 Oak Brook Ct, Santa Rosa, CA 95409.
©2025 Bay Area Real Estate Information Services, Inc. All rights reserved. All data, including all measurements and calculations of area, is obtained from various sources and has not been, and will not be, verified by broker or MLS. All information should be independently reviewed and verified for accuracy. Properties may or may not be listed by the office/agent presenting the information. Information provided is for personal, non-commercial use by the viewer and may not be redistributed without explicit authorization from Bay Area Real Estate Information Services, Inc.
Presently MLSListings.com displays Active, Contingent, Pending, and Recently Sold listings. Recently Sold listings are properties which were sold within the last three years. After that period listings are no longer displayed in MLSListings.com. Pending listings are properties under contract and no longer available for sale. Contingent listings are properties where there is an accepted offer, and seller may be seeking back-up offers. Active listings are available for sale.
This listing information is up-to-date as of October 23, 2025. For the most current information, please contact Jill O'Keefe, (707) 888-8452
