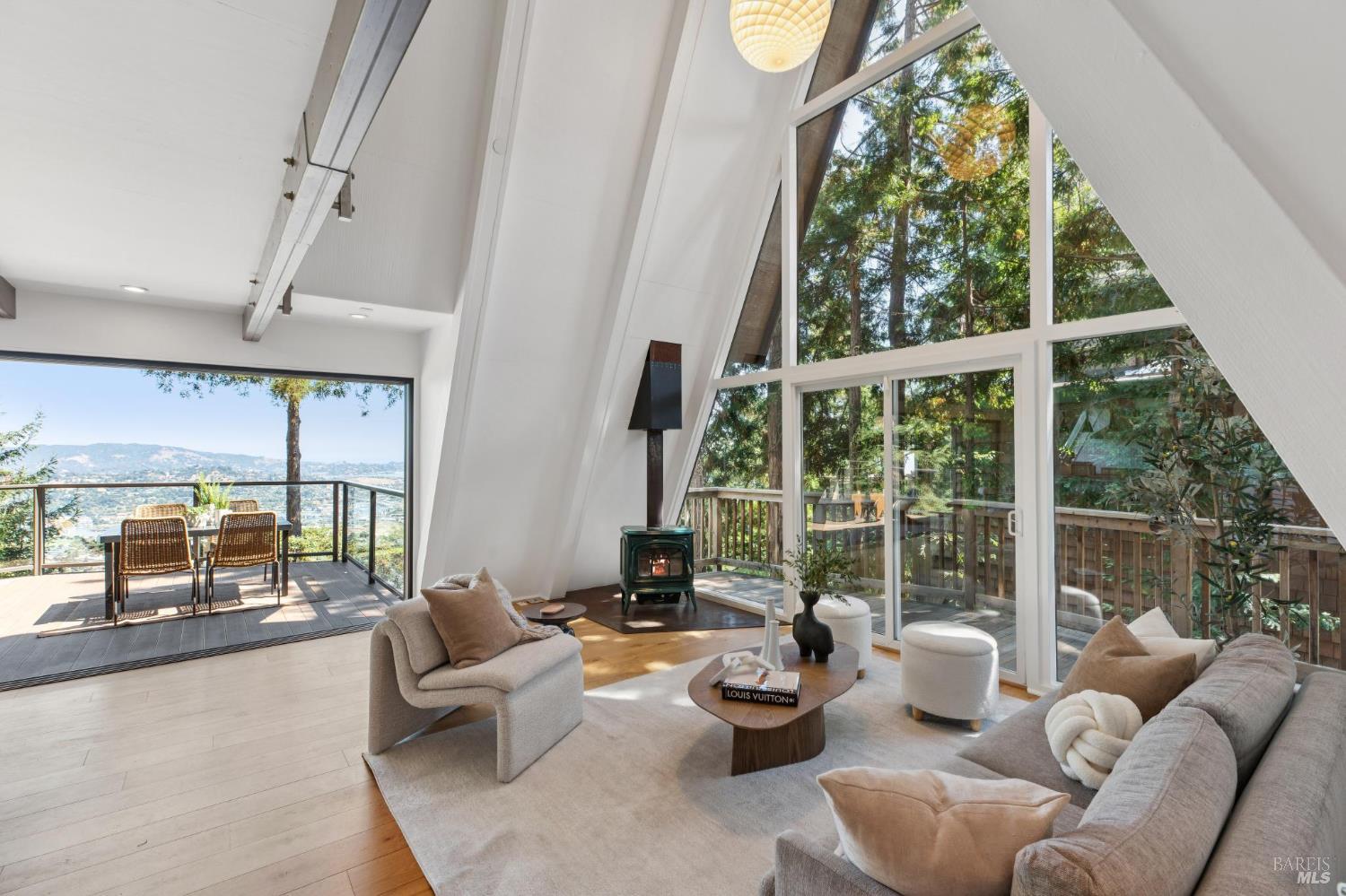404 Summit Dr, Corte Madera, CA 94925
$1,900,000 Mortgage Calculator Sold on Oct 28, 2025 Single Family Residence
Property Details
About this Property
Extensively renovated contemporary Christmas Tree Hill home impresses with its classic A-frame architecture, imposing angles/beams & sweeping Bay, Richmond Bridge & treetop views. Interior features impeccably executed design elements reflecting stylish sensibility & thoughtful attention to detail. Redwoods provide privacy without compromising spectacular scenery. Open floor plan w/unique beams connect living/dining/kitchen spaces for a seamless flow & luxe cabin aesthetic. Wall of sliding glass doors blur indoor/outdoor distinction & extends living space to spacious deck w/glass railings for uninterrupted views. Sleek kitchen w/glass-front overhead cabinets, double apron sink, soft-close cabinetry, peninsula island w/geometric tiles, honeycomb backsplash, Viking range, wine & extra-wide fridges. Full BA has angled walk-in shower, floating vanity & tile accent wall. Dramatic loft showcases cathedral ceiling w/lovely outlooks. Primary suite w/private deck, walk-in closet, spa-like primary BA w/striking dark gray tile work, heated floor, trough sink, tub w/lush outlooks & walk-in shower w/privacy enhanced floor-to-ceiling window. Lower level view studio w/compact kitchen, living area opening to private deck/hot tub, BD nook & bold black/white BA. Minutes to open space & trails.
MLS Listing Information
MLS #
BA325075915
MLS Source
Bay Area Real Estate Information Services, Inc.
Interior Features
Bedrooms
Primary Suite/Retreat, Remodeled, Studio
Bathrooms
Dual Flush Toilet, Other, Stall Shower, Tile, Updated Bath(s)
Kitchen
Island, Other, Updated
Appliances
Dishwasher, Garbage Disposal, Hood Over Range, Microwave, Other, Oven Range - Gas, Refrigerator, Wine Refrigerator, Dryer, Washer
Dining Room
Dining Area in Living Room, Other
Fireplace
Free Standing, Gas Piped, Living Room
Flooring
Tile, Wood
Laundry
In Closet
Cooling
None
Heating
Central Forced Air, Radiant, Radiant Floors
Exterior Features
Pool
Pool - No, Spa - Private, Spa/Hot Tub
Style
A-Frame, Contemporary
Parking, School, and Other Information
Garage/Parking
Covered Parking, Detached, Electric Car Hookup, Side By Side, Garage: 0 Car(s)
Sewer
Public Sewer
Water
Public
Unit Information
| # Buildings | # Leased Units | # Total Units |
|---|---|---|
| 0 | – | – |
Neighborhood: Around This Home
Neighborhood: Local Demographics
Market Trends Charts
404 Summit Dr is a Single Family Residence in Corte Madera, CA 94925. This 2,191 square foot property sits on a 6,560 Sq Ft Lot and features 3 bedrooms & 4 full bathrooms. It is currently priced at $1,900,000 and was built in 1963. This address can also be written as 404 Summit Dr, Corte Madera, CA 94925.
©2026 Bay Area Real Estate Information Services, Inc. All rights reserved. All data, including all measurements and calculations of area, is obtained from various sources and has not been, and will not be, verified by broker or MLS. All information should be independently reviewed and verified for accuracy. Properties may or may not be listed by the office/agent presenting the information. Information provided is for personal, non-commercial use by the viewer and may not be redistributed without explicit authorization from Bay Area Real Estate Information Services, Inc.
Presently MLSListings.com displays Active, Contingent, Pending, and Recently Sold listings. Recently Sold listings are properties which were sold within the last three years. After that period listings are no longer displayed in MLSListings.com. Pending listings are properties under contract and no longer available for sale. Contingent listings are properties where there is an accepted offer, and seller may be seeking back-up offers. Active listings are available for sale.
This listing information is up-to-date as of October 28, 2025. For the most current information, please contact Raquel Newman, (415) 450-8544
