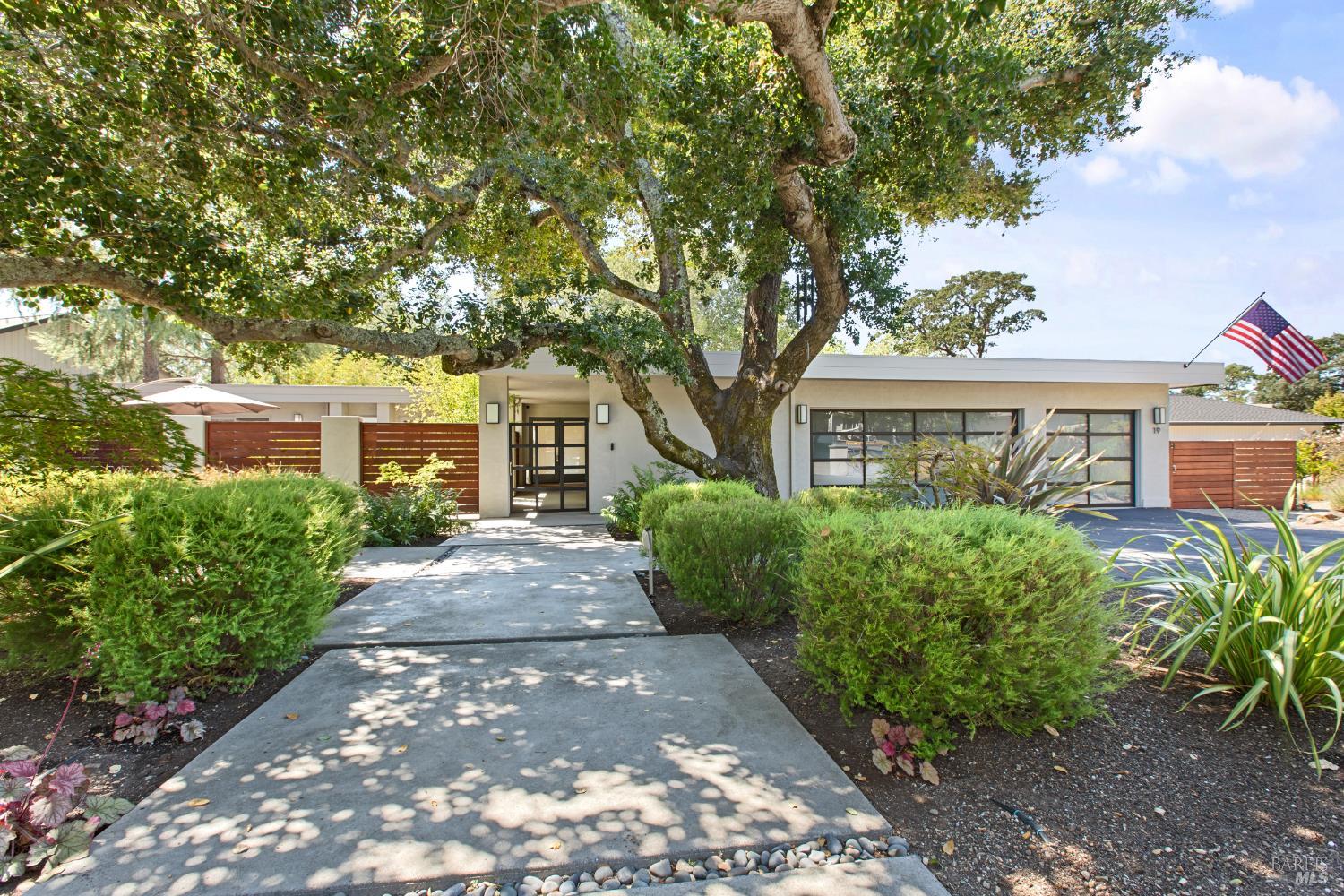19 Gleneagle Cir, Napa, CA 94558
$2,500,000 Mortgage Calculator Sold on Oct 27, 2025 Single Family Residence
Property Details
About this Property
Mid-Century Modern Retreat in Silverado Resort & Country Club. Tucked away on a quiet cul-de-sac, this single-level home boasts 3 BD (2 ensuite bedrooms) and 2.5BA on .38AC blends mid-century modern design with resort-style living. Signature features include an atrium, skylights, and French oak floors that fill the open floor plan with natural light. The chef's kitchen boasts quartzite waterfall countertops, Thermador Pro gas range, high-gloss cabinetry, and stainless appliances. Perfect for entertaining, enjoy multiple outdoor living areas with pool, spa, fire pit, and full outdoor kitchen amid mature oaks and zen-inspired landscaping. The luxurious primary suite offers deck access, soaking tub, rain shower, heated floors, and walk-in closet. Additional highlights: 3-car garage, dual-pane windows/doors, new furnace, tankless water heater, and central HVAC. Resident membership at Silverado Country Club available with reduced initiation fee. A rare Napa Valley retreat combining privacy, style, and access to world-class amenities.
MLS Listing Information
MLS #
BA325076123
MLS Source
Bay Area Real Estate Information Services, Inc.
Interior Features
Bedrooms
Primary Suite/Retreat, Remodeled
Bathrooms
Marble, Other, Stall Shower, Stone, Tile, Updated Bath(s), Window
Kitchen
220 Volt Outlet, Breakfast Nook, Countertop - Stone, Hookups - Gas, Hookups - Ice Maker, Kitchen/Family Room Combo, Other, Pantry, Skylight(s), Updated
Appliances
Built-in BBQ Grill, Dishwasher, Garbage Disposal, Hood Over Range, Ice Maker, Microwave, Other, Oven - Gas, Oven Range - Gas, Refrigerator, Wine Refrigerator, Dryer, Washer
Dining Room
Dining Area in Living Room, Formal Area, Other
Family Room
Kitchen/Family Room Combo, Other, Skylight(s)
Fireplace
Gas Piped, Living Room
Flooring
Wood
Laundry
220 Volt Outlet, Hookup - Gas Dryer, In Laundry Room, Laundry - Yes, Laundry Area
Cooling
Central Forced Air
Heating
Central Forced Air, Fireplace, Gas, Gas - Natural, Radiant
Exterior Features
Roof
Other
Foundation
Raised, Slab
Pool
In Ground, Pool - Yes, Spa - Private, Spa/Hot Tub
Style
Other
Parking, School, and Other Information
Garage/Parking
Access - Interior, Attached Garage, Facing Front, Gate/Door Opener, Golf Cart, Guest / Visitor Parking, Private / Exclusive, Garage: 3 Car(s)
Sewer
Public Sewer
Water
Public
Unit Information
| # Buildings | # Leased Units | # Total Units |
|---|---|---|
| 0 | – | – |
Neighborhood: Around This Home
Neighborhood: Local Demographics
Market Trends Charts
19 Gleneagle Cir is a Single Family Residence in Napa, CA 94558. This 2,728 square foot property sits on a 0.38 Acres Lot and features 3 bedrooms & 2 full and 1 partial bathrooms. It is currently priced at $2,500,000 and was built in 1973. This address can also be written as 19 Gleneagle Cir, Napa, CA 94558.
©2025 Bay Area Real Estate Information Services, Inc. All rights reserved. All data, including all measurements and calculations of area, is obtained from various sources and has not been, and will not be, verified by broker or MLS. All information should be independently reviewed and verified for accuracy. Properties may or may not be listed by the office/agent presenting the information. Information provided is for personal, non-commercial use by the viewer and may not be redistributed without explicit authorization from Bay Area Real Estate Information Services, Inc.
Presently MLSListings.com displays Active, Contingent, Pending, and Recently Sold listings. Recently Sold listings are properties which were sold within the last three years. After that period listings are no longer displayed in MLSListings.com. Pending listings are properties under contract and no longer available for sale. Contingent listings are properties where there is an accepted offer, and seller may be seeking back-up offers. Active listings are available for sale.
This listing information is up-to-date as of October 27, 2025. For the most current information, please contact Kimberly Streblow, (707) 799-1780
