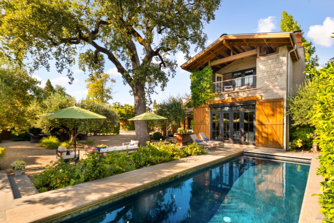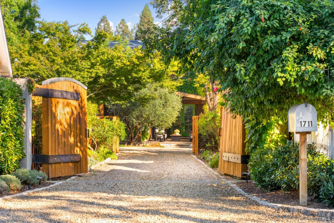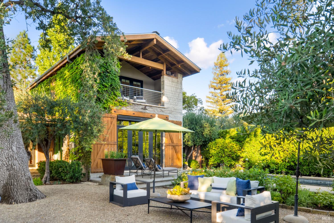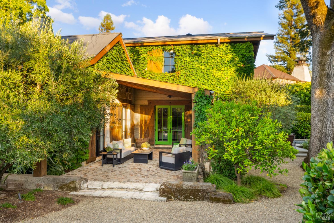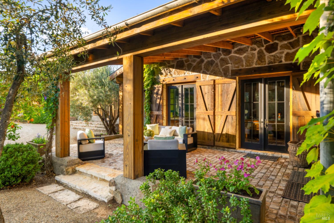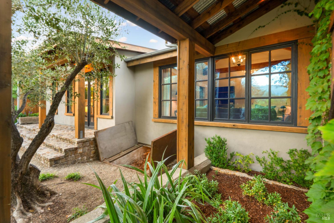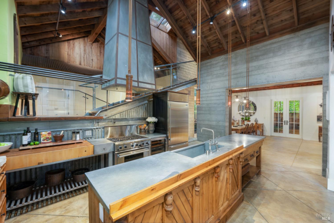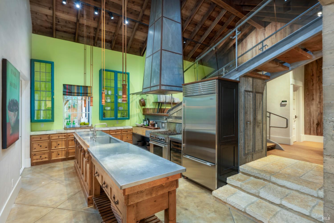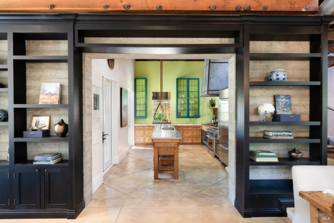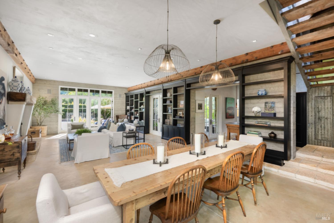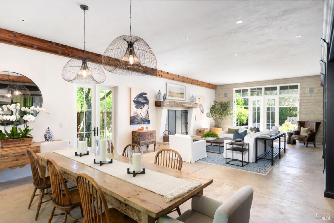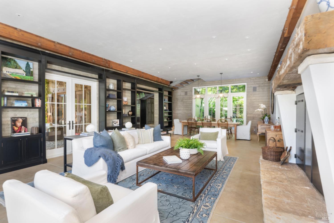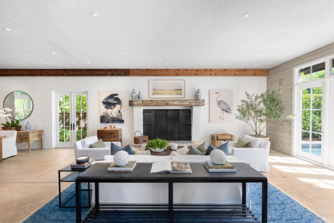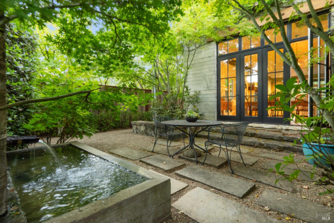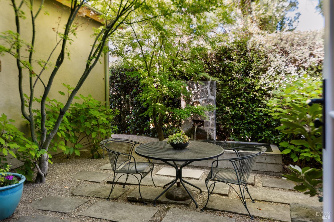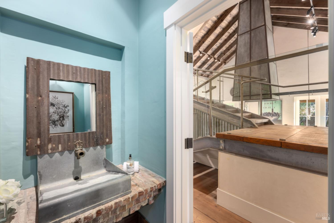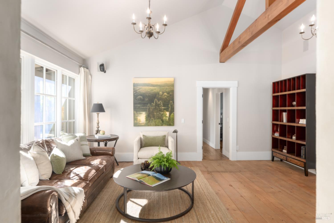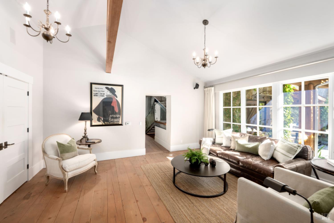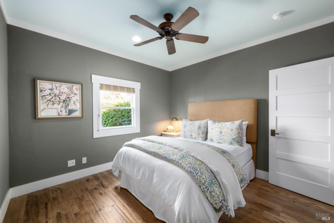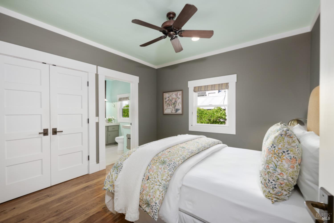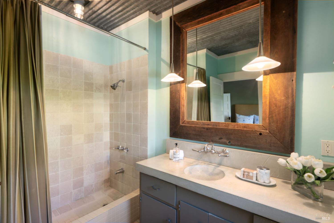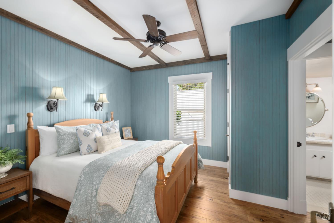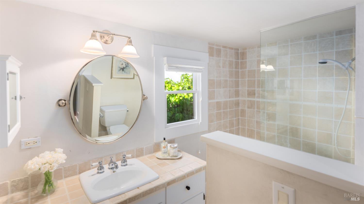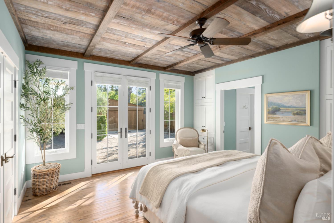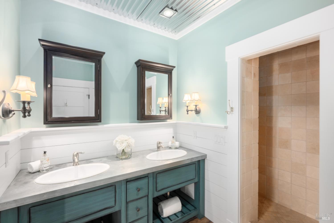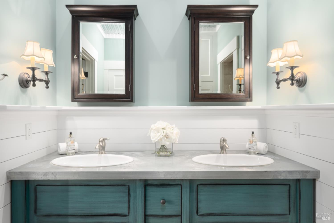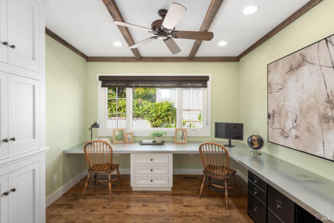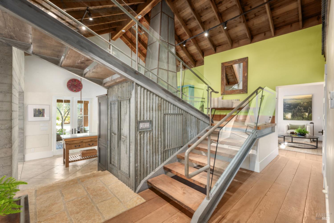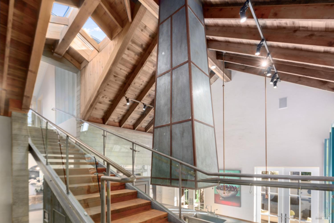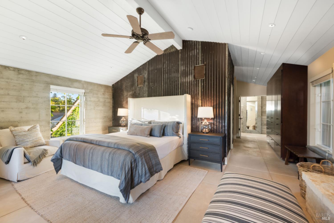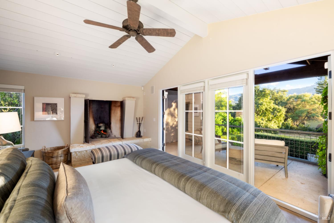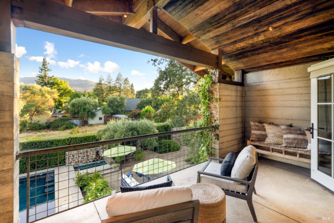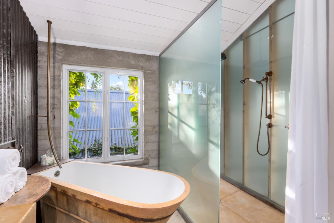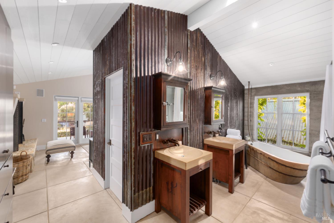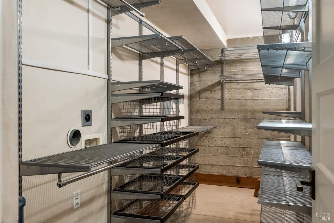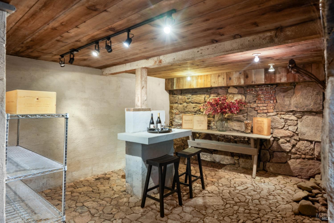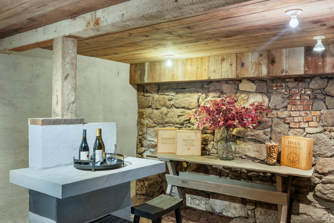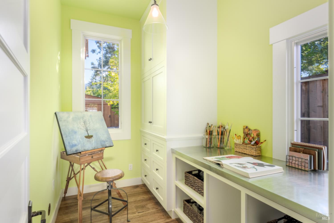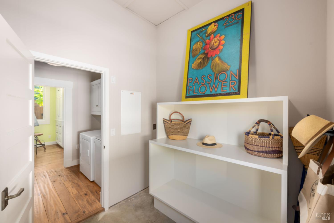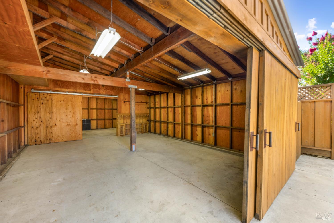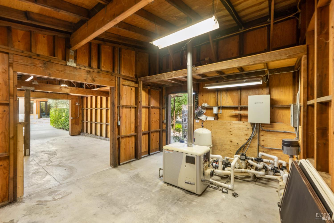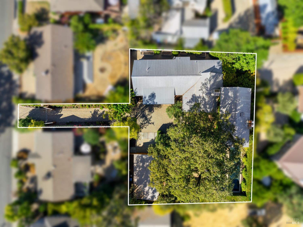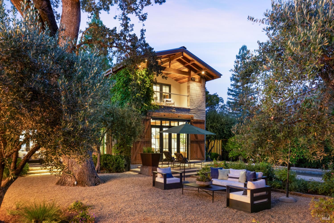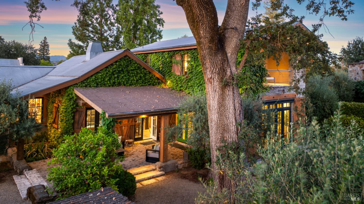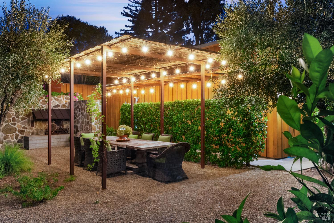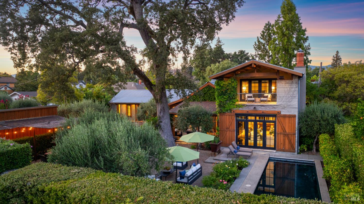1711 Tainter St, Saint Helena, CA 94574
$5,450,000 Mortgage Calculator Active Single Family Residence
Property Details
About this Property
Completely reimagined by designer Josh Chandler and JAC Designs, this residence transcends its historic roots with an architectural vision that is at once bold, inventive, and deeply livable. Expanded in 2005 and thoughtfully updated in 2010, the home embodies a contemporary/industrial farmhouse aesthetic while introducing sculptural forms, striking materials, and a curated sense of artistry. Set behind a gated entry and tucked off the street, the 3,600 sq. ft. layout flows with remarkable openness. Light moves through vast windows, skylights, and French doors, connecting nearly every room to outdoor courtyards, patios, and gardens. The facade and interiors reveal Chandler's signature balance of innovation and warmth: reclaimed wood, polished and glazed concrete, limestone, and custom metalwork are paired with refined cabinetry, integrated lighting, and expressive architectural lines. The main living area with tall ceilings, anchored by a monumental European-style fireplace framed in limestone and reclaimed wood. Bespoke details custom wire chandeliers, built-in shelving, and corrugated metal accents to further enrich the interiors with personality and texture.
MLS Listing Information
MLS #
BA325076969
MLS Source
Bay Area Real Estate Information Services, Inc.
Days on Site
62
Interior Features
Bedrooms
Other
Bathrooms
Updated Bath(s)
Kitchen
Countertop - Other, Countertop - Stone, Island, Updated
Appliances
Oven - Built-In, Oven - Gas, Oven Range - Built-In, Gas, Refrigerator, Wine Refrigerator, Dryer, Washer
Dining Room
Dining Area in Living Room
Fireplace
Gas Starter, Living Room, Primary Bedroom, Wood Burning
Flooring
Concrete, Tile, Wood
Laundry
220 Volt Outlet, In Laundry Room
Cooling
Ceiling Fan, Central Forced Air
Heating
Central Forced Air, Fireplace, Radiant, Solar
Exterior Features
Roof
Metal
Foundation
Concrete Perimeter, Raised, Slab
Pool
Cover, In Ground, Pool - Yes, Spa/Hot Tub, Sweep
Style
Farm House, Modern/High Tech, Rustic
Parking, School, and Other Information
Garage/Parking
Detached, Private / Exclusive, Garage: 2 Car(s)
Sewer
Public Sewer
Water
Public
Complex Amenities
Community Security Gate
Unit Information
| # Buildings | # Leased Units | # Total Units |
|---|---|---|
| 0 | – | – |
Neighborhood: Around This Home
Neighborhood: Local Demographics
Market Trends Charts
Nearby Homes for Sale
1711 Tainter St is a Single Family Residence in Saint Helena, CA 94574. This 3,600 square foot property sits on a 0.37 Acres Lot and features 4 bedrooms & 4 full and 1 partial bathrooms. It is currently priced at $5,450,000 and was built in 1885. This address can also be written as 1711 Tainter St, Saint Helena, CA 94574.
©2025 Bay Area Real Estate Information Services, Inc. All rights reserved. All data, including all measurements and calculations of area, is obtained from various sources and has not been, and will not be, verified by broker or MLS. All information should be independently reviewed and verified for accuracy. Properties may or may not be listed by the office/agent presenting the information. Information provided is for personal, non-commercial use by the viewer and may not be redistributed without explicit authorization from Bay Area Real Estate Information Services, Inc.
Presently MLSListings.com displays Active, Contingent, Pending, and Recently Sold listings. Recently Sold listings are properties which were sold within the last three years. After that period listings are no longer displayed in MLSListings.com. Pending listings are properties under contract and no longer available for sale. Contingent listings are properties where there is an accepted offer, and seller may be seeking back-up offers. Active listings are available for sale.
This listing information is up-to-date as of September 22, 2025. For the most current information, please contact Erin Lail, (707) 333-5596
