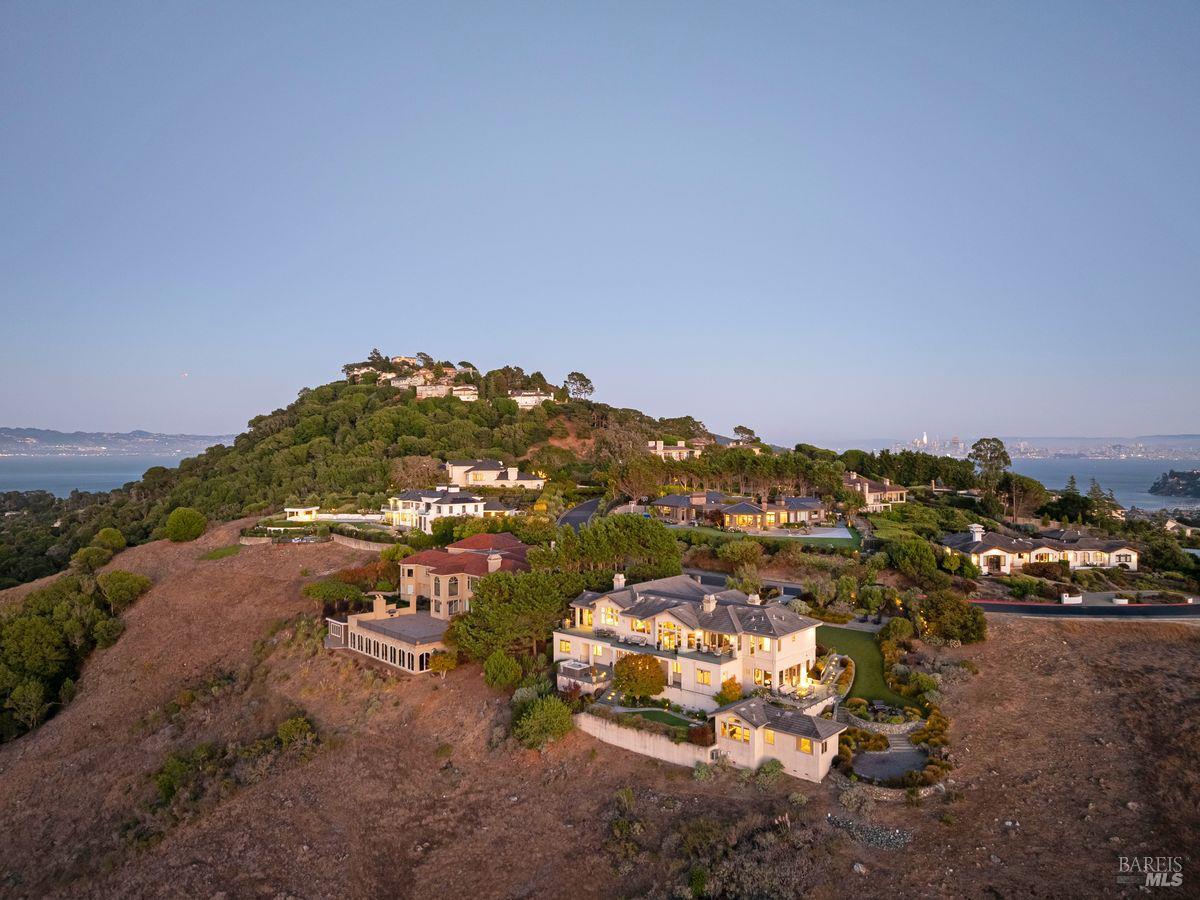139 Gilmartin Dr, Tiburon, CA 94920
$7,750,000 Mortgage Calculator Sold on Dec 31, 2025 Single Family Residence
Property Details
About this Property
Situated adjacent to a large section of Tiburon's protected open space, this captivating, recently remodeled estate captures sweeping 180 views of Mt. Tam, the Bay, and nearby rolling hills. The grand entry leads to the formal living & dining rooms and the stunning chef's kitchen w/ Calacatta marble countertops, top-of-the-line stainless steel appliances, and an adjacent family room, all offering the expansive view. The main-level primary suite includes a private terrace and spa-like BA. The lower level is designed for entertainment, and features an expansive rec area, incl. wet bar, walk-in wine cellar, pocket-billiard & card area, movie theater w/ plush seating for 9, and direct access to view-side terraces & 2 fire pits. The property also features a detached 1BR/1BA guest house, perfect for visitors, extended stays, or use as a separate office suite. Outdoors, enjoy multiple patios, inviting hot tub overlooking the Bay, low-maintenance AstroTurf lawns, & generous entertainment areas embodying the CA indoor-outdoor lifestyle. Located within the highly rated Tiburon school district, this residence combines timeless elegance, architectural detail & the ultimate in modern amenities. 6,400 sq ft main residence w/ 5BR, 4 full & 2 half BA, plus separate 475 sq ft 1BR/1BA guest house
MLS Listing Information
MLS #
BA325077271
MLS Source
Bay Area Real Estate Information Services, Inc.
Interior Features
Bedrooms
Primary Suite/Retreat, Remodeled
Bathrooms
Double Sinks, Shower(s) over Tub(s), Stall Shower, Updated Bath(s)
Kitchen
Breakfast Nook, Countertop - Concrete, Countertop - Stone, Island with Sink, Kitchen/Family Room Combo, Other, Pantry Cabinet, Updated
Appliances
Cooktop - Gas, Dishwasher, Freezer, Garbage Disposal, Hood Over Range, Microwave, Other, Oven - Double, Oven Range - Gas, Refrigerator, Washer/Dryer
Dining Room
Formal Area, Other
Family Room
Deck Attached, Other, View
Fireplace
Gas Starter
Laundry
In Laundry Room, Laundry - Yes, Tub / Sink
Cooling
Ceiling Fan, Central Forced Air
Heating
Central Forced Air, Fireplace
Exterior Features
Pool
Pool - No, Spa - Private, Spa/Hot Tub
Style
Contemporary
Parking, School, and Other Information
Garage/Parking
Access - Interior, Attached Garage, Enclosed, Facing Front, Garage: 3 Car(s)
Sewer
Public Sewer
Water
Public
Contact Information
Listing Agent
Bill Bullock Lydia Sarkissian
Golden Gate Sotheby's International Realty
License #: 00837358
Phone: (415) 381-7300
Co-Listing Agent
Magdalena Sarkissian
Golden Gate Sotheby's International Realty
License #: 02028978
Phone: (415) 847-7913
Unit Information
| # Buildings | # Leased Units | # Total Units |
|---|---|---|
| 0 | – | – |
Neighborhood: Around This Home
Neighborhood: Local Demographics
Market Trends Charts
139 Gilmartin Dr is a Single Family Residence in Tiburon, CA 94920. This 6,875 square foot property sits on a 0.806 Acres Lot and features 6 bedrooms & 5 full and 2 partial bathrooms. It is currently priced at $7,750,000 and was built in 1997. This address can also be written as 139 Gilmartin Dr, Tiburon, CA 94920.
©2026 Bay Area Real Estate Information Services, Inc. All rights reserved. All data, including all measurements and calculations of area, is obtained from various sources and has not been, and will not be, verified by broker or MLS. All information should be independently reviewed and verified for accuracy. Properties may or may not be listed by the office/agent presenting the information. Information provided is for personal, non-commercial use by the viewer and may not be redistributed without explicit authorization from Bay Area Real Estate Information Services, Inc.
Presently MLSListings.com displays Active, Contingent, Pending, and Recently Sold listings. Recently Sold listings are properties which were sold within the last three years. After that period listings are no longer displayed in MLSListings.com. Pending listings are properties under contract and no longer available for sale. Contingent listings are properties where there is an accepted offer, and seller may be seeking back-up offers. Active listings are available for sale.
This listing information is up-to-date as of December 31, 2025. For the most current information, please contact Bill Bullock Lydia Sarkissian, (415) 381-7300
