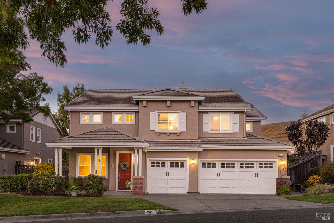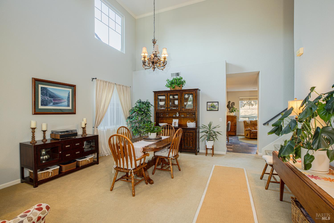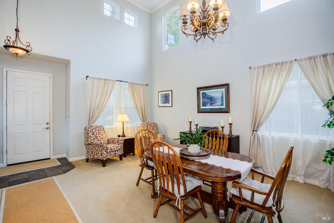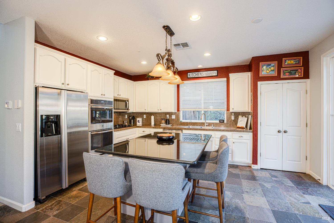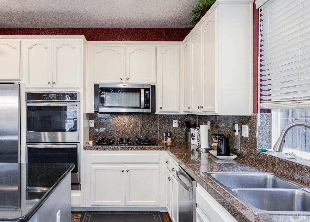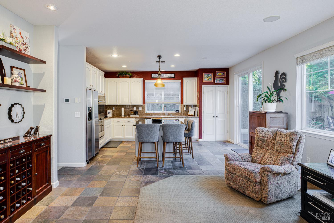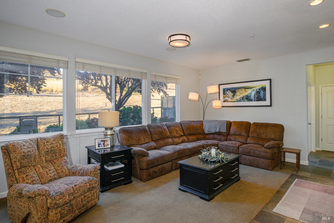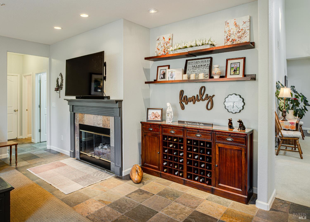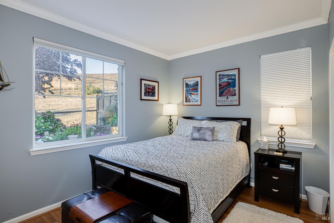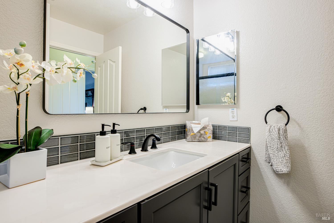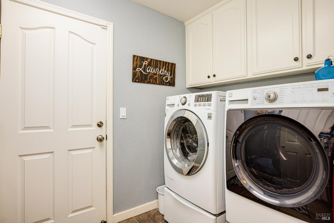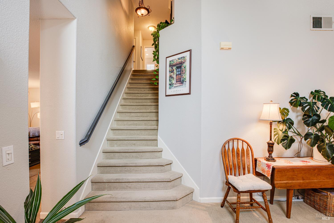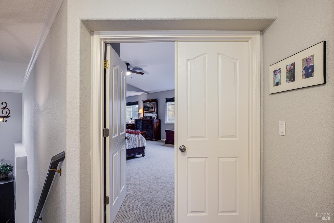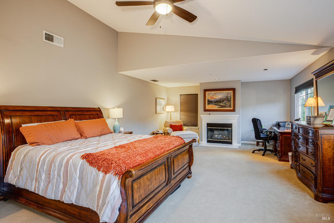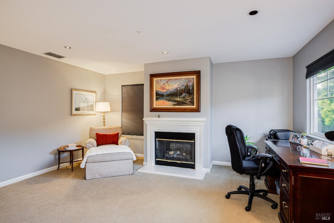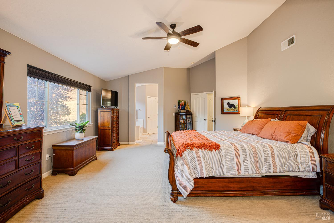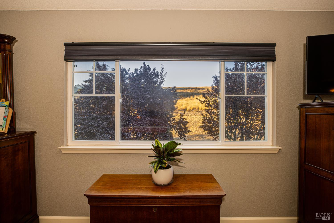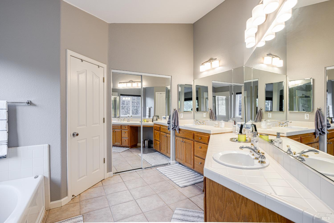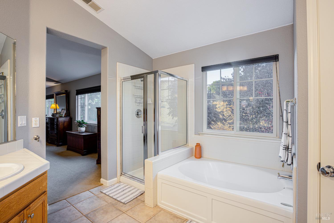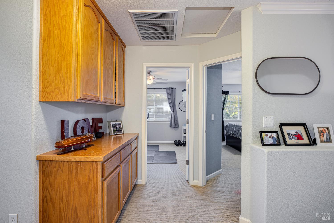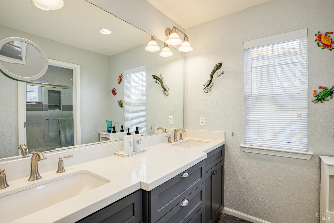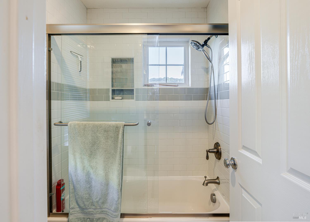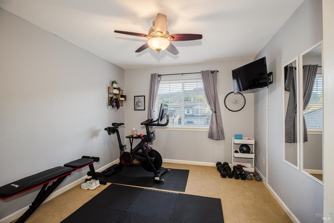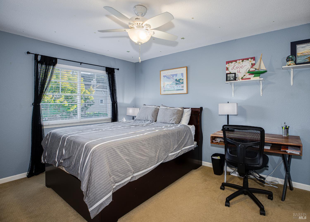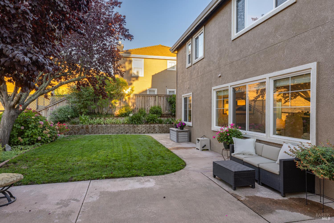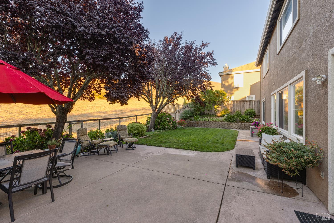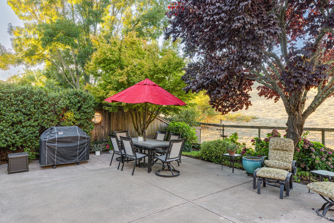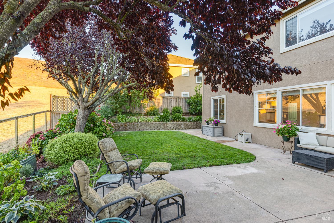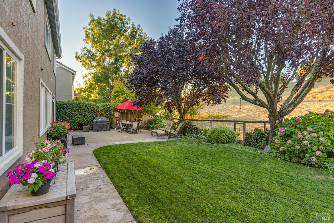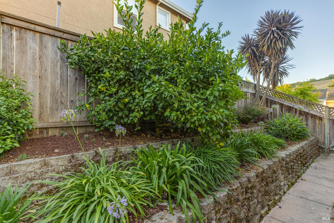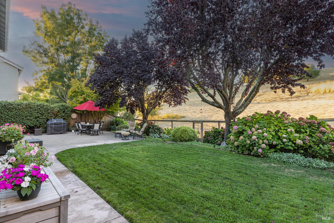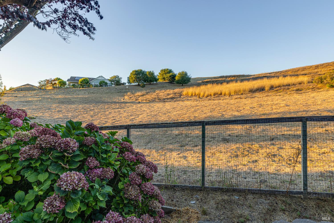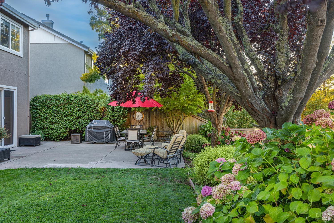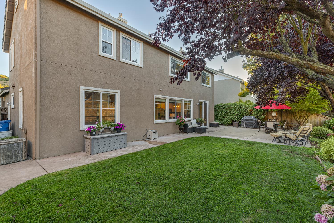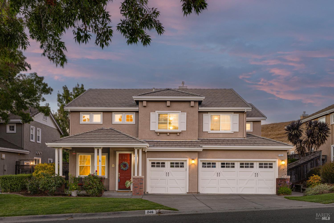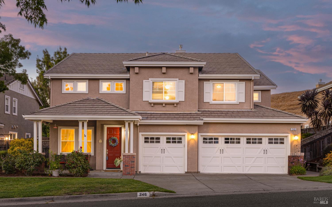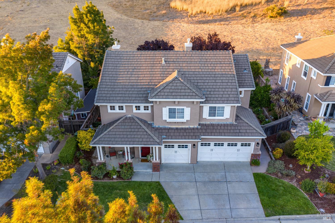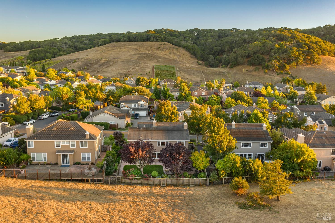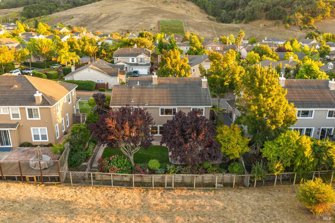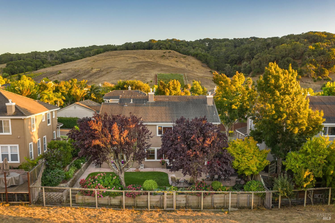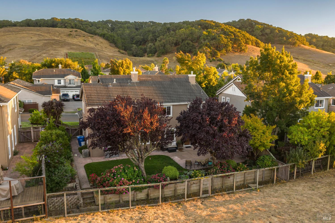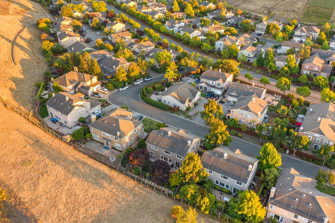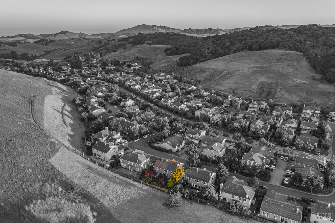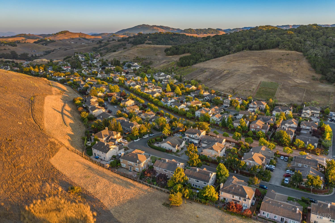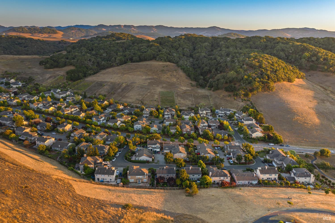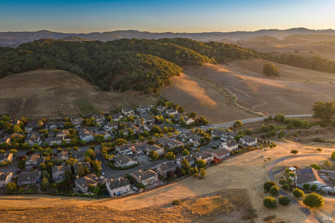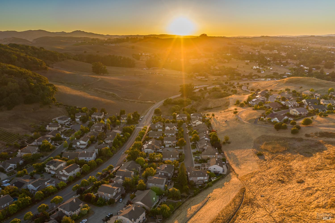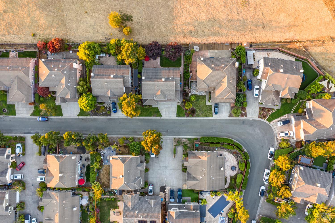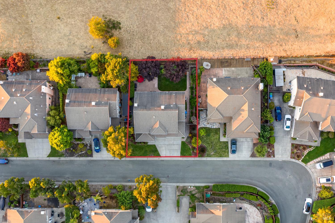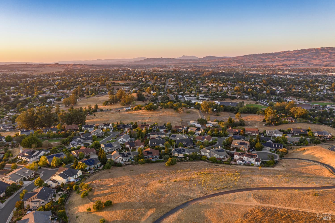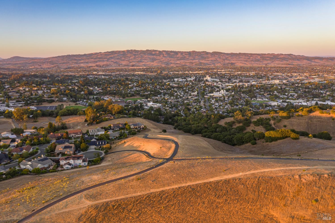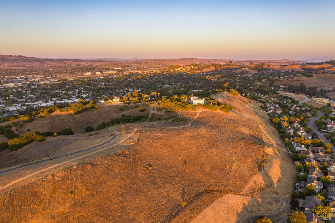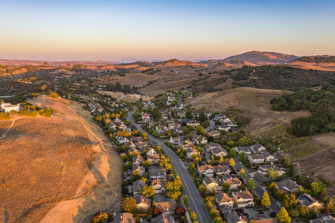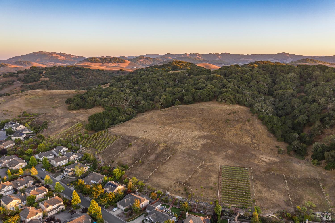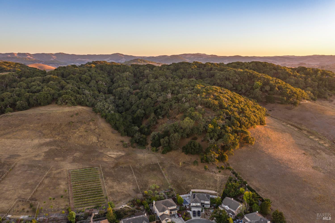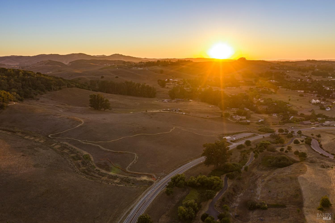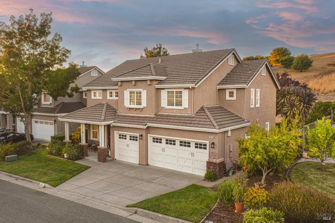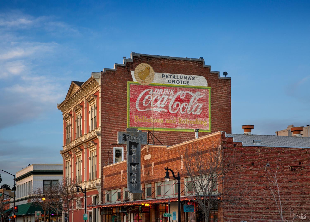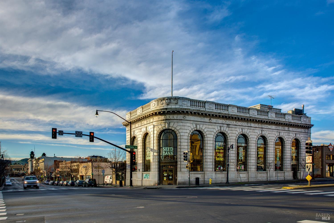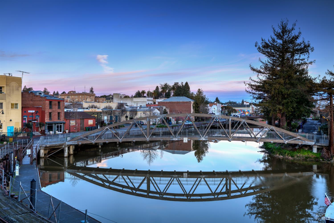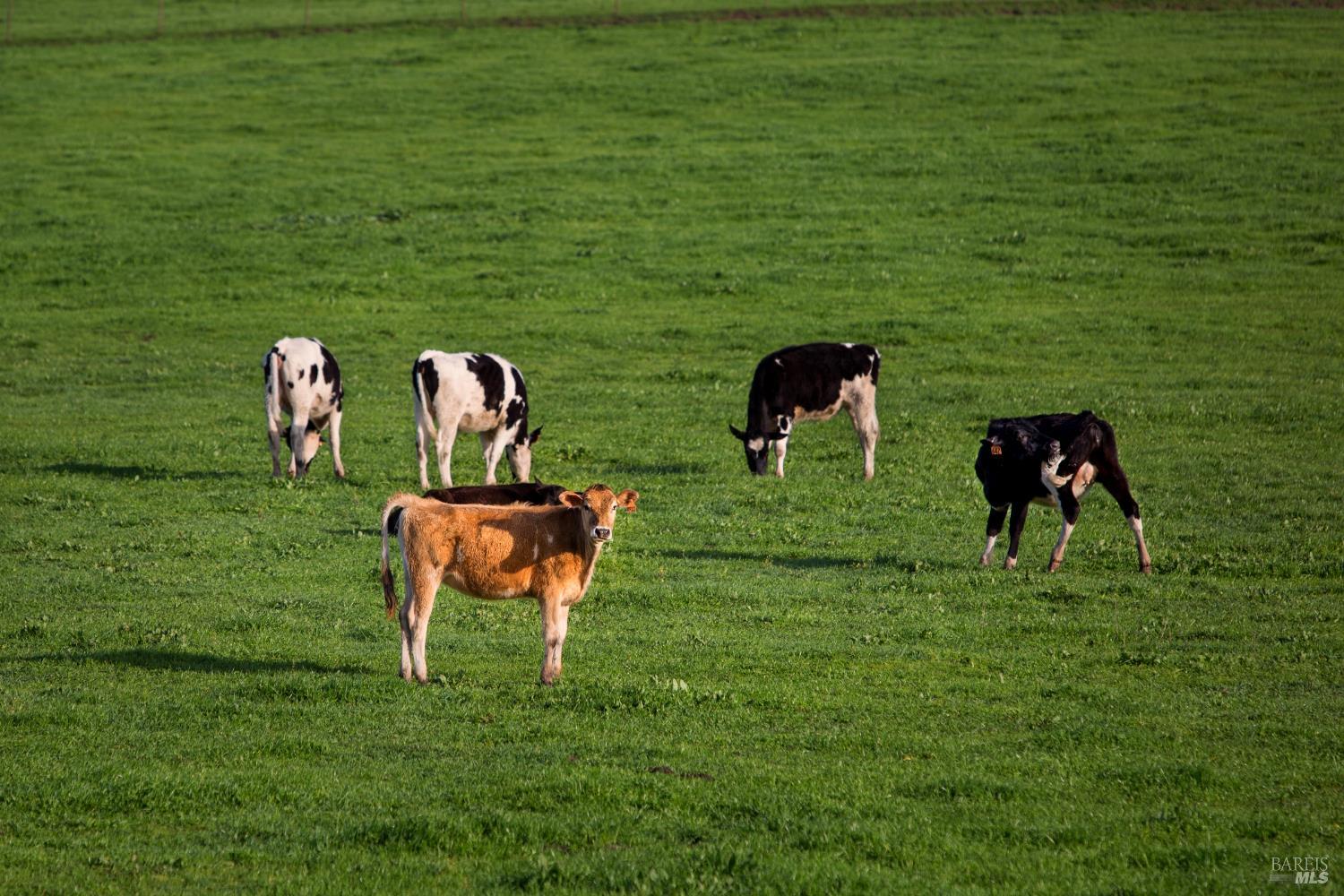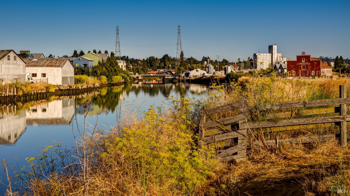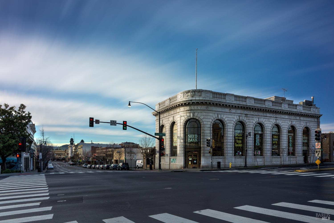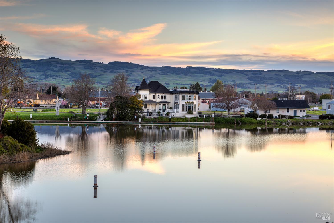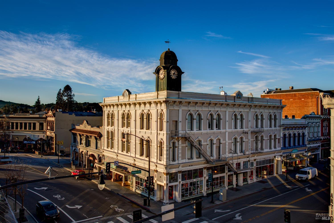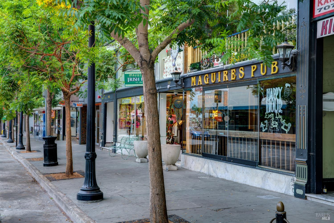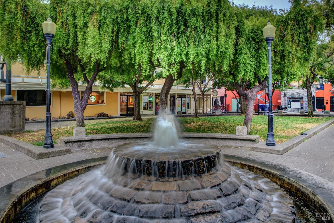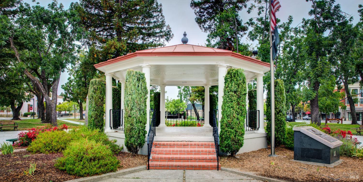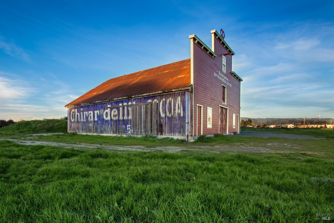Property Details
About this Property
Welcome home to West Petaluma's desirable Victoria neighborhood adjacent to Helen Putnam Regional Park and open space. This beautiful home features four bedrooms (one bedroom and full bathroom on main level), three full bathrooms (two bathrooms are remodeled) and 2,664 square feet of exceptional living space. This home was built in 2000 and is located on a 7,000 square foot lot, adjacent to open space and is flooded with natural light and soaring ceilings. Enjoy a well-designed floor plan with a living room/dining room and a kitchen/family room perfect for entertaining and gatherings. The kitchen features a large island, stainless-steel appliances, pantry closet and plenty of cabinets. Other features include recessed lighting, surround sound speakers, A/C, two fireplaces (one in the family room and one in the primary bedroom), interior laundry room with upper cabinets, crown molding, custom lighting, ceilings fans and a three-car garage with a car charger. The large primary bedroom includes a sitting/office area and a fireplace, and views of open space to the east. The primary bathroom features a shower, bathtub, double sinks and a walk-in closet. The private backyard includes a lawn, patio, retaining walls, mature landscaping and a veggie garden.
MLS Listing Information
MLS #
BA325077638
MLS Source
Bay Area Real Estate Information Services, Inc.
Days on Site
43
Interior Features
Bedrooms
Primary Suite/Retreat
Bathrooms
Double Sinks, Shower(s) over Tub(s), Stall Shower, Updated Bath(s), Window
Kitchen
Countertop - Granite, Island, Kitchen/Family Room Combo, Other, Pantry, Updated
Appliances
Cooktop - Gas, Dishwasher, Garbage Disposal, Microwave, Other, Oven - Double
Dining Room
Dining Area in Living Room, Other
Family Room
Other, View
Fireplace
Family Room, Gas Starter, Primary Bedroom
Flooring
Carpet, Laminate, Slate, Tile
Laundry
Hookups Only, In Laundry Room, Laundry - Yes
Cooling
Central Forced Air
Heating
Central Forced Air
Exterior Features
Roof
Concrete
Foundation
Concrete Perimeter and Slab
Pool
Pool - No
Style
Traditional
Parking, School, and Other Information
Garage/Parking
Access - Interior, Attached Garage, Facing Front, Guest / Visitor Parking, Side By Side, Garage: 3 Car(s)
Sewer
Public Sewer
Water
Public
HOA Fee
$157
HOA Fee Frequency
Monthly
Complex Amenities
Park
Unit Information
| # Buildings | # Leased Units | # Total Units |
|---|---|---|
| 0 | – | – |
Neighborhood: Around This Home
Neighborhood: Local Demographics
Market Trends Charts
Nearby Homes for Sale
246 Edinburgh Ln is a Single Family Residence in Petaluma, CA 94952. This 2,664 square foot property sits on a 7,000 Sq Ft Lot and features 4 bedrooms & 3 full bathrooms. It is currently priced at $1,389,000 and was built in 2000. This address can also be written as 246 Edinburgh Ln, Petaluma, CA 94952.
©2025 Bay Area Real Estate Information Services, Inc. All rights reserved. All data, including all measurements and calculations of area, is obtained from various sources and has not been, and will not be, verified by broker or MLS. All information should be independently reviewed and verified for accuracy. Properties may or may not be listed by the office/agent presenting the information. Information provided is for personal, non-commercial use by the viewer and may not be redistributed without explicit authorization from Bay Area Real Estate Information Services, Inc.
Presently MLSListings.com displays Active, Contingent, Pending, and Recently Sold listings. Recently Sold listings are properties which were sold within the last three years. After that period listings are no longer displayed in MLSListings.com. Pending listings are properties under contract and no longer available for sale. Contingent listings are properties where there is an accepted offer, and seller may be seeking back-up offers. Active listings are available for sale.
This listing information is up-to-date as of September 22, 2025. For the most current information, please contact Doug Hecker, (707) 484-6408
