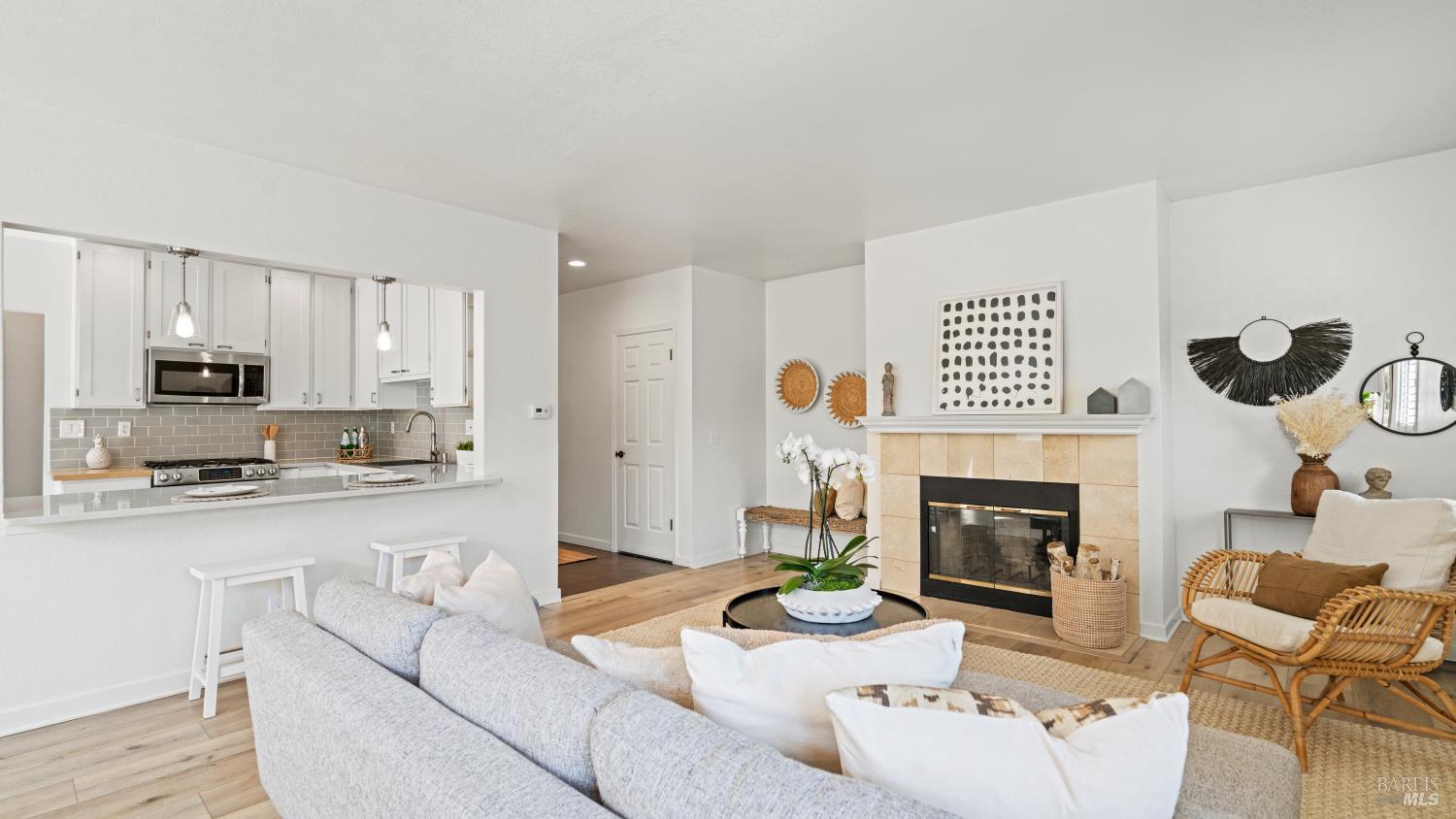72 Parkview Cir, Corte Madera, CA 94925
$1,150,000 Mortgage Calculator Sold on Sep 30, 2025 Townhouse
Property Details
About this Property
This beautifully upgraded end-unit townhome offers the feel and privacy of a single-family home in the desirable Meadowcreek community, known for its unique combination of location, design, and community amenities. The two-story layout features a bright entry with gray slate floors. The open living and dining area features new engineered plank floors, a cozy fireplace, and plenty of light from windows with plantation shutters. The downstairs living space flows seamlessly to the landscaped backyardperfect for indoor-outdoor living. The remodeled kitchen boasts quartz composite countertops, updated cabinetry, and stainless steel appliances, with a convenient half bath and direct access to an oversized two-car garage offering updated storage. Upstairs are two spacious bedrooms with new engineered plank floors and two full baths. The primary suite includes vaulted ceilings, two separate closets, and a versatile room for a walk-in closet, studio, or workspace. The private, L-shaped backyard is a true oasis, with a large entertaining deck, tiled patio, two lawn areas, mature landscaping including a stunning olive tree, two plum trees, garden planters, and serene south-facing views overlooking the HOA-owned 1.6-acre Meadowcreek Parkperfect for pets and play.
MLS Listing Information
MLS #
BA325078250
MLS Source
Bay Area Real Estate Information Services, Inc.
Interior Features
Bedrooms
Primary Suite/Retreat, Primary Suite/Retreat - 2+
Bathrooms
Shower(s) over Tub(s)
Kitchen
Breakfast Nook, Countertop - Other, Kitchen/Family Room Combo, Other, Pantry, Updated
Appliances
Dishwasher, Garbage Disposal, Hood Over Range, Microwave, Other, Oven - Gas, Oven Range - Gas, Refrigerator
Dining Room
Dining Area in Living Room, Dining Bar, Other
Fireplace
Living Room, Wood Burning
Flooring
Simulated Wood
Laundry
220 Volt Outlet, Hookups Only, In Basement
Cooling
None
Heating
Central Forced Air, Fireplace, Hot Water
Exterior Features
Roof
Composition, Shingle
Foundation
Slab
Pool
In Ground, Membership Fee, Pool - Yes
Style
Contemporary
Parking, School, and Other Information
Garage/Parking
Access - Interior, Facing Front, Gate/Door Opener, Side By Side, Garage: 2 Car(s)
Sewer
Public Sewer
Water
Public
HOA Fee
$813
HOA Fee Frequency
Monthly
Complex Amenities
Garden / Greenbelt/ Trails, Playground
Contact Information
Listing Agent
Matthew Knight
Compass
License #: 02151608
Phone: –
Co-Listing Agent
Justin O Reilly
Compass
License #: 02170089
Phone: –
Unit Information
| # Buildings | # Leased Units | # Total Units |
|---|---|---|
| 0 | – | – |
Neighborhood: Around This Home
Neighborhood: Local Demographics
Market Trends Charts
72 Parkview Cir is a Townhouse in Corte Madera, CA 94925. This 1,562 square foot property sits on a 5,053 Sq Ft Lot and features 2 bedrooms & 2 full and 1 partial bathrooms. It is currently priced at $1,150,000 and was built in 1990. This address can also be written as 72 Parkview Cir, Corte Madera, CA 94925.
©2025 Bay Area Real Estate Information Services, Inc. All rights reserved. All data, including all measurements and calculations of area, is obtained from various sources and has not been, and will not be, verified by broker or MLS. All information should be independently reviewed and verified for accuracy. Properties may or may not be listed by the office/agent presenting the information. Information provided is for personal, non-commercial use by the viewer and may not be redistributed without explicit authorization from Bay Area Real Estate Information Services, Inc.
Presently MLSListings.com displays Active, Contingent, Pending, and Recently Sold listings. Recently Sold listings are properties which were sold within the last three years. After that period listings are no longer displayed in MLSListings.com. Pending listings are properties under contract and no longer available for sale. Contingent listings are properties where there is an accepted offer, and seller may be seeking back-up offers. Active listings are available for sale.
This listing information is up-to-date as of November 14, 2025. For the most current information, please contact Matthew Knight
