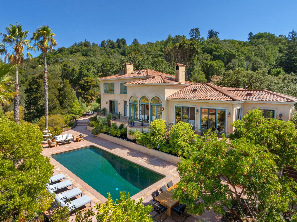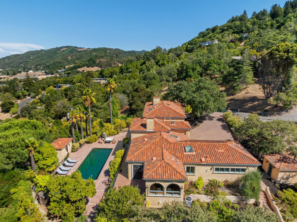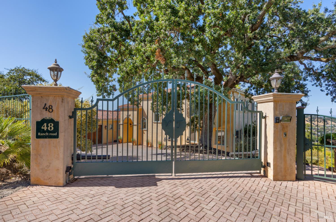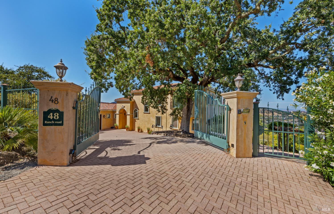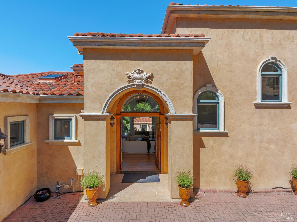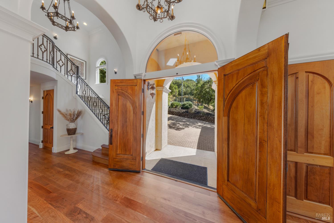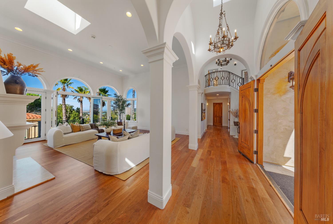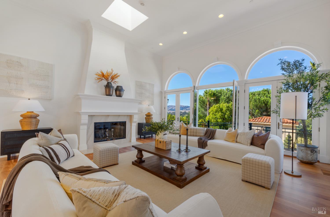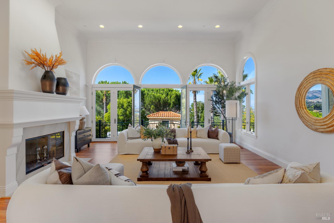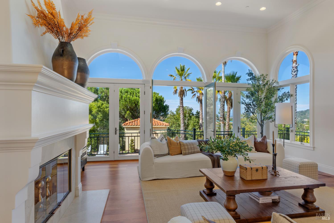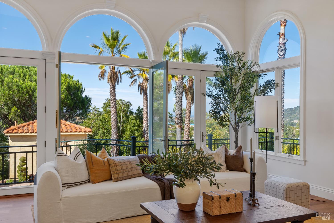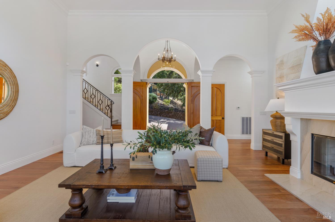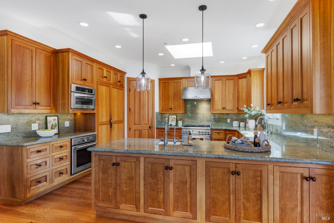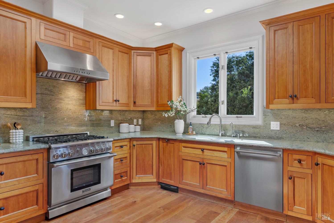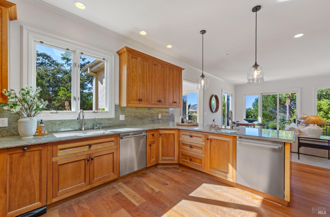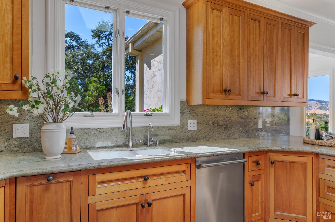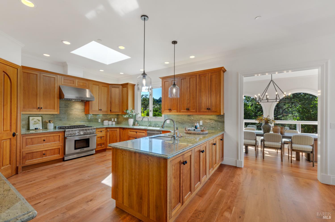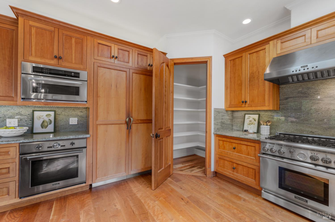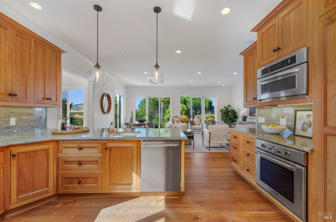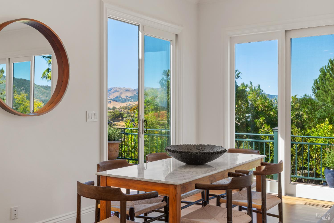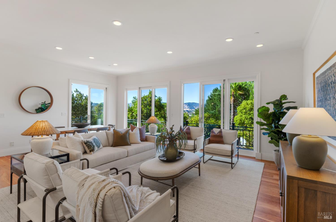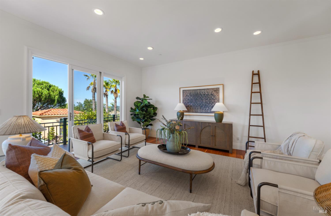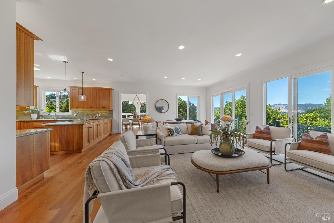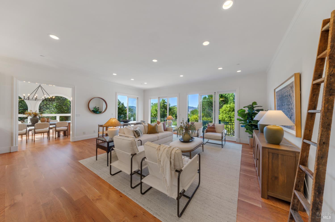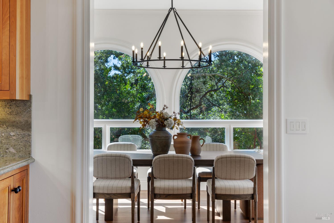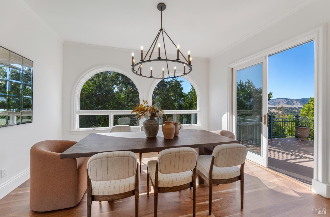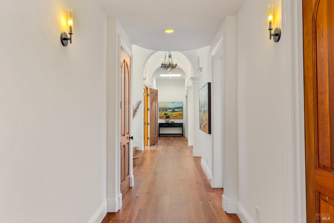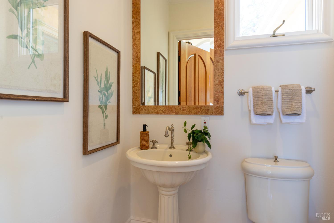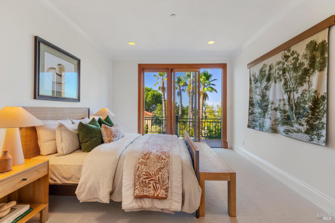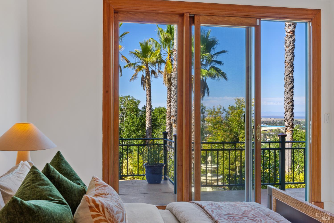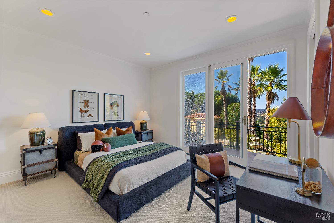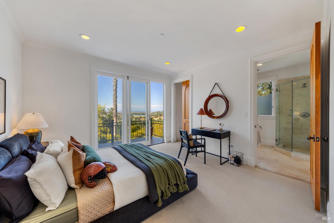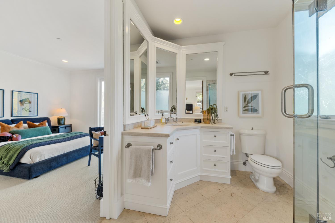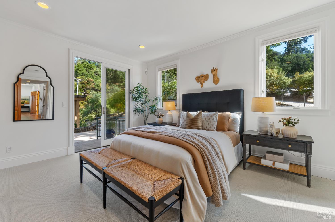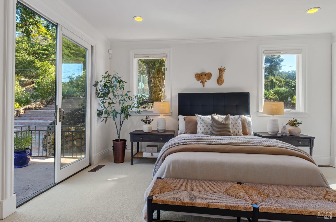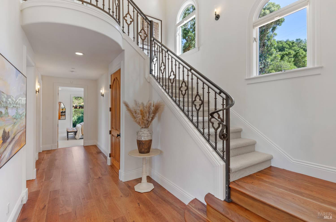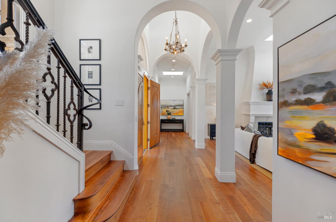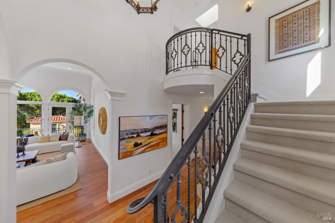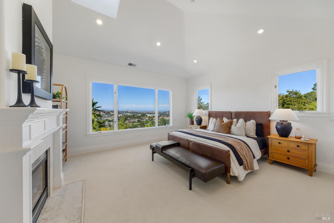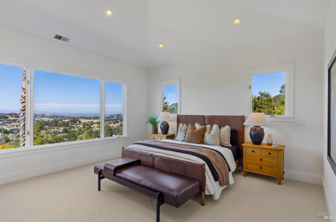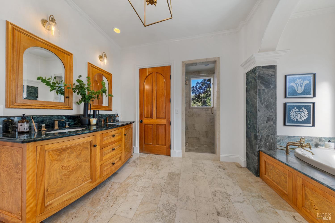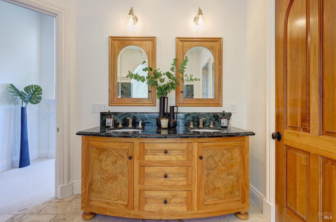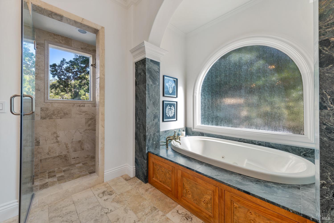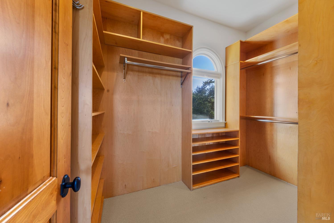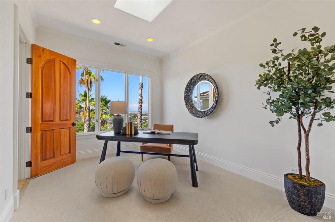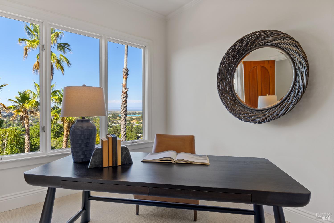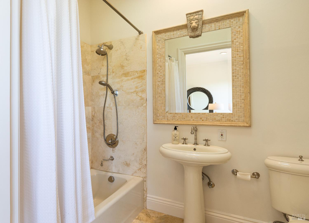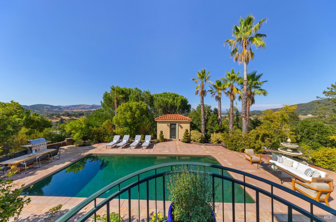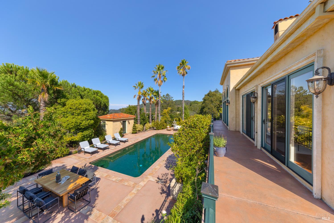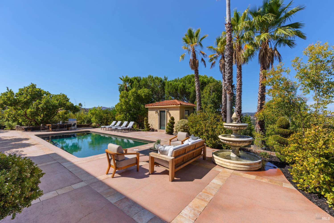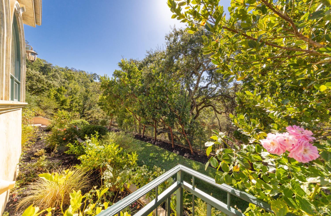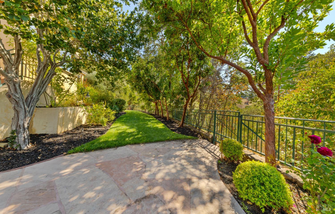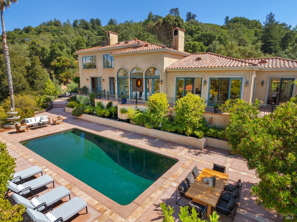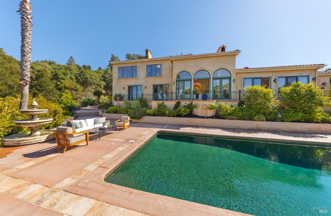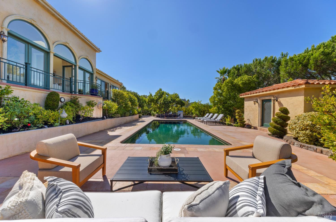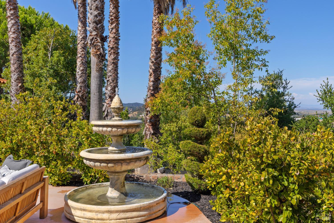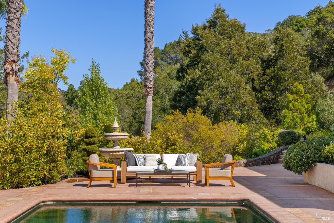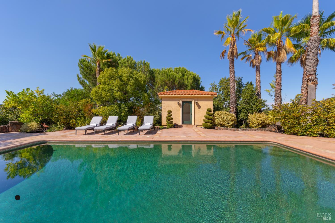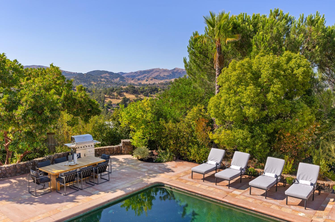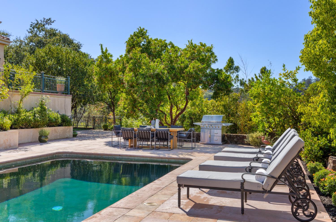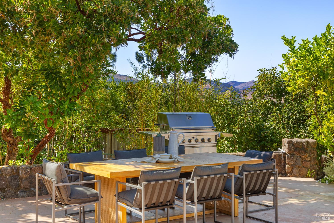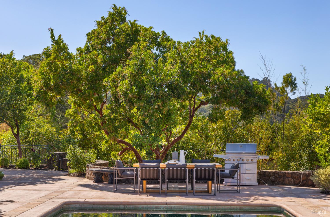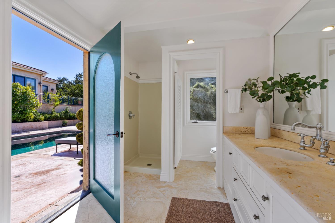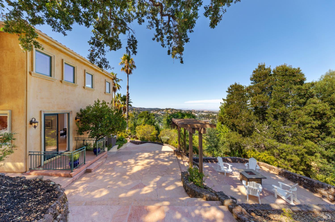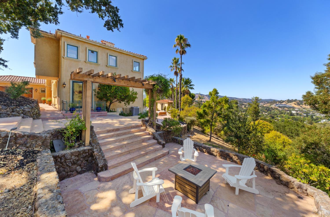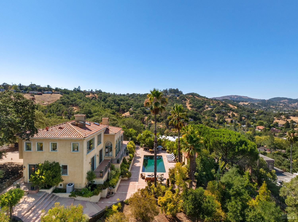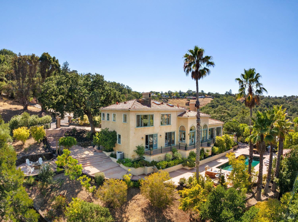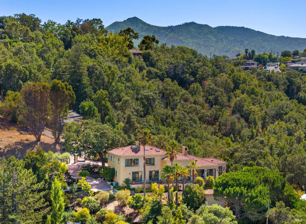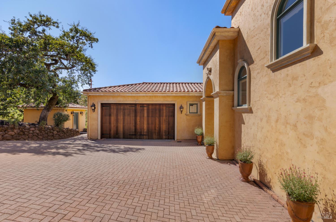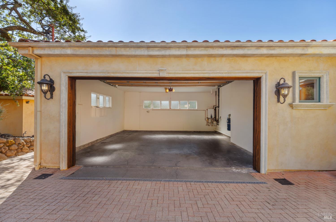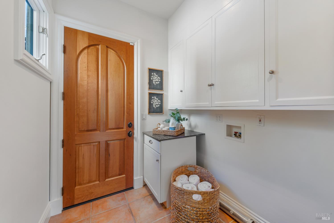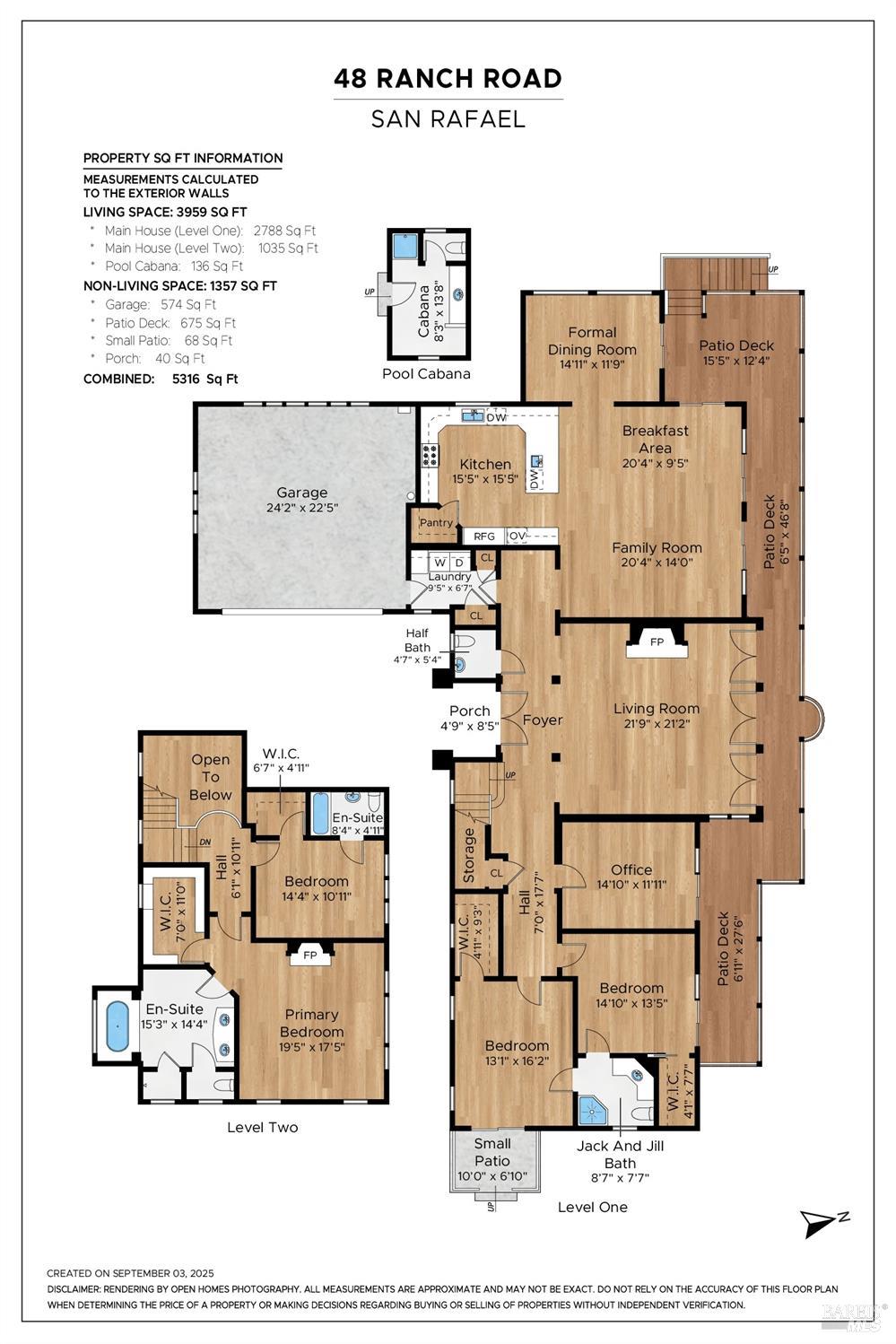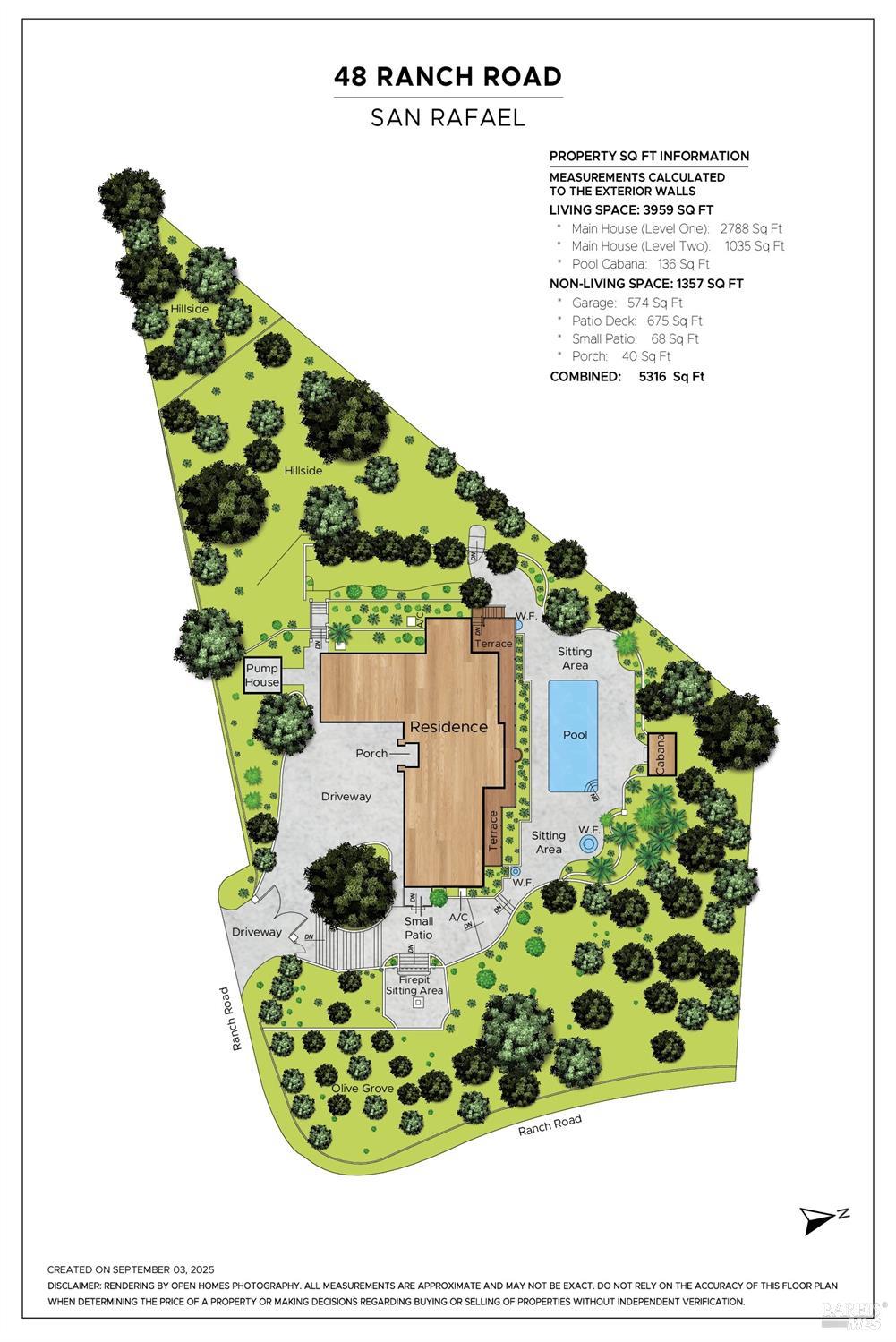Property Details
Upcoming Open Houses
About this Property
Italian Villa dreams come to life in this private gated Los Ranchitos estate, perched on a knolltop with commanding views. A timeless Mediterranean masterpiece, the home is a celebration of light, craftsmanship, & elegance. From the dramatic entry, the living room captivates with soaring 14' ceilings, rich hardwood floors, a grand fireplace, & French doors w/arched windows above, opening to a terrace showcasing sweeping vistas from the iconic Marin Civic Center across the San Pablo Bay. The chef's kitchen is a culinary stage, where hand-crafted cherry cabinetry & granite counters complement a suite of Thermador appliances. Adjacent, the family room opens to the al fresco entertaining area, while the formal dining room offers an elegant setting with arched windows framing verdant views. The main level includes an office and 2 bedrooms w/ a Jack and Jill bath, plus powder & laundry rooms for functionality. Upstairs offers an en-suite bedroom & stunning primary retreat with vaulted 12' ceilings, gas fireplace, panoramic views and spa-bath. Outdoors, the nearly acre estate unfolds into a private resort replete with sparkling pool, cabana w/bath, fountains, terraced gardens, firepit, & flat lawn. A rare offering where romance & refinement meet California living.
MLS Listing Information
MLS #
BA325078584
MLS Source
Bay Area Real Estate Information Services, Inc.
Days on Site
9
Interior Features
Bedrooms
Primary Suite/Retreat
Bathrooms
Jack and Jill, Marble, Shower(s) over Tub(s), Stall Shower
Kitchen
Breakfast Nook, Countertop - Granite, Island with Sink, Kitchen/Family Room Combo, Other, Pantry, Skylight(s)
Appliances
Dishwasher, Garbage Disposal, Hood Over Range, Microwave, Other, Oven - Built-In, Oven - Double, Oven - Electric, Oven Range - Gas, Refrigerator, Trash Compactor
Dining Room
Formal Dining Room, Other
Family Room
Deck Attached, Kitchen/Family Room Combo, Vaulted Ceilings, View
Fireplace
Electric, Living Room, Primary Bedroom, Wood Burning
Flooring
Carpet, Wood
Laundry
Cabinets, Hookups Only, In Laundry Room, Laundry - Yes
Cooling
Central Forced Air
Heating
Central Forced Air
Exterior Features
Roof
Barrel / Truss
Foundation
Concrete Perimeter
Pool
Cabana, Heated - Gas, Pool - Yes, Sweep
Style
Mediterranean
Parking, School, and Other Information
Garage/Parking
Access - Interior, Attached Garage, Facing Front, Gate/Door Opener, Side By Side, Garage: 2 Car(s)
Sewer
Public Sewer
Water
Public
Complex Amenities
Community Security Gate
Unit Information
| # Buildings | # Leased Units | # Total Units |
|---|---|---|
| 0 | – | – |
Neighborhood: Around This Home
Neighborhood: Local Demographics
Market Trends Charts
Nearby Homes for Sale
48 Ranch Rd is a Single Family Residence in San Rafael, CA 94903. This 3,959 square foot property sits on a 0.867 Acres Lot and features 4 bedrooms & 4 full and 1 partial bathrooms. It is currently priced at $3,595,000 and was built in 1959. This address can also be written as 48 Ranch Rd, San Rafael, CA 94903.
©2025 Bay Area Real Estate Information Services, Inc. All rights reserved. All data, including all measurements and calculations of area, is obtained from various sources and has not been, and will not be, verified by broker or MLS. All information should be independently reviewed and verified for accuracy. Properties may or may not be listed by the office/agent presenting the information. Information provided is for personal, non-commercial use by the viewer and may not be redistributed without explicit authorization from Bay Area Real Estate Information Services, Inc.
Presently MLSListings.com displays Active, Contingent, Pending, and Recently Sold listings. Recently Sold listings are properties which were sold within the last three years. After that period listings are no longer displayed in MLSListings.com. Pending listings are properties under contract and no longer available for sale. Contingent listings are properties where there is an accepted offer, and seller may be seeking back-up offers. Active listings are available for sale.
This listing information is up-to-date as of September 18, 2025. For the most current information, please contact Leiann Werner, (415) 710-0117
