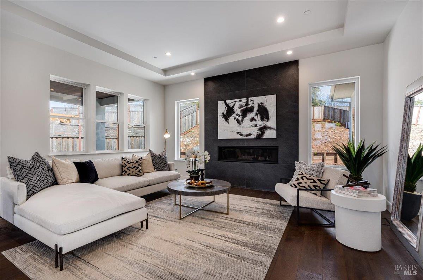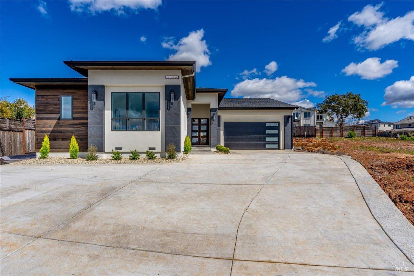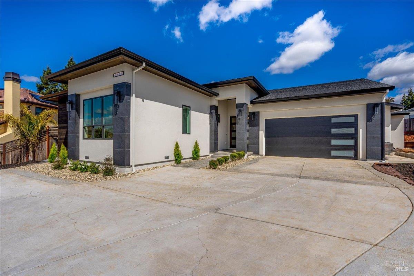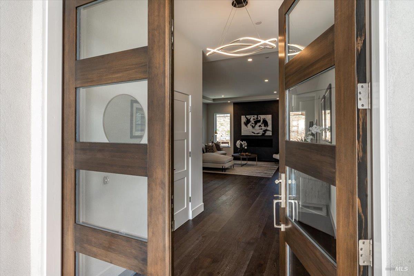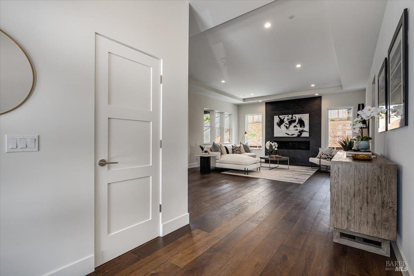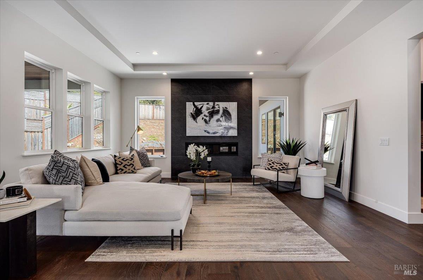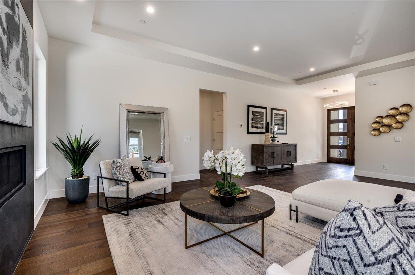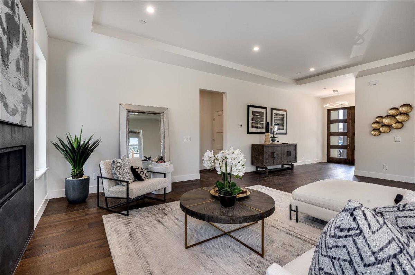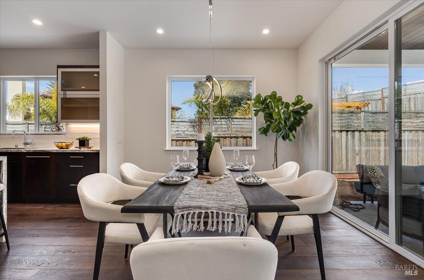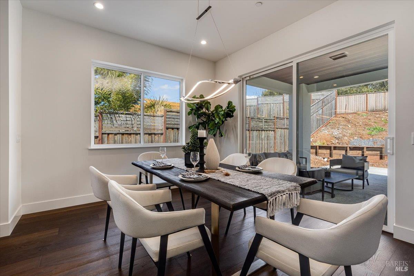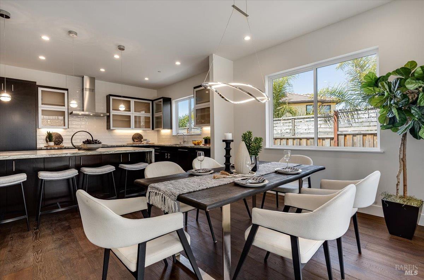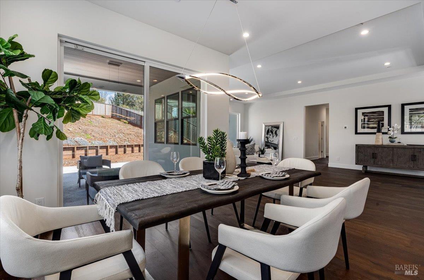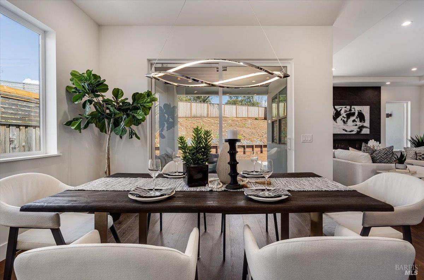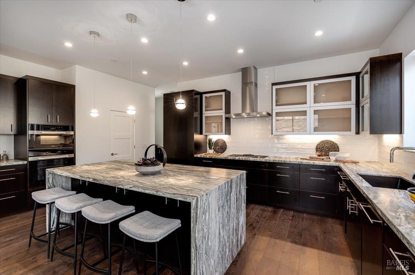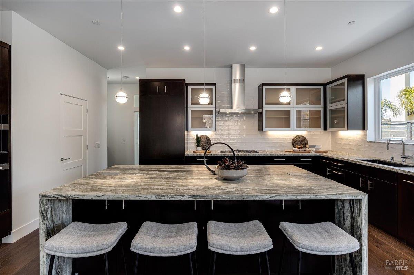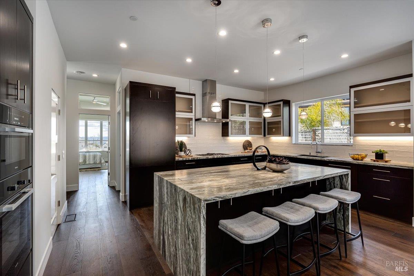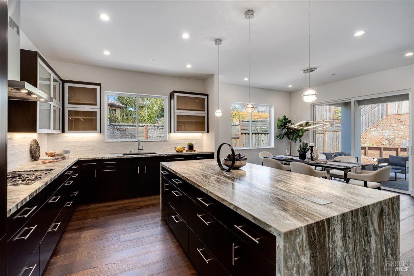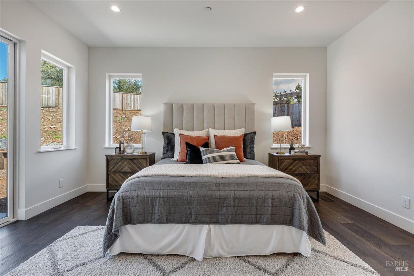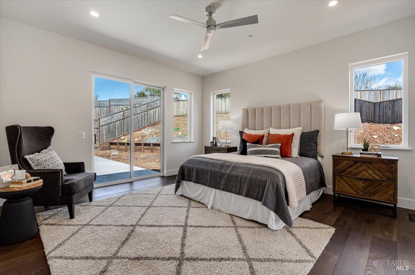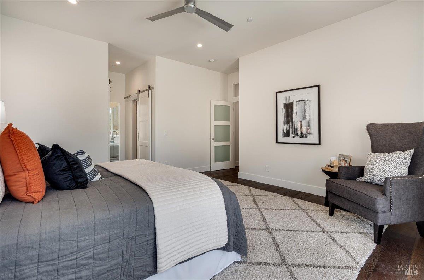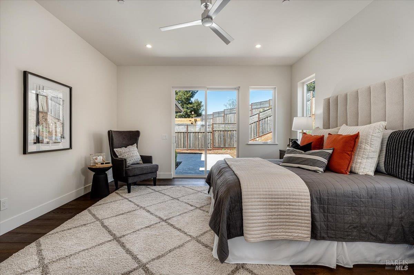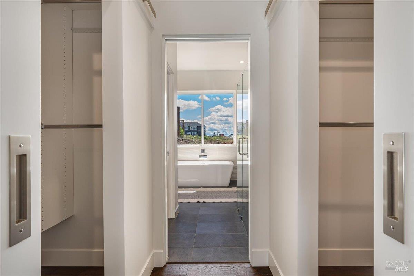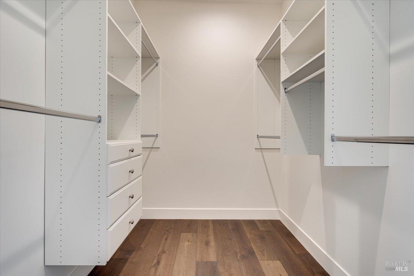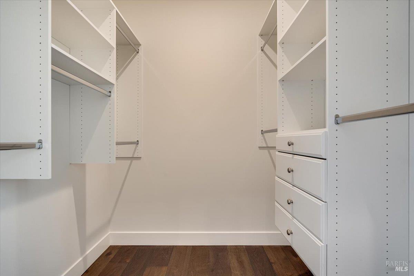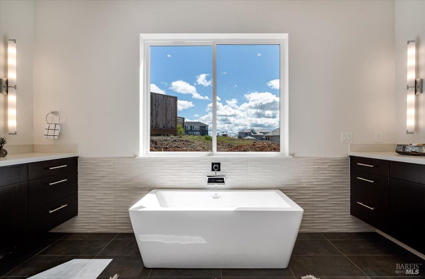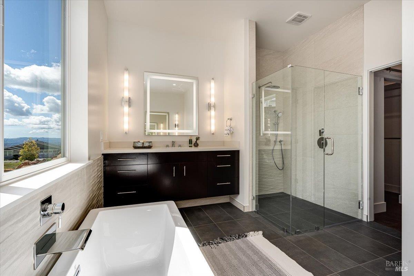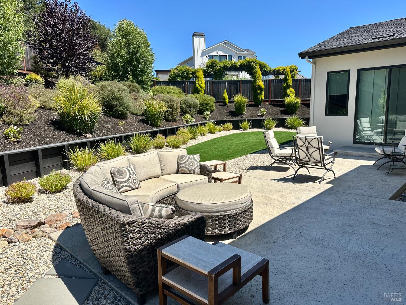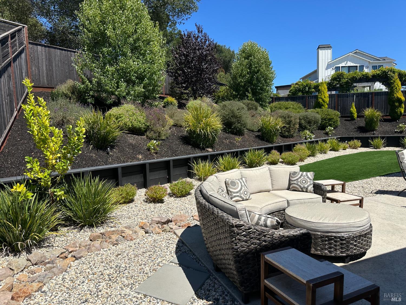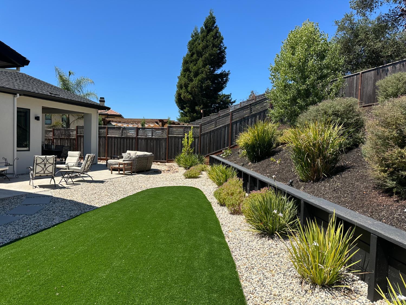2119 Wedgewood Way, Santa Rosa, CA 95404
$1,695,000 Mortgage Calculator Active Single Family Residence
Property Details
About this Property
Absolutely stunning and impeccably crafted, this luxurious single-level residence sits atop a private drive in the prestigious Fountaingrove neighborhoodoffering a rare blend of elegance, comfort, and modern sophistication. Spanning approximately 2,520 square feet, this thoughtfully designed home boasts 3 spacious ensuite bedrooms, 4 beautifully appointed bathrooms, and a versatile office that can easily serve as a 4th bedroom or guest retreat. From the moment you step inside, you're enveloped in a sense of effortless luxury and warmth. The open floor plan flows gracefully, ideal for both everyday living and grand-scale entertaining. At the heart of the home lies a truly show stopping chef's kitchen, outfitted with top-of-the-line Miele appliances, sleek motorized upper cabinetry, an oversized waterfall island perfect for gatherings, and a walk-in pantry offering both style and function. The lavish primary suite is a private sanctuary, featuring a serene spa-inspired bathroom with elegant finishes and dual walk-in closets designed to impress. Upscale finishes are found throughout the home, creating a refined ambiance at every turn. Enjoy seamless indoor/outdoor living with a covered patio that extends your entertaining space and invites year-round enjoyment.
MLS Listing Information
MLS #
BA325078776
MLS Source
Bay Area Real Estate Information Services, Inc.
Days on Site
14
Interior Features
Bedrooms
Primary Suite/Retreat
Bathrooms
Stall Shower, Tile, Window
Kitchen
Countertop - Concrete, Countertop - Marble, Island, Other, Pantry
Appliances
Cooktop - Gas, Dishwasher, Garbage Disposal, Microwave, Other, Oven - Self Cleaning, Refrigerator, Dryer, Washer
Dining Room
Dining Area in Living Room, Other
Fireplace
Gas Piped, Gas Starter, Living Room
Flooring
Simulated Wood, Tile
Laundry
Cabinets, In Laundry Room, Laundry - Yes, Tub / Sink
Cooling
Ceiling Fan, Central Forced Air
Heating
Central Forced Air, Gas
Exterior Features
Roof
Composition
Foundation
Pillar/Post/Pier, Masonry Perimeter
Pool
None, Pool - No
Style
Contemporary
Parking, School, and Other Information
Garage/Parking
Access - Interior, Attached Garage, Gate/Door Opener, Garage: 2 Car(s)
Sewer
Public Sewer
Water
Public
Unit Information
| # Buildings | # Leased Units | # Total Units |
|---|---|---|
| 0 | – | – |
Neighborhood: Around This Home
Neighborhood: Local Demographics
Market Trends Charts
Nearby Homes for Sale
2119 Wedgewood Way is a Single Family Residence in Santa Rosa, CA 95404. This 2,520 square foot property sits on a 0.308 Acres Lot and features 3 bedrooms & 4 full bathrooms. It is currently priced at $1,695,000 and was built in 2022. This address can also be written as 2119 Wedgewood Way, Santa Rosa, CA 95404.
©2025 Bay Area Real Estate Information Services, Inc. All rights reserved. All data, including all measurements and calculations of area, is obtained from various sources and has not been, and will not be, verified by broker or MLS. All information should be independently reviewed and verified for accuracy. Properties may or may not be listed by the office/agent presenting the information. Information provided is for personal, non-commercial use by the viewer and may not be redistributed without explicit authorization from Bay Area Real Estate Information Services, Inc.
Presently MLSListings.com displays Active, Contingent, Pending, and Recently Sold listings. Recently Sold listings are properties which were sold within the last three years. After that period listings are no longer displayed in MLSListings.com. Pending listings are properties under contract and no longer available for sale. Contingent listings are properties where there is an accepted offer, and seller may be seeking back-up offers. Active listings are available for sale.
This listing information is up-to-date as of September 17, 2025. For the most current information, please contact John Drake, (707) 228-5109
