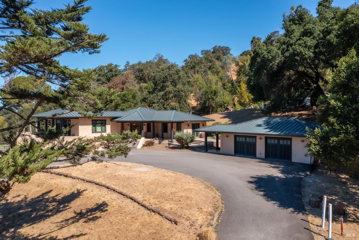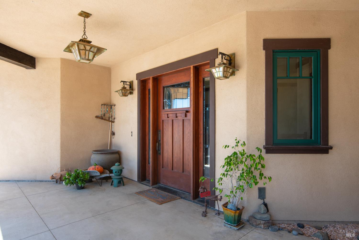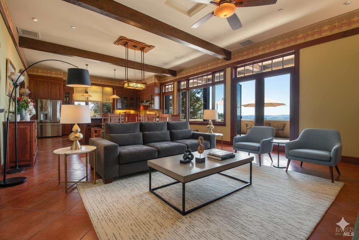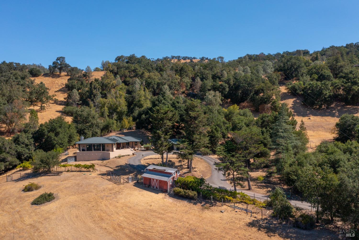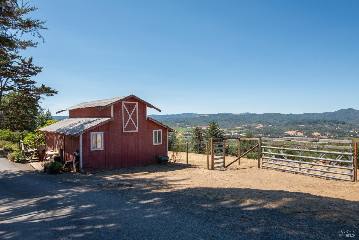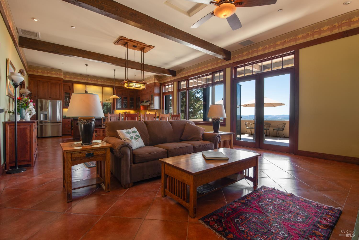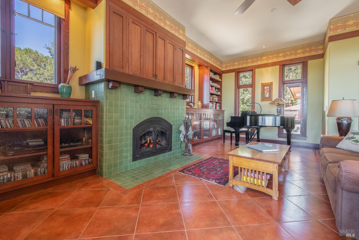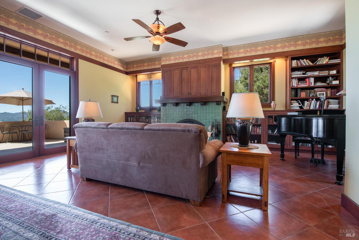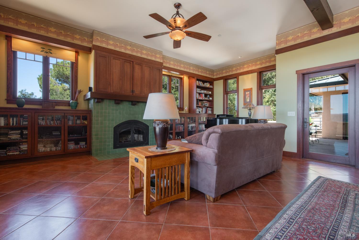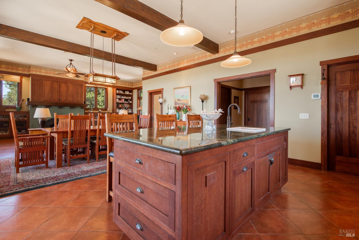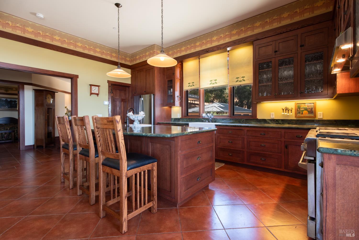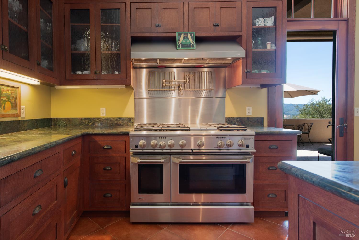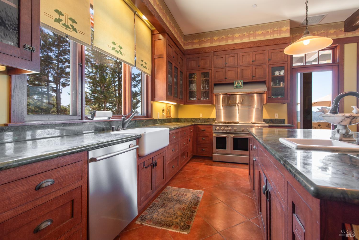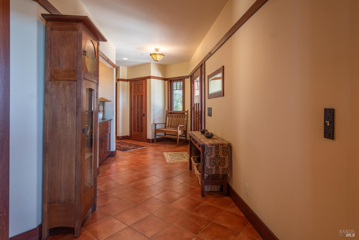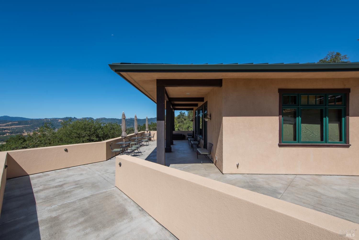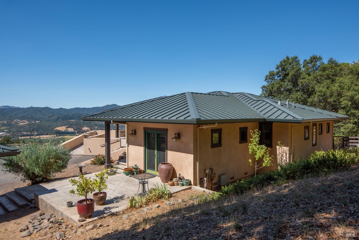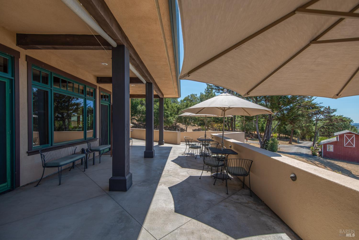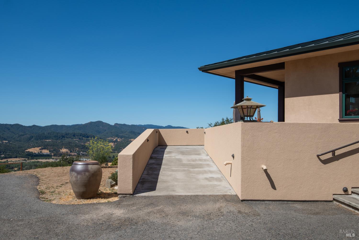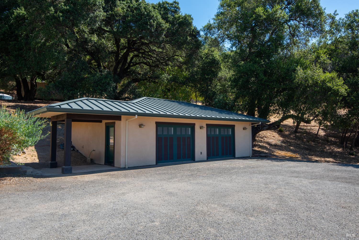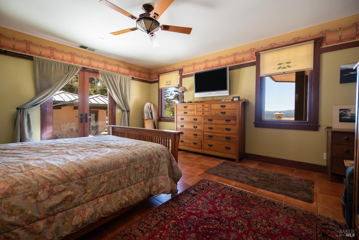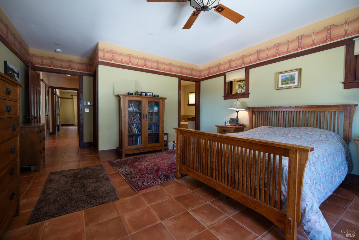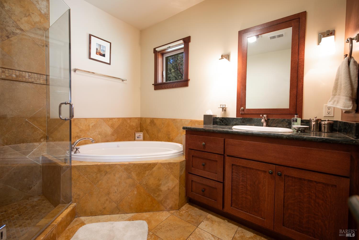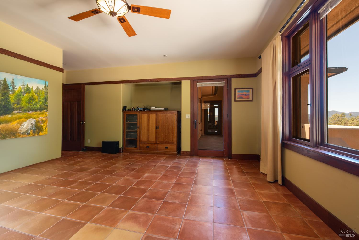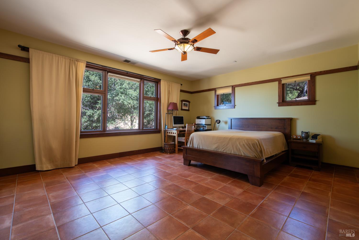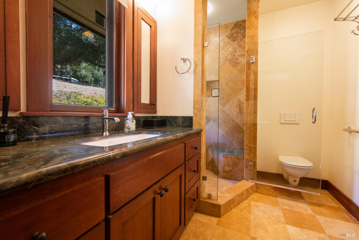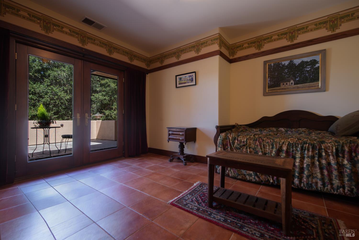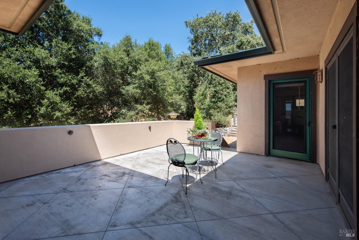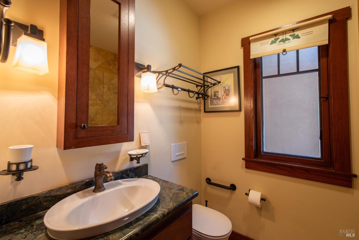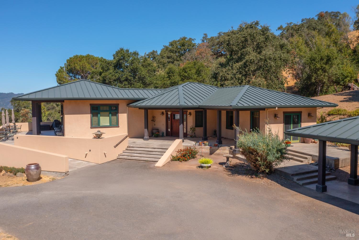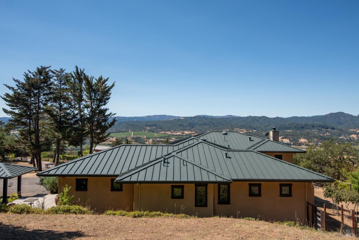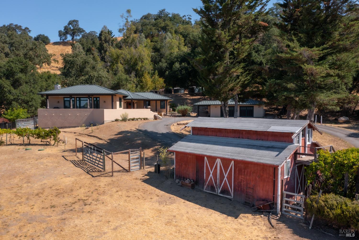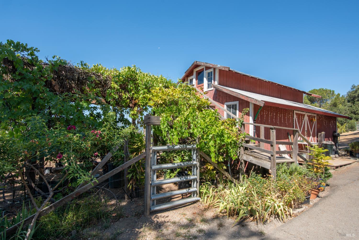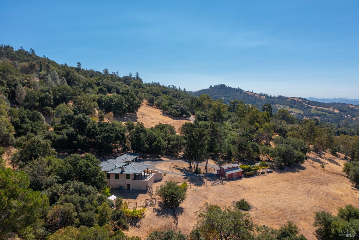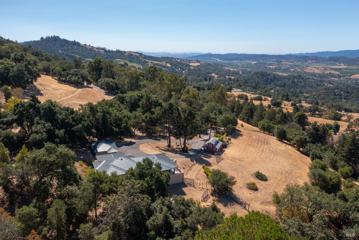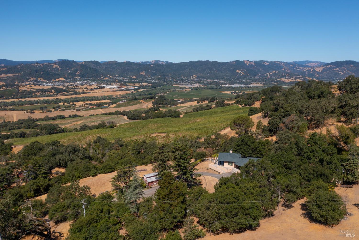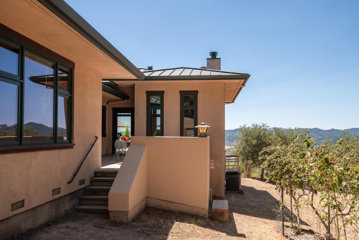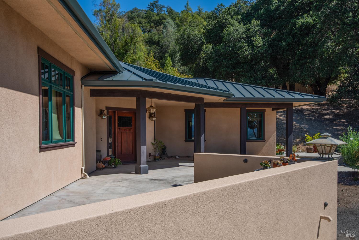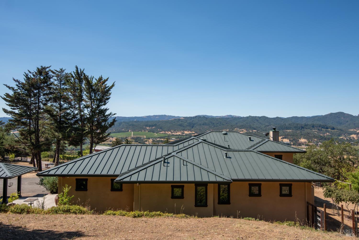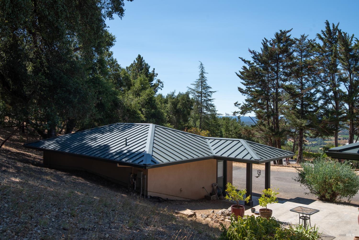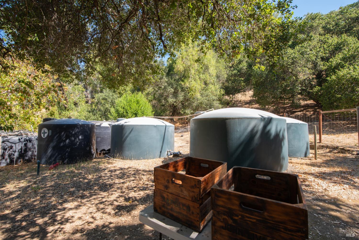Property Details
About this Property
Asti View Estate designed by architect Ken Munson and masterfully built by Joe Swicegood, this exceptional Craftsman estate combines architectural artistry with enduring quality. Built in 2008 and encompassing more than 3,500 square feet of interior and garage space, the residence rests on a hillside above Asti with panoramic views of the Alexander Valley. Every detail reflects precision and permanencefrom the rich woodwork and custom cabinetry to the seamless flow between the interior living spaces and nearly 1,900 square feet of terrace and patio. The heart of the home is a gourmet kitchen with new GE Monogram dual-fuel range, gas burners, dual electric ovens, and finely crafted cabinetry that anchors the open kitchen-dining-living great room with wood-burning fireplace and radiant-heated floors. Two expansive primary suites, each with its own full bath, provide privacy and luxury, complemented by a third bedroom and full bath. A 1,080 sq ft two-car garage includes laundry and workshop space; the basement offers generous storage and houses the boiler system for on-demand hot water. Two wells and ample water storage further underscore the property's self-sufficiency. This is a residence of uncommon craftsmanship, timeless design, and serene beauty. An enduring legacy home.
MLS Listing Information
MLS #
BA325079049
MLS Source
Bay Area Real Estate Information Services, Inc.
Days on Site
62
Interior Features
Bedrooms
Primary Suite/Retreat, Primary Suite/Retreat - 2+
Bathrooms
Stall Shower, Tile
Kitchen
Countertop - Concrete, Countertop - Stone, Dual Fuel, Island, Island with Sink, Kitchen/Family Room Combo, Other, Pantry
Appliances
Cooktop - Gas, Dishwasher, Garbage Disposal, Ice Maker, Microwave, Other, Oven - Double, Refrigerator, Dryer, Washer
Dining Room
Dining Area in Living Room, Other
Fireplace
Circulating, Living Room, Wood Burning
Flooring
Tile
Laundry
Cabinets, In Garage, Laundry - Yes, Tub / Sink
Cooling
Ceiling Fan, Central Forced Air
Heating
Fireplace, Radiant Floors
Exterior Features
Roof
Metal
Foundation
Slab
Pool
None, Pool - No
Style
Craftsman, Custom, Luxury, Ranchette
Parking, School, and Other Information
Garage/Parking
Covered Parking, Detached, Facing Front, Gate/Door Opener, Private / Exclusive, Garage: 2 Car(s)
Sewer
Septic Tank
Water
Well
Unit Information
| # Buildings | # Leased Units | # Total Units |
|---|---|---|
| 0 | – | – |
Neighborhood: Around This Home
Neighborhood: Local Demographics
Market Trends Charts
Nearby Homes for Sale
26876 River Rd is a Single Family Residence in Asti, CA 95425. This 2,481 square foot property sits on a 9.09 Acres Lot and features 3 bedrooms & 3 full bathrooms. It is currently priced at $1,995,000 and was built in 2008. This address can also be written as 26876 River Rd, Asti, CA 95425.
©2025 Bay Area Real Estate Information Services, Inc. All rights reserved. All data, including all measurements and calculations of area, is obtained from various sources and has not been, and will not be, verified by broker or MLS. All information should be independently reviewed and verified for accuracy. Properties may or may not be listed by the office/agent presenting the information. Information provided is for personal, non-commercial use by the viewer and may not be redistributed without explicit authorization from Bay Area Real Estate Information Services, Inc.
Presently MLSListings.com displays Active, Contingent, Pending, and Recently Sold listings. Recently Sold listings are properties which were sold within the last three years. After that period listings are no longer displayed in MLSListings.com. Pending listings are properties under contract and no longer available for sale. Contingent listings are properties where there is an accepted offer, and seller may be seeking back-up offers. Active listings are available for sale.
This listing information is up-to-date as of October 23, 2025. For the most current information, please contact Erik Terreri, (415) 519-0706
