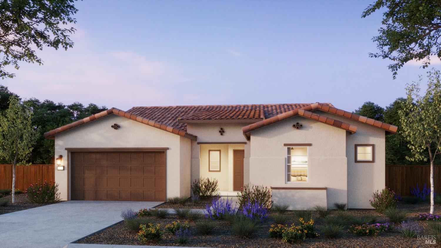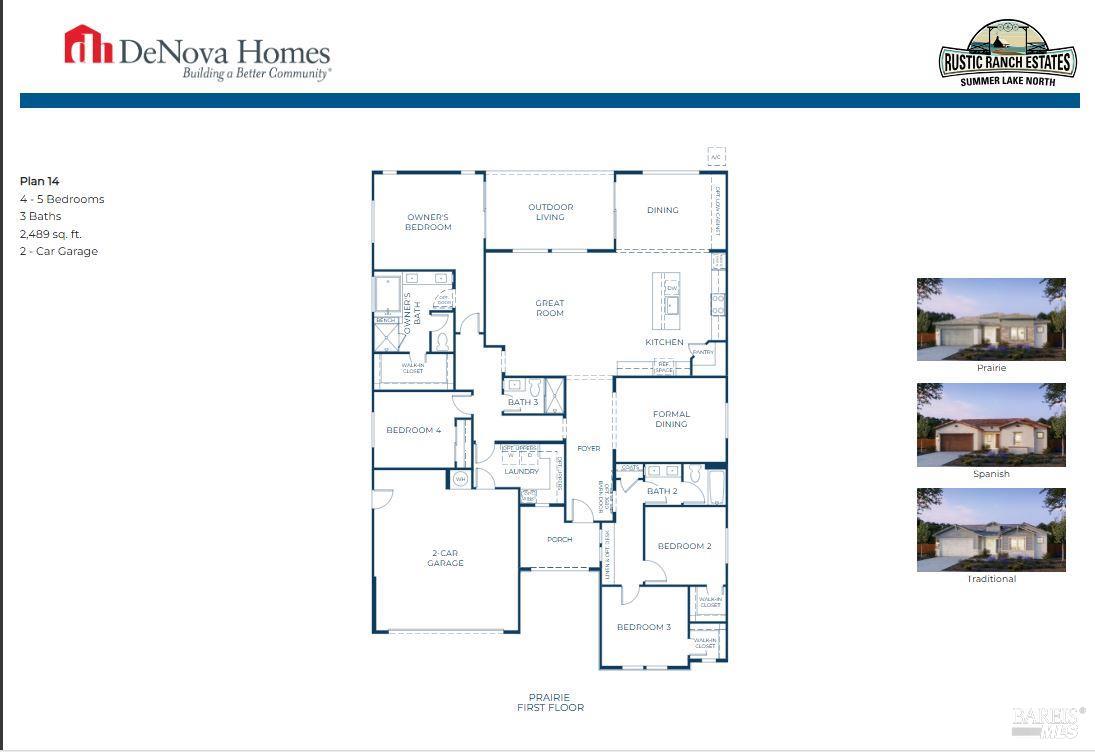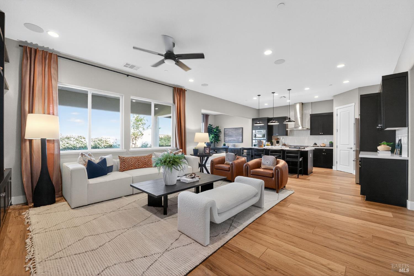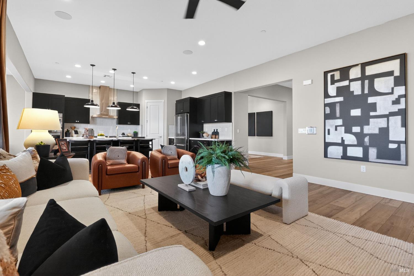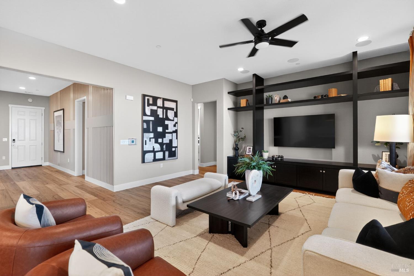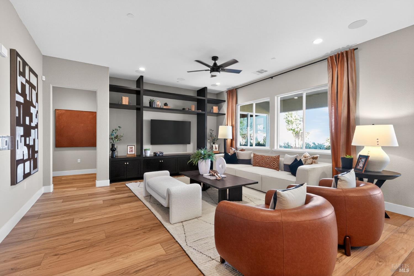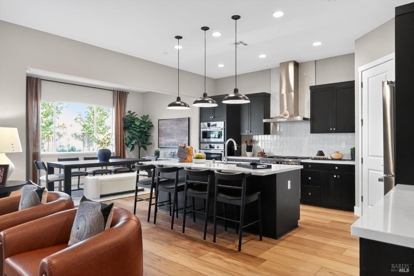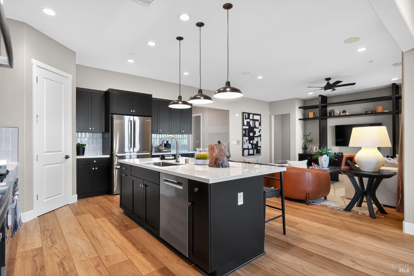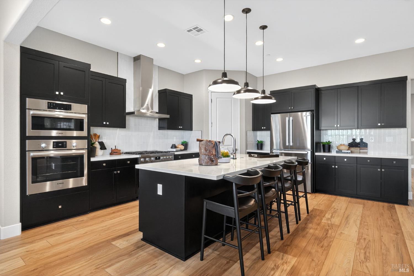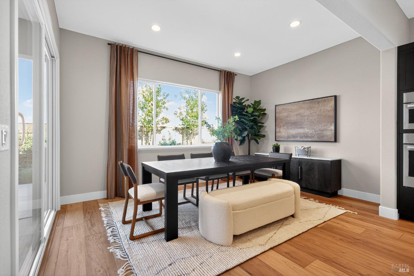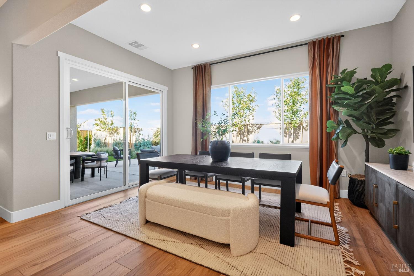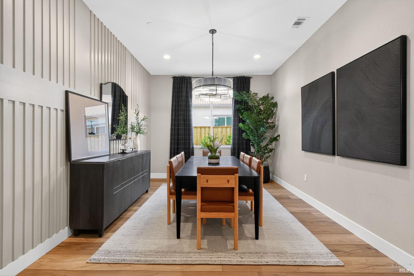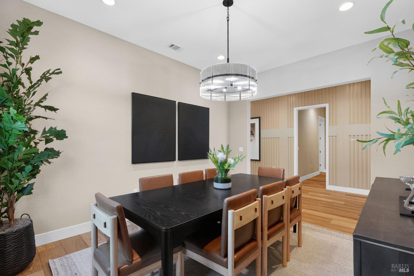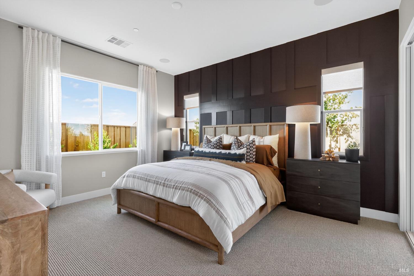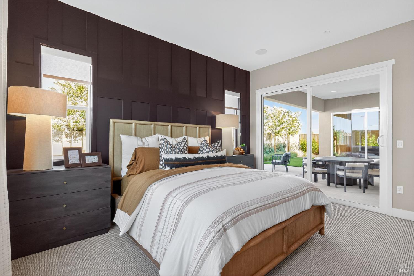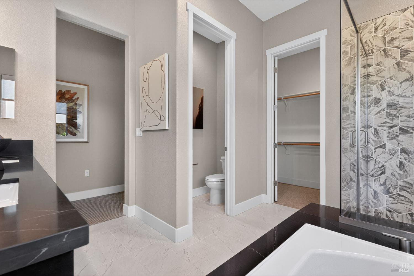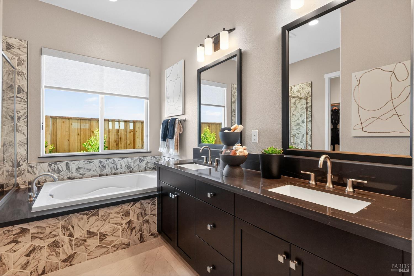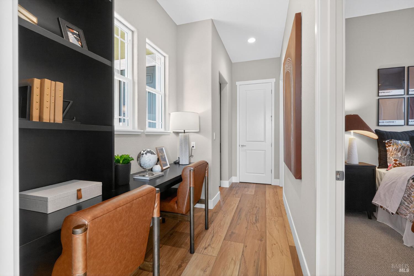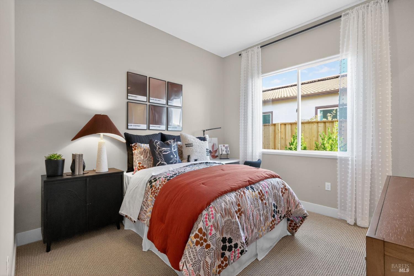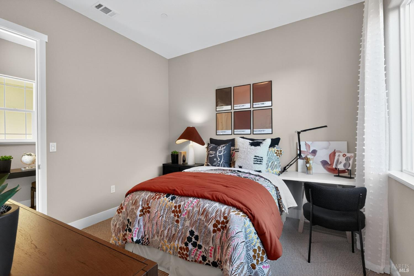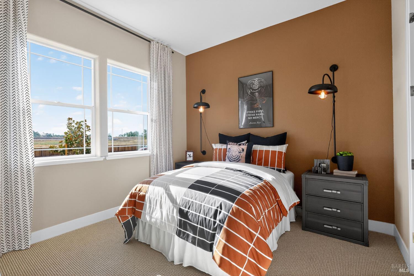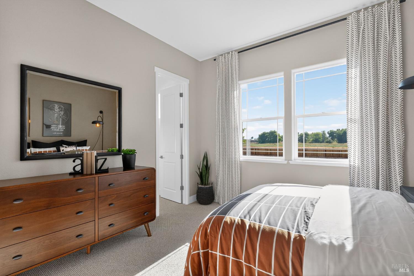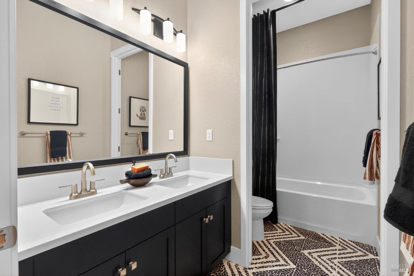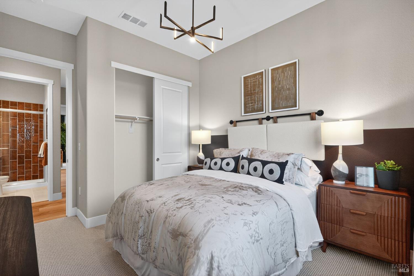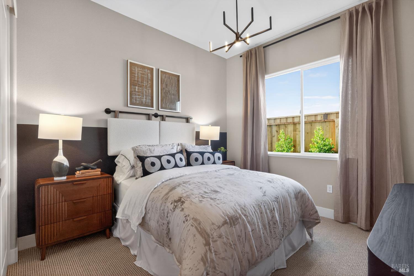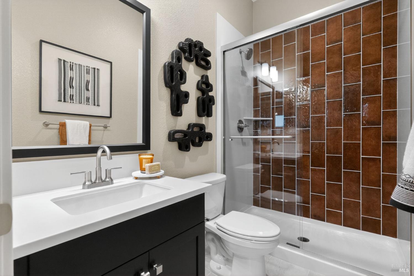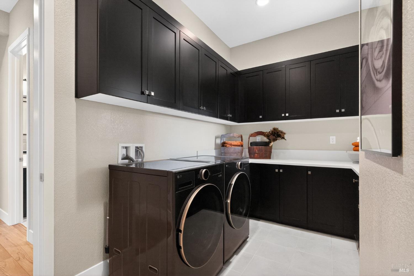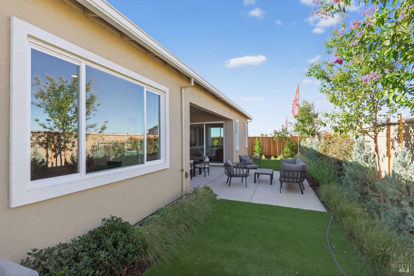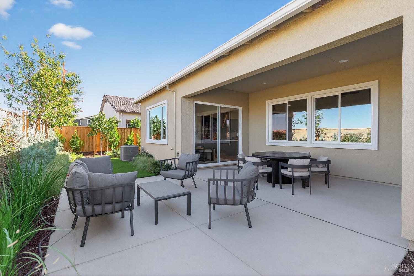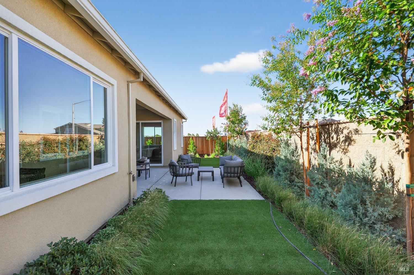Property Details
About this Property
Step inside this thoughtfully designed 4-5 bedroom, 3-bath residence spanning over 2,400 square feet on a generous lot, where soaring ceilings and natural light create an immediate sense of space and style. Just off the foyer, two private bedrooms share a full bath, forming a secluded wing ideal for family or guests. Tucked away, there's also an en-suite bedroom offering a retreat so comfortable your visitors may never want to leave. The formal dining room/fifth bedroom/flex or office space offers countless options, and the open-concept great room flows seamlessly into the chef-inspired kitchen with Bosch appliances, dual ovens, convection microwave, walk-in pantry, and expansive islandperfect for gatherings. Sliding glass doors extend the living space outdoors to a covered patio, ideal for warm summer evenings. The oversized owner's suite features a spa-like bath with upgrades that include custom cabinetry, keyless entry, and a spacious laundry room with abundant built-ins. Designed with flexibility in mind, this home effortlessly transitions to fit every stage of life.
MLS Listing Information
MLS #
BA325079620
MLS Source
Bay Area Real Estate Information Services, Inc.
Days on Site
60
Interior Features
Bedrooms
Primary Suite/Retreat, Primary Suite/Retreat - 2+
Bathrooms
Other, Shower(s) over Tub(s), Stall Shower
Kitchen
Breakfast Nook, Breakfast Room, Island with Sink, Kitchen/Family Room Combo, Other, Pantry
Appliances
Cooktop - Gas, Dishwasher, Garbage Disposal, Hood Over Range, Microwave, Other, Oven - Double
Dining Room
Other
Family Room
Other
Flooring
Carpet, Other, Tile, Vinyl, Wood
Laundry
Cabinets, Hookups Only, In Laundry Room, Laundry - Yes, Other
Cooling
Ceiling Fan, Central Forced Air
Heating
Central Forced Air
Exterior Features
Roof
Other, Tile
Foundation
Concrete Perimeter and Slab
Pool
Pool - No
Style
Mediterranean, Other
Parking, School, and Other Information
Garage/Parking
Access - Interior, Electric Car Hookup, Facing Rear, Gate/Door Opener, Guest / Visitor Parking, Other, Garage: 2 Car(s)
High School District
Liberty Union High
Sewer
Public Sewer
Water
Public
Unit Information
| # Buildings | # Leased Units | # Total Units |
|---|---|---|
| 0 | – | – |
Neighborhood: Around This Home
Neighborhood: Local Demographics
Market Trends Charts
Nearby Homes for Sale
404 Beyers St is a Single Family Residence in Oakley, CA 94561. This 2,489 square foot property sits on a 7,150 Sq Ft Lot and features 5 bedrooms & 3 full bathrooms. It is currently priced at $749,500 and was built in 0. This address can also be written as 404 Beyers St, Oakley, CA 94561.
©2025 Bay Area Real Estate Information Services, Inc. All rights reserved. All data, including all measurements and calculations of area, is obtained from various sources and has not been, and will not be, verified by broker or MLS. All information should be independently reviewed and verified for accuracy. Properties may or may not be listed by the office/agent presenting the information. Information provided is for personal, non-commercial use by the viewer and may not be redistributed without explicit authorization from Bay Area Real Estate Information Services, Inc.
Presently MLSListings.com displays Active, Contingent, Pending, and Recently Sold listings. Recently Sold listings are properties which were sold within the last three years. After that period listings are no longer displayed in MLSListings.com. Pending listings are properties under contract and no longer available for sale. Contingent listings are properties where there is an accepted offer, and seller may be seeking back-up offers. Active listings are available for sale.
This listing information is up-to-date as of November 03, 2025. For the most current information, please contact Ann Marie Olson, (925) 255-1808
