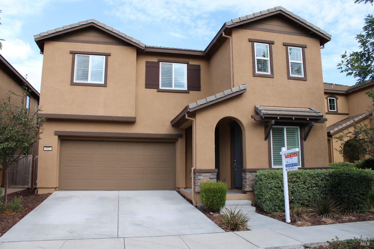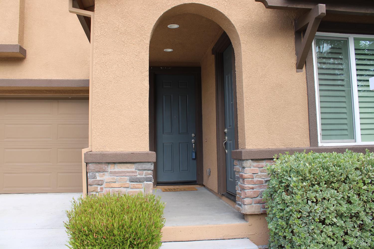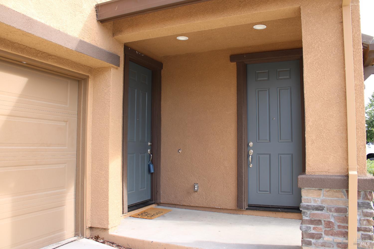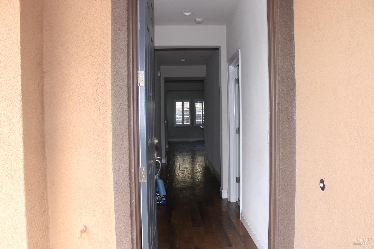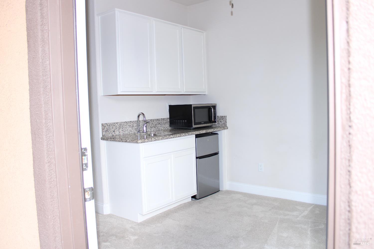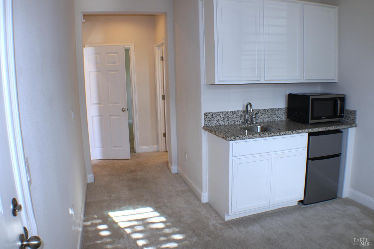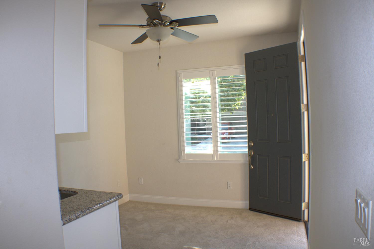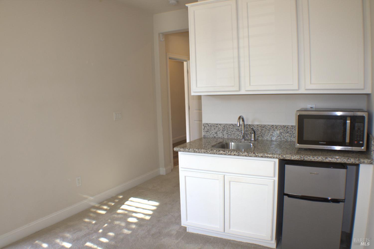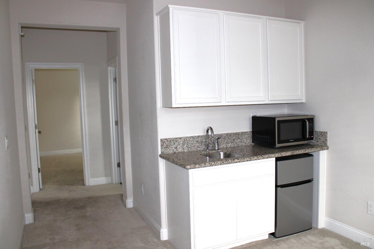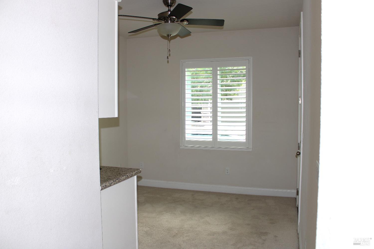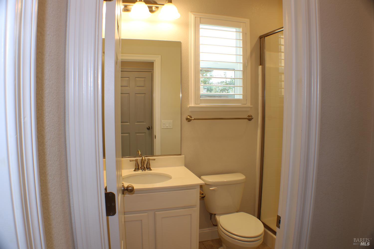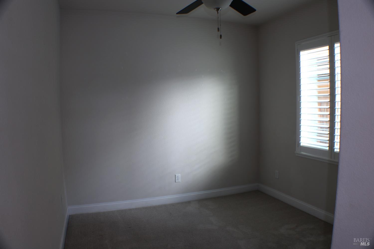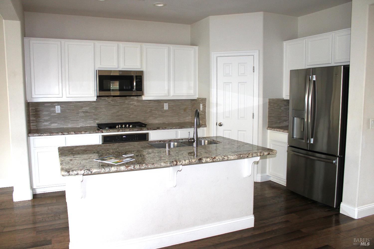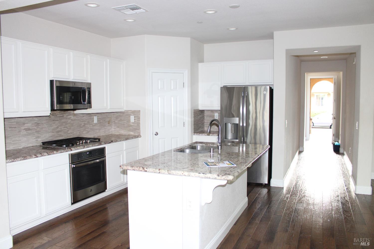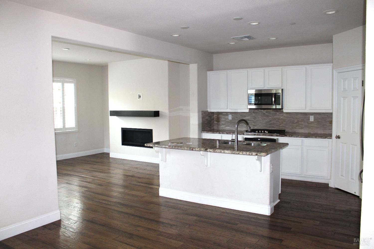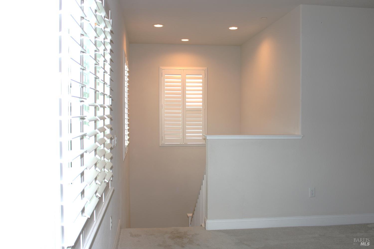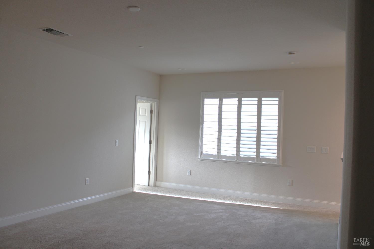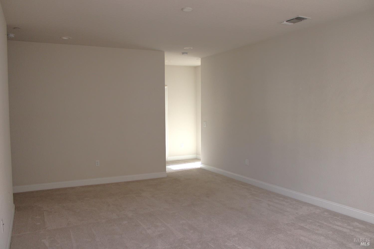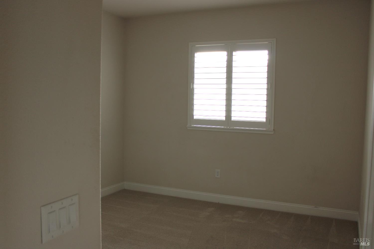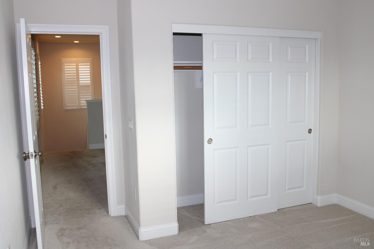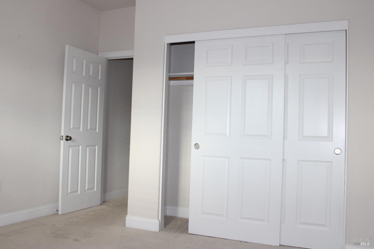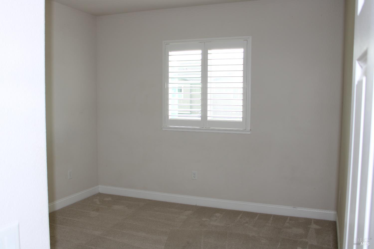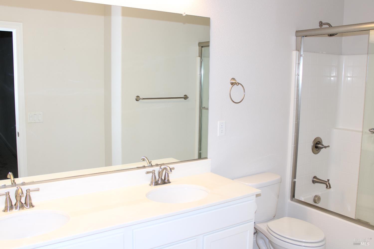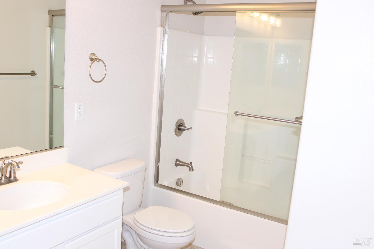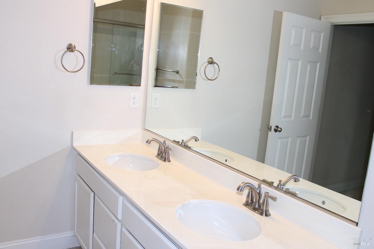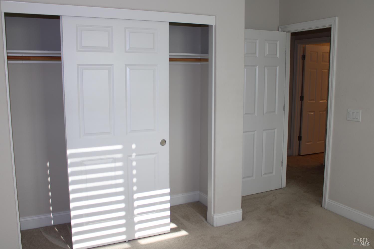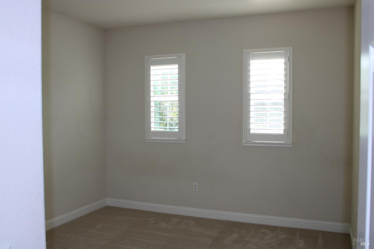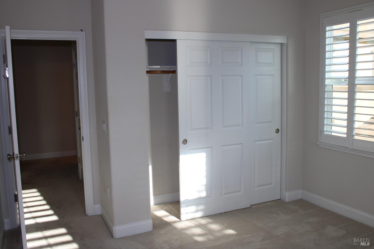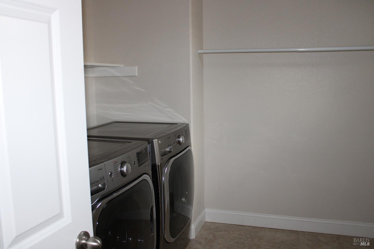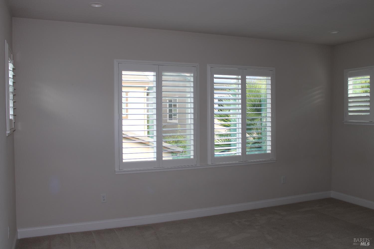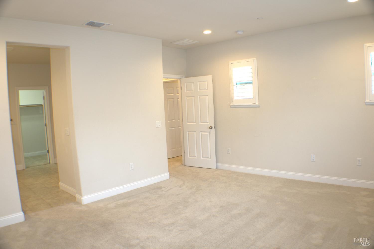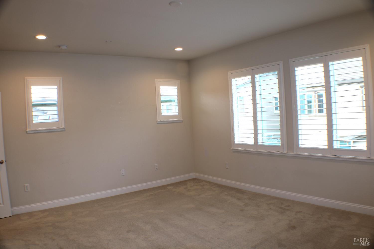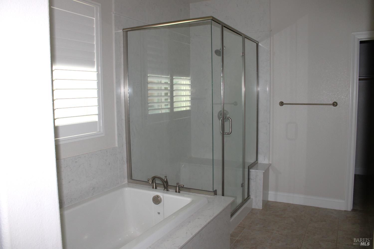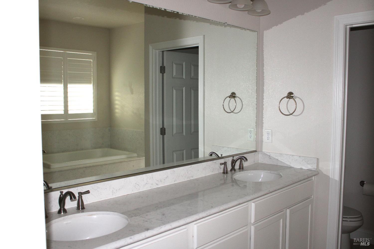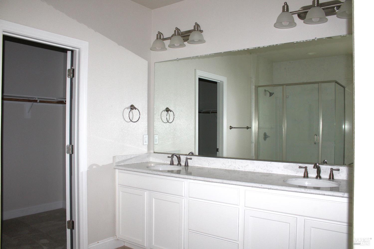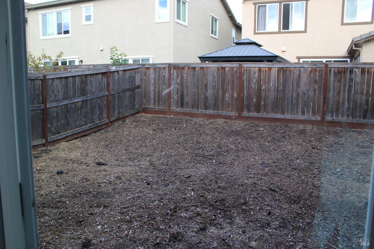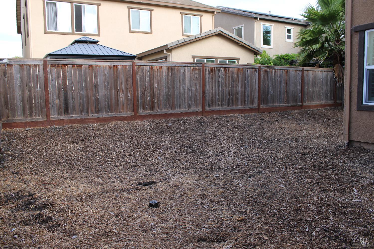Property Details
Upcoming Open Houses
About this Property
Built in 2018, this home has a popular floor plan featuring a one-bedroom guest suite on the main level with its own front entrance, hall entrance, living room with wet bar & mini fridge, counter-top & cabinetry, & a full bathroom; also perfect as a home office or for multi-generational living. The inviting living room is open to the dining area & granite Island kitchen, & the elegant finishes inspire both gatherings & everyday life alike, striking the perfect balance between design and function. The main floor guest suite offers welcome privacy & incredible versatility, while upstairs features a spacious loft-style family room plus four additional bedrooms, including a spa-like primary suite with soaking tub, a separate stall shower, & a walk-in closet, ensuring room for everyone. Additional features include a two-car garage, owned solar, "Scraped Hickory" engineered wood flooring, and plantation window shutters. With low HOA dues & quality construction, this newer home is not only a great value but also a smart investment. Mulberry at University District amenities include a playground, covered picnic area, sports fields, & a park. Great location- Sonoma State University, shopping, restaurants, hiking, Russian River & Pacific Ocean beaches nearby. Low price per square foot!
MLS Listing Information
MLS #
BA325079812
MLS Source
Bay Area Real Estate Information Services, Inc.
Days on Site
12
Interior Features
Bedrooms
Primary Suite/Retreat
Kitchen
Countertop - Granite, Other
Appliances
Dishwasher, Garbage Disposal, Microwave, Other, Oven - Built-In, Oven - Gas, Oven Range - Built-In, Gas, Refrigerator, Dryer, Washer
Dining Room
Formal Area, Other
Family Room
Other
Fireplace
Living Room
Flooring
Carpet, Other, Wood
Laundry
In Laundry Room, Laundry - Yes
Cooling
Ceiling Fan, Central Forced Air, Multi-Zone
Heating
Central Forced Air, Heating - 2+ Zones
Exterior Features
Foundation
Concrete Perimeter and Slab
Pool
Pool - No
Style
Contemporary
Parking, School, and Other Information
Garage/Parking
Access - Interior, Attached Garage, Gate/Door Opener, Garage: 2 Car(s)
Sewer
Public Sewer
Water
Public
HOA Fee
$95
HOA Fee Frequency
Monthly
Complex Amenities
Other, Park, Playground
Unit Information
| # Buildings | # Leased Units | # Total Units |
|---|---|---|
| 0 | – | – |
Neighborhood: Around This Home
Neighborhood: Local Demographics
Market Trends Charts
Nearby Homes for Sale
5020 King Pl is a Single Family Residence in Rohnert Park, CA 94928. This 2,832 square foot property sits on a 3,781 Sq Ft Lot and features 5 bedrooms & 3 full bathrooms. It is currently priced at $925,000 and was built in 2018. This address can also be written as 5020 King Pl, Rohnert Park, CA 94928.
©2025 Bay Area Real Estate Information Services, Inc. All rights reserved. All data, including all measurements and calculations of area, is obtained from various sources and has not been, and will not be, verified by broker or MLS. All information should be independently reviewed and verified for accuracy. Properties may or may not be listed by the office/agent presenting the information. Information provided is for personal, non-commercial use by the viewer and may not be redistributed without explicit authorization from Bay Area Real Estate Information Services, Inc.
Presently MLSListings.com displays Active, Contingent, Pending, and Recently Sold listings. Recently Sold listings are properties which were sold within the last three years. After that period listings are no longer displayed in MLSListings.com. Pending listings are properties under contract and no longer available for sale. Contingent listings are properties where there is an accepted offer, and seller may be seeking back-up offers. Active listings are available for sale.
This listing information is up-to-date as of September 18, 2025. For the most current information, please contact Mike Stone, (707) 836-3445
