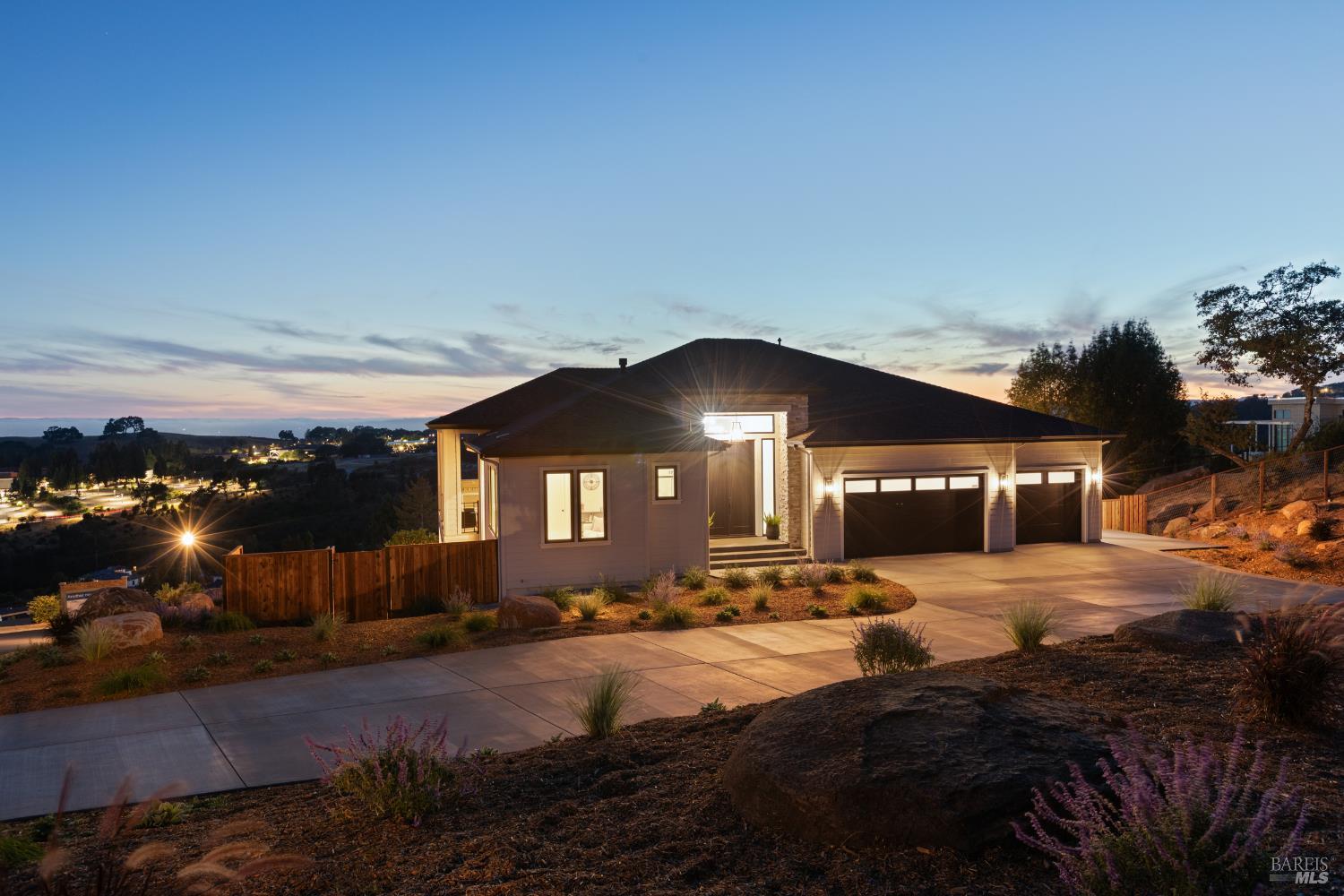3819 Parker Hill Rd, Santa Rosa, CA 95404
$2,400,000 Mortgage Calculator Sold on Jan 14, 2026 Single Family Residence
Property Details
About this Property
Unobstructed, panoramic views envelop this Christopherson Builders designed and recently completed home, set on over a half-acre of land in Tuscany of Fountaingrove. This home has been designed and positioned to capture the skyline views from practically every angle, inside and out. Soaring scale and modern design details blend to create an unforgettable first impression. Enjoy 12' ceilings in the great room, custom cabinetry and designer details throughout the home, seamlessly blending beautiful form with legacy Christopherson quality & craftsmanship. There are four loggias that extend the interior living space, offering another 900+ SF of indoor/outdoor living. An outdoor kitchen and cedar accent appoint the main loggia, while a media room with kitchenette open onto the covered outdoor living area below. A spacious primary suite with French doors opens onto a private sundeck and is one of 4 ensuite bedrooms in the home. Great room, kitchen, Primary, laundry and 3-car garage are on the main level, providing easy single-story style living for the homeowner. Ask about options for home being sold furnished.Located near the Fountaingrove Country Club, neighborhood amenities and easy access to Hwy 101. Live your dreams in the wine country of Sonoma County.
MLS Listing Information
MLS #
BA325080431
MLS Source
Bay Area Real Estate Information Services, Inc.
Interior Features
Bedrooms
Primary Suite/Retreat - 2+
Bathrooms
Double Sinks, Other, Shower(s) over Tub(s), Stall Shower, Tile
Kitchen
Island with Sink, Pantry
Appliances
Dishwasher, Freezer, Garbage Disposal, Hood Over Range, Microwave, Oven - Gas, Oven Range - Gas, Refrigerator
Family Room
Deck Attached, Other
Fireplace
Free Standing, Gas Starter, Living Room
Flooring
Carpet, Other, Tile, Wood
Laundry
Hookup - Gas Dryer, Hookups Only, In Laundry Room, Upper Floor
Cooling
Ceiling Fan, Central Forced Air
Heating
Central Forced Air, Gas
Exterior Features
Roof
Composition, Shingle
Foundation
Concrete Perimeter, Pillar/Post/Pier
Pool
Pool - No
Parking, School, and Other Information
Garage/Parking
Access - Interior, Attached Garage, Electric Car Hookup, Facing Front, Gate/Door Opener, Guest / Visitor Parking, Side By Side, Garage: 3 Car(s)
Sewer
Public Sewer
Water
Public
HOA Fee
$80
HOA Fee Frequency
Monthly
Complex Amenities
Other
Contact Information
Listing Agent
Brian Flinn
Christopherson Properties
License #: 01251116
Phone: (707) 695-7653
Co-Listing Agent
Stephanie Pile
Christopherson Properties
License #: 00958526
Phone: (707) 486-8727
Unit Information
| # Buildings | # Leased Units | # Total Units |
|---|---|---|
| 0 | – | – |
Neighborhood: Around This Home
Neighborhood: Local Demographics
Market Trends Charts
3819 Parker Hill Rd is a Single Family Residence in Santa Rosa, CA 95404. This 3,512 square foot property sits on a 0.598 Acres Lot and features 4 bedrooms & 4 full and 1 partial bathrooms. It is currently priced at $2,400,000 and was built in 2025. This address can also be written as 3819 Parker Hill Rd, Santa Rosa, CA 95404.
©2026 Bay Area Real Estate Information Services, Inc. All rights reserved. All data, including all measurements and calculations of area, is obtained from various sources and has not been, and will not be, verified by broker or MLS. All information should be independently reviewed and verified for accuracy. Properties may or may not be listed by the office/agent presenting the information. Information provided is for personal, non-commercial use by the viewer and may not be redistributed without explicit authorization from Bay Area Real Estate Information Services, Inc.
Presently MLSListings.com displays Active, Contingent, Pending, and Recently Sold listings. Recently Sold listings are properties which were sold within the last three years. After that period listings are no longer displayed in MLSListings.com. Pending listings are properties under contract and no longer available for sale. Contingent listings are properties where there is an accepted offer, and seller may be seeking back-up offers. Active listings are available for sale.
This listing information is up-to-date as of January 16, 2026. For the most current information, please contact Brian Flinn, (707) 695-7653
