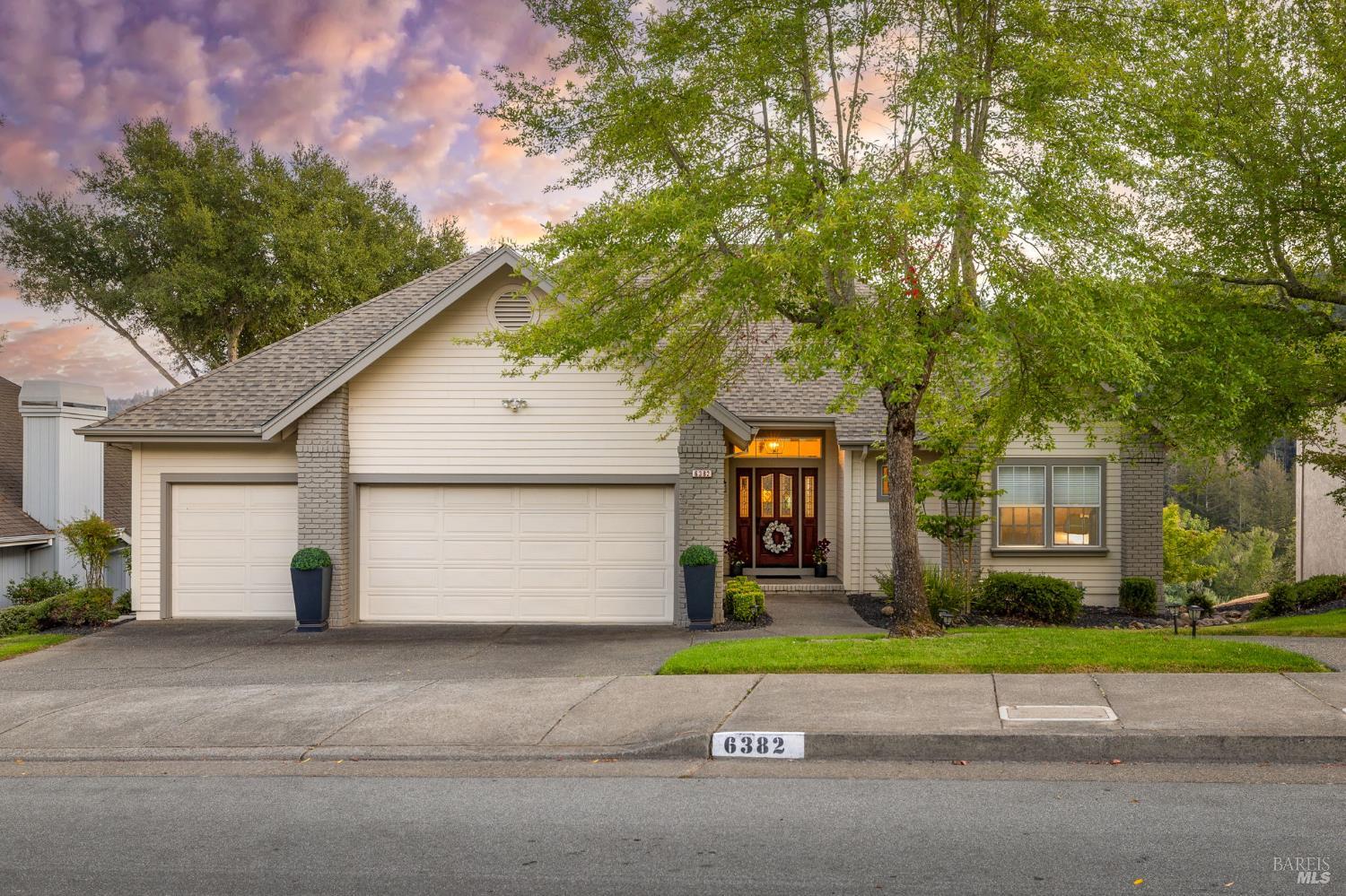6382 Meadowridge Dr, Santa Rosa, CA 95409
$1,055,000 Mortgage Calculator Sold on Oct 21, 2025 Single Family Residence
Property Details
About this Property
Welcome to this entertainer's delight sure to impress the most discerning buyers, this Sugarloaf model has been re-imagined with permits. The gracious open floor plan has a coveted birds eye view of Annadel State park & lush evergreen oaks, a Sonoma county staple. The large great room ​has vaulted ceilings & boasts a gas log fireplace. The kitchen/dining room combination will impress the host/hostess alike, featuring an oversized island ideal for casual meals, quartz counters, high end wood cabinetry & a custom hood over the gas cooktop. There is an additional lounge space off of the kitchen used as an office space & reading nook. The guest bathroom is updated with a marble topped modern vanity. The ​spacious primary suite has ​a coffered ceiling, a walk-in closet, access to the deck & an updated bathroom with dual sinks, ​a 9' quartz countertop, a soaking tub, separate stall shower and private water closet. All landscaping is HOA managed so simply, enjoy a glass of wine and our Sonoma County lifestyle from your private deck runs the full length of the home. The 3 car garage currently accommodates 2 cars and a golf cart but could easily be converted back to 3 full stalls. All this within Oakmont, Sonoma County's #1 senior community.
MLS Listing Information
MLS #
BA325080490
MLS Source
Bay Area Real Estate Information Services, Inc.
Interior Features
Bedrooms
Primary Suite/Retreat
Kitchen
Breakfast Nook, Hookups - Ice Maker, Island, Other, Updated
Appliances
Cooktop - Gas, Garbage Disposal, Hood Over Range, Microwave, Other, Oven - Built-In, Oven - Double, Oven - Electric, Oven - Self Cleaning, Refrigerator, Dryer, Washer
Dining Room
Other
Family Room
Other
Fireplace
Gas Log, Gas Starter
Flooring
Wood
Laundry
In Closet, Laundry - Yes
Cooling
Central Forced Air
Heating
Central Forced Air
Exterior Features
Roof
Composition
Foundation
Concrete Perimeter
Pool
Community Facility, Pool - No
Style
Traditional
Parking, School, and Other Information
Garage/Parking
Attached Garage, Gate/Door Opener, Garage: 2 Car(s)
Sewer
Public Sewer
Water
Public
HOA Fee
$474
HOA Fee Frequency
Monthly
Complex Amenities
Community Pool, Garden / Greenbelt/ Trails
Unit Information
| # Buildings | # Leased Units | # Total Units |
|---|---|---|
| 0 | – | – |
Neighborhood: Around This Home
Neighborhood: Local Demographics
Market Trends Charts
6382 Meadowridge Dr is a Single Family Residence in Santa Rosa, CA 95409. This 1,859 square foot property sits on a 4,073 Sq Ft Lot and features 2 bedrooms & 2 full bathrooms. It is currently priced at $1,055,000 and was built in 1992. This address can also be written as 6382 Meadowridge Dr, Santa Rosa, CA 95409.
©2025 Bay Area Real Estate Information Services, Inc. All rights reserved. All data, including all measurements and calculations of area, is obtained from various sources and has not been, and will not be, verified by broker or MLS. All information should be independently reviewed and verified for accuracy. Properties may or may not be listed by the office/agent presenting the information. Information provided is for personal, non-commercial use by the viewer and may not be redistributed without explicit authorization from Bay Area Real Estate Information Services, Inc.
Presently MLSListings.com displays Active, Contingent, Pending, and Recently Sold listings. Recently Sold listings are properties which were sold within the last three years. After that period listings are no longer displayed in MLSListings.com. Pending listings are properties under contract and no longer available for sale. Contingent listings are properties where there is an accepted offer, and seller may be seeking back-up offers. Active listings are available for sale.
This listing information is up-to-date as of October 21, 2025. For the most current information, please contact Caroline Fuller, (707) 303-0120
