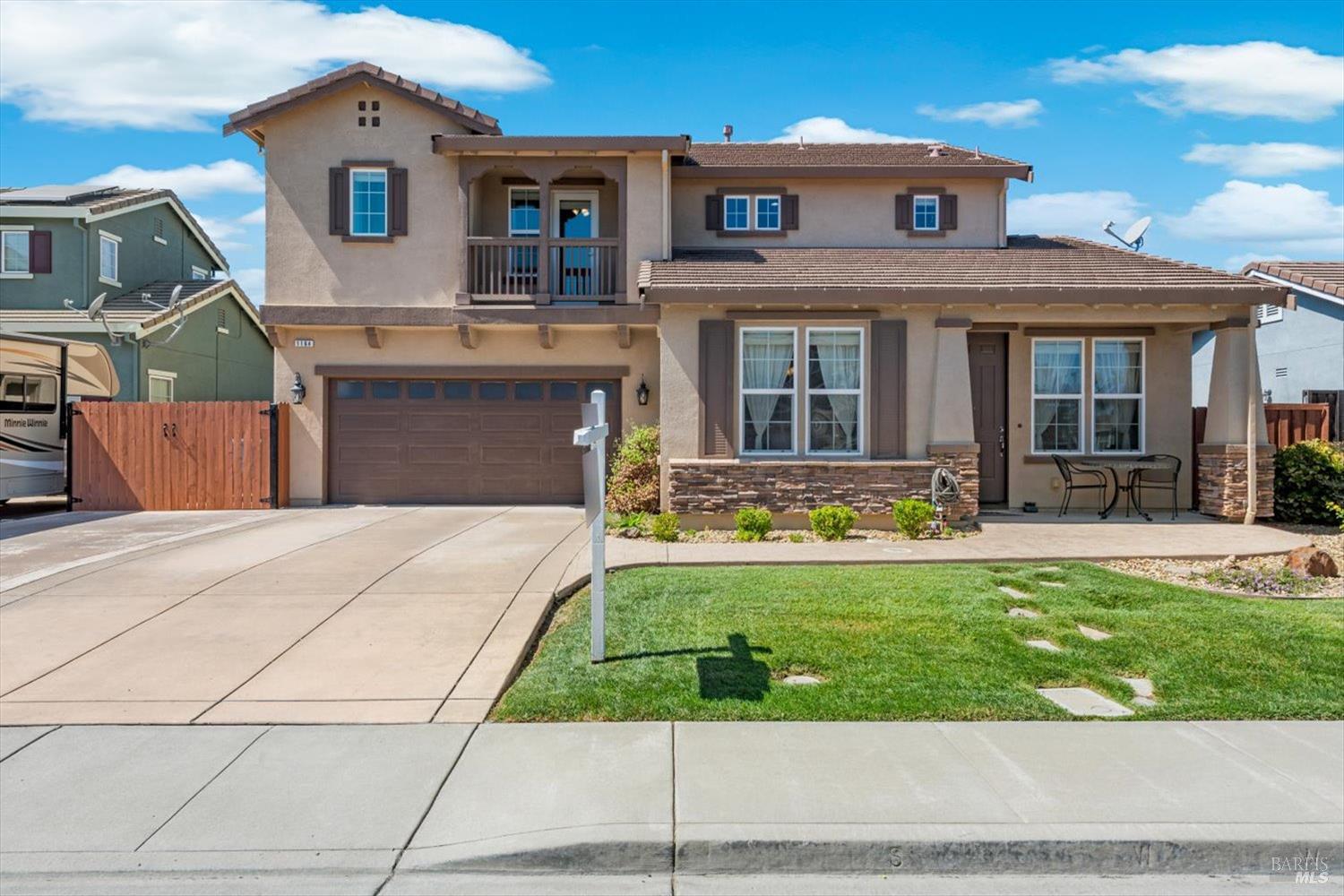1164 Parkside Dr, Vacaville, CA 95688
$725,000 Mortgage Calculator Sold on Oct 31, 2025 Single Family Residence
Property Details
About this Property
Exquisitely remodeled 5-bedroom Vacaville home with pull-through RV parking, ideally located near Kaiser, freeway access and a park. Dream kitchen showcases quartzite counters with backsplash, a grand island with pendant lighting and bar seating, sleek white cabinetry, a professional-grade stainless double oven gas range with 6 burners and hood, custom walk-in pantry impresses with a barn door, shelving, lighting and ample storage. Great room offers additional counters/cabinets, a dining area, handcrafted barn door at the slider and family room with a gas fireplace insert. Downstairs bedroom and full bath are ideal for guests. Formal dining room and living room create an elegant entry. Luxurious primary suite offers barn doors, custom walk-in closet with built-ins, dual-sink vanity and tub. Upstairs, a convenient laundry room accompanies a versatile loft/study and large bedrooms, including 1 with a private balcony. Upgrades include wainscoting, crown molding, wood stair enhancements, stunning laminate flooring and lighting. Home exterior has custom stonework and landscaped grounds. The backyard has redwood trees creating privacy, an overhang with retractable sunshades and ceiling fan, built-in BBQ with refrigerator and fruit trees for the ultimate indoor-outdoor lifestyle.
MLS Listing Information
MLS #
BA325080540
MLS Source
Bay Area Real Estate Information Services, Inc.
Interior Features
Bedrooms
Primary Suite/Retreat
Bathrooms
Double Sinks, Other, Shower(s) over Tub(s), Stall Shower, Tile, Window
Kitchen
Breakfast Nook, Island with Sink, Kitchen/Family Room Combo, Other, Pantry
Appliances
Built-in BBQ Grill, Dishwasher, Hood Over Range, Other, Oven - Double, Oven - Gas, Oven Range - Gas
Dining Room
Dining Bar, Formal Dining Room, In Kitchen, Other
Family Room
Other
Fireplace
Family Room, Gas Log, Insert
Flooring
Carpet, Tile, Wood
Laundry
Cabinets, In Laundry Room, Laundry - Yes, Upper Floor
Cooling
Ceiling Fan, Central Forced Air
Heating
Central Forced Air, Fireplace, Fireplace Insert, Gas
Exterior Features
Roof
Tile
Pool
Pool - No
Style
Traditional
Parking, School, and Other Information
Garage/Parking
Access - Interior, Attached Garage, Enclosed, Facing Front, RV Possible, Storage - RV, Garage: 2 Car(s)
Sewer
Public Sewer
Water
Public
Unit Information
| # Buildings | # Leased Units | # Total Units |
|---|---|---|
| 0 | – | – |
Neighborhood: Around This Home
Neighborhood: Local Demographics
Market Trends Charts
1164 Parkside Dr is a Single Family Residence in Vacaville, CA 95688. This 2,388 square foot property sits on a 7,148 Sq Ft Lot and features 5 bedrooms & 3 full bathrooms. It is currently priced at $725,000 and was built in 2010. This address can also be written as 1164 Parkside Dr, Vacaville, CA 95688.
©2025 Bay Area Real Estate Information Services, Inc. All rights reserved. All data, including all measurements and calculations of area, is obtained from various sources and has not been, and will not be, verified by broker or MLS. All information should be independently reviewed and verified for accuracy. Properties may or may not be listed by the office/agent presenting the information. Information provided is for personal, non-commercial use by the viewer and may not be redistributed without explicit authorization from Bay Area Real Estate Information Services, Inc.
Presently MLSListings.com displays Active, Contingent, Pending, and Recently Sold listings. Recently Sold listings are properties which were sold within the last three years. After that period listings are no longer displayed in MLSListings.com. Pending listings are properties under contract and no longer available for sale. Contingent listings are properties where there is an accepted offer, and seller may be seeking back-up offers. Active listings are available for sale.
This listing information is up-to-date as of October 31, 2025. For the most current information, please contact Thomas Rapisarda, (707) 592-2852
