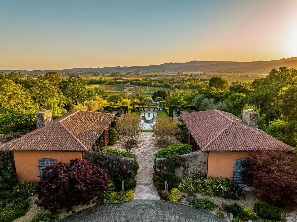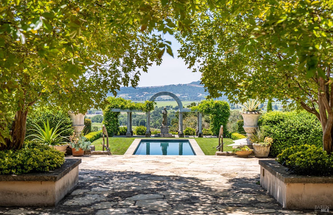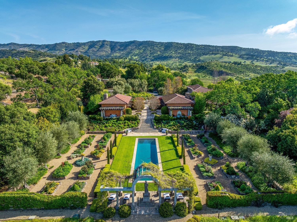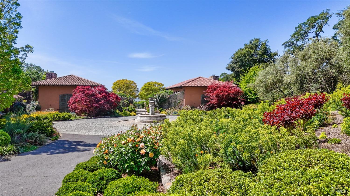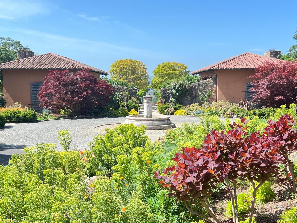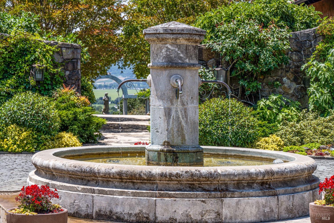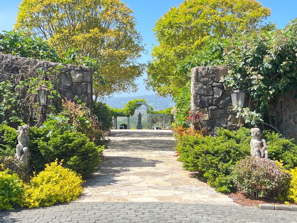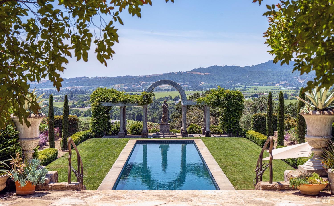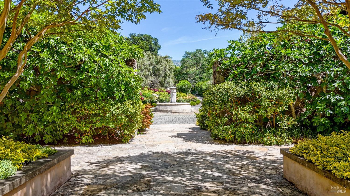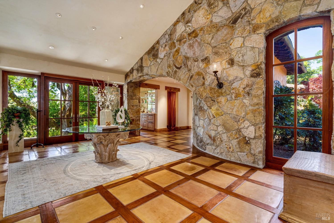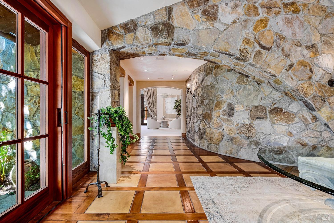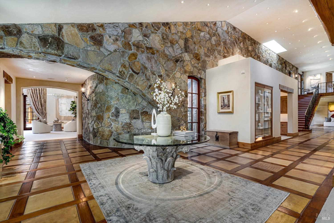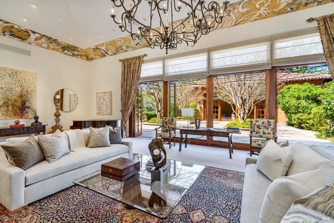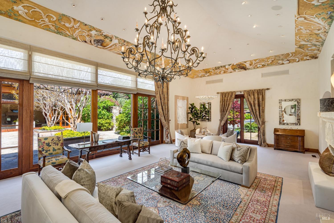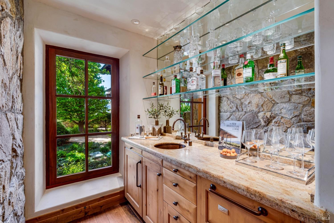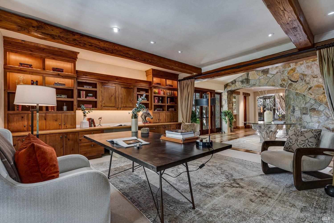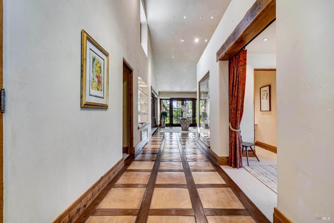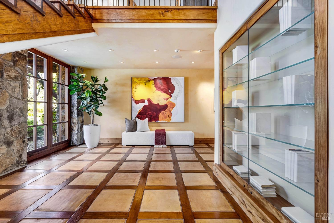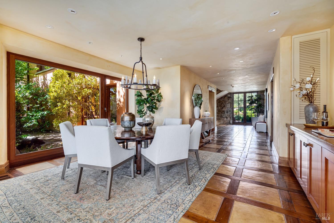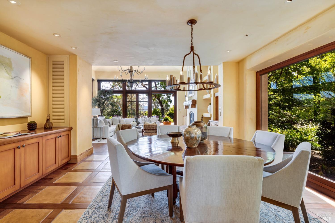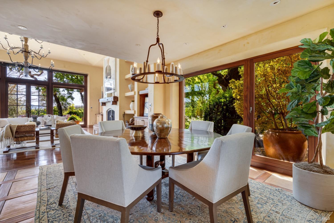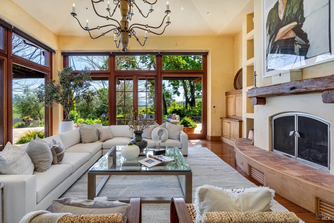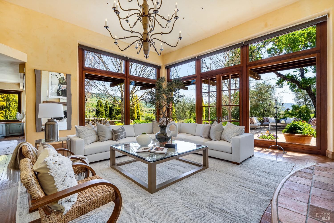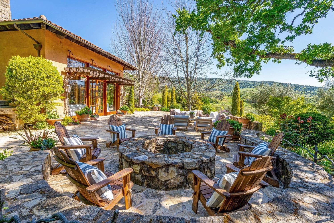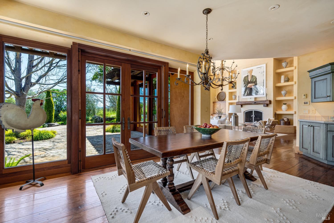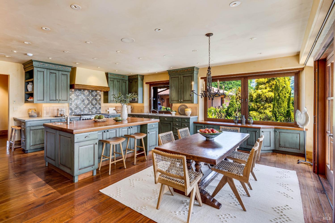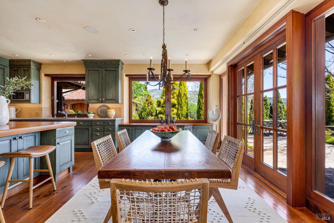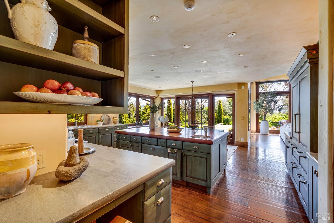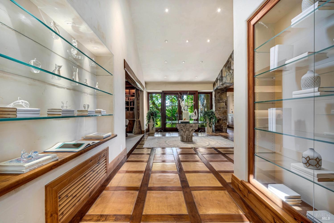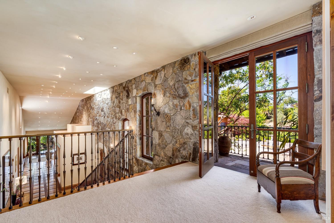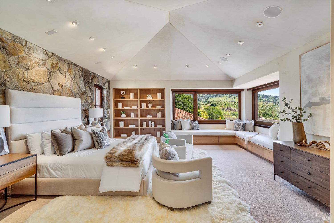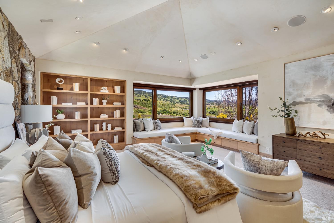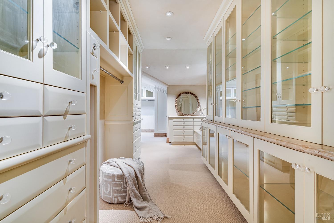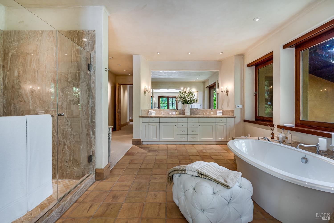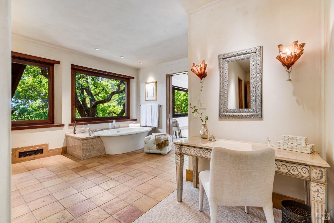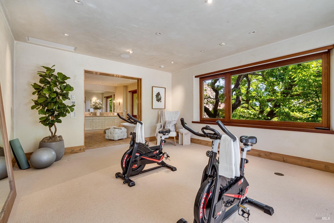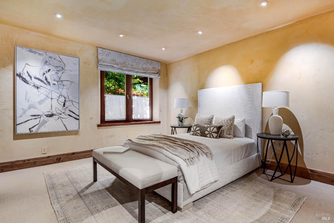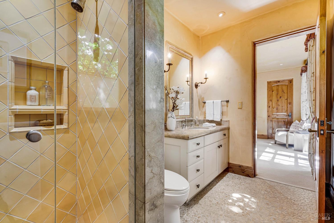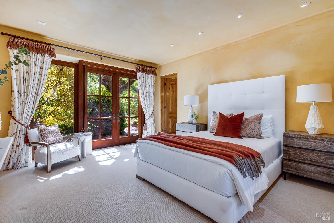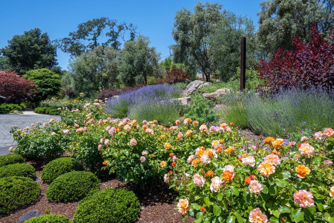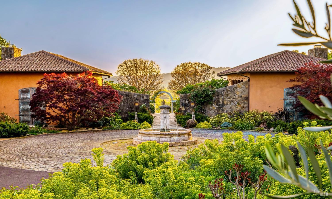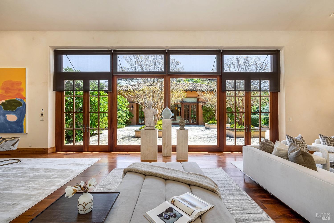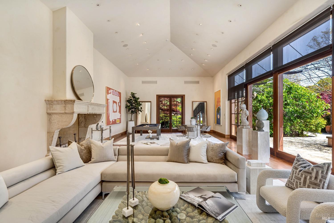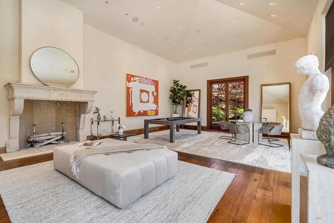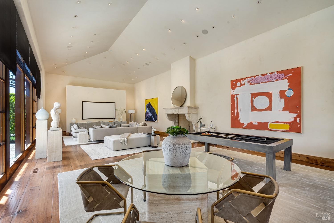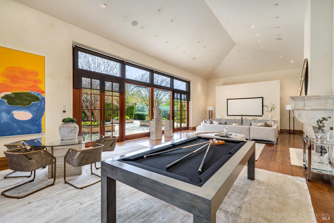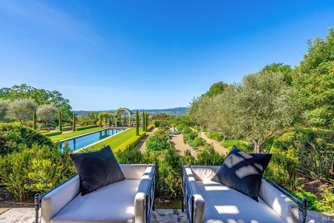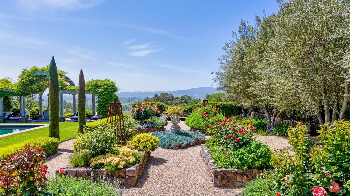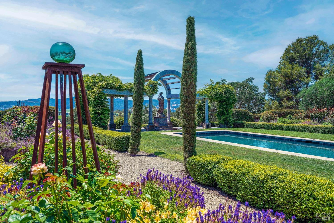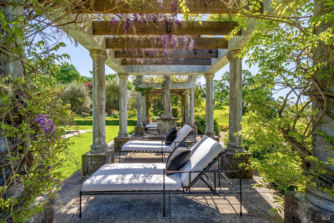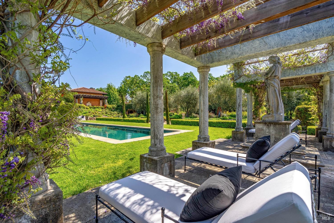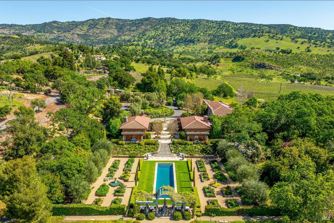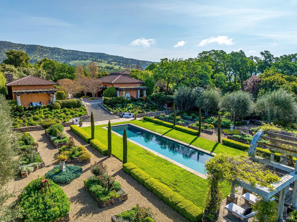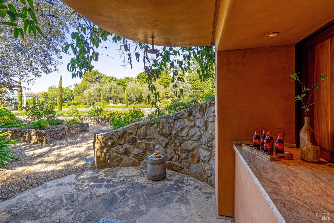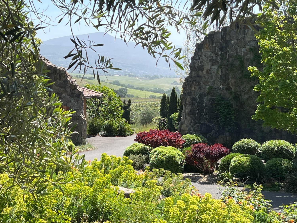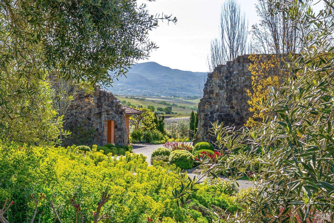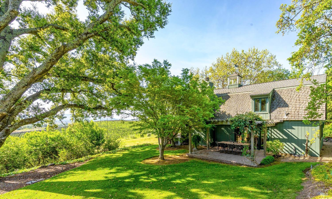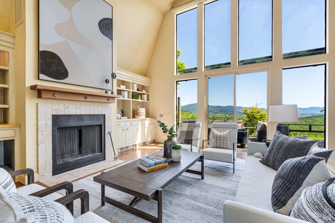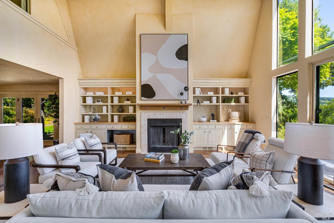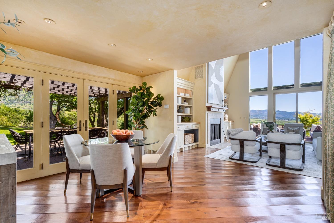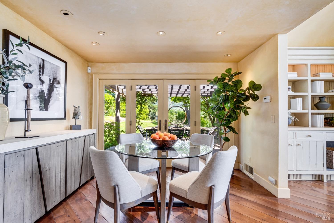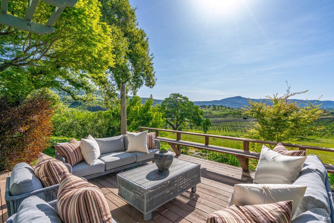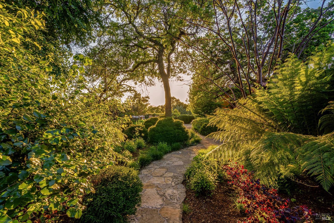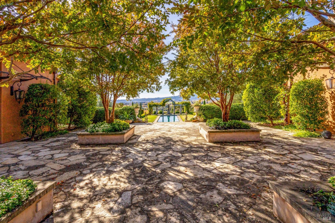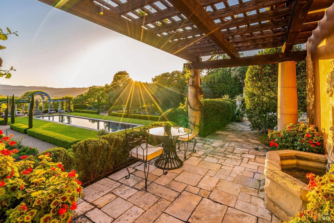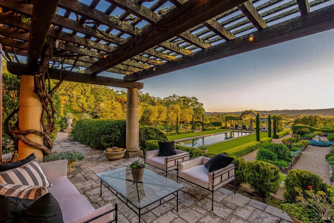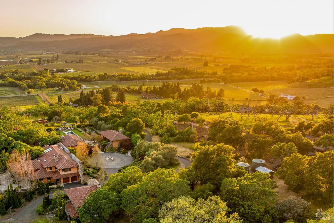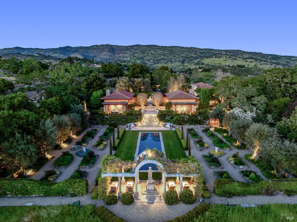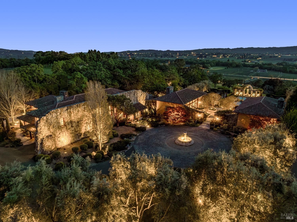Property Details
About this Property
Set on 11+/- private acres, this Napa Valley European-style estate offers 10,983+/- sq ft of living space rooted in exceptional craftsmanship and a philosophy honoring the hand of the maker,'' with materials and details evoking an authentic old world atmosphere. The main residence, anchored by a stone wall reminiscent of an ancient ruin, welcomes you into a grand hallway leading to a dramatic great room with 18' ceilings and an Italian limestone fireplace, a spacious family room open to a chef's kitchen, formal and informal dining, a penthouse-style primary suite with gym, and two offices. European style doors and windows offer seamless indoor + outdoor transitions and abundant light. An inviting courtyard connects the main house to a soaring gallery space built for an extensive art collection. Outdoor areas include European-inspired gardens cultivated over two decades, multiple entertaining areas, and a magnificent limestone stairway descending to a formal parterre garden with a 70' pool and dramatic Napa Valley vistas. The property also features a one bedroom guest cottage with vineyard and Mt. George views, indoor parking for four cars, an expansive motor court with a central fountain, and a 694+/- sq ft wine cellar. Every detail reflects a rare and enduring harmony.
MLS Listing Information
MLS #
BA325080649
MLS Source
Bay Area Real Estate Information Services, Inc.
Days on Site
11
Interior Features
Bedrooms
Primary Suite/Retreat - 2+, Studio
Bathrooms
Double Sinks, Stall Shower, Stone
Kitchen
Breakfast Room, Countertop - Other, Countertop - Stone, Island with Sink, Other, Pantry, Pantry Cabinet
Appliances
Cooktop - Gas, Dishwasher, Freezer, Garbage Disposal, Hood Over Range, Microwave, Other, Oven Range - Built-In, Gas, Refrigerator, Trash Compactor
Dining Room
Breakfast Nook, Formal Area, Other
Family Room
Kitchen/Family Room Combo
Fireplace
Family Room, Living Room, Stone, Wood Burning
Flooring
Carpet, Stone, Tile, Wood
Laundry
Cabinets, Hookups Only, In Laundry Room, Laundry - Yes, Tub / Sink
Cooling
Central Forced Air
Heating
Central Forced Air, Solar
Exterior Features
Roof
Barrel / Truss
Pool
Gunite, In Ground, Lap Only, Pool - Yes
Style
Custom, Luxury, Mediterranean
Parking, School, and Other Information
Garage/Parking
Detached, Garage: 4 Car(s)
Sewer
Septic Tank
Water
Well
Complex Amenities
Community Security Gate
Zoning
AP Agricultural Reserve
Contact Information
Listing Agent
Ginger Martin
Sotheby's International Realty
License #: 00643485
Phone: (415) 516-3939
Co-Listing Agent
Cyd Greer
Coldwell Banker Brokers of the Valley
License #: 01390876
Phone: (707) 963-1152
Unit Information
| # Buildings | # Leased Units | # Total Units |
|---|---|---|
| 0 | – | – |
Neighborhood: Around This Home
Neighborhood: Local Demographics
Market Trends Charts
Nearby Homes for Sale
5000 Silverado Trl is a Residential in Napa, CA 94558. This 10,983 square foot property sits on a 10.56 Acres Lot and features 4 bedrooms & 4 full and 1 partial bathrooms. It is currently priced at $9,950,000 and was built in 2006. This address can also be written as 5000 Silverado Trl, Napa, CA 94558.
©2025 Bay Area Real Estate Information Services, Inc. All rights reserved. All data, including all measurements and calculations of area, is obtained from various sources and has not been, and will not be, verified by broker or MLS. All information should be independently reviewed and verified for accuracy. Properties may or may not be listed by the office/agent presenting the information. Information provided is for personal, non-commercial use by the viewer and may not be redistributed without explicit authorization from Bay Area Real Estate Information Services, Inc.
Presently MLSListings.com displays Active, Contingent, Pending, and Recently Sold listings. Recently Sold listings are properties which were sold within the last three years. After that period listings are no longer displayed in MLSListings.com. Pending listings are properties under contract and no longer available for sale. Contingent listings are properties where there is an accepted offer, and seller may be seeking back-up offers. Active listings are available for sale.
This listing information is up-to-date as of September 18, 2025. For the most current information, please contact Ginger Martin, (415) 516-3939
