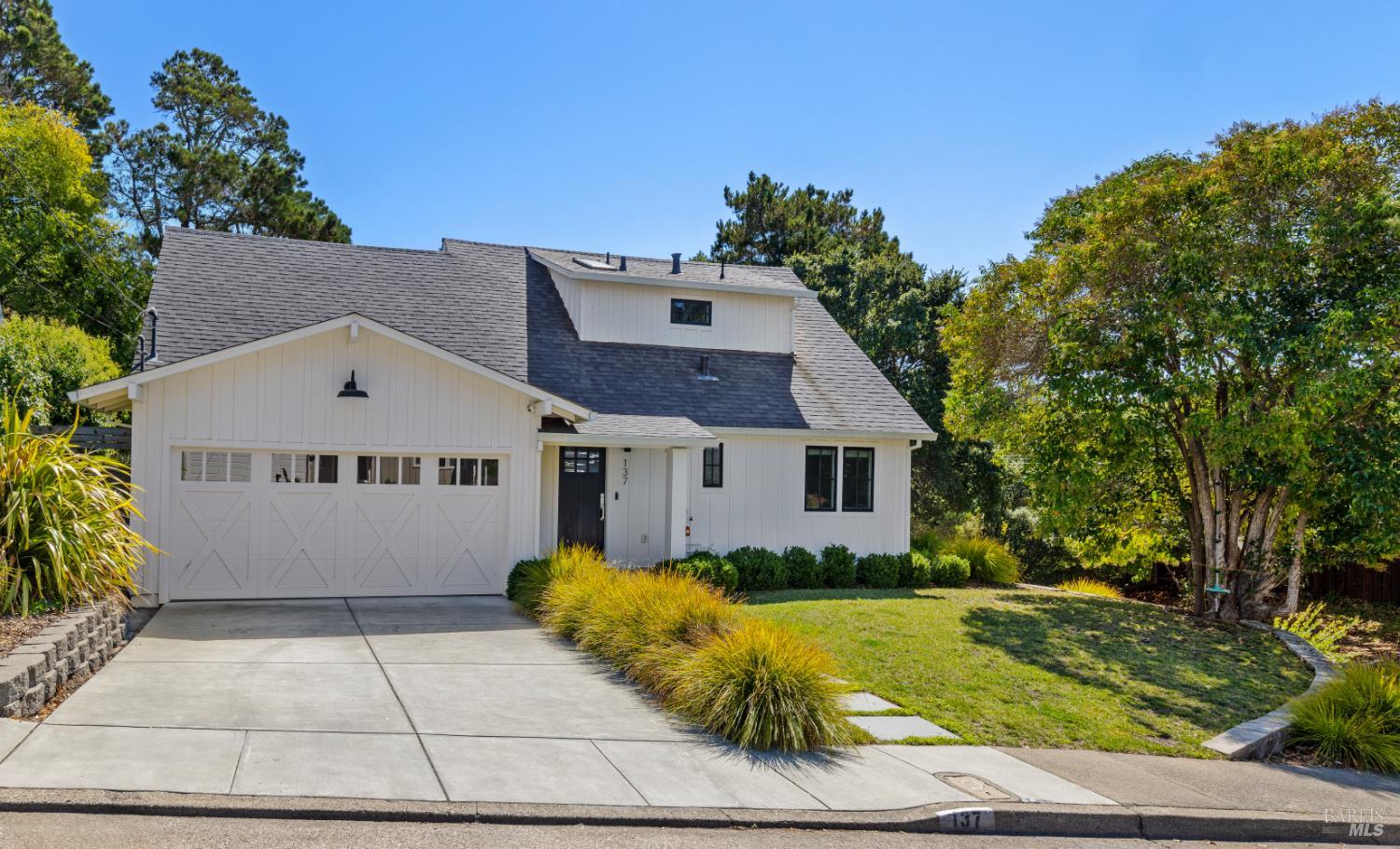137 Granada Dr, Corte Madera, CA 94925
$2,630,000 Mortgage Calculator Sold on Dec 23, 2025 Single Family Residence
Property Details
About this Property
Modern farmhouse style meets comfort and versatility with four bedrooms plus a separate ADU/guest house. The open great room features a fireplace framed by custom shelving and cabinets, a dining area with beautiful built in cabinetry, and effortless indoor-outdoor flow to the sunny deck and yard. The designer kitchen impresses with premium appliances including a Bertazzoni range, an island with seating, and a walk-in pantry. Hardwood floors and recessed lighting run throughout the home. The main level offers two bedrooms and a remodeled full bath, while upstairs, you'll find the spacious primary suite with vaulted ceilings, walk-in closet, and a beautifully updated bath with dual sinks and large shower. An additional bedroom with walk-in closet and remodeled bath completes the upper level. The separate ADU is a true perk with soaring ceilings, hardwood floors, kitchenette, a full 4th bath, and two storage lofts - perfect for guests, office, or rental. The fenced yard is designed for outdoor living & entertaining with a lawn, deck, dining area, outdoor fireplace, and water feature. Additional amenities include a two-car garage and Tesla Powerwall. Located in the sought-after Reed School District, with easy access to San Francisco, the Larkspur Ferry, shopping, dining, and trails.
MLS Listing Information
MLS #
BA325080799
MLS Source
Bay Area Real Estate Information Services, Inc.
Interior Features
Bathrooms
Double Sinks, Shower(s) over Tub(s), Updated Bath(s)
Kitchen
Island, Island with Sink, Pantry, Updated
Appliances
Dishwasher, Garbage Disposal, Hood Over Range, Microwave, Oven - Self Cleaning, Oven Range - Gas, Refrigerator, Wine Refrigerator, Dryer, Washer
Dining Room
Dining Area in Living Room
Fireplace
Living Room
Flooring
Tile, Wood
Laundry
In Garage
Cooling
None
Heating
Central Forced Air
Exterior Features
Pool
Pool - No
Style
Farm House
Parking, School, and Other Information
Garage/Parking
Access - Interior, Attached Garage, Facing Front, Gate/Door Opener, Side By Side, Garage: 2 Car(s)
Sewer
Public Sewer
Water
Public
Unit Information
| # Buildings | # Leased Units | # Total Units |
|---|---|---|
| 0 | – | – |
Neighborhood: Around This Home
Neighborhood: Local Demographics
Market Trends Charts
137 Granada Dr is a Single Family Residence in Corte Madera, CA 94925. This 2,312 square foot property sits on a 7,505 Sq Ft Lot and features 4 bedrooms & 4 full bathrooms. It is currently priced at $2,630,000 and was built in 1958. This address can also be written as 137 Granada Dr, Corte Madera, CA 94925.
©2026 Bay Area Real Estate Information Services, Inc. All rights reserved. All data, including all measurements and calculations of area, is obtained from various sources and has not been, and will not be, verified by broker or MLS. All information should be independently reviewed and verified for accuracy. Properties may or may not be listed by the office/agent presenting the information. Information provided is for personal, non-commercial use by the viewer and may not be redistributed without explicit authorization from Bay Area Real Estate Information Services, Inc.
Presently MLSListings.com displays Active, Contingent, Pending, and Recently Sold listings. Recently Sold listings are properties which were sold within the last three years. After that period listings are no longer displayed in MLSListings.com. Pending listings are properties under contract and no longer available for sale. Contingent listings are properties where there is an accepted offer, and seller may be seeking back-up offers. Active listings are available for sale.
This listing information is up-to-date as of December 26, 2025. For the most current information, please contact Barbara Major, (415) 999-9706
