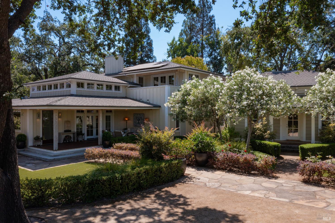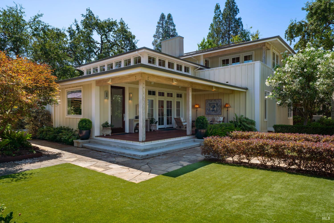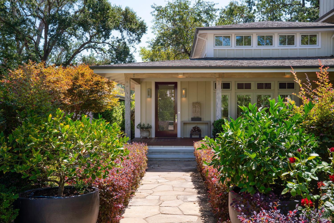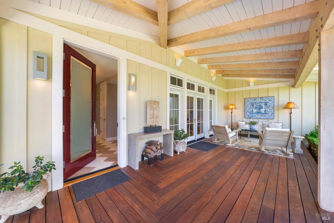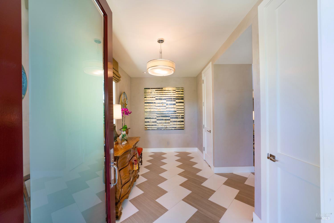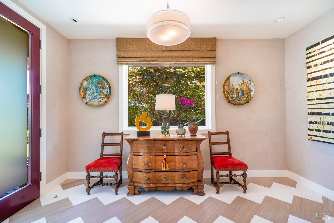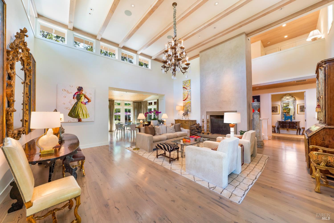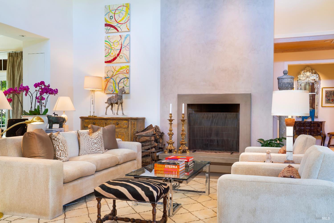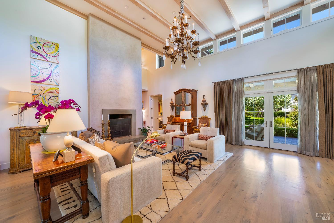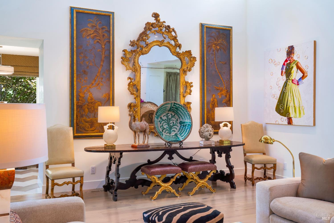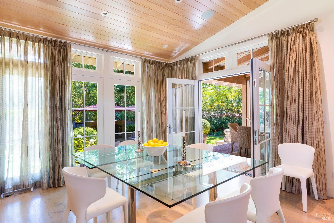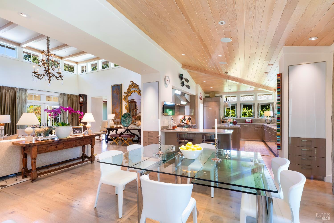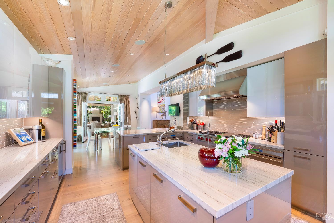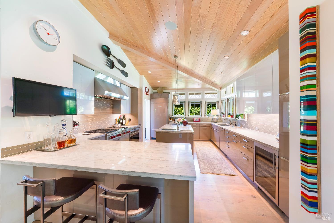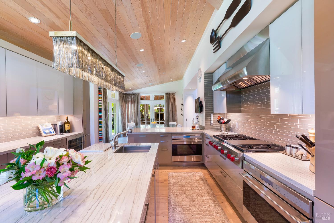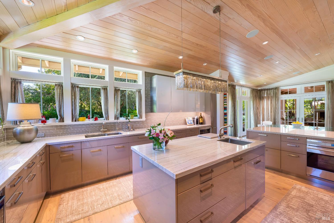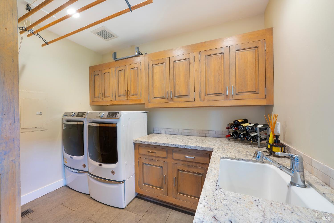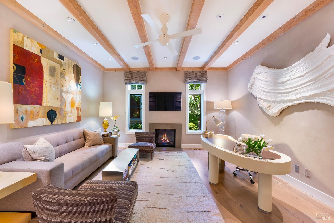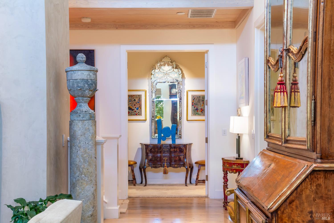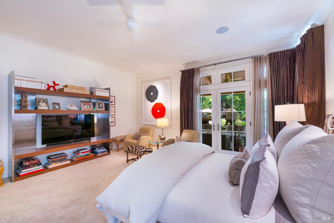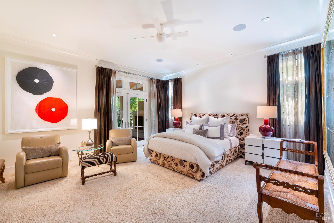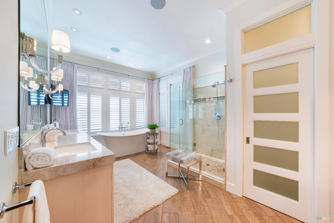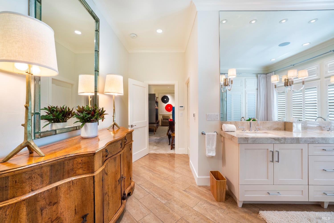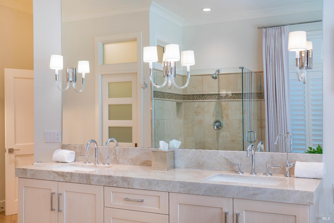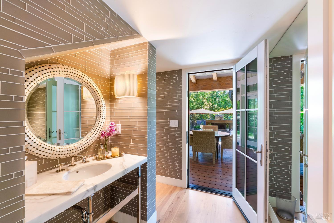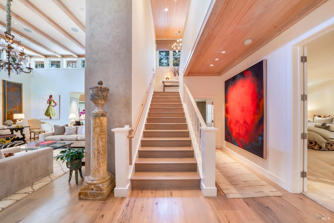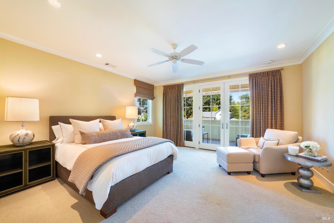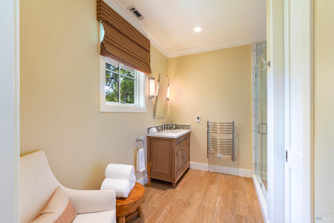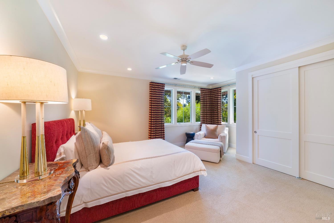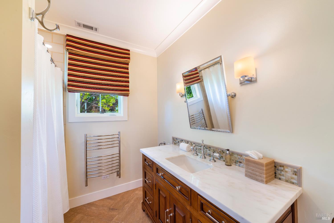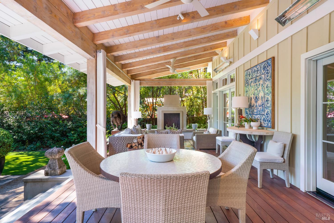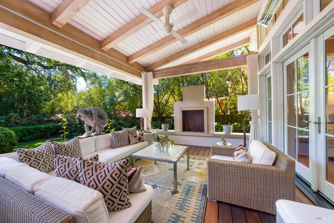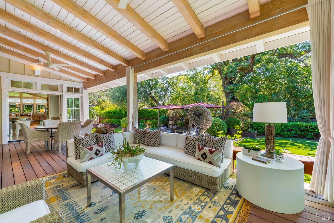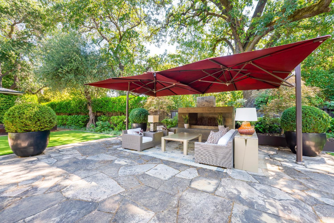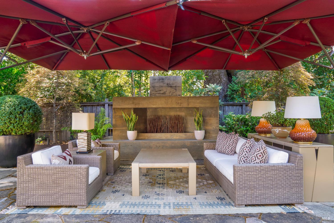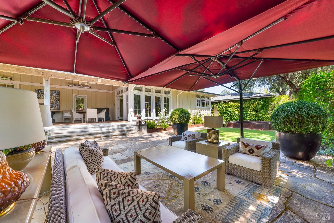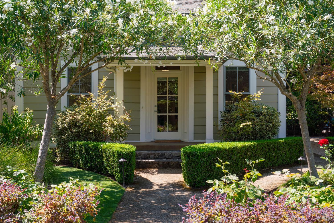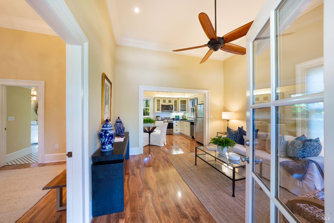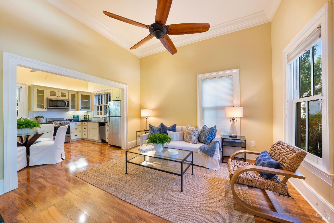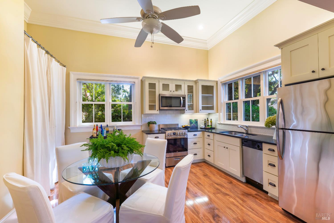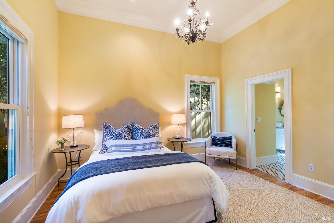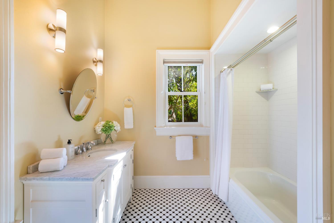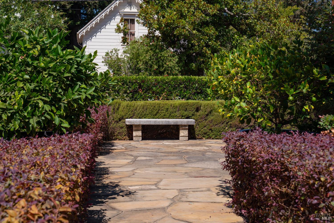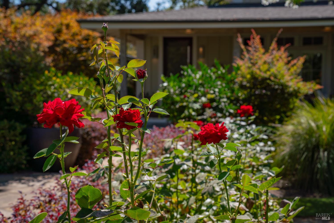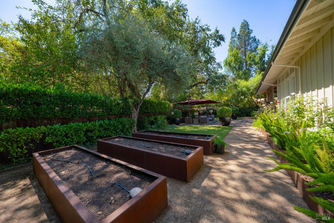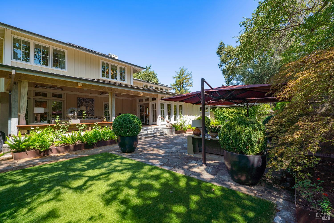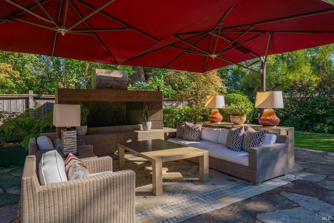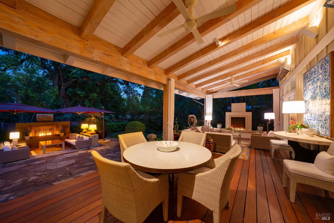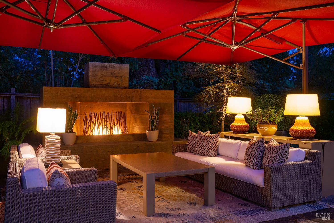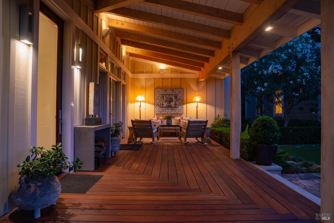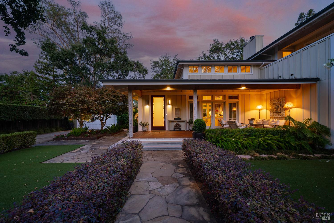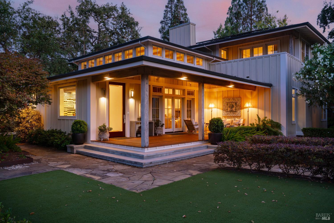1551 Spring St, Saint Helena, CA 94574
$5,895,000 Mortgage Calculator Active Single Family Residence
Property Details
About this Property
Tucked just 3 blocks from Main Street St. Helena, this gated oasis feels like a secret garden beautifully landscaped, private, and designed with warmth and refinement. The main residence blends elegant architecture with a relaxed sense of comfort, showcasing Venetian plaster walls, soaring beamed ceilings, and clerestory windows that flood the interiors with light. French doors invite seamless flow to outdoor spaces designed for gathering, with fireplaces, patios, & year-round entertaining areas. The chef's kitchen features European-style cabinetry, Wolf and Miele appliances, large island, & window overlooking the garden. Living & dining spaces open to the outdoors, while a den with built-ins & fireplace offers a perfect retreat. The main-level primary suite is a haven with radiant-heated bath floors, spa-like soaking tub, and walk-in dressing room. Upstairs, two guest suites each include radiant floors, and private character. A 1 BD ADU cottage with its own gated entry, full kitchen, welcomes guests or extended stays. The property also includes 2-car air-conditioned garage with a wine cellar, storage, and sauna. Set on nearly 1/2 acre, with olive trees, Japanese maples, & meandering flagstone paths, is both an elegant retreat & casually luxurious.
MLS Listing Information
MLS #
BA325080923
MLS Source
Bay Area Real Estate Information Services, Inc.
Days on Site
55
Interior Features
Bedrooms
Remodeled
Bathrooms
Other, Shower(s) over Tub(s), Stall Shower, Updated Bath(s)
Kitchen
Updated
Appliances
Dishwasher, Microwave, Oven - Built-In, Oven - Double, Oven - Gas, Refrigerator, Wine Refrigerator, Dryer, Washer, Warming Drawer
Fireplace
Gas Log, Gas Starter, Living Room
Flooring
Carpet, Tile, Wood
Laundry
220 Volt Outlet, Cabinets, In Laundry Room
Cooling
Central Forced Air
Heating
Central Forced Air, Fireplace, Radiant
Exterior Features
Roof
Composition
Foundation
Raised, Slab
Pool
None, Pool - No
Style
Contemporary, Farm House
Parking, School, and Other Information
Garage/Parking
Detached, Gate/Door Opener, Garage: 2 Car(s)
Sewer
Public Sewer
Water
Public
Complex Amenities
Community Security Gate
Unit Information
| # Buildings | # Leased Units | # Total Units |
|---|---|---|
| 0 | – | – |
Neighborhood: Around This Home
Neighborhood: Local Demographics
Market Trends Charts
Nearby Homes for Sale
1551 Spring St is a Single Family Residence in Saint Helena, CA 94574. This 4,130 square foot property sits on a 0.454 Acres Lot and features 4 bedrooms & 4 full and 1 partial bathrooms. It is currently priced at $5,895,000 and was built in 2010. This address can also be written as 1551 Spring St, Saint Helena, CA 94574.
©2025 Bay Area Real Estate Information Services, Inc. All rights reserved. All data, including all measurements and calculations of area, is obtained from various sources and has not been, and will not be, verified by broker or MLS. All information should be independently reviewed and verified for accuracy. Properties may or may not be listed by the office/agent presenting the information. Information provided is for personal, non-commercial use by the viewer and may not be redistributed without explicit authorization from Bay Area Real Estate Information Services, Inc.
Presently MLSListings.com displays Active, Contingent, Pending, and Recently Sold listings. Recently Sold listings are properties which were sold within the last three years. After that period listings are no longer displayed in MLSListings.com. Pending listings are properties under contract and no longer available for sale. Contingent listings are properties where there is an accepted offer, and seller may be seeking back-up offers. Active listings are available for sale.
This listing information is up-to-date as of October 23, 2025. For the most current information, please contact Erin Lail, (707) 333-5596
