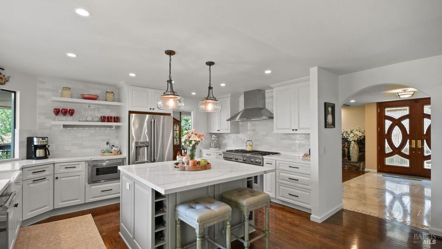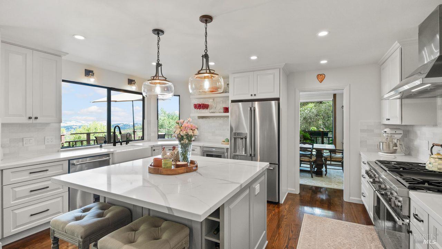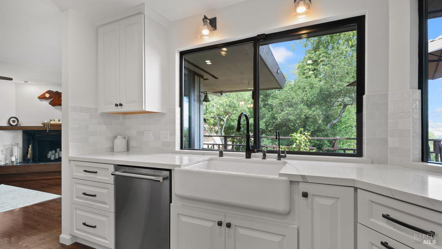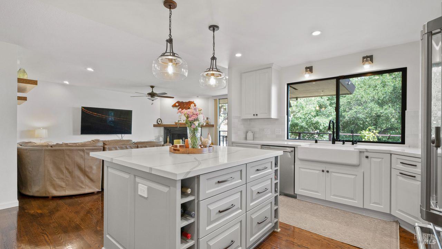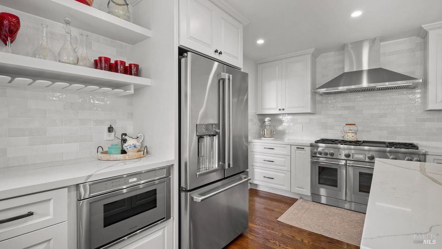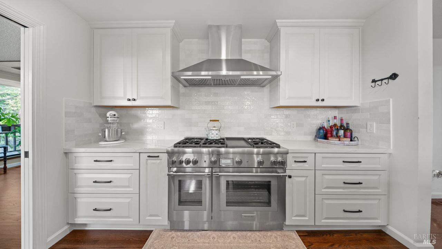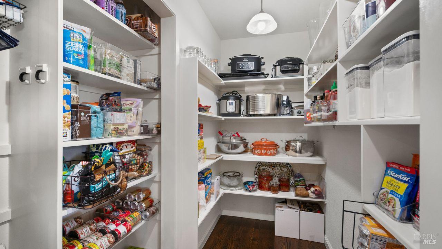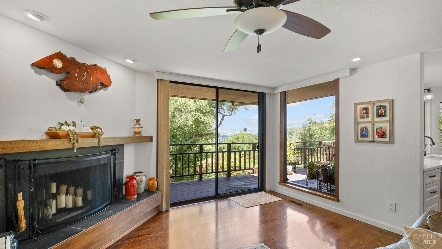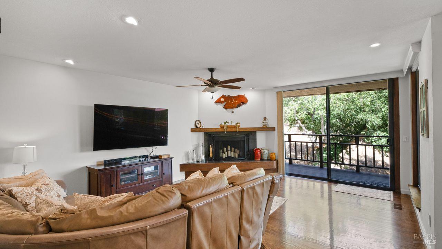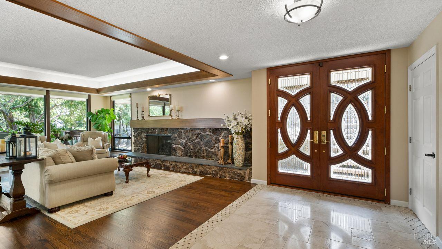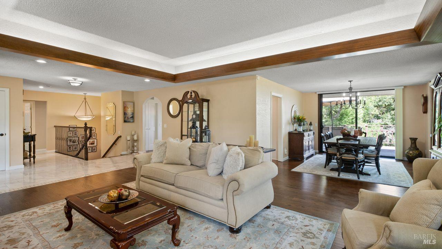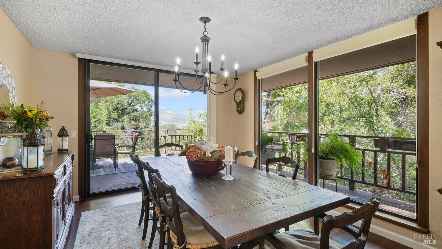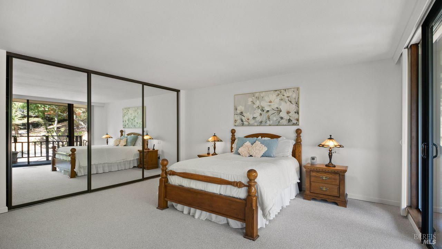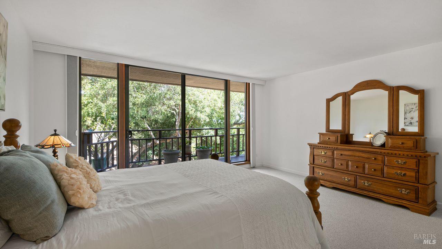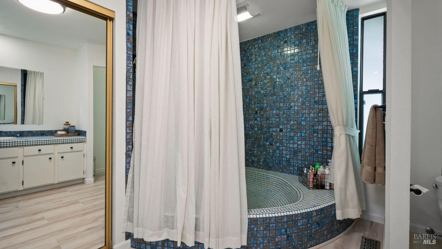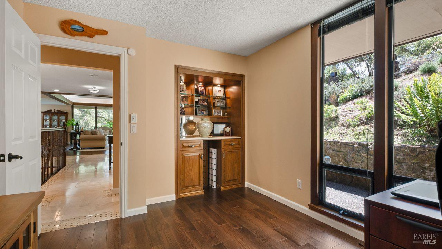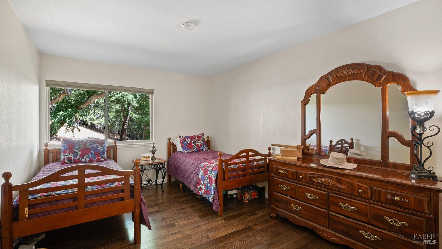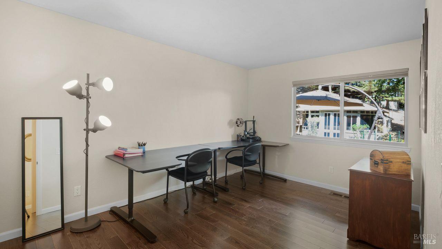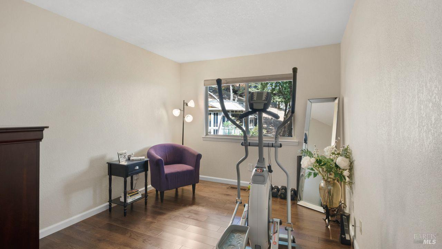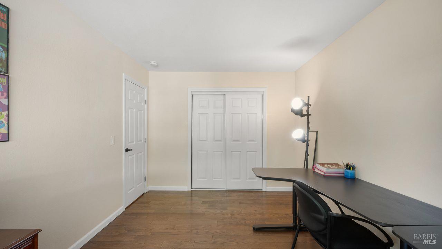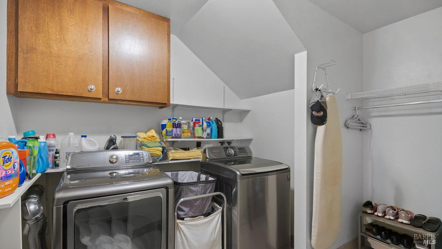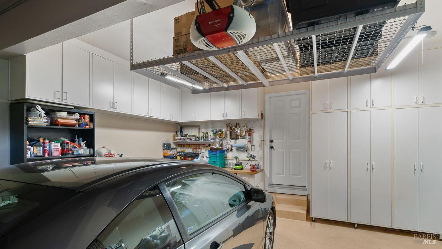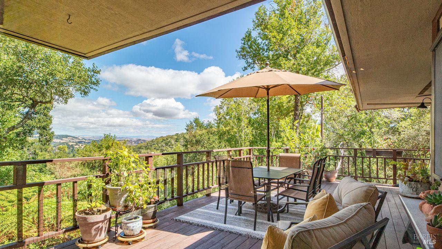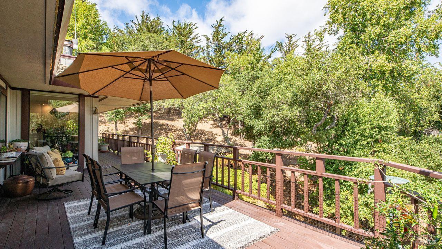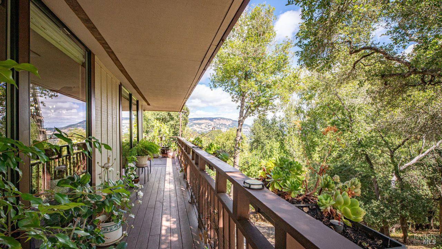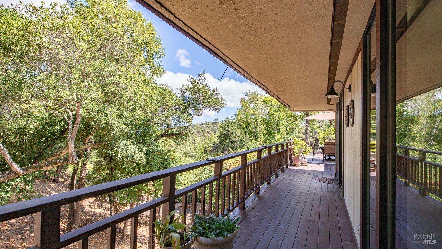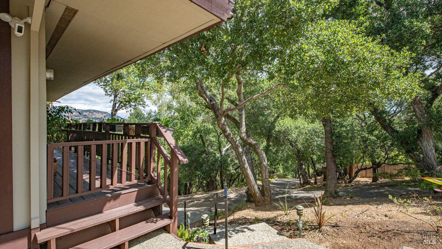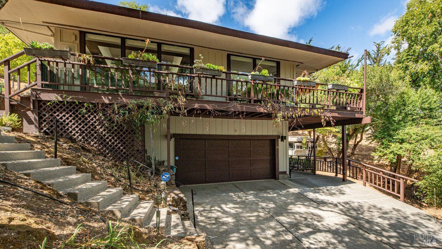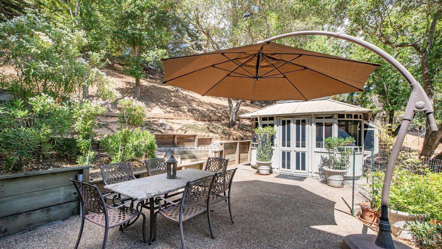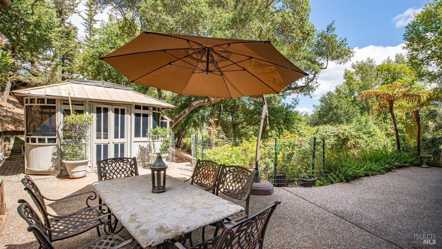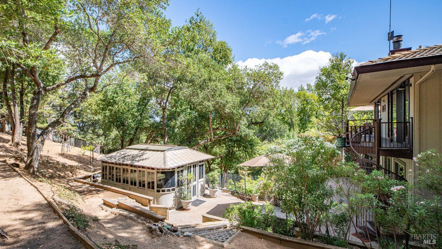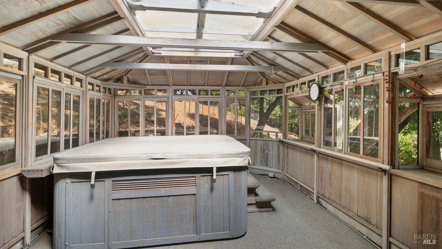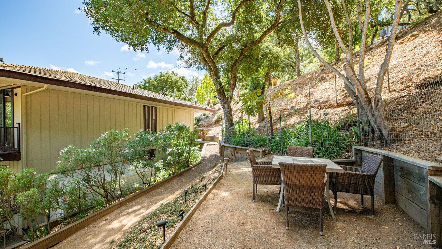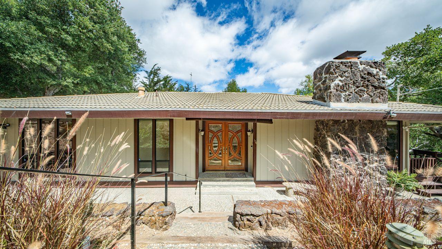170 Wild Horse Valley Dr, Novato, CA 94947
$1,675,000 Mortgage Calculator Active Single Family Residence
Property Details
About this Property
New Price! Classic Elegance in Bucolic Wild Horse Valley Drive. This two-story home near the end of a cul-de-sac, sits on over a private half-acre with expansive northern views of Mt. Burdell and beyond. Inside, is a recently remodeled gorgeous chef's kitchen with a walk-in pantry that together, has it all for your family, guests and large parties. Enter through a welcoming entry leading into a spacious level containing the living room, dining room, kitchen, family room, primary bedroom and bath, office (or bedroom) and guest bath. Downstairs, on the second level, are three more bedrooms with a full remodeled bath, laundry room and a 2-car garage. Outside, the privacy and views just keep on going on this level backyard with a gazebo featuring a full-sized hot tub. Lots of space to garden, entertain or relax. A cement roof has another 20+ year life as well. Got kids in your life? Check out the HOA community pool, basketball, tennis and bocce ball courts with a beautiful clubhouse that hosts monthly community events, not to mention nearby incredible hiking trails throughout the valley. Nearby is award-winning Pleasant Valley school. Come fall in love with this comfortable, elegant and relaxing home with a great community feel.
MLS Listing Information
MLS #
BA325081509
MLS Source
Bay Area Real Estate Information Services, Inc.
Days on Site
143
Interior Features
Bedrooms
Primary Suite/Retreat
Bathrooms
Primary - Sunken Tub, Other, Tile, Window
Kitchen
Island, Kitchen/Family Room Combo, Pantry
Appliances
Cooktop - Gas, Dishwasher, Garbage Disposal, Hood Over Range, Ice Maker, Microwave, Oven - Built-In, Oven - Double, Oven - Electric, Oven - Self Cleaning, Oven Range - Built-In, Gas, Refrigerator, Dryer, Washer, Warming Drawer
Dining Room
Formal Area
Family Room
Deck Attached, Other, View
Fireplace
Family Room, Living Room
Flooring
Carpet, Tile, Wood
Laundry
Cabinets, Hookup - Electric, In Laundry Room, Laundry - Yes
Cooling
Ceiling Fan
Heating
Central Forced Air
Exterior Features
Roof
Concrete
Pool
Community Facility, Pool - No, Spa - Private, Spa/Hot Tub
Style
Contemporary
Parking, School, and Other Information
Garage/Parking
Access - Interior, Attached Garage, Gate/Door Opener, Side By Side, Garage: 2 Car(s)
Sewer
Public Sewer
HOA Fee
$208
HOA Fee Frequency
Monthly
Complex Amenities
Club House, Community Pool, Game Court (Outdoor)
Unit Information
| # Buildings | # Leased Units | # Total Units |
|---|---|---|
| 0 | – | – |
Neighborhood: Around This Home
Neighborhood: Local Demographics
Market Trends Charts
Nearby Homes for Sale
170 Wild Horse Valley Dr is a Single Family Residence in Novato, CA 94947. This 2,898 square foot property sits on a 0.586 Acres Lot and features 5 bedrooms & 2 full and 1 partial bathrooms. It is currently priced at $1,675,000 and was built in 1974. This address can also be written as 170 Wild Horse Valley Dr, Novato, CA 94947.
©2026 Bay Area Real Estate Information Services, Inc. All rights reserved. All data, including all measurements and calculations of area, is obtained from various sources and has not been, and will not be, verified by broker or MLS. All information should be independently reviewed and verified for accuracy. Properties may or may not be listed by the office/agent presenting the information. Information provided is for personal, non-commercial use by the viewer and may not be redistributed without explicit authorization from Bay Area Real Estate Information Services, Inc.
Presently MLSListings.com displays Active, Contingent, Pending, and Recently Sold listings. Recently Sold listings are properties which were sold within the last three years. After that period listings are no longer displayed in MLSListings.com. Pending listings are properties under contract and no longer available for sale. Contingent listings are properties where there is an accepted offer, and seller may be seeking back-up offers. Active listings are available for sale.
This listing information is up-to-date as of February 04, 2026. For the most current information, please contact Margaret Kapranos, (415) 608-5070
