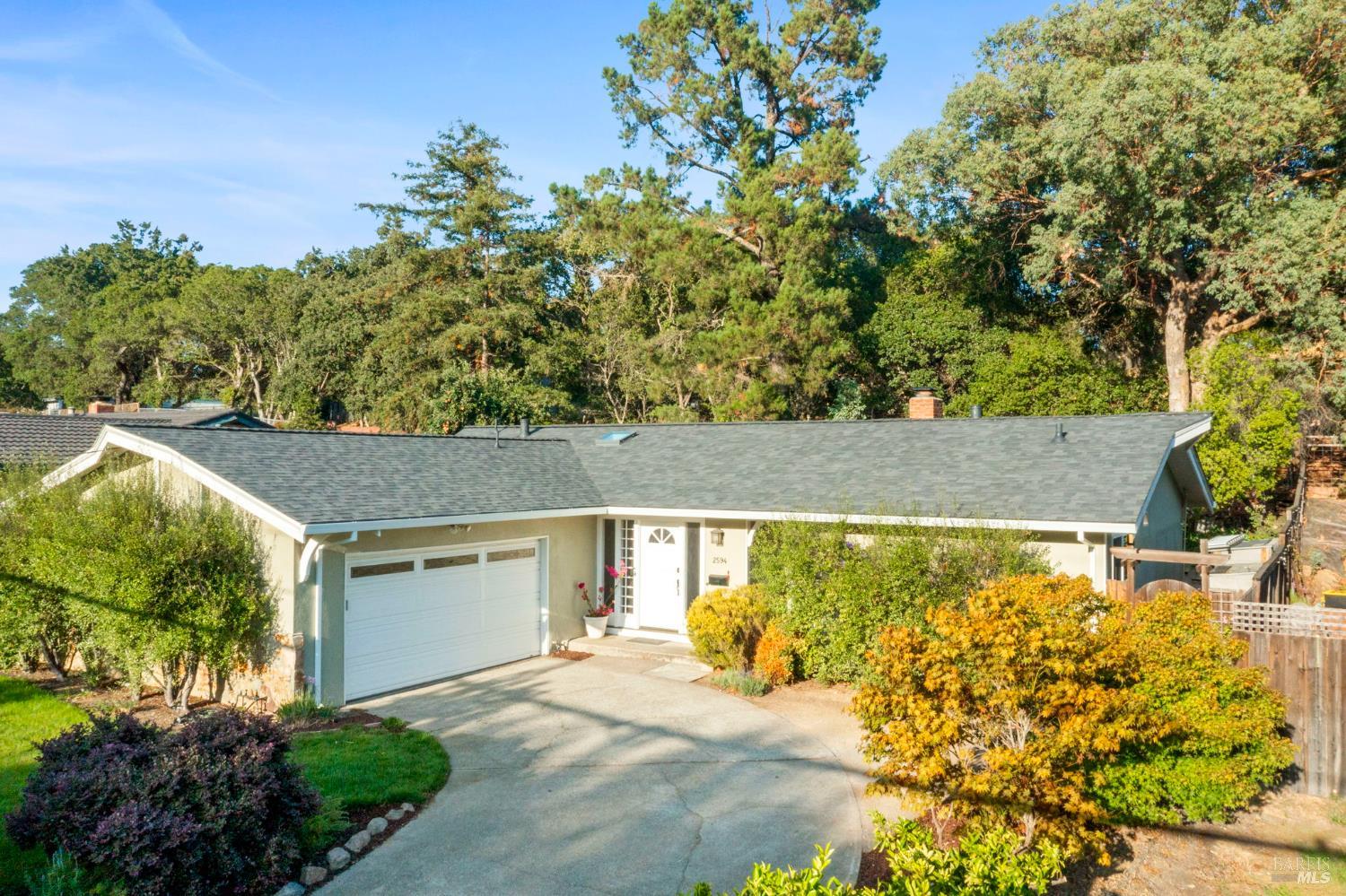2594 Las Gallinas Ave, San Rafael, CA 94903
$1,200,000 Mortgage Calculator Sold on Dec 15, 2025 Single Family Residence
Property Details
About this Property
Just reduced $95,000! Charming single-level ranch-style home in A+ Marinwood location. Expanded Anderson model with family room and patio off the beautifully remodeled kitchen. Very livable, open-concept with a low-maintenance and private feeling inside and out. Tons of storage and custom built-ins (pantry and entertainment unit with pop up TV). Timeless kitchen features tiled backsplash, gleaming counters, stainless appliances, and island with breakfast bar. Recessed lights, skylights and double-pane windows cast the prettiest ambient light all day long. New carpet, wood-burning brick fireplace and double sliders lead out to the recently repaved back patio. New roof. Sweet & secluded backyard framed by wooden pergola annointed with wisteria, hand-sodded lawn, hydrangeas, apple and mature trees, and raised planting beds offer inspiration and a connection to nature. Treehouse/workshop is a fun additional space. Verdant lawn, shrubs, maple trees and a variety of citrus trees decorate the large, level front yard. Meticulously maintained and centrally located near reputable Miller Creek Schools, local Marinwood Market, hiking, biking, Marinwood Community Center with parks, playgrounds, classes, pool, tennis, tennis and easy commute to 101. Marinwood is truly a special place!
MLS Listing Information
MLS #
BA325082536
MLS Source
Bay Area Real Estate Information Services, Inc.
Interior Features
Bedrooms
Primary Suite/Retreat
Bathrooms
Shower(s) over Tub(s), Updated Bath(s), Window
Kitchen
Island, Kitchen/Family Room Combo, Other, Skylight(s), Updated
Appliances
Dishwasher, Garbage Disposal, Hood Over Range, Ice Maker, Microwave, Other, Oven Range - Built-In, Gas, Refrigerator, Wine Refrigerator, Dryer, Washer
Dining Room
Dining Area in Living Room, Dining Bar, Other, Skylight(s)
Family Room
Other
Fireplace
Brick, Wood Burning
Flooring
Carpet, Linoleum, Tile, Wood
Laundry
In Garage
Cooling
None
Heating
Central Forced Air, Fireplace, Gas
Exterior Features
Roof
Composition, Shingle
Foundation
Combination, Raised, Concrete Perimeter and Slab
Pool
Pool - No
Style
Other, Ranch
Parking, School, and Other Information
Garage/Parking
Access - Interior, Attached Garage, Facing Side, Gate/Door Opener, Side By Side, Garage: 2 Car(s)
Sewer
Public Sewer
Water
Public
Unit Information
| # Buildings | # Leased Units | # Total Units |
|---|---|---|
| 0 | – | – |
Neighborhood: Around This Home
Neighborhood: Local Demographics
Market Trends Charts
2594 Las Gallinas Ave is a Single Family Residence in San Rafael, CA 94903. This 1,555 square foot property sits on a 7,549 Sq Ft Lot and features 3 bedrooms & 2 full bathrooms. It is currently priced at $1,200,000 and was built in 1959. This address can also be written as 2594 Las Gallinas Ave, San Rafael, CA 94903.
©2025 Bay Area Real Estate Information Services, Inc. All rights reserved. All data, including all measurements and calculations of area, is obtained from various sources and has not been, and will not be, verified by broker or MLS. All information should be independently reviewed and verified for accuracy. Properties may or may not be listed by the office/agent presenting the information. Information provided is for personal, non-commercial use by the viewer and may not be redistributed without explicit authorization from Bay Area Real Estate Information Services, Inc.
Presently MLSListings.com displays Active, Contingent, Pending, and Recently Sold listings. Recently Sold listings are properties which were sold within the last three years. After that period listings are no longer displayed in MLSListings.com. Pending listings are properties under contract and no longer available for sale. Contingent listings are properties where there is an accepted offer, and seller may be seeking back-up offers. Active listings are available for sale.
This listing information is up-to-date as of December 16, 2025. For the most current information, please contact Gina Bartolacelli, (415) 497-6819
