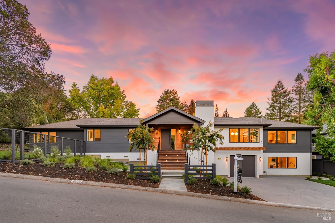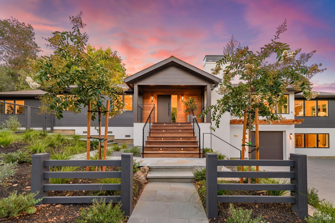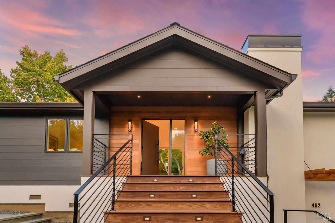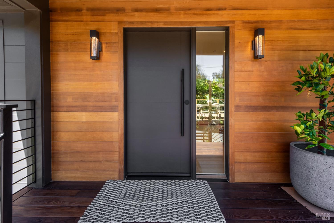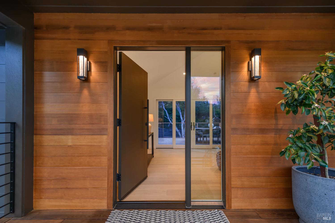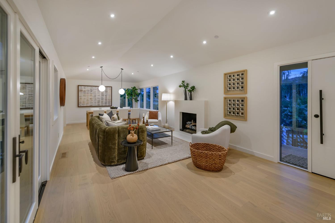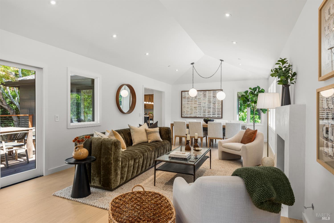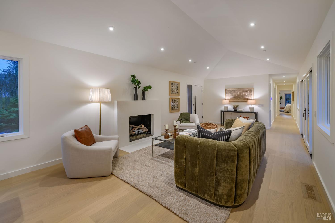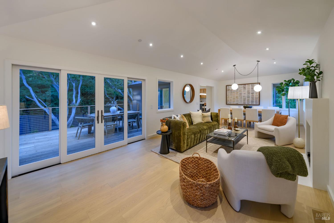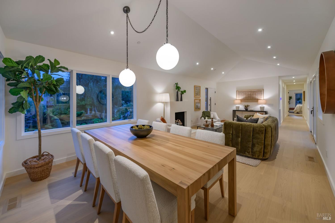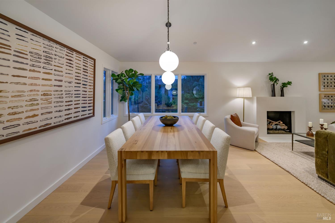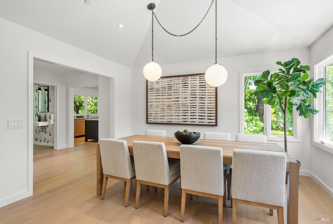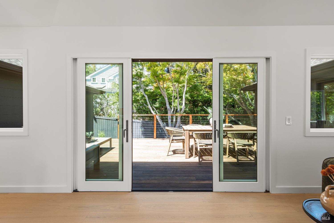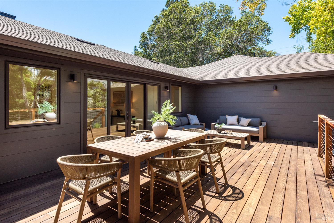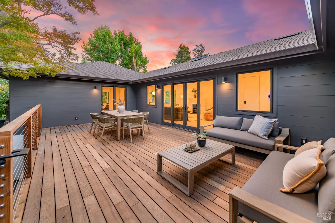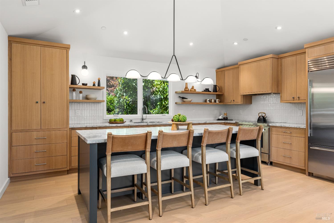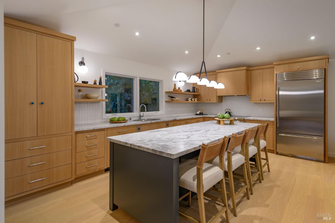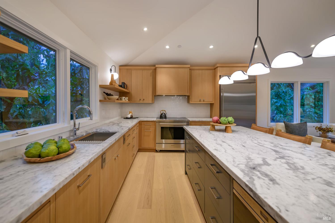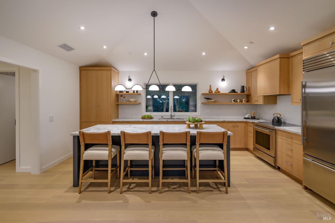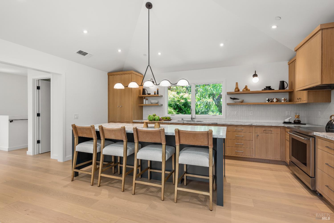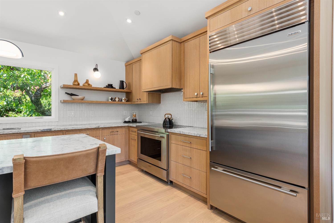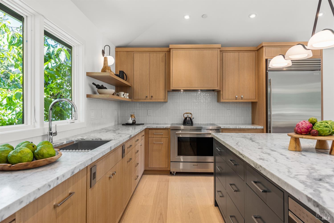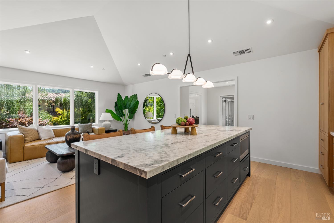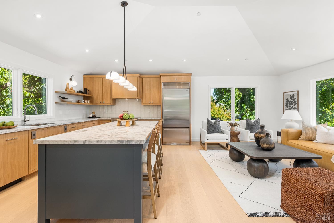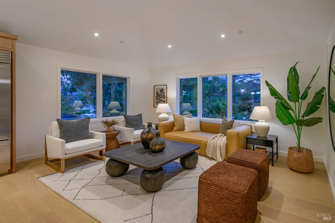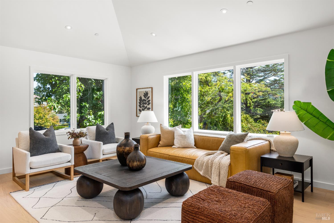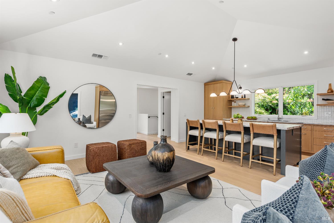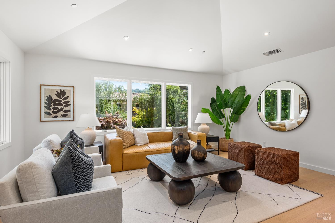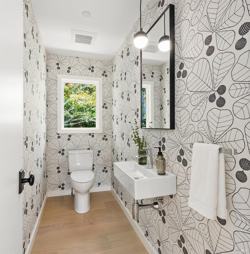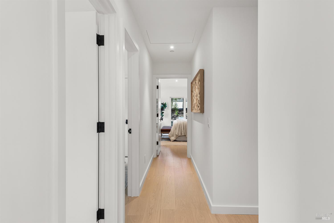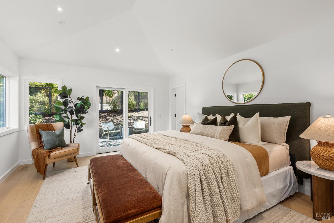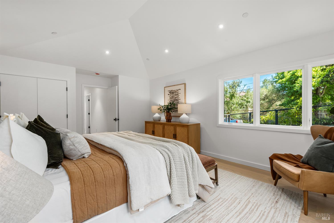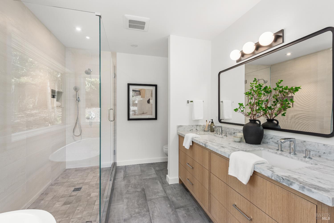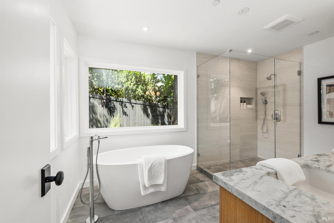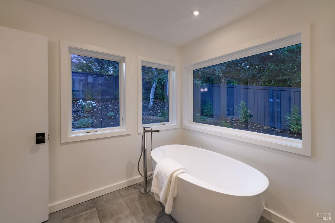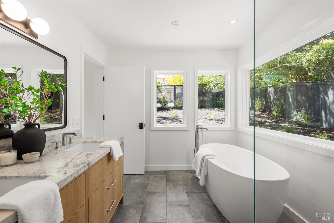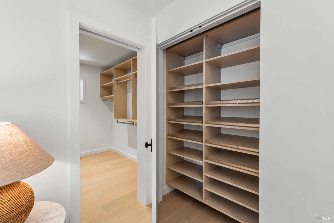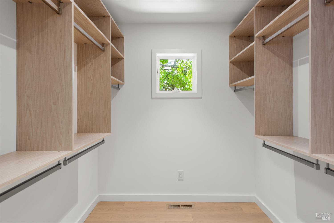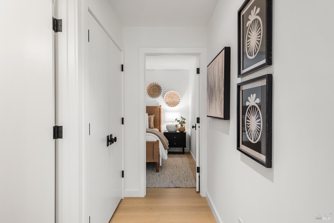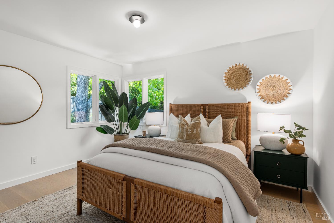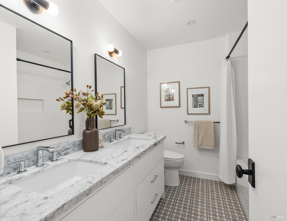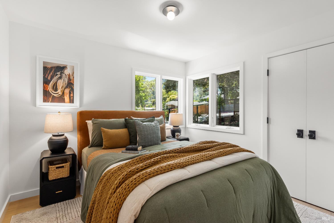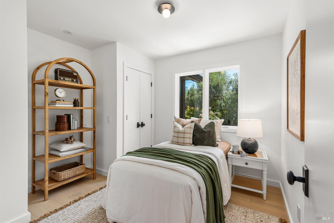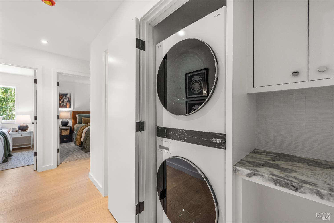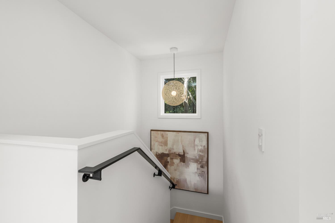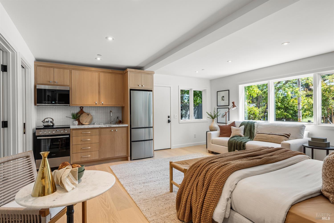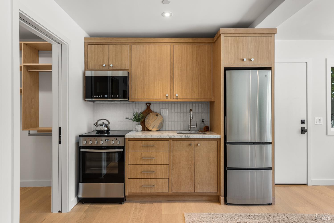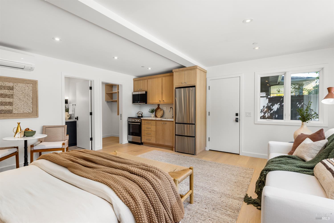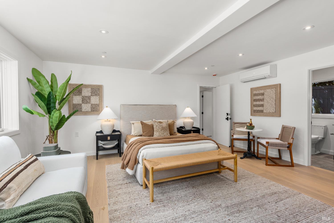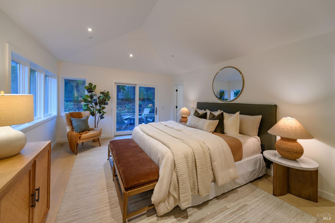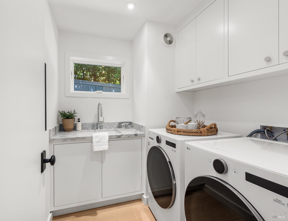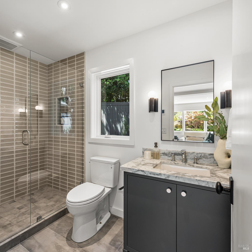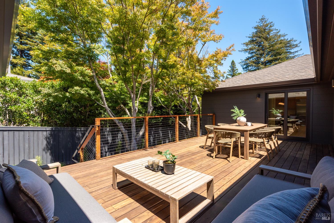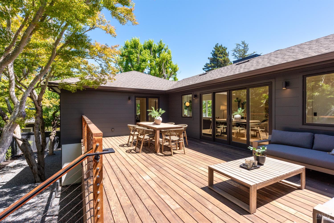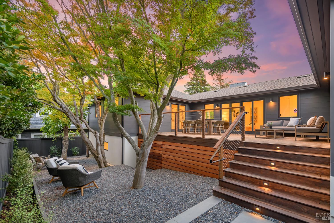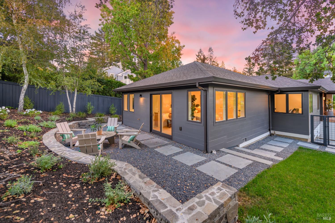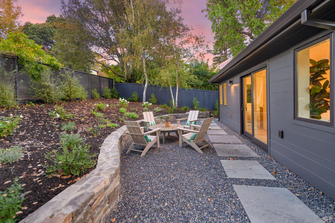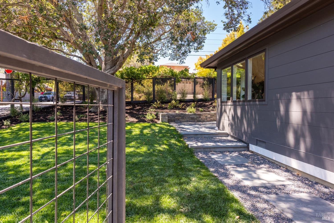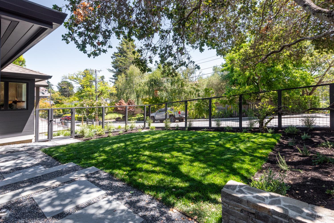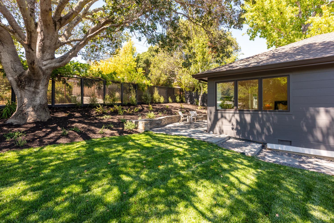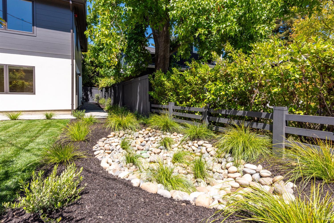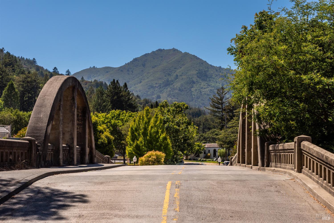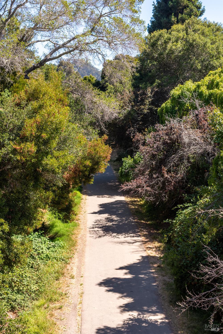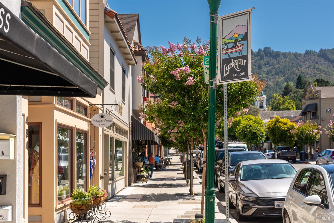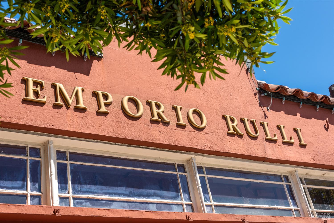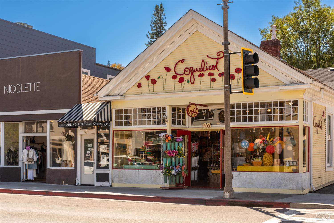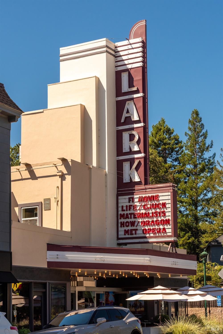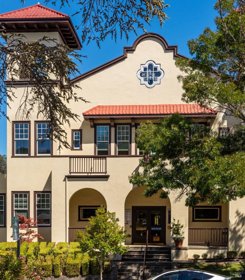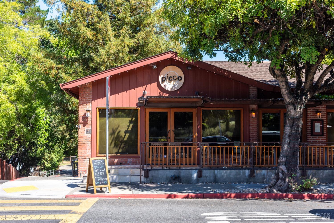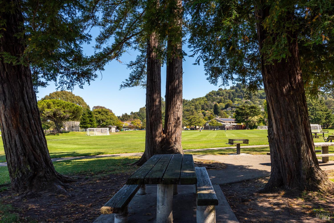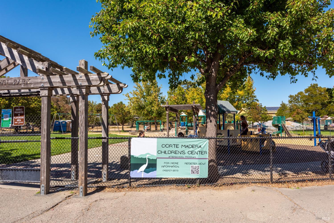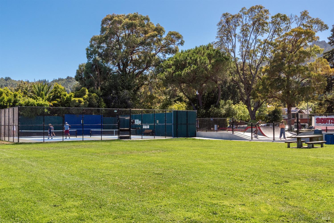Property Details
Upcoming Open Houses
About this Property
Designed with timeless style and modern ease, this newly remodeled, never-lived-in single-level living on main floor offers a rare opportunity in the highly sought-after Palm Hill neighborhood of Larkspur. From the moment you arrive, natural light fills the open floor plan created by local architects Jared Polsky & Patrick Le Pelch, with interiors by Pamela Hayes Design & Tippett Landscape Design. The great room anchors the home with a gourmet kitchen, dining and family areas, a living room with gas fireplace, and seamless flow to a spacious deck for year-round enjoyment. The primary suite is a true retreat, complete with a private patio for quiet mornings or evening relaxation. Four additional bedrooms and 3.5 baths provide comfortable living, while the versatile JADU(5th bedroom) with its own kitchen, bedroom, bath, walk-in closet, and private entrance offers endless flexibility for guests, extended family, or work from home. Custom cabinetry, marble countertops, two laundry areas, an attached garage, and three off-street spaces add convenience. Just a short stroll to the shops and cafs of historic downtown Larkspur, with Mt. Tam and nearby trails as the backdrop, this is Marin living at its finest! Not to be missed.
MLS Listing Information
MLS #
BA325082672
MLS Source
Bay Area Real Estate Information Services, Inc.
Days on Site
0
Interior Features
Bedrooms
Primary Suite/Retreat, Remodeled
Bathrooms
Marble, Other, Shower(s) over Tub(s), Tile, Updated Bath(s)
Kitchen
220 Volt Outlet, Countertop - Concrete, Countertop - Marble, Hookups - Gas, Island, Kitchen/Family Room Combo, Other, Pantry Cabinet, Updated
Appliances
Dishwasher, Garbage Disposal, Hood Over Range, Microwave, Other, Oven Range - Built-In, Oven Range - Electric, Refrigerator, Dryer, Washer, Washer/Dryer
Dining Room
Formal Area, Other
Family Room
Other, Vaulted Ceilings
Fireplace
Gas Log, Gas Starter, Insert, Living Room
Flooring
Other, Tile, Wood
Laundry
220 Volt Outlet, Cabinets, In Closet, Other, Upper Floor
Cooling
Central Forced Air, Other
Heating
Central Forced Air, Fireplace Insert, Other, Radiant, Radiant Floors
Exterior Features
Roof
Composition
Foundation
Concrete Perimeter, Concrete Perimeter and Slab
Pool
None, Pool - No
Style
Contemporary, Custom
Parking, School, and Other Information
Garage/Parking
Access - Interior, Attached Garage, Facing Front, Gate/Door Opener, Garage: 1 Car(s)
Sewer
Public Sewer
Unit Information
| # Buildings | # Leased Units | # Total Units |
|---|---|---|
| 0 | – | – |
Neighborhood: Around This Home
Neighborhood: Local Demographics
Market Trends Charts
Nearby Homes for Sale
402 Alexander Ave is a Single Family Residence in Larkspur, CA 94939. This 2,703 square foot property sits on a 7,083 Sq Ft Lot and features 5 bedrooms & 3 full and 1 partial bathrooms. It is currently priced at $4,998,000 and was built in 1941. This address can also be written as 402 Alexander Ave, Larkspur, CA 94939.
©2025 Bay Area Real Estate Information Services, Inc. All rights reserved. All data, including all measurements and calculations of area, is obtained from various sources and has not been, and will not be, verified by broker or MLS. All information should be independently reviewed and verified for accuracy. Properties may or may not be listed by the office/agent presenting the information. Information provided is for personal, non-commercial use by the viewer and may not be redistributed without explicit authorization from Bay Area Real Estate Information Services, Inc.
Presently MLSListings.com displays Active, Contingent, Pending, and Recently Sold listings. Recently Sold listings are properties which were sold within the last three years. After that period listings are no longer displayed in MLSListings.com. Pending listings are properties under contract and no longer available for sale. Contingent listings are properties where there is an accepted offer, and seller may be seeking back-up offers. Active listings are available for sale.
This listing information is up-to-date as of September 18, 2025. For the most current information, please contact Laura Odisio, (415) 747-6707
