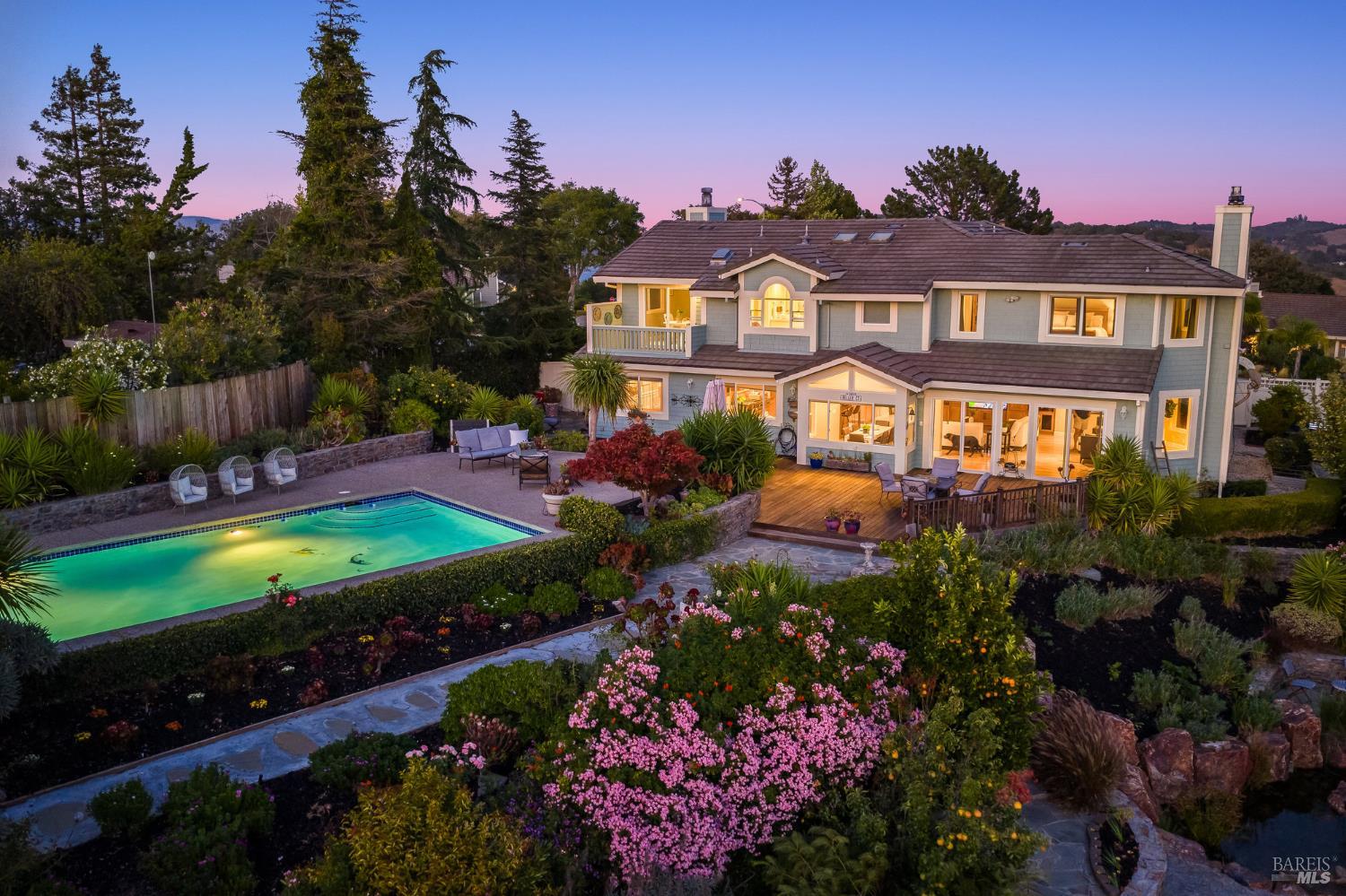16 Fontana Ct, Novato, CA 94945
$2,100,000 Mortgage Calculator Sold on Oct 1, 2025 Single Family Residence
Property Details
About this Property
This stunning 5 bed, 3.5 bath entertainer's dream home in San Marin sits on a peaceful cul-de-sac and boasts breathtaking views from nearly every room. The chef's kitchen is the heart of the home, featuring a huge island with breakfast bar, stainless steel appliances, dual dishwashers, and an open flow into the spacious great room perfect for hosting and everyday living. Just off the kitchen, the formal dining room with elegant coffered ceilings connects to a pool table room through charming pocket doors, while original oak hardwood floors, a central vacuum system, surround sound, and laundry on both levels highlight the thoughtful details throughout. Upstairs, you'll find four bedrooms including the luxurious primary suite with a remodeled bath featuring dual vanities, a romantic fireplace, private office, and outdoor patio. A downstairs ensuite bedroom serves as an ideal second primary or guest retreat, offering privacy away from the main living spaces. Step outside to a true entertainer's paradise with a 3-car garage, expansive entertainment deck, sparkling pool with electric cover, tranquil pond with waterfall, gazebo, and an abundance of fruit trees making this home the ultimate retreat for family and friends.
MLS Listing Information
MLS #
BA325082827
MLS Source
Bay Area Real Estate Information Services, Inc.
Interior Features
Bedrooms
Primary Suite/Retreat
Bathrooms
Double Sinks, Shower(s) over Tub(s), Tile
Kitchen
Breakfast Nook, Countertop - Granite, Island, Island with Sink, Kitchen/Family Room Combo, Other
Appliances
Cooktop - Gas, Dishwasher, Garbage Disposal, Hood Over Range, Microwave, Other, Oven - Built-In, Oven - Double, Oven - Gas, Oven - Self Cleaning, Oven Range - Built-In, Gas, Refrigerator, Trash Compactor
Dining Room
Breakfast Nook, Formal Dining Room, Other
Family Room
Kitchen/Family Room Combo, Other
Fireplace
Dining Room, Electric, Family Room, Primary Bedroom, Wood Burning
Flooring
Carpet, Wood
Laundry
In Closet, In Garage, Laundry - Yes, Other, Upper Floor
Cooling
Central Forced Air
Heating
Central Forced Air, Fireplace
Exterior Features
Pool
Cover, Heated - No, In Ground, Pool - Yes, Sweep
Style
Traditional
Parking, School, and Other Information
Garage/Parking
Access - Interior, Facing Front, Gate/Door Opener, Private / Exclusive, Garage: 3 Car(s)
Sewer
Public Sewer
Water
Public
Unit Information
| # Buildings | # Leased Units | # Total Units |
|---|---|---|
| 0 | – | – |
Neighborhood: Around This Home
Neighborhood: Local Demographics
Market Trends Charts
16 Fontana Ct is a Single Family Residence in Novato, CA 94945. This 4,211 square foot property sits on a 0.479 Acres Lot and features 5 bedrooms & 3 full and 1 partial bathrooms. It is currently priced at $2,100,000 and was built in 1983. This address can also be written as 16 Fontana Ct, Novato, CA 94945.
©2025 Bay Area Real Estate Information Services, Inc. All rights reserved. All data, including all measurements and calculations of area, is obtained from various sources and has not been, and will not be, verified by broker or MLS. All information should be independently reviewed and verified for accuracy. Properties may or may not be listed by the office/agent presenting the information. Information provided is for personal, non-commercial use by the viewer and may not be redistributed without explicit authorization from Bay Area Real Estate Information Services, Inc.
Presently MLSListings.com displays Active, Contingent, Pending, and Recently Sold listings. Recently Sold listings are properties which were sold within the last three years. After that period listings are no longer displayed in MLSListings.com. Pending listings are properties under contract and no longer available for sale. Contingent listings are properties where there is an accepted offer, and seller may be seeking back-up offers. Active listings are available for sale.
This listing information is up-to-date as of October 01, 2025. For the most current information, please contact Anthony Boscarino, (707) 285-0838
