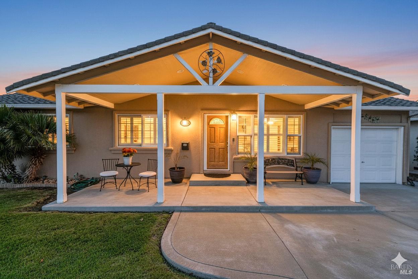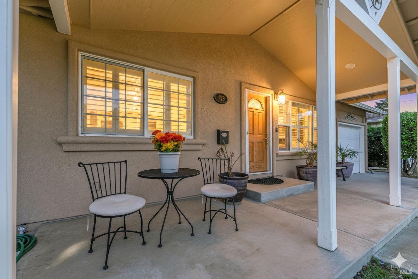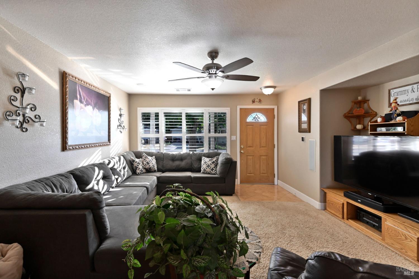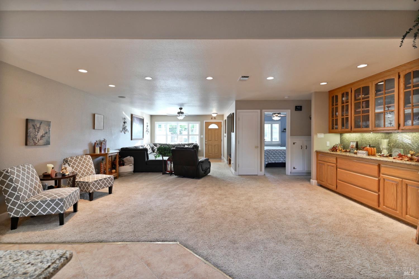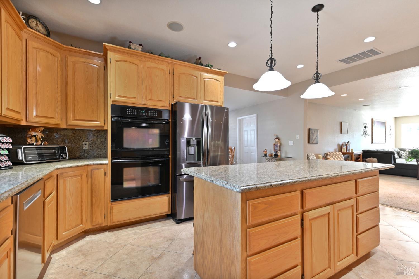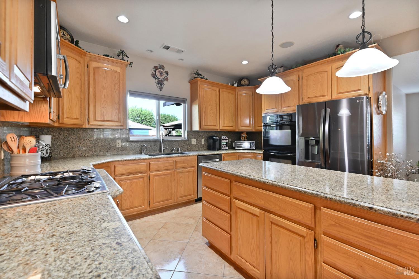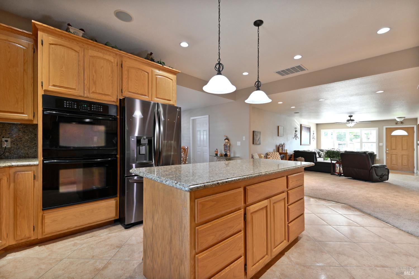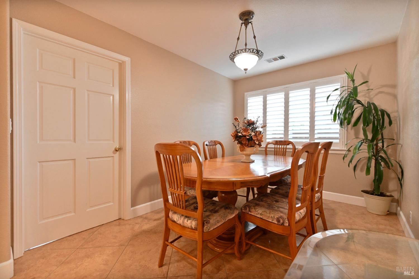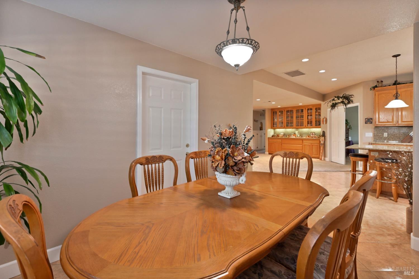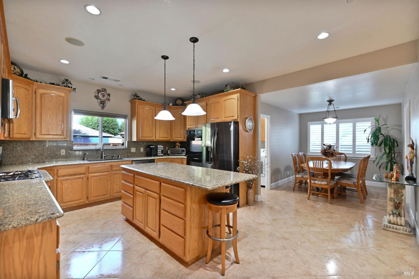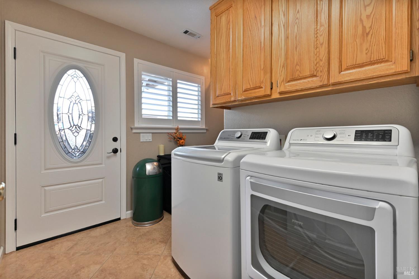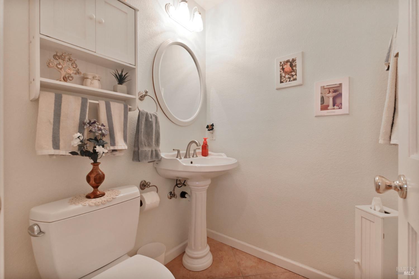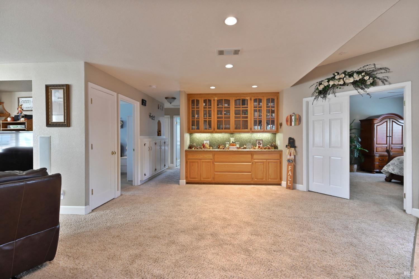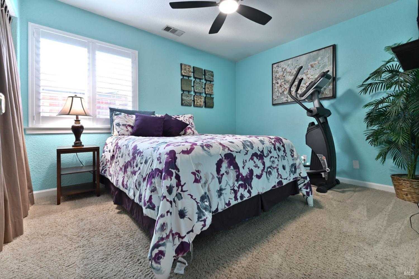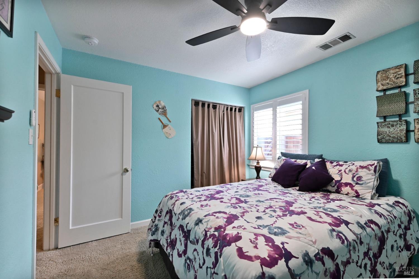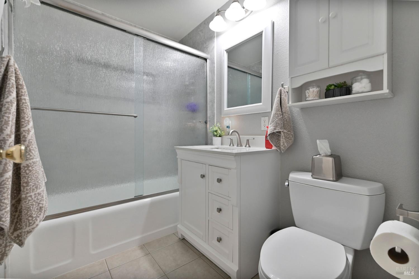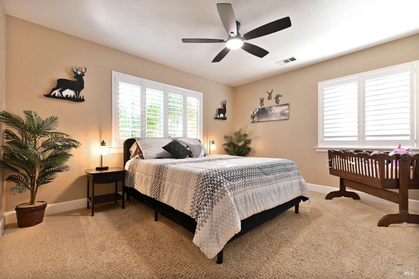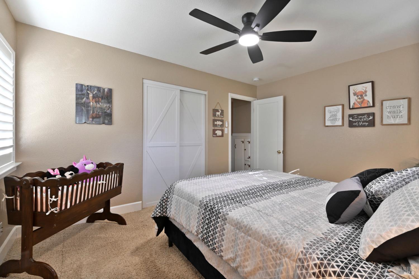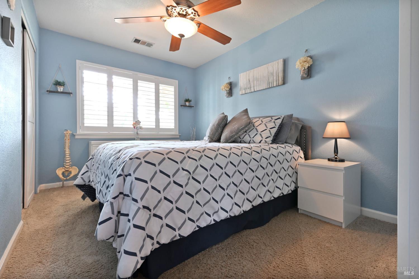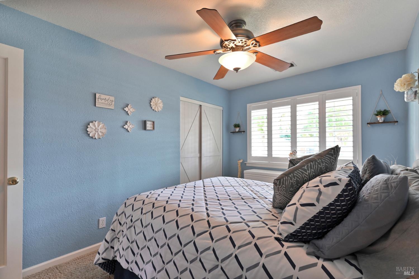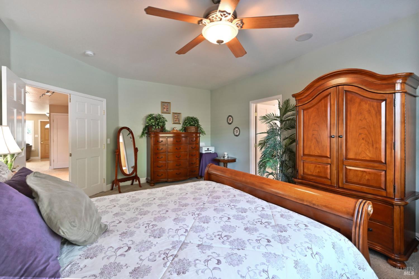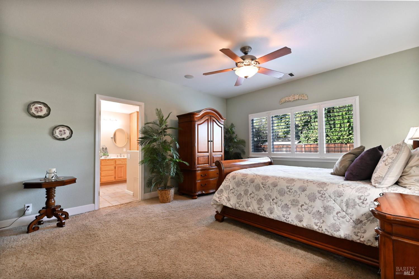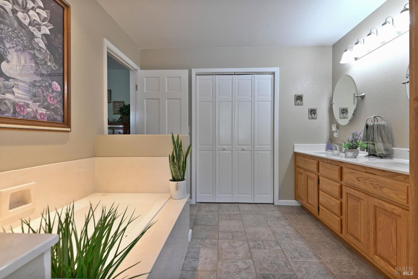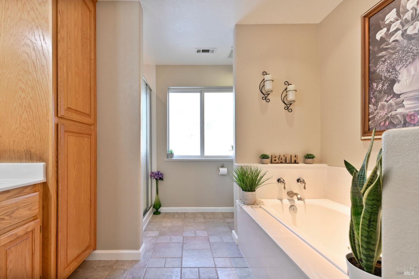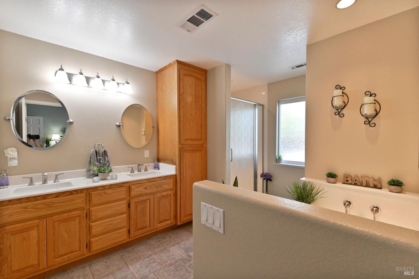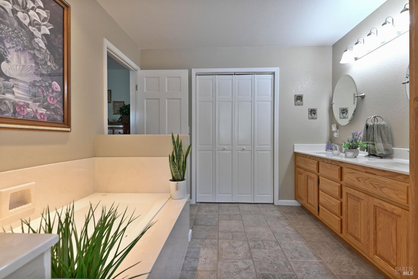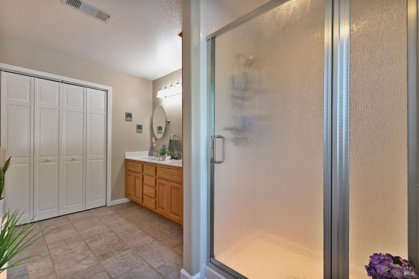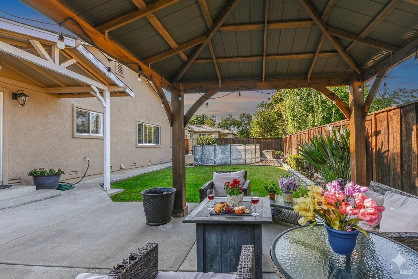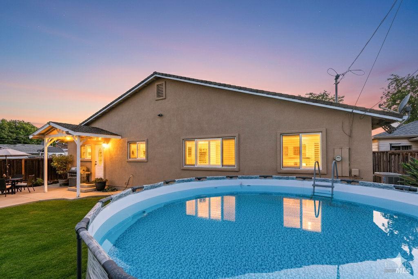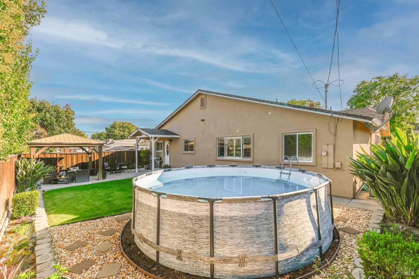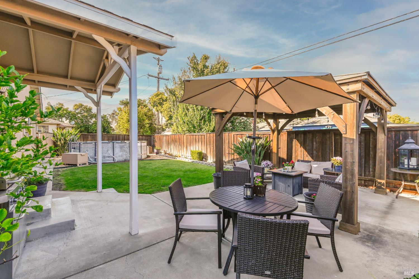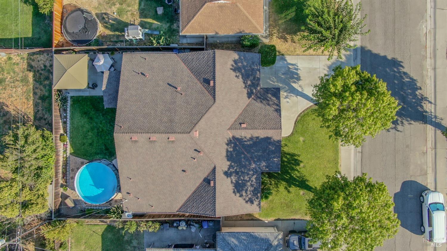Property Details
About this Property
Your Dream Home Awaits! This beautifully updated mid-century modern home blends timeless style with modern comfort and thoughtful upgrades throughout. A fully permitted remodel added approximately 900 sq. ft. of additional living space and included a complete electrical overhaul, making the home safe, efficient. At the heart of the home is a stunning chef's kitchen featuring granite countertops, a spacious 7' island, custom pull-out drawers, Lazy Susan cabinetry, a Jenn Air 5-burner gas stove with downdraft, double oven, microwave/convection combo, and a Bosch 3-rack dishwasher perfect for cooking, entertaining. The primary suite offers a private retreat with a cultured marble double vanity, custom shower, and relaxing jacuzzi tub. The guest bath is equally well appointed with granite counters and a cultured onyx shower enclosure. Additional upgrades include a 50-gallon hot water tank (2021), a 50-year presidential shake roof, plantation shutters, ceiling fans with remotes, built-in surround sound, and an attic fan for improved ventilation .LG washer and Dryer 2021 Outdoor living shines with a 16' x 48" above-ground pool (2025) featuring both sand and saltwater pump systems, plus a generous 13' x 23' attic storage area.
MLS Listing Information
MLS #
BA325082926
MLS Source
Bay Area Real Estate Information Services, Inc.
Days on Site
95
Interior Features
Bedrooms
Primary Suite/Retreat
Bathrooms
Other, Updated Bath(s)
Kitchen
Countertop - Granite, Hookups - Gas, Hookups - Ice Maker, Island, Other, Updated
Appliances
Dishwasher, Garbage Disposal, Microwave, Other, Oven Range - Built-In, Gas, Dryer, Washer
Dining Room
Dining Bar, Formal Area, Other
Flooring
Carpet, Tile
Laundry
220 Volt Outlet, Cabinets, Laundry - Yes
Cooling
Ceiling Fan, Central Forced Air, Other
Heating
Gas
Exterior Features
Pool
Above Ground, Cover, Other, Pool - Yes
Style
Other
Parking, School, and Other Information
Garage/Parking
Attached Garage, Garage: 1 Car(s)
Elementary District
River Delta Joint Unified
High School District
River Delta Joint Unified
Sewer
Public Sewer
Water
Public
Unit Information
| # Buildings | # Leased Units | # Total Units |
|---|---|---|
| 0 | – | – |
Neighborhood: Around This Home
Neighborhood: Local Demographics
Market Trends Charts
Nearby Homes for Sale
818 Thereza Way is a Single Family Residence in Rio Vista, CA 94571. This 1,932 square foot property sits on a 6,098 Sq Ft Lot and features 4 bedrooms & 2 full and 1 partial bathrooms. It is currently priced at $599,000 and was built in 1951. This address can also be written as 818 Thereza Way, Rio Vista, CA 94571.
©2025 Bay Area Real Estate Information Services, Inc. All rights reserved. All data, including all measurements and calculations of area, is obtained from various sources and has not been, and will not be, verified by broker or MLS. All information should be independently reviewed and verified for accuracy. Properties may or may not be listed by the office/agent presenting the information. Information provided is for personal, non-commercial use by the viewer and may not be redistributed without explicit authorization from Bay Area Real Estate Information Services, Inc.
Presently MLSListings.com displays Active, Contingent, Pending, and Recently Sold listings. Recently Sold listings are properties which were sold within the last three years. After that period listings are no longer displayed in MLSListings.com. Pending listings are properties under contract and no longer available for sale. Contingent listings are properties where there is an accepted offer, and seller may be seeking back-up offers. Active listings are available for sale.
This listing information is up-to-date as of December 18, 2025. For the most current information, please contact Judie Marquis, (916) 936-9811
