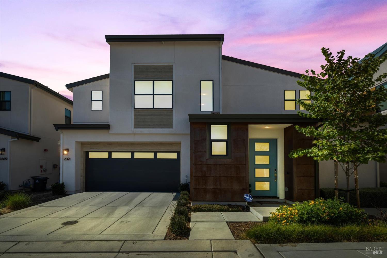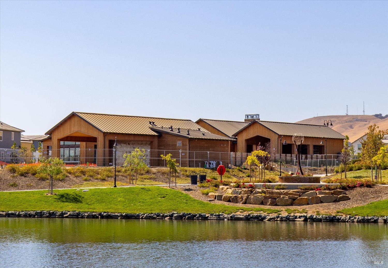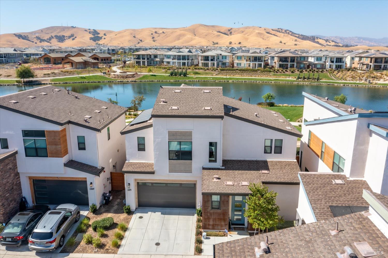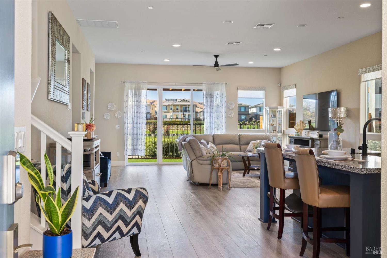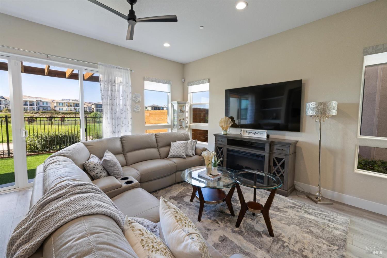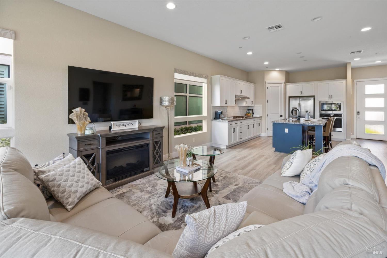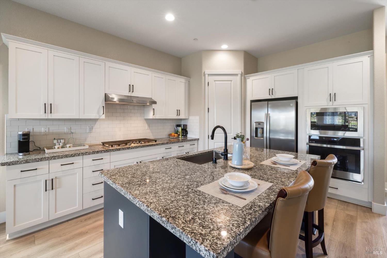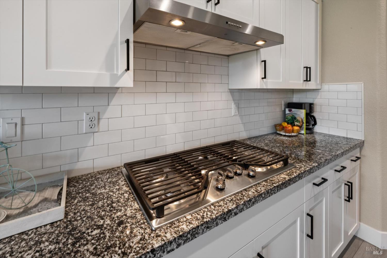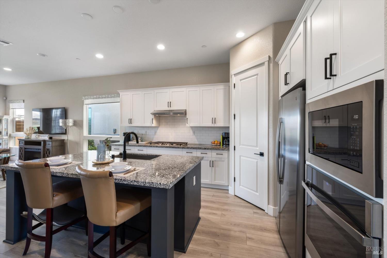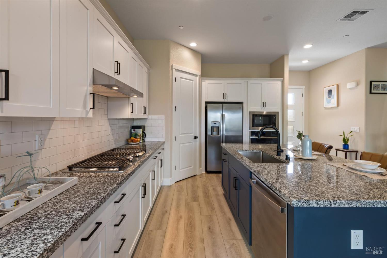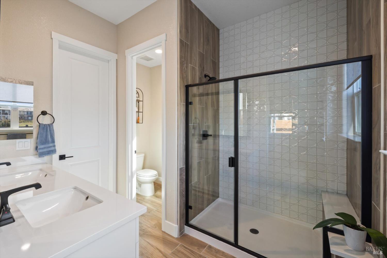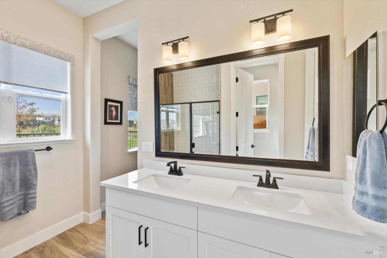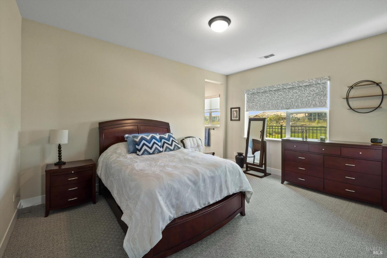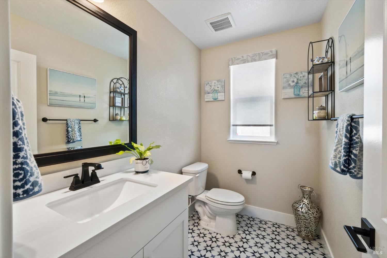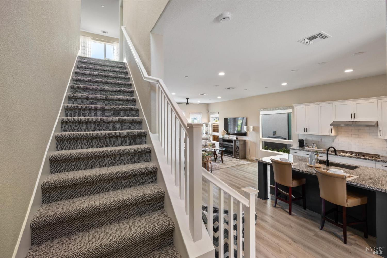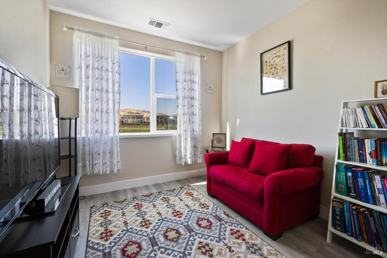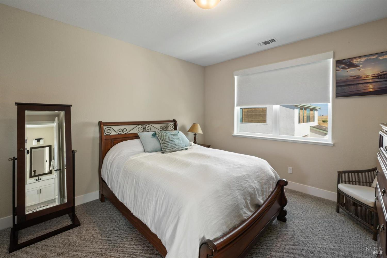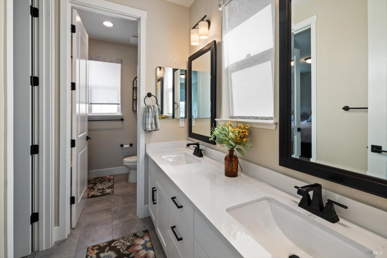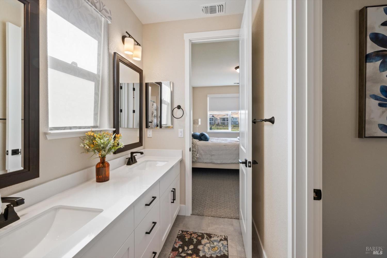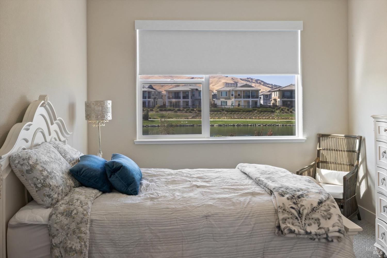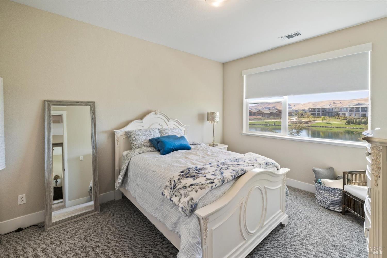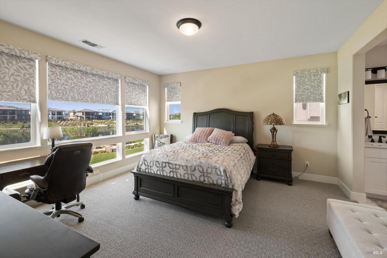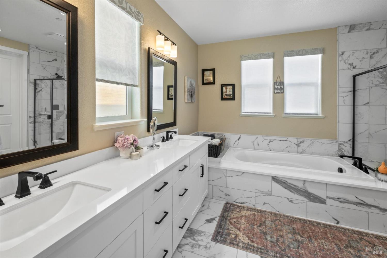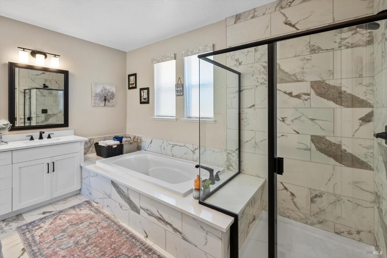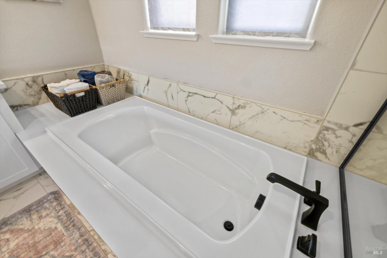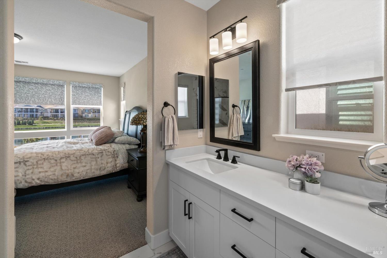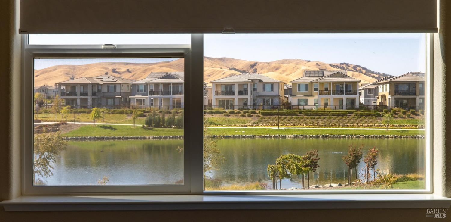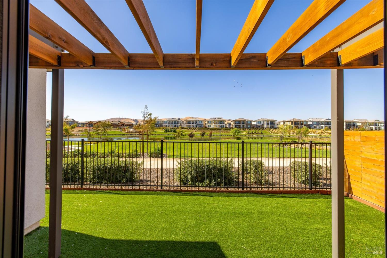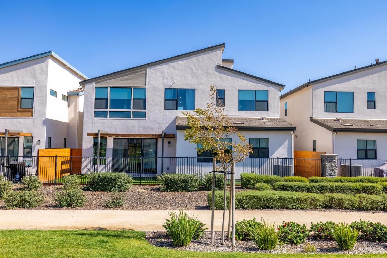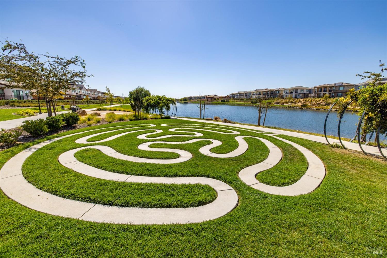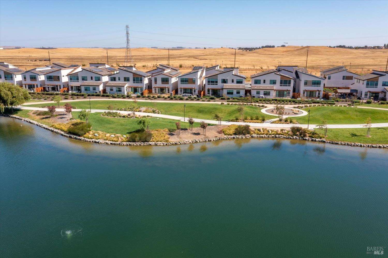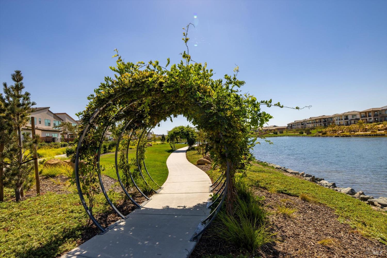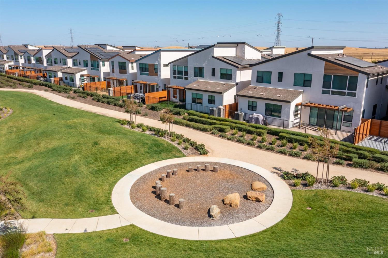Property Details
Upcoming Open Houses
About this Property
Welcome to your dream home in the serene One 56 Neighborhood of One Lake, where lakeside luxury meets everyday comfort! As you step inside, you're greeted by elegant luxury vinyl flooring that flows seamlessly across the main level, complemented by sleep black accent pieces that add a contemporary edge to the warm, inviting atmosphere. This thoughtfully designed property is perfect for multi-generation living or hosting guest, with convenient bedroom and full bath on the main floor. The heart of the home is the show-stopping gourmet kitchen, featuring stunning granite countertops, an overside island, stainless steel appliances. Relax in the spacious living room, where breathtaking lake views, crating a tranquil backdrop for cozy evening. The primary suite is your personal sanctuary, designed with spa-like luxury. Unwind in the ensuite bathroom, featuring dual vanities with black matte fixtures, a deep soaking tub, separate glass-enclosure shower, and a custom walk-in closet. This home is packed with modern upgrades, including owned solar panels for energy efficiency and tankless water hearer. Come experience the perfect blend of lakeside serenity and cutting-edge-style-Schedule a tour today and make this stunning One Lake retreat your forever home!
MLS Listing Information
MLS #
BA325083474
MLS Source
Bay Area Real Estate Information Services, Inc.
Days on Site
1
Interior Features
Bedrooms
Primary Suite/Retreat, Remodeled
Bathrooms
Jack and Jill, Primary - Sunken Tub, Other, Shower(s) over Tub(s), Stall Shower, Updated Bath(s), Window
Kitchen
Countertop - Granite, Island with Sink, Pantry, Updated
Appliances
Dishwasher, Hood Over Range, Microwave, Oven Range - Gas, Refrigerator, Dryer, Washer
Family Room
Other
Flooring
Carpet, Tile, Vinyl
Laundry
220 Volt Outlet, In Laundry Room, Laundry - Yes, Upper Floor
Cooling
Ceiling Fan, Central Forced Air
Heating
Central Forced Air, Solar
Exterior Features
Roof
Composition
Foundation
Concrete Perimeter and Slab
Pool
Pool - No
Style
Contemporary
Parking, School, and Other Information
Garage/Parking
Access - Interior, Attached Garage, Facing Front, Gate/Door Opener, Garage: 2 Car(s)
Sewer
Public Sewer
Water
Public
HOA Fee
$160
HOA Fee Frequency
Monthly
Complex Amenities
Barbecue Area, Club House, Park
Unit Information
| # Buildings | # Leased Units | # Total Units |
|---|---|---|
| 0 | – | – |
Neighborhood: Around This Home
Neighborhood: Local Demographics
Market Trends Charts
Nearby Homes for Sale
2371 Waterside Dr is a Single Family Residence in Fairfield, CA 94533. This 2,515 square foot property sits on a 3,128 Sq Ft Lot and features 4 bedrooms & 3 full and 1 partial bathrooms. It is currently priced at $865,000 and was built in 2023. This address can also be written as 2371 Waterside Dr, Fairfield, CA 94533.
©2025 Bay Area Real Estate Information Services, Inc. All rights reserved. All data, including all measurements and calculations of area, is obtained from various sources and has not been, and will not be, verified by broker or MLS. All information should be independently reviewed and verified for accuracy. Properties may or may not be listed by the office/agent presenting the information. Information provided is for personal, non-commercial use by the viewer and may not be redistributed without explicit authorization from Bay Area Real Estate Information Services, Inc.
Presently MLSListings.com displays Active, Contingent, Pending, and Recently Sold listings. Recently Sold listings are properties which were sold within the last three years. After that period listings are no longer displayed in MLSListings.com. Pending listings are properties under contract and no longer available for sale. Contingent listings are properties where there is an accepted offer, and seller may be seeking back-up offers. Active listings are available for sale.
This listing information is up-to-date as of September 18, 2025. For the most current information, please contact Bo Ku, (650) 430-6210
