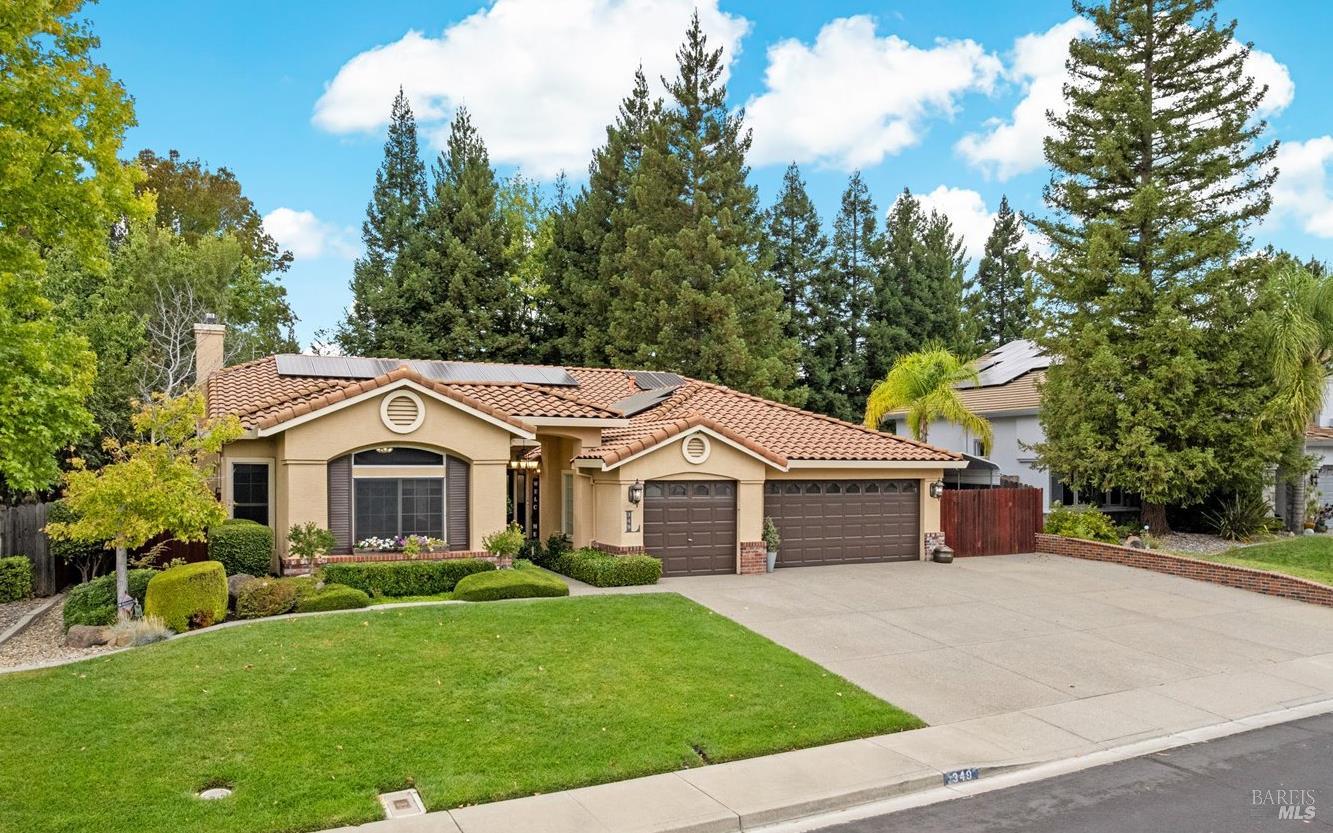349 Birchwood Ct, Vacaville, CA 95688
$915,000 Mortgage Calculator Sold on Oct 14, 2025 Single Family Residence
Property Details
About this Property
Gorgeous Single Story Nestled In A Court Location In The Prestigious Browns Valley Glen Eagle Estates Community With Sparkling In-Ground Pool & Spa, 3 Car Garage, RV/Boat Parking And Owned Solar! Situated On A 10,000+ SF Lot This Spacious 4 Bedroom, 2 Bathroom Home Boasts A Remodeled Gourmet Kitchen With Quartz Countertops, White Cabinetry, Stainless Steel Appliances Including 5 Burner Built-In Gas Cooktop And Vent Hood, Island With Breakfast Bar And Walk-In Pantry. The Primary Bedroom Provides Exterior Access To The Backyard Oasis And Showcases An Updated Primary Suite With Walk-In Closet, Dual Sink Vanity, Large Tub And Glass Shower. Other Highlights Include Updated Windows, Upgraded Gas Fireplace, LVP Flooring, Recessed Lighting, Ceiling Fans, Charming Archways & Door Casings, Window Treatments And Indoor Laundry Room With Storage. The Landscaping Is Meticulously Maintained And Made For Relaxing & Entertaining With Oversized Pergola, Sparkling In-Ground Pool, Spa & Waterfall, Plentiful Seating Areas, Storage Shed, Lush Greenery And Oversized Side Yard Perfect For Boat And/Or RV Parking With Full Hookups. Tucked Away In A Court With Views Of The Hills, Close To Parks, Schools, Freeway Access, Shopping, Hiking & Walking Trails. Prepare To Be Impressed With This Beautiful Home!
MLS Listing Information
MLS #
BA325085515
MLS Source
Bay Area Real Estate Information Services, Inc.
Interior Features
Bedrooms
Primary Suite/Retreat
Bathrooms
Double Sinks, Primary - Tub, Other, Shower(s) over Tub(s)
Kitchen
Breakfast Nook, Hookups - Ice Maker, Island, Kitchen/Family Room Combo, Other, Pantry
Appliances
Dishwasher, Garbage Disposal, Hood Over Range, Microwave, Other, Oven Range - Built-In, Gas
Dining Room
Breakfast Nook, Dining Area in Family Room, Dining Bar, Formal Area, In Kitchen, Other
Family Room
Other, Vaulted Ceilings
Fireplace
Family Room, Gas Piped
Flooring
Carpet, Tile, Vinyl
Laundry
Cabinets, Hookups Only, In Laundry Room, Laundry - Yes
Cooling
Ceiling Fan, Central Forced Air
Heating
Central Forced Air, Fireplace, Solar
Exterior Features
Roof
Tile
Pool
In Ground, Pool - Yes, Pool/Spa Combo
Style
Traditional
Parking, School, and Other Information
Garage/Parking
Access - Interior, Attached Garage, Facing Front, RV Possible, Garage: 3 Car(s)
Elementary District
Vacaville Unified
High School District
Vacaville Unified
Sewer
Public Sewer
Water
Public
Unit Information
| # Buildings | # Leased Units | # Total Units |
|---|---|---|
| 0 | – | – |
Neighborhood: Around This Home
Neighborhood: Local Demographics
Market Trends Charts
349 Birchwood Ct is a Single Family Residence in Vacaville, CA 95688. This 2,094 square foot property sits on a 10,049 Sq Ft Lot and features 4 bedrooms & 2 full bathrooms. It is currently priced at $915,000 and was built in 1994. This address can also be written as 349 Birchwood Ct, Vacaville, CA 95688.
©2025 Bay Area Real Estate Information Services, Inc. All rights reserved. All data, including all measurements and calculations of area, is obtained from various sources and has not been, and will not be, verified by broker or MLS. All information should be independently reviewed and verified for accuracy. Properties may or may not be listed by the office/agent presenting the information. Information provided is for personal, non-commercial use by the viewer and may not be redistributed without explicit authorization from Bay Area Real Estate Information Services, Inc.
Presently MLSListings.com displays Active, Contingent, Pending, and Recently Sold listings. Recently Sold listings are properties which were sold within the last three years. After that period listings are no longer displayed in MLSListings.com. Pending listings are properties under contract and no longer available for sale. Contingent listings are properties where there is an accepted offer, and seller may be seeking back-up offers. Active listings are available for sale.
This listing information is up-to-date as of October 15, 2025. For the most current information, please contact Stacy Stream, (707) 333-9924
