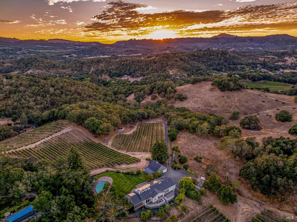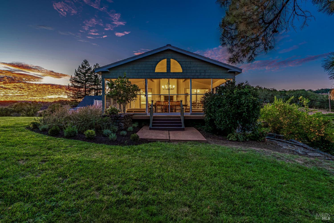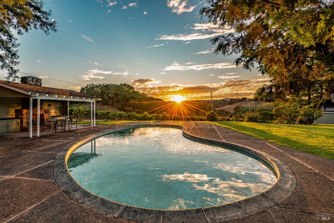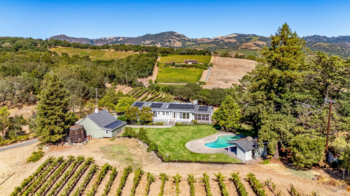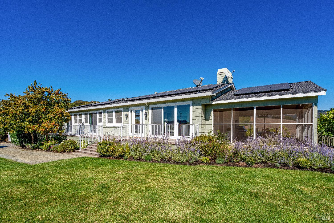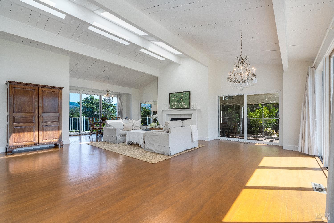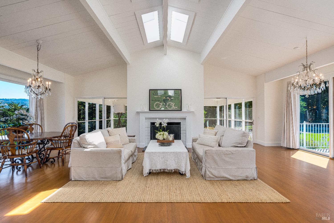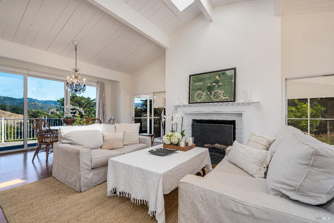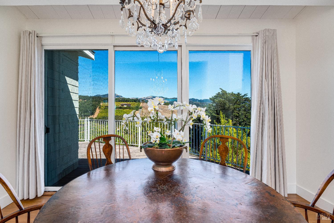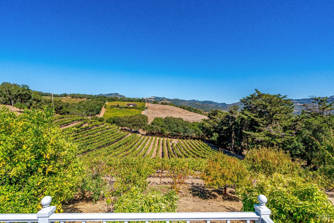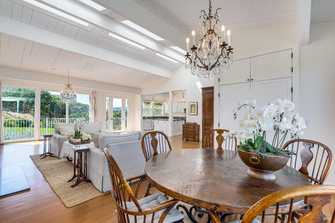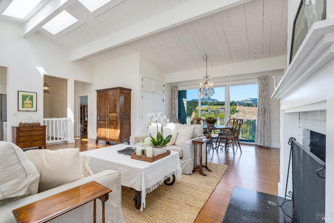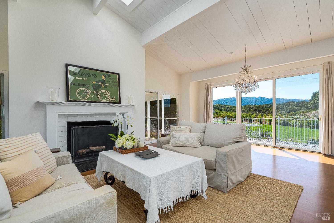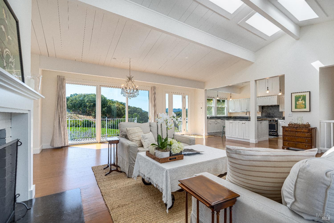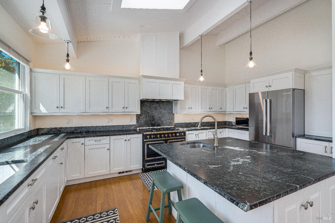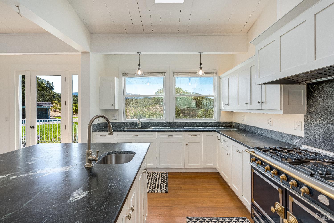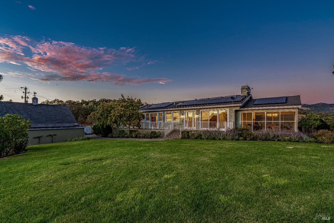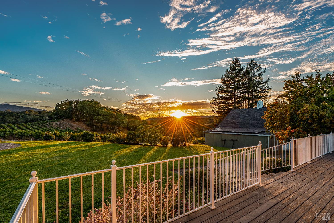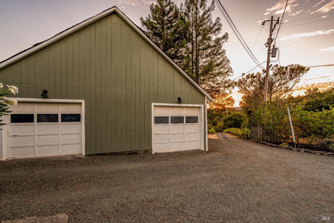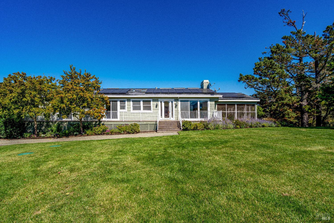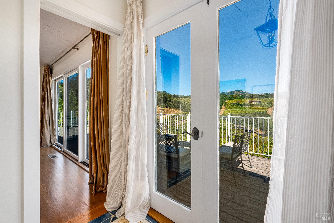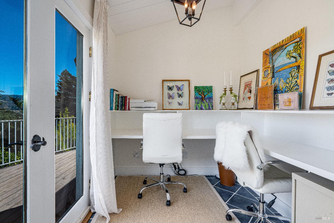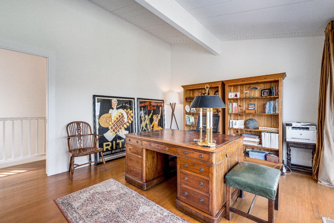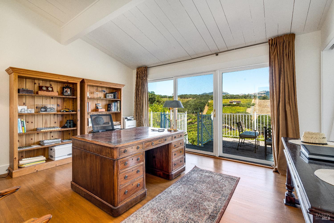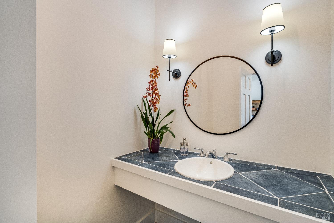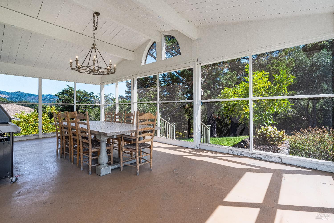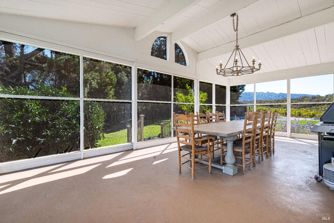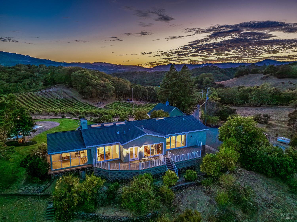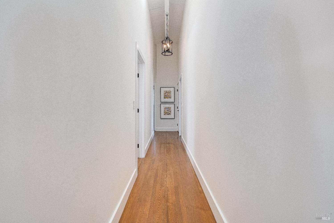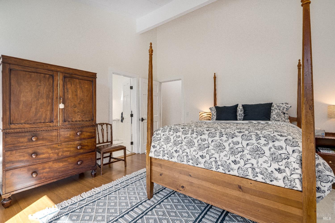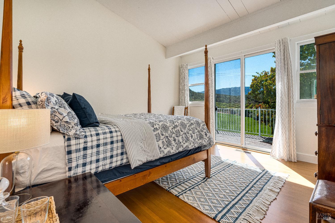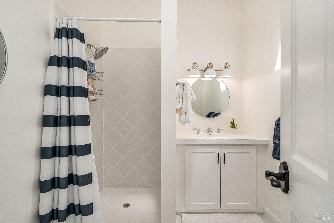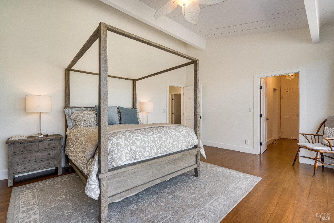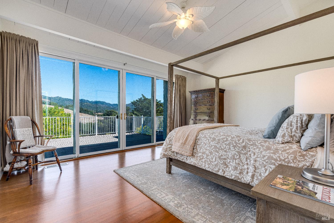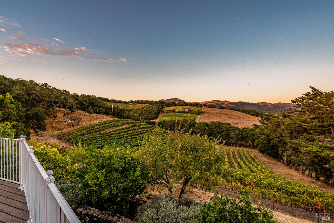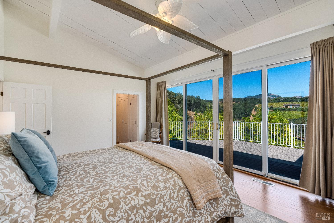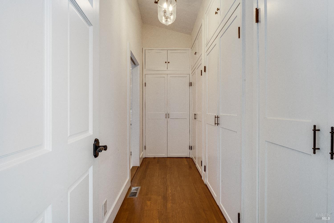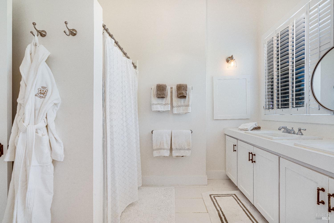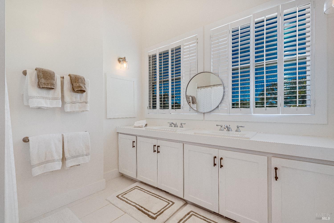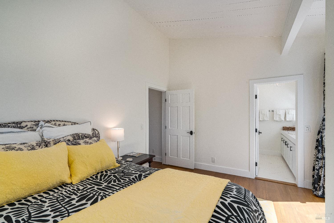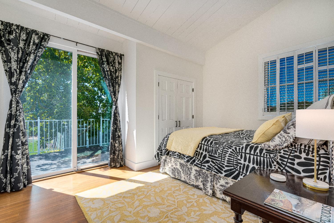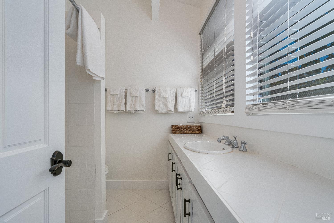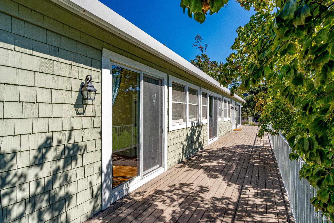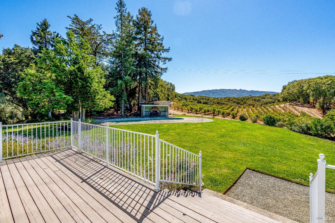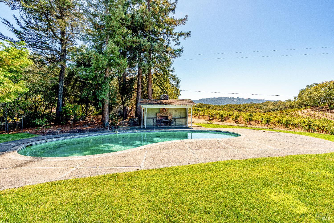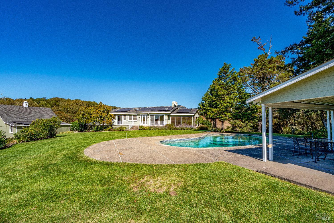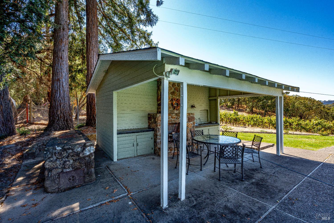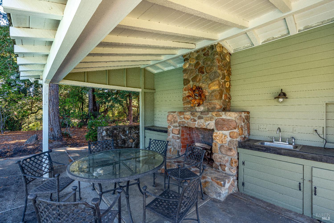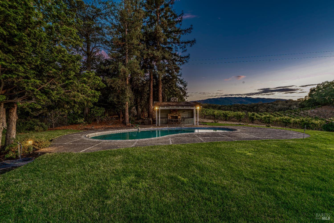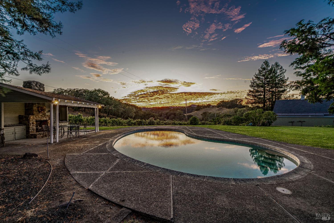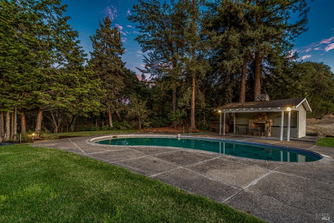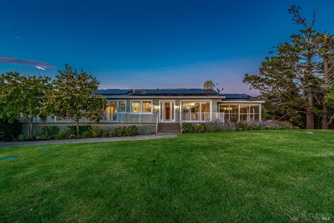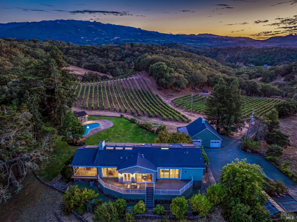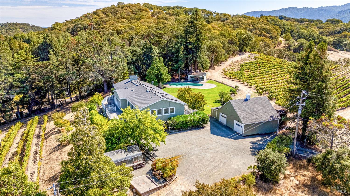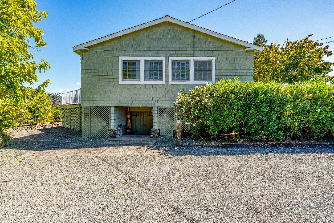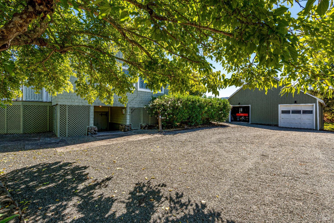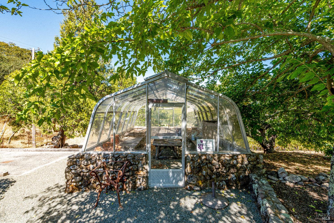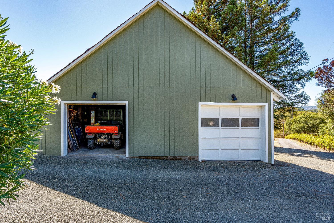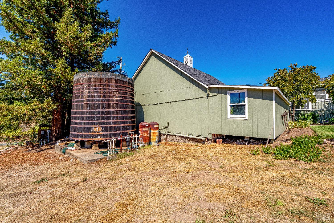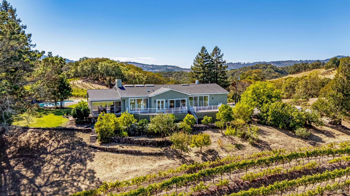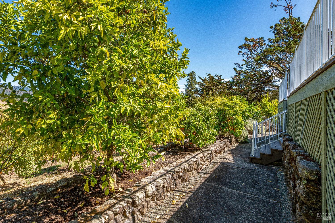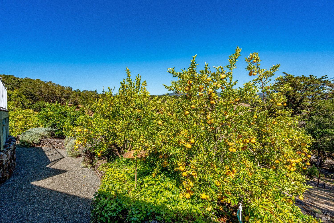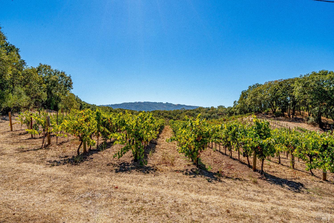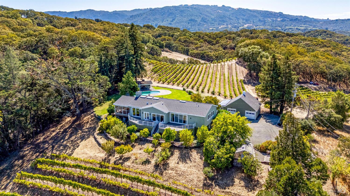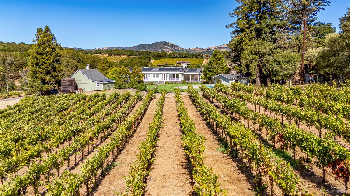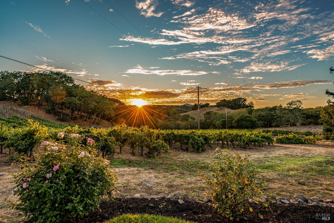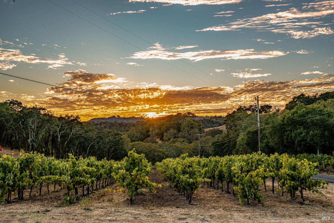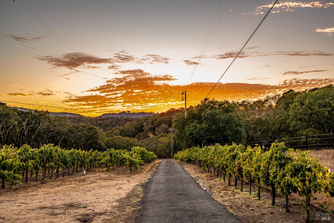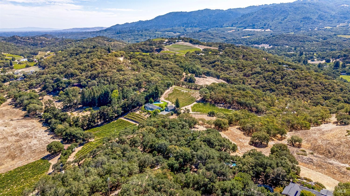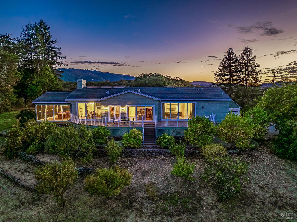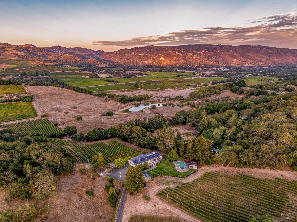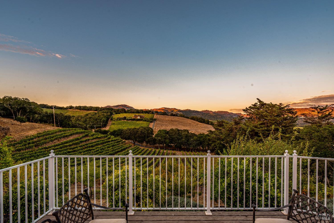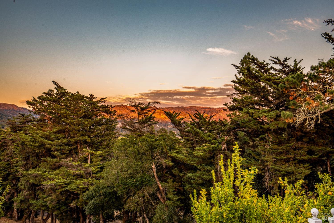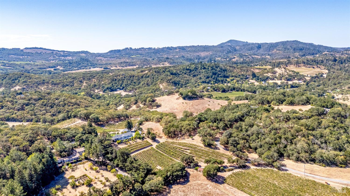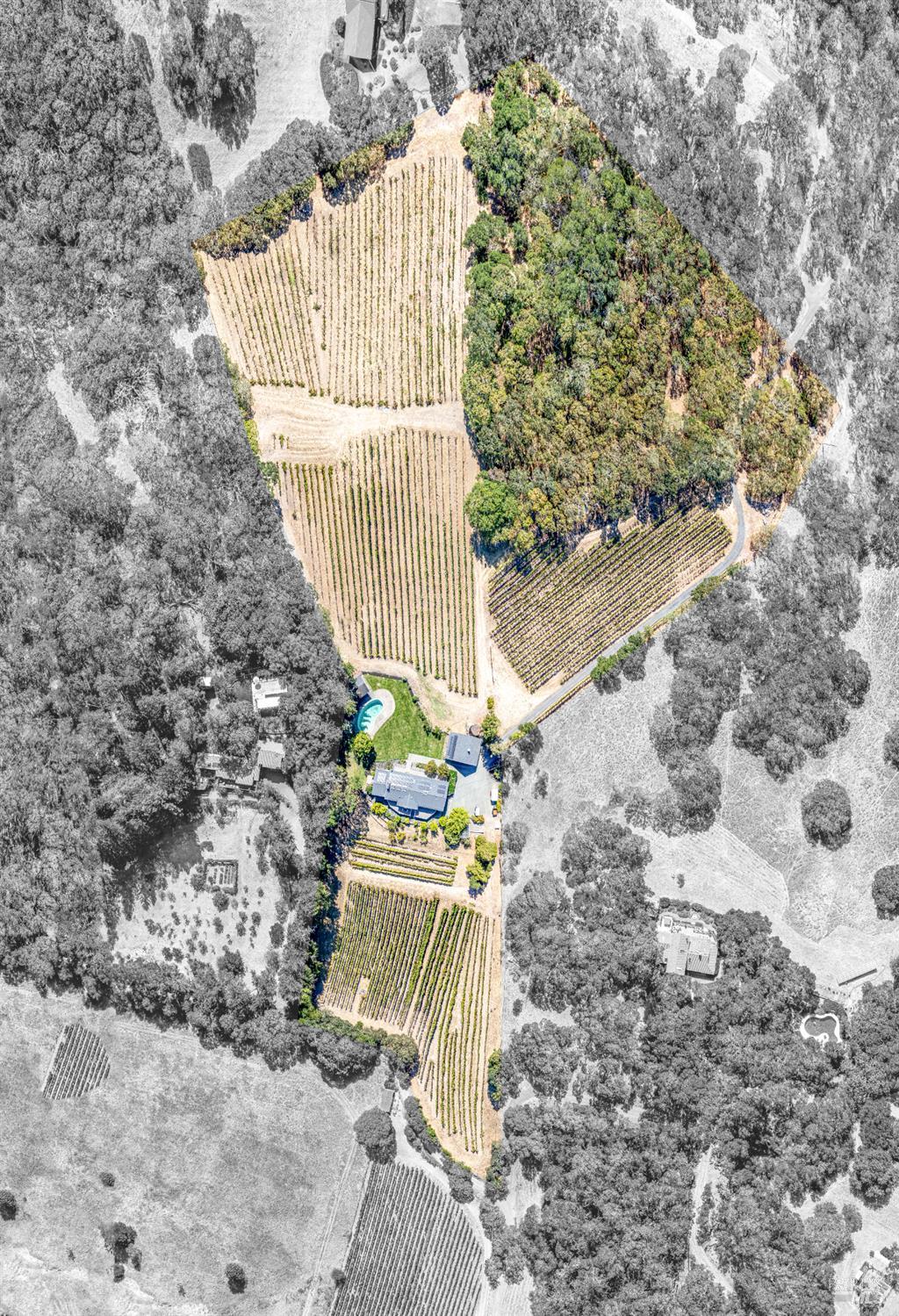1790 Warm Springs Rd, Glen Ellen, CA 95442
$2,995,000 Mortgage Calculator Active Single Family Residence
Property Details
About this Property
Set amid the rolling hills of Sonoma Valley, this captivating 11.34 acre property embodies the essence of Wine Country living. Surrounded by vineyards, oak-studded hills, and sweeping valley views, this tranquil estate offers a rare blend of privacy, comfort, and natural beauty. The farmhouse residence features 3 bedrooms and 3.5 bathrooms, a bright open floor plan, and expansive windows that frame breathtaking scenery from nearly every room. Entertain with ease in the spacious living areas or step outside to enjoy the sparkling pool and sprawling lawn overlooking the vines. A screened-in porch provides the perfect spot to unwind at sunset, dine al fresco, or simply take in the serenity of the landscape. The boutique vineyard adds both charm and authenticity to the setting, creating a true Wine Country retreat. Modern conveniences such as solar panels and updated systems complement the home's relaxed elegance. Located just minutes from Kenwood and Glen Ellen, this property offers easy access to world-class wineries, dining, and hiking trailsyet feels worlds away from it all.
MLS Listing Information
MLS #
BA325085582
MLS Source
Bay Area Real Estate Information Services, Inc.
Days on Site
96
Interior Features
Bedrooms
Primary Suite/Retreat, Remodeled
Bathrooms
Stall Shower, Tile, Updated Bath(s), Window
Kitchen
Countertop - Concrete, Countertop - Granite, Island with Sink, Other, Pantry Cabinet, Skylight(s), Updated
Appliances
Dishwasher, Garbage Disposal, Hood Over Range, Other, Oven Range - Gas, Refrigerator, Dryer, Washer
Dining Room
Formal Area, Formal Dining Room, Other, Skylight(s)
Family Room
Deck Attached, Kitchen/Family Room Combo, Open Beam Ceiling, Other, Skylight(s), Vaulted Ceilings
Fireplace
Brick, Dining Room, Living Room, Two-Way, Wood Burning
Flooring
Concrete, Tile, Wood
Laundry
Cabinets, In Basement, In Laundry Room, Laundry - Yes, Other
Cooling
Central Forced Air
Heating
Central Forced Air, Fireplace, Propane, Solar
Exterior Features
Roof
Composition, Shingle
Foundation
Slab, Concrete Perimeter and Slab
Pool
Cabana, In Ground, None, Other, Pool - Yes
Style
Farm House, Ranch, Ranchette
Parking, School, and Other Information
Garage/Parking
Detached, Facing Side, Side By Side, Garage: 2 Car(s)
Sewer
Septic Tank
Water
Private, Well
Contact Information
Listing Agent
Douglas Del Fava
W Real Estate
License #: 00673059
Phone: (707) 486-2663
Co-Listing Agent
Shannon Parker
W Real Estate
License #: 01849527
Phone: (707) 529-3066
Unit Information
| # Buildings | # Leased Units | # Total Units |
|---|---|---|
| 0 | – | – |
Neighborhood: Around This Home
Neighborhood: Local Demographics
Market Trends Charts
Nearby Homes for Sale
1790 Warm Springs Rd is a Single Family Residence in Glen Ellen, CA 95442. This 4,127 square foot property sits on a 11.34 Acres Lot and features 3 bedrooms & 3 full and 1 partial bathrooms. It is currently priced at $2,995,000 and was built in 1960. This address can also be written as 1790 Warm Springs Rd, Glen Ellen, CA 95442.
©2026 Bay Area Real Estate Information Services, Inc. All rights reserved. All data, including all measurements and calculations of area, is obtained from various sources and has not been, and will not be, verified by broker or MLS. All information should be independently reviewed and verified for accuracy. Properties may or may not be listed by the office/agent presenting the information. Information provided is for personal, non-commercial use by the viewer and may not be redistributed without explicit authorization from Bay Area Real Estate Information Services, Inc.
Presently MLSListings.com displays Active, Contingent, Pending, and Recently Sold listings. Recently Sold listings are properties which were sold within the last three years. After that period listings are no longer displayed in MLSListings.com. Pending listings are properties under contract and no longer available for sale. Contingent listings are properties where there is an accepted offer, and seller may be seeking back-up offers. Active listings are available for sale.
This listing information is up-to-date as of January 14, 2026. For the most current information, please contact Douglas Del Fava, (707) 486-2663
