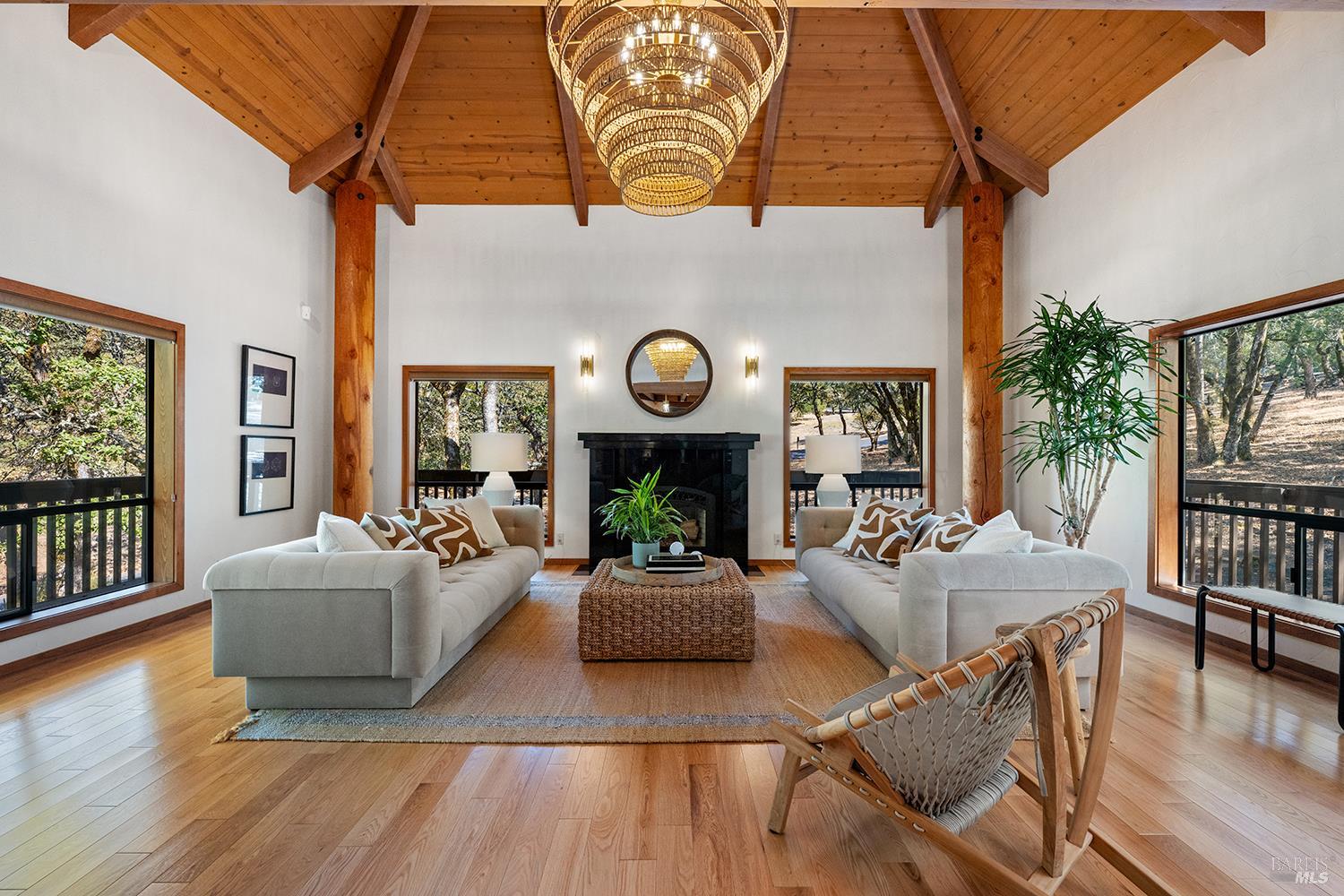865 White Oak Dr, Santa Rosa, CA 95409
$1,375,000 Mortgage Calculator Sold on Dec 12, 2025 Single Family Residence
Property Details
About this Property
Experience a deep emotional sensation as you set foot inside this impressive home, nestled in the rolling hills of the Valley of the Moon w/direct access into Trione-Annadel State Park. A sanctuary of peace & serenity & w/views of the mountains & valley below through floor-to-ceiling walls of glass, this dramatic post-and-beam hm, a style that is flexible in design allowing for lg open interior spaces, showcases voluminous ceilings that are striking focal points & trusses that have been used as deliberate pieces of structural art with joinery that is stunningly unique. Expansively functional, the sun-drenched great rm opens to a culinary command center designed for entertaining on a grand scale & w/ a connection to a relaxed indoor-outdoor lifestyle where decking & patios are plentiful through French doors. Experience ultimate winter ambiance w/two ample-sized marble faced gas fplcs, skylights & an intimately dramatic primary suite that promises the feeling of having your very own pvt & personal retreat. In addition to 3 bdrms, a spacious home office boasts glass on 3 sides. Don't miss the separate versatile flex space w/its very own entrance, suitable for a hm gym, or gst quarters. Live the dream in this architecturally inspired home that celebrates nature & community.
MLS Listing Information
MLS #
BA325085931
MLS Source
Bay Area Real Estate Information Services, Inc.
Interior Features
Bedrooms
Primary Suite/Retreat, Other
Bathrooms
Stall Shower, Stone, Tile, Updated Bath(s), Window
Kitchen
Countertop - Concrete, Countertop - Granite, Countertop - Stone, Island, Kitchen/Family Room Combo, Pantry, Pantry Cabinet, Updated
Appliances
Dishwasher, Garbage Disposal, Hood Over Range, Ice Maker, Oven - Built-In, Oven - Electric, Refrigerator, Trash Compactor, Wine Refrigerator, Dryer, Washer, Warming Drawer
Dining Room
Dining Area in Family Room
Family Room
Kitchen/Family Room Combo, Open Beam Ceiling, Other
Fireplace
Family Room, Gas Log, Gas Piped, Living Room, Metal
Flooring
Tile, Wood
Laundry
In Basement, In Closet, In Kitchen
Cooling
Central Forced Air
Heating
Central Forced Air, Fireplace, Gas, Wall Furnace
Exterior Features
Roof
Tile
Foundation
Concrete Perimeter, Raised
Pool
None, Pool - No
Style
Contemporary, Rustic
Parking, School, and Other Information
Garage/Parking
Access - Interior, Attached Garage, Facing Front, Gate/Door Opener, Garage: 2 Car(s)
Unit Levels
Multi/Split
Sewer
Public Sewer
Water
Public
HOA Fee
$546
HOA Fee Frequency
Quarterly
Complex Amenities
Other
Contact Information
Listing Agent
Ann Harris
Coldwell Banker Realty
License #: 00621857
Phone: (707) 483-5500
Co-Listing Agent
Ben Harris
Coldwell Banker Realty
License #: 01975434
Phone: (707) 696-7405
Unit Information
| # Buildings | # Leased Units | # Total Units |
|---|---|---|
| 0 | – | – |
Neighborhood: Around This Home
Neighborhood: Local Demographics
Market Trends Charts
865 White Oak Dr is a Single Family Residence in Santa Rosa, CA 95409. This 3,100 square foot property sits on a 1.9 Acres Lot and features 3 bedrooms & 2 full bathrooms. It is currently priced at $1,375,000 and was built in 1981. This address can also be written as 865 White Oak Dr, Santa Rosa, CA 95409.
©2026 Bay Area Real Estate Information Services, Inc. All rights reserved. All data, including all measurements and calculations of area, is obtained from various sources and has not been, and will not be, verified by broker or MLS. All information should be independently reviewed and verified for accuracy. Properties may or may not be listed by the office/agent presenting the information. Information provided is for personal, non-commercial use by the viewer and may not be redistributed without explicit authorization from Bay Area Real Estate Information Services, Inc.
Presently MLSListings.com displays Active, Contingent, Pending, and Recently Sold listings. Recently Sold listings are properties which were sold within the last three years. After that period listings are no longer displayed in MLSListings.com. Pending listings are properties under contract and no longer available for sale. Contingent listings are properties where there is an accepted offer, and seller may be seeking back-up offers. Active listings are available for sale.
This listing information is up-to-date as of December 12, 2025. For the most current information, please contact Ann Harris, (707) 483-5500
