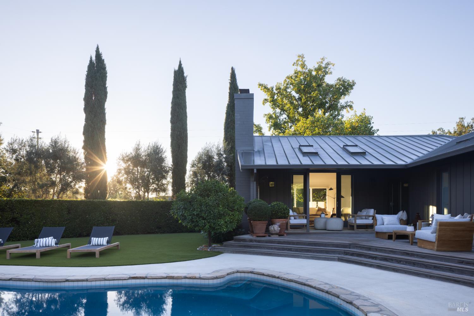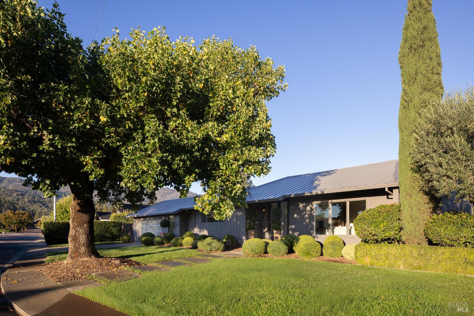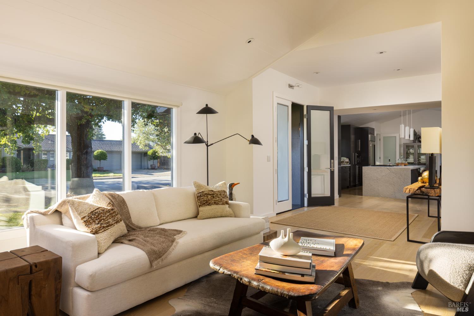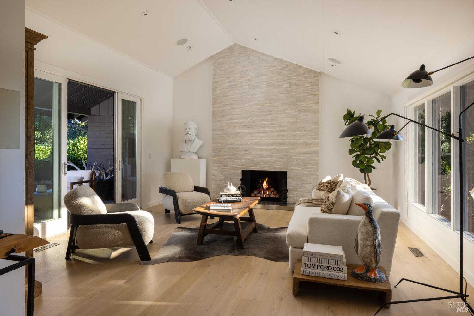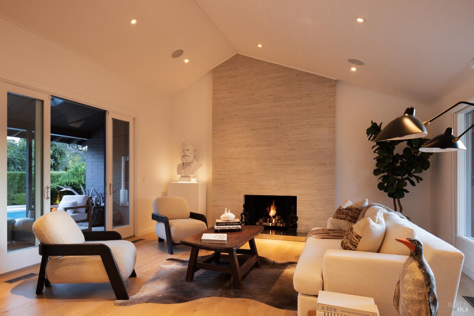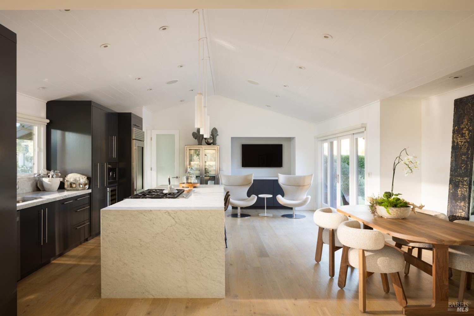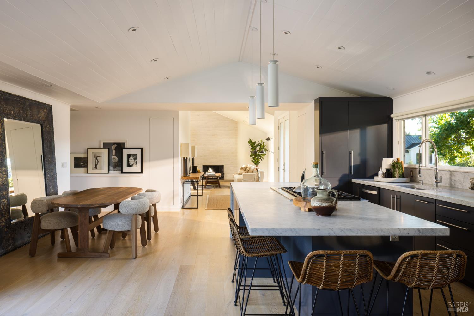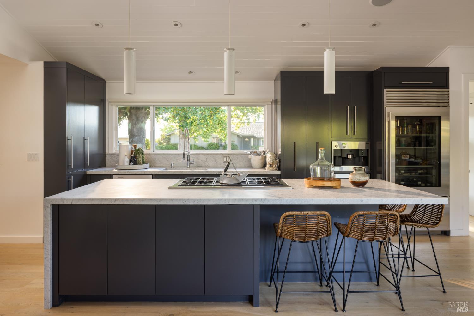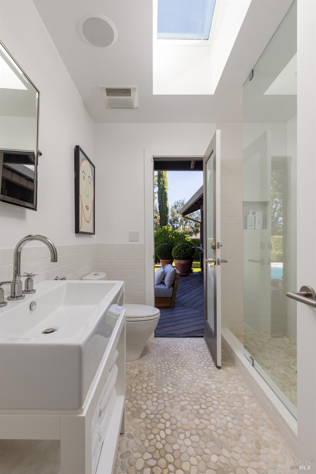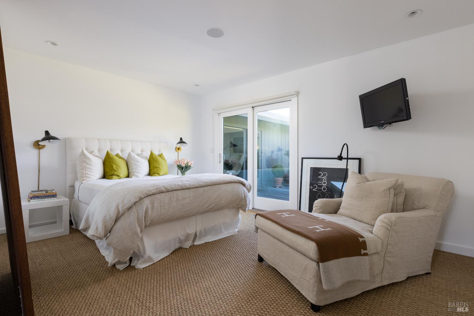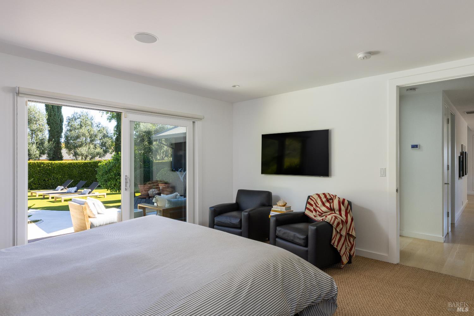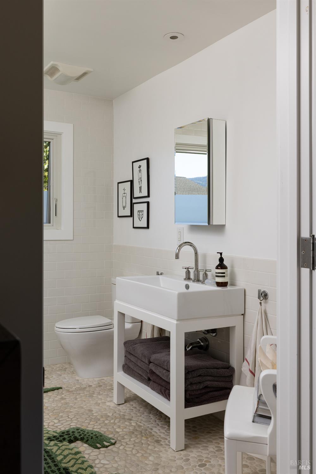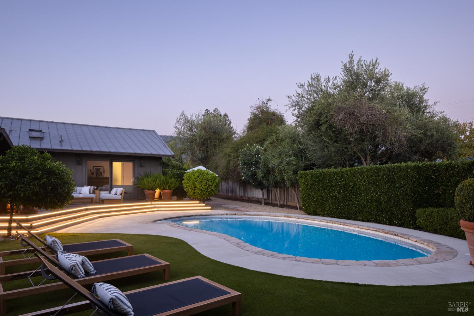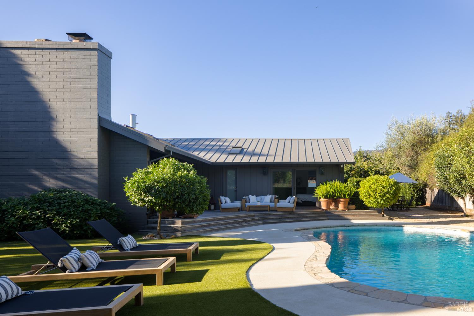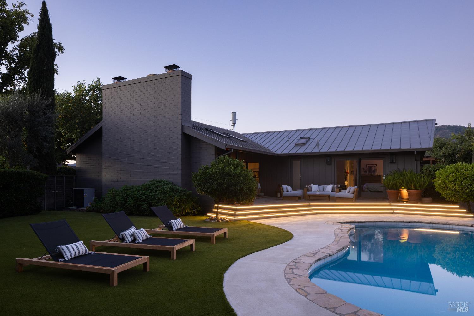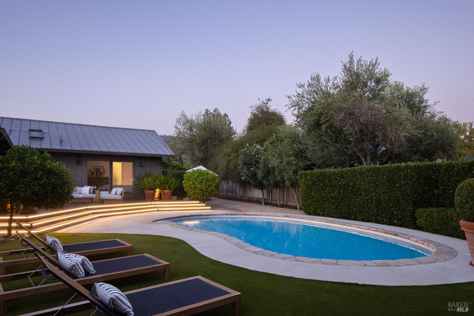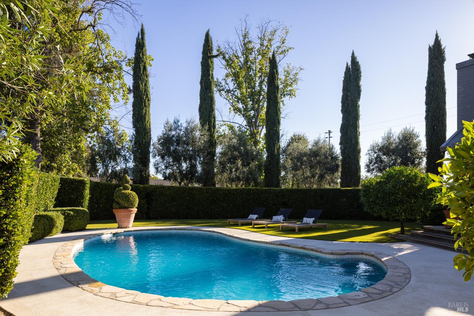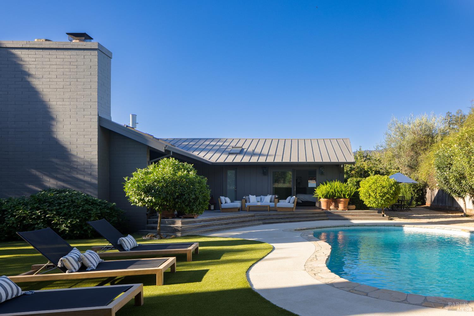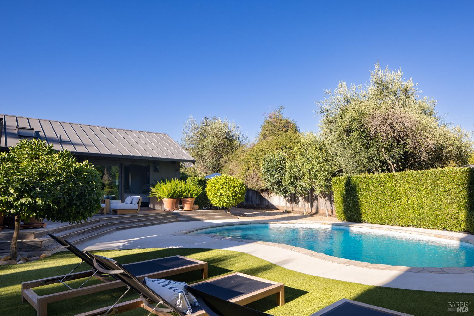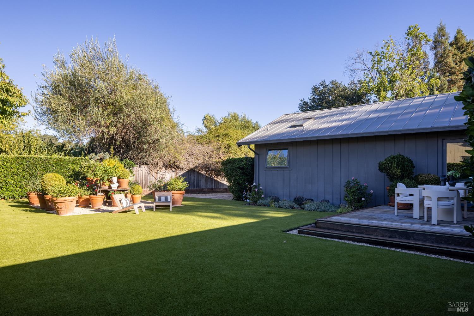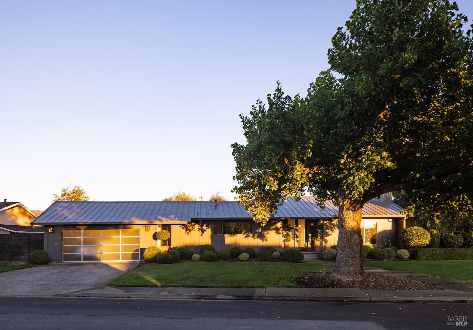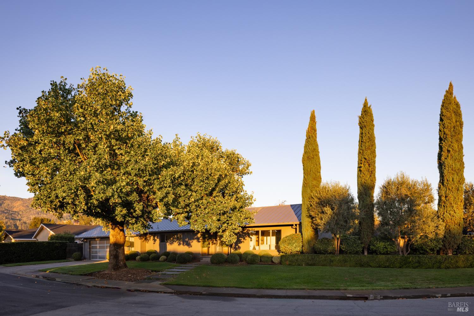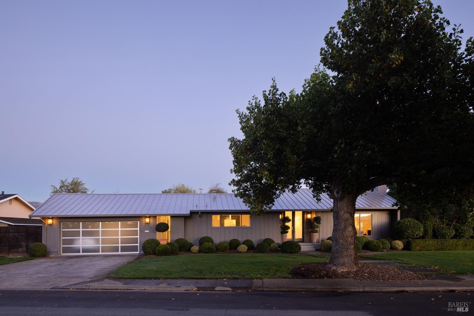1594 Arrowhead Dr, Saint Helena, CA 94574
$3,295,000 Mortgage Calculator Active Single Family Residence
Property Details
About this Property
A Zen-Infused Mid-Century Retreat in the Heart of St. Helena. Set on a coveted corner along Arrowhead Drive, a peaceful, non-through street moments from downtown St. Helena this beautifully updated and meticulously maintained Mid-Century Ranch-style home embodies sophistication, privacy, and effortless indoor-outdoor living. Designed with modern minimalism and surrounded by mature gardens, it radiates calm and balance...an oasis hidden behind hedges yet closely connected to the vibrant Napa Valley lifestyle. The home's distinctive T-shaped layout creates three wings, each with its own connection to the outdoors. Vaulted ceilings and clean architectural lines define the open living spaces, centered around a marble kitchen island, custom cabinetry, and premium appliances by Sub-Zero, Miele, and GE Monogram. Living and dining areas extend to skylit patios, a covered lounge with outdoor fireplace, and a sparkling pool deck ideal for both quiet reflection and lively entertaining. Each of the three bedrooms opens to curated gardens and terraces, blending light, greenery, and design. Set among other distinctive homes, this tranquil retreat offers a rare opportunity to own a thoughtfully crafted, turn-key sanctuary in one of Napa Valley's most desirable enclaves.
MLS Listing Information
MLS #
BA325086082
MLS Source
Bay Area Real Estate Information Services, Inc.
Days on Site
26
Interior Features
Bedrooms
Primary Suite/Retreat, Primary Suite/Retreat - 2+, Remodeled
Bathrooms
Dual Flush Toilet, Other, Outside Access, Skylight, Stall Shower, Tile, Updated Bath(s), Window
Kitchen
220 Volt Outlet, Breakfast Nook, Countertop - Marble, Island, Pantry Cabinet, Updated
Appliances
Cooktop - Gas, Dishwasher, Garbage Disposal, Ice Maker, Microwave, Oven - Built-In, Oven - Double, Oven - Electric, Oven - Self Cleaning, Oven Range - Gas, Refrigerator, Wine Refrigerator, Washer/Dryer
Dining Room
Breakfast Nook, Dining Area in Family Room
Family Room
Other
Fireplace
Gas Starter, Living Room, Wood Burning
Flooring
Carpet, Wood
Laundry
220 Volt Outlet, Cabinets, Hookup - Electric, In Closet, Laundry - Yes, Laundry Area, Stacked Only
Cooling
Central Forced Air
Heating
Central Forced Air, Gas - Natural
Exterior Features
Roof
Metal
Foundation
Block, Concrete Perimeter, Raised
Pool
Gunite, Heated - No, In Ground, None, Pool - Yes, Solar Cover, Sweep
Style
Custom, Luxury, Other, Ranch, Ranchette
Parking, School, and Other Information
Garage/Parking
Access - Interior, Attached Garage, Facing Front, Gate/Door Opener, Garage: 2 Car(s)
Sewer
Septic Tank
Water
Public
Complex Amenities
None
Unit Information
| # Buildings | # Leased Units | # Total Units |
|---|---|---|
| 0 | – | – |
Neighborhood: Around This Home
Neighborhood: Local Demographics
Market Trends Charts
Nearby Homes for Sale
1594 Arrowhead Dr is a Single Family Residence in Saint Helena, CA 94574. This 2,010 square foot property sits on a 0.305 Acres Lot and features 3 bedrooms & 2 full bathrooms. It is currently priced at $3,295,000 and was built in 1967. This address can also be written as 1594 Arrowhead Dr, Saint Helena, CA 94574.
©2025 Bay Area Real Estate Information Services, Inc. All rights reserved. All data, including all measurements and calculations of area, is obtained from various sources and has not been, and will not be, verified by broker or MLS. All information should be independently reviewed and verified for accuracy. Properties may or may not be listed by the office/agent presenting the information. Information provided is for personal, non-commercial use by the viewer and may not be redistributed without explicit authorization from Bay Area Real Estate Information Services, Inc.
Presently MLSListings.com displays Active, Contingent, Pending, and Recently Sold listings. Recently Sold listings are properties which were sold within the last three years. After that period listings are no longer displayed in MLSListings.com. Pending listings are properties under contract and no longer available for sale. Contingent listings are properties where there is an accepted offer, and seller may be seeking back-up offers. Active listings are available for sale.
This listing information is up-to-date as of October 27, 2025. For the most current information, please contact Arthur Goodrich, (415) 735-8779
