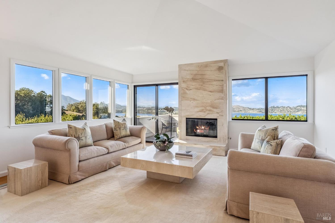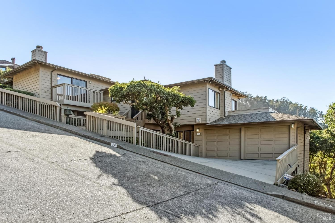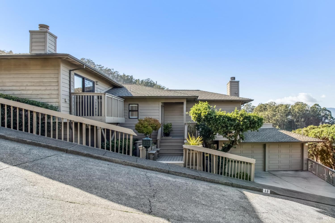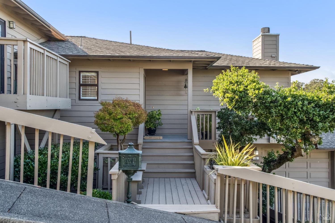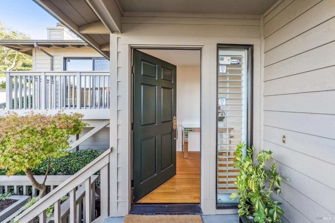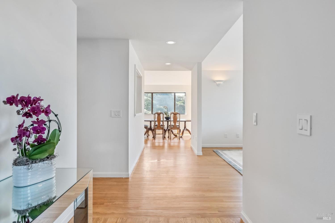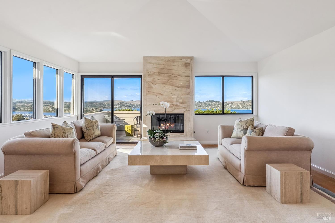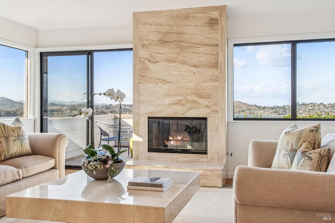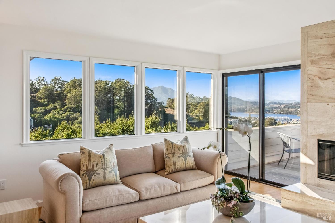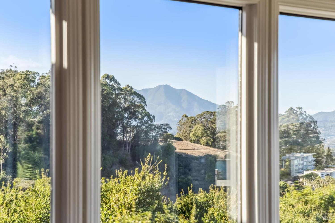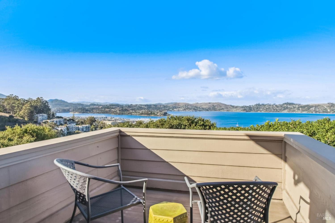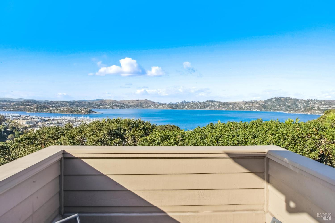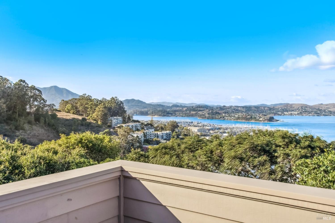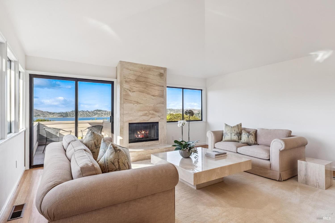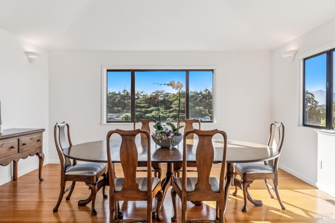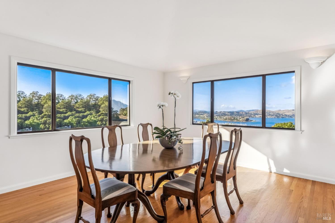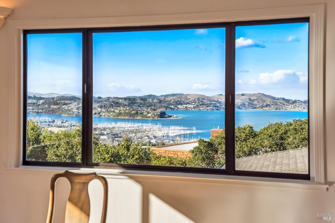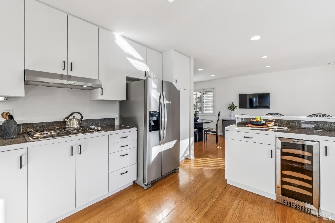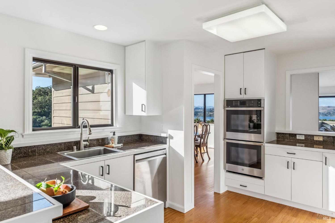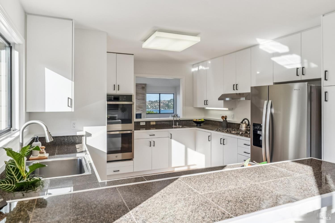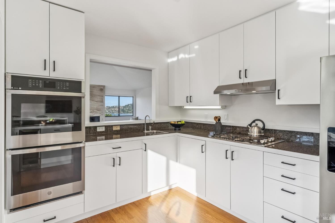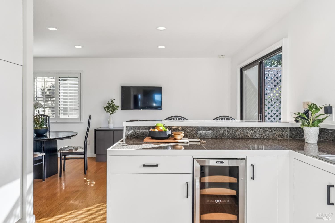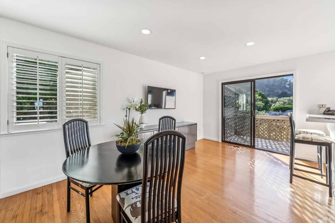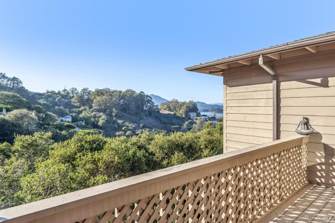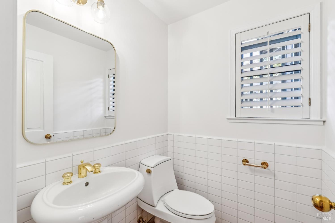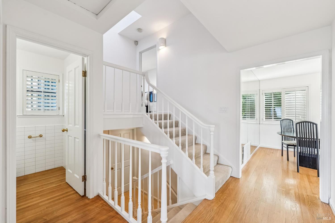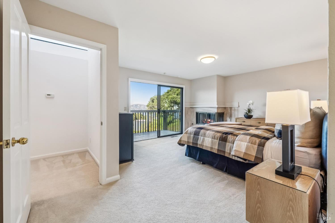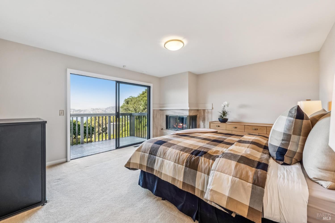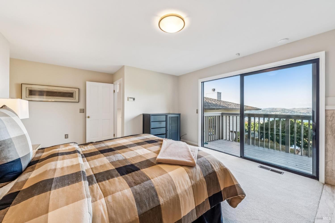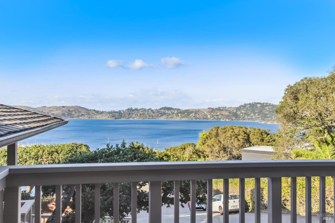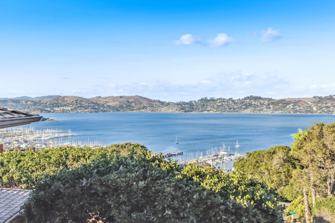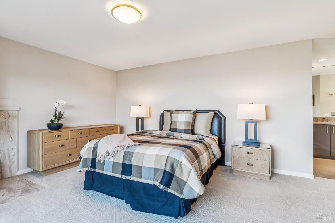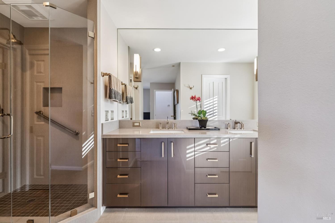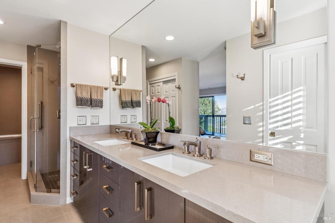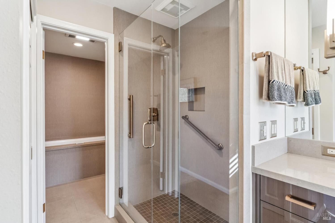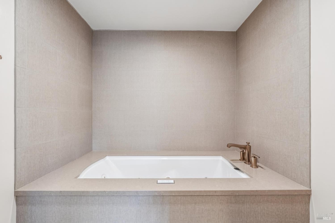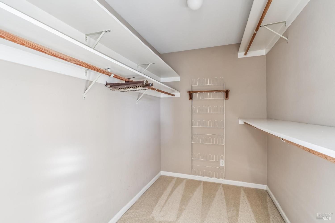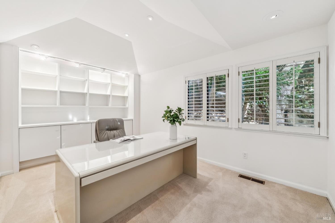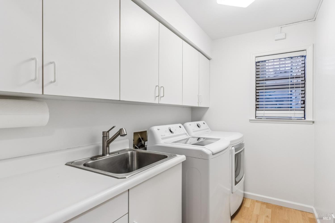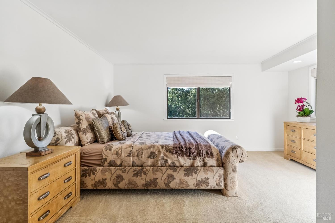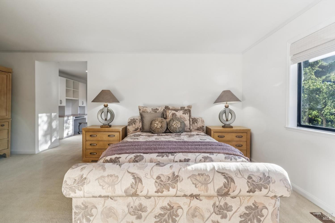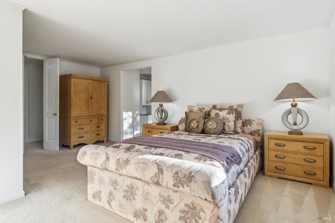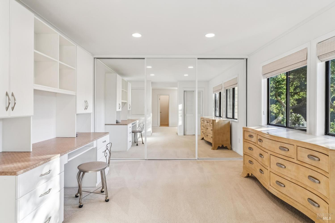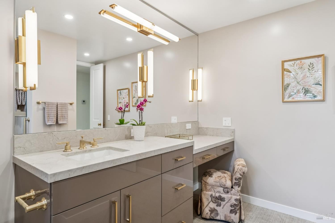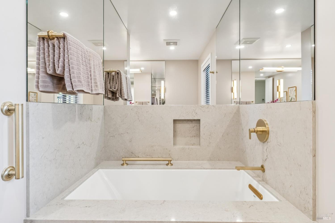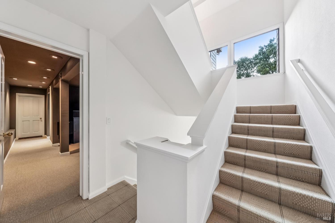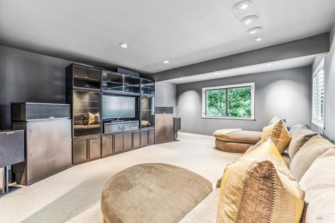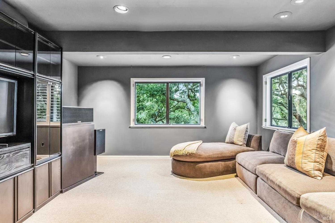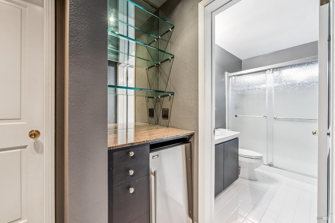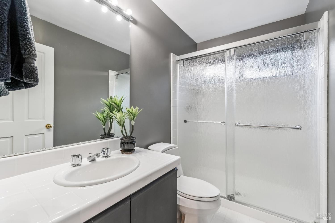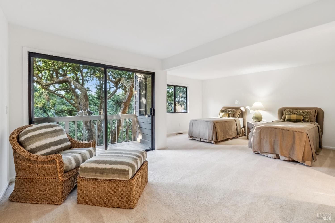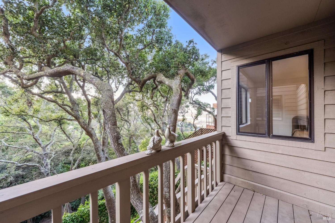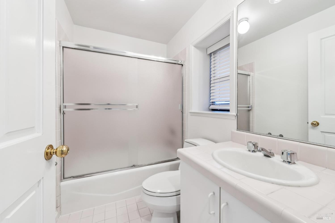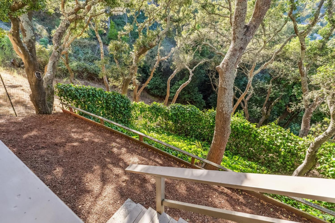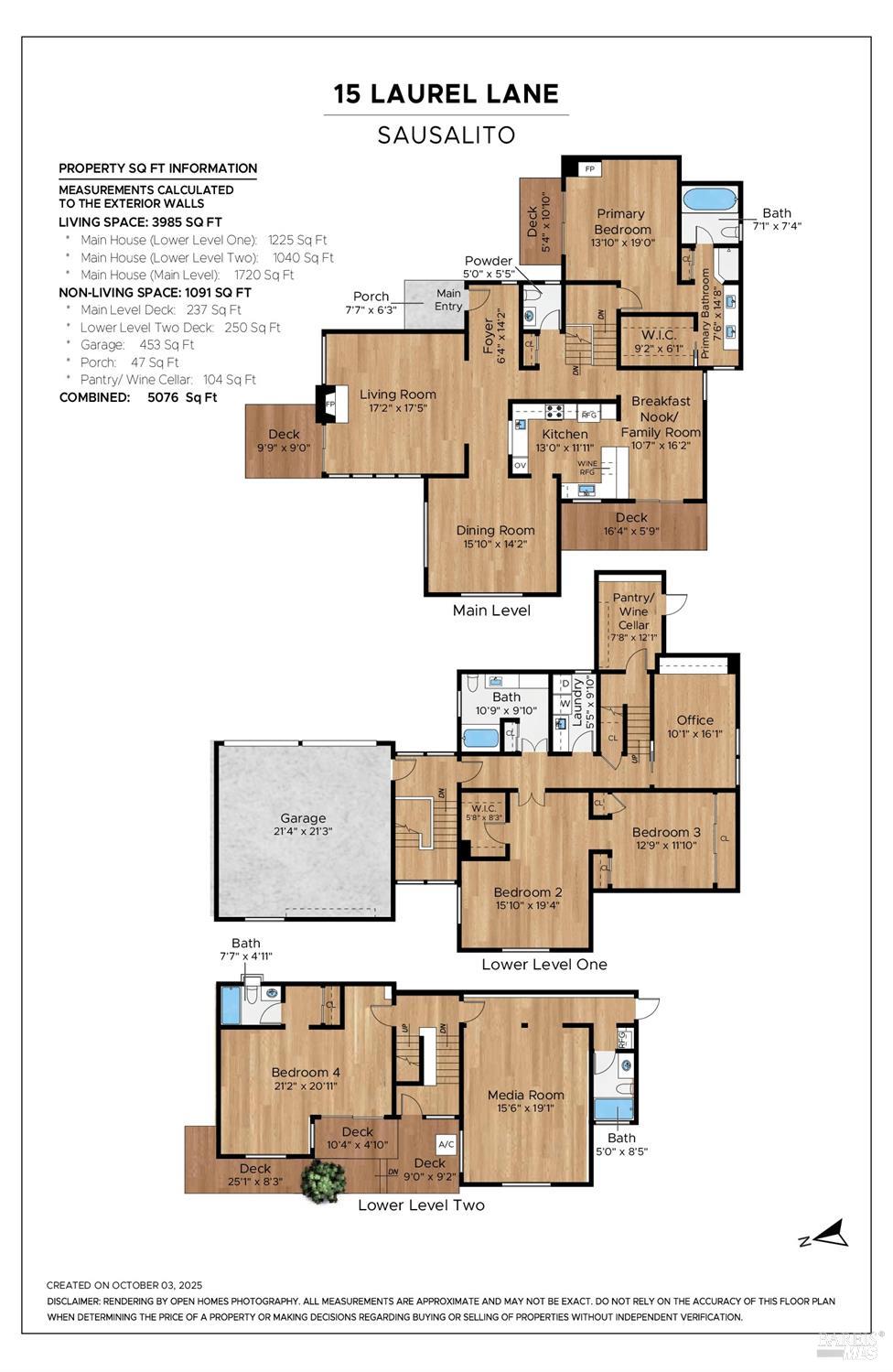Property Details
About this Property
Perched atop a serene Sausalito cul-de-sac, this nearly 4,000 sf. contemporary residence showcases sweeping views of Richardson Bay across 4 thoughtfully designed levels, offering generous space, privacy, & effortless access to both Marin & S.F. The dramatic living room captivates with vaulted ceilings & large windows framing ever-changing vistas of Sausalito's terraced hillsides, marina, Belvedere Island, & Mt. Tam, anchored by a stately fireplace & opening to a tranquil deck. The dining room offers a stunning backdrop of bay views, while the inviting kitchen features white cabinetry, black granite counters, new SS appliances, & a pass-through w/water views. The adjoining eat-in area doubles as a casual family room & the deck extends living outdoors. The primary suite offers a corner fireplace, private deck, & spa-like bath. Downstairs, a quiet corner office sits down the hall from a spacious second bedroom with its own office & ample closet space, across from a beautifully updated bath. Lower level for guests & entertaining with a 3rd bedroom suite with deck and a family/media room w/bar & bath. Minutes from DT Sausalito's waterfront, boutiques, & dining, & moments from the GG Bridge, this home offers unparalleled access to the Bay Area & a lifestyle of freedom & ease.
MLS Listing Information
MLS #
BA325087410
MLS Source
Bay Area Real Estate Information Services, Inc.
Days on Site
28
Interior Features
Bedrooms
Primary Suite/Retreat
Bathrooms
Other, Shower(s) over Tub(s), Stall Shower, Tile
Kitchen
Breakfast Nook, Countertop - Granite, Kitchen/Family Room Combo, Other, Pantry Cabinet
Appliances
Cooktop - Gas, Dishwasher, Garbage Disposal, Hood Over Range, Other, Oven - Double, Refrigerator, Wine Refrigerator, Dryer, Washer
Dining Room
Formal Dining Room, Other
Family Room
Other, View
Fireplace
Living Room, Primary Bedroom
Flooring
Carpet, Wood
Laundry
Cabinets, In Laundry Room, Laundry - Yes
Cooling
Central Forced Air
Heating
Central Forced Air
Exterior Features
Roof
Composition, Shingle
Foundation
Concrete Perimeter
Pool
Pool - No
Style
Contemporary
Parking, School, and Other Information
Garage/Parking
Access - Interior, Attached Garage, Facing Front, Garage: 2 Car(s)
Sewer
Public Sewer
Water
Public
Unit Information
| # Buildings | # Leased Units | # Total Units |
|---|---|---|
| 0 | – | – |
Neighborhood: Around This Home
Neighborhood: Local Demographics
Market Trends Charts
Nearby Homes for Sale
15 Laurel Ln is a Single Family Residence in Sausalito, CA 94965. This 3,982 square foot property sits on a 0.642 Acres Lot and features 4 bedrooms & 4 full and 1 partial bathrooms. It is currently priced at $2,995,000 and was built in 1988. This address can also be written as 15 Laurel Ln, Sausalito, CA 94965.
©2025 Bay Area Real Estate Information Services, Inc. All rights reserved. All data, including all measurements and calculations of area, is obtained from various sources and has not been, and will not be, verified by broker or MLS. All information should be independently reviewed and verified for accuracy. Properties may or may not be listed by the office/agent presenting the information. Information provided is for personal, non-commercial use by the viewer and may not be redistributed without explicit authorization from Bay Area Real Estate Information Services, Inc.
Presently MLSListings.com displays Active, Contingent, Pending, and Recently Sold listings. Recently Sold listings are properties which were sold within the last three years. After that period listings are no longer displayed in MLSListings.com. Pending listings are properties under contract and no longer available for sale. Contingent listings are properties where there is an accepted offer, and seller may be seeking back-up offers. Active listings are available for sale.
This listing information is up-to-date as of November 03, 2025. For the most current information, please contact Leiann Werner, (415) 710-0117
