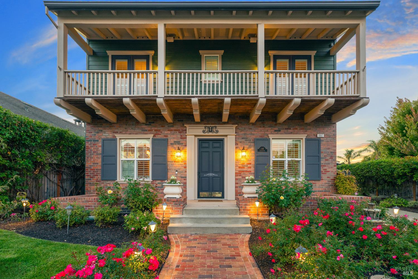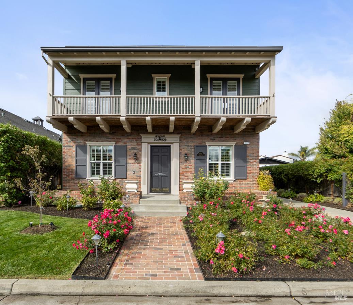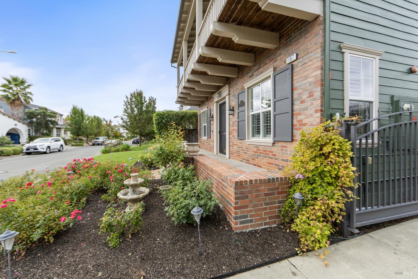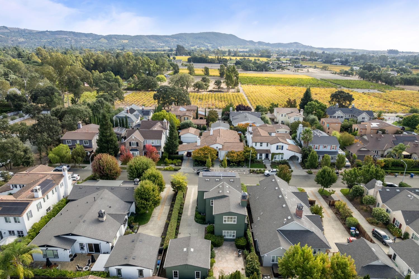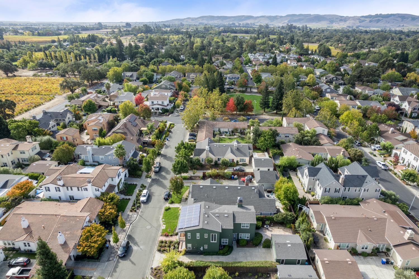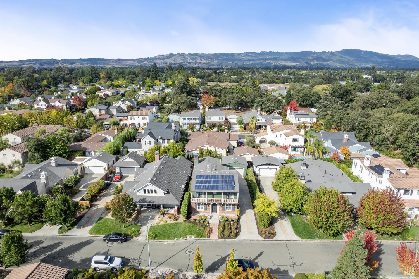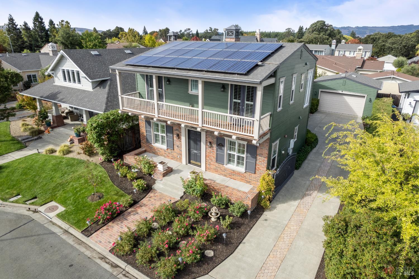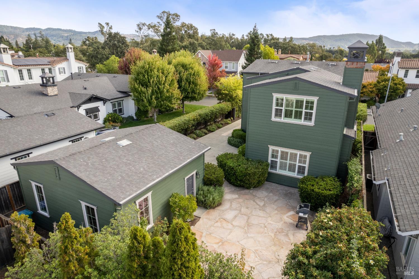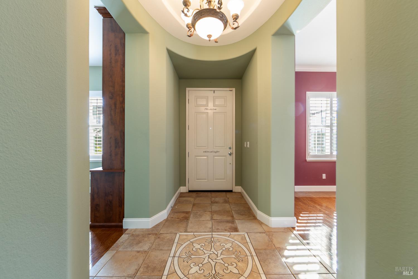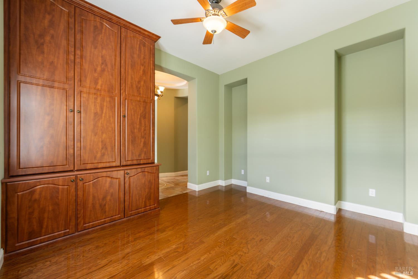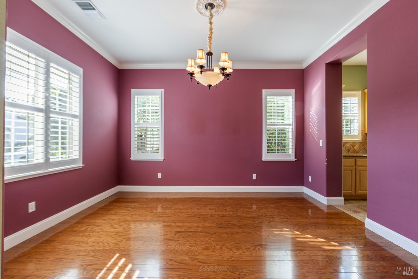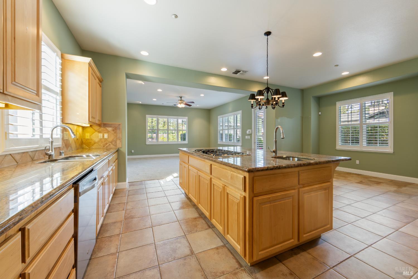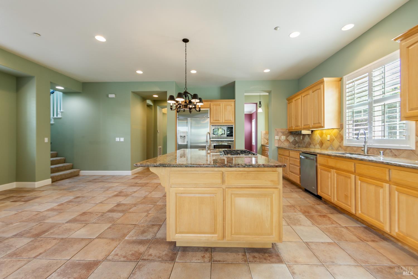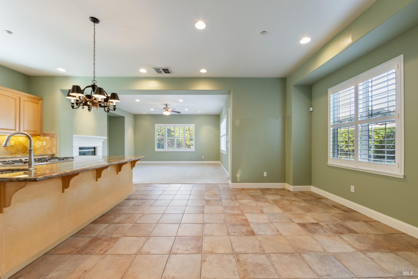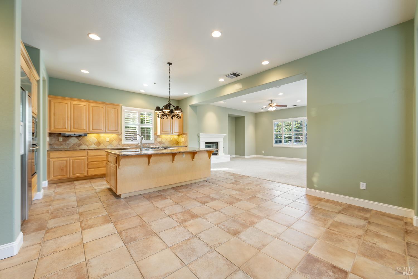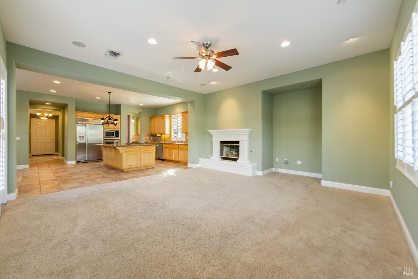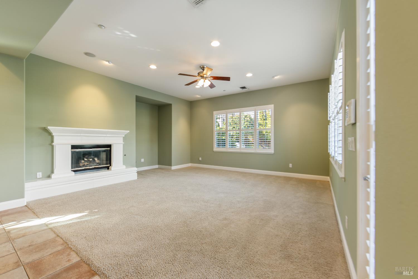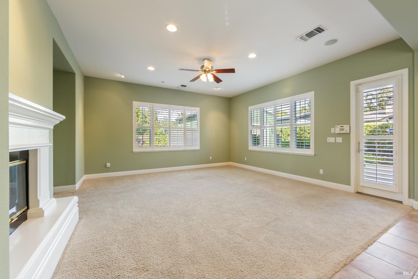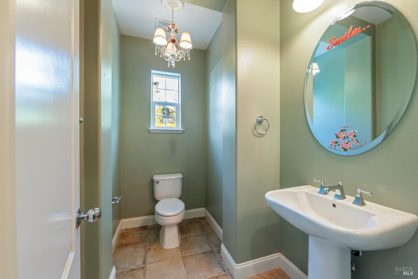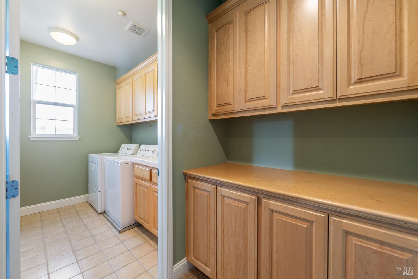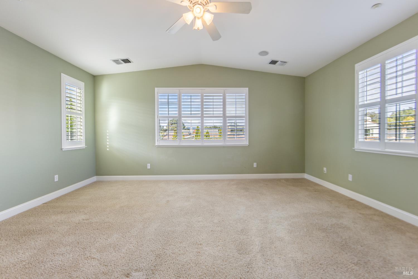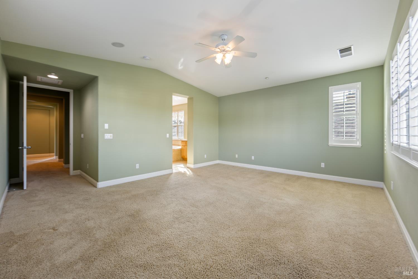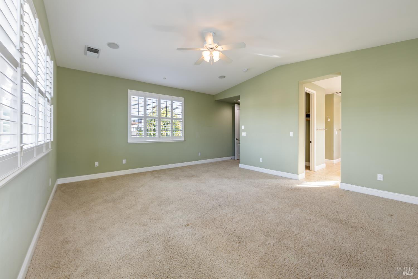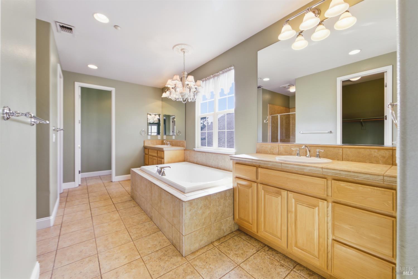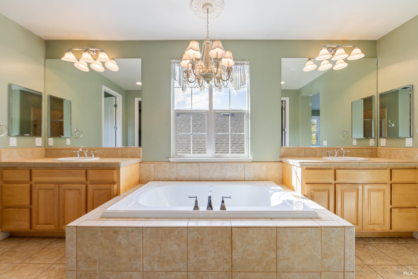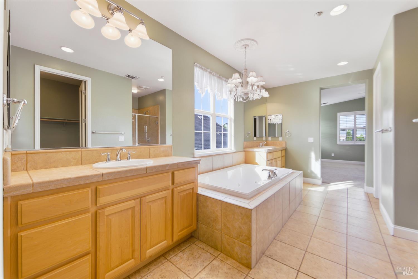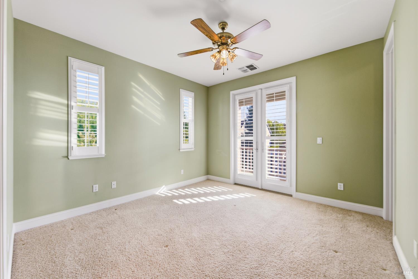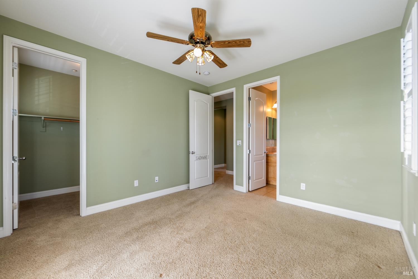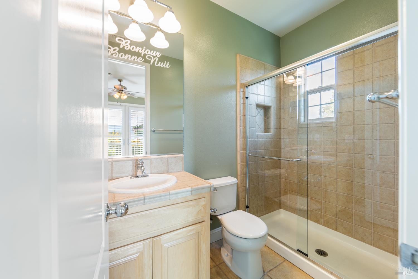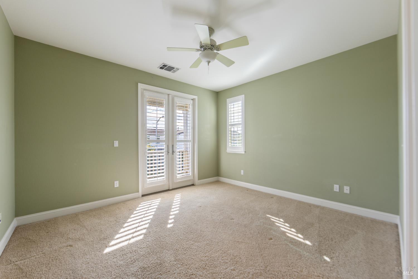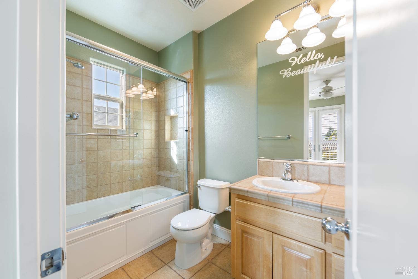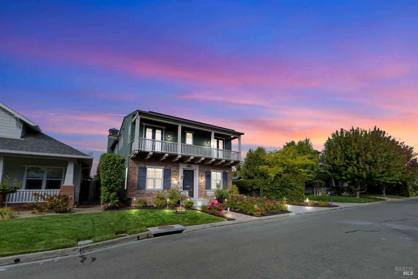Property Details
About this Property
Welcome to this elegant Eastside Sonoma home, meticulously maintained. This 2,875 sq. ft. residence blends comfort and timeless charm. Inside, the open layout features a great room with spacious kitchen, butler's pantry, and family room, perfect for everyday living and entertaining. A convenient half bath is located downstairs. Upstairs, three en-suite bedrooms include a generous primary suite with two walk-in closets, luxurious bath, and access to the west-facing balcony for morning sunrises. Outdoors, enjoy the rose garden in front or relax on the private flagstone patio in back. Recently painted with brick accents, the home offers standout curb appeal. Modern upgrades include a 4-ton split system A/C, paid solar, water purification, tankless water heater, automatic driveway gate, fire sprinklers, and alarm system. Located in a desirable neighborhood with a park less than a block away, the home is just minutes from Sonoma's historic Plaza, dining, wine tasting, shops, and events. A unique opportunity to enjoy the best of Sonoma living
MLS Listing Information
MLS #
BA325087981
MLS Source
Bay Area Real Estate Information Services, Inc.
Days on Site
19
Interior Features
Bedrooms
Primary Suite/Retreat
Bathrooms
Shower(s) over Tub(s), Stall Shower, Tile, Window
Kitchen
220 Volt Outlet, Breakfast Nook, Countertop - Granite, Island, Island with Sink, Kitchen/Family Room Combo, Other, Pantry
Appliances
Cooktop - Gas, Dishwasher, Garbage Disposal, Ice Maker, Microwave, Other, Oven - Built-In, Oven - Electric, Oven - Self Cleaning, Refrigerator, Dryer, Washer
Dining Room
Dining Area in Family Room, Dining Bar, Formal Dining Room, In Kitchen, Other
Family Room
Kitchen/Family Room Combo, Other
Fireplace
Family Room, Gas Starter, Insert
Flooring
Carpet, Tile, Wood
Laundry
220 Volt Outlet, Cabinets, Hookup - Electric, Hookup - Gas Dryer, Laundry - Yes, Laundry Area, Upper Floor
Cooling
Ceiling Fan, Central Forced Air, Multi-Zone
Heating
Central Forced Air, Fireplace, Fireplace Insert, Heating - 2+ Zones, Solar
Exterior Features
Roof
Composition
Foundation
Slab, Concrete Perimeter and Slab
Pool
None, Pool - No
Style
Colonial, Luxury
Parking, School, and Other Information
Garage/Parking
Facing Front, Gate/Door Opener, Guest / Visitor Parking, Garage: 2 Car(s)
Sewer
Public Sewer
Water
Public
Complex Amenities
Community Security Gate
Zoning
Residential
Unit Information
| # Buildings | # Leased Units | # Total Units |
|---|---|---|
| 0 | – | – |
Neighborhood: Around This Home
Neighborhood: Local Demographics
Market Trends Charts
Nearby Homes for Sale
1187 Ingram Dr is a Single Family Residence in Sonoma, CA 95476. This 2,875 square foot property sits on a 6,355 Sq Ft Lot and features 3 bedrooms & 3 full and 1 partial bathrooms. It is currently priced at $1,695,000 and was built in 2004. This address can also be written as 1187 Ingram Dr, Sonoma, CA 95476.
©2025 Bay Area Real Estate Information Services, Inc. All rights reserved. All data, including all measurements and calculations of area, is obtained from various sources and has not been, and will not be, verified by broker or MLS. All information should be independently reviewed and verified for accuracy. Properties may or may not be listed by the office/agent presenting the information. Information provided is for personal, non-commercial use by the viewer and may not be redistributed without explicit authorization from Bay Area Real Estate Information Services, Inc.
Presently MLSListings.com displays Active, Contingent, Pending, and Recently Sold listings. Recently Sold listings are properties which were sold within the last three years. After that period listings are no longer displayed in MLSListings.com. Pending listings are properties under contract and no longer available for sale. Contingent listings are properties where there is an accepted offer, and seller may be seeking back-up offers. Active listings are available for sale.
This listing information is up-to-date as of November 03, 2025. For the most current information, please contact Vincent Albano, (707) 481-1882
