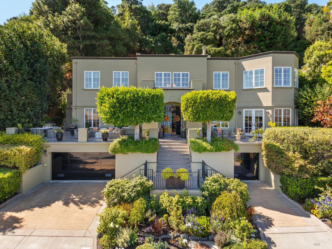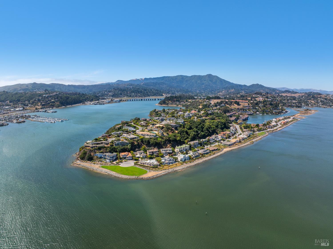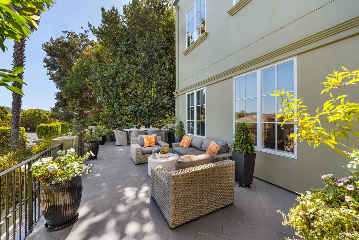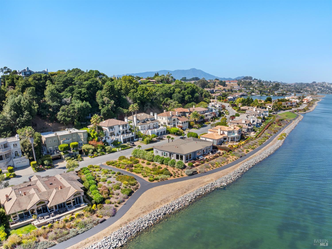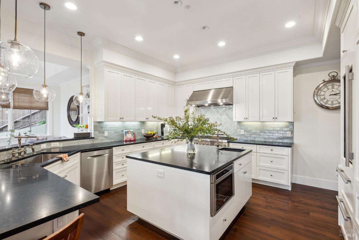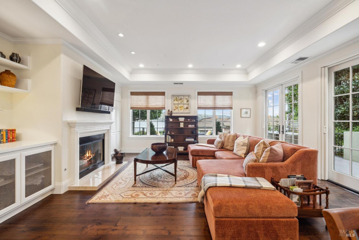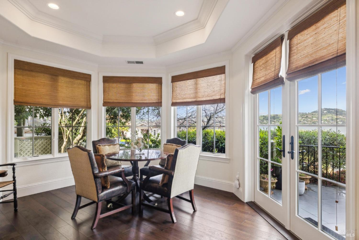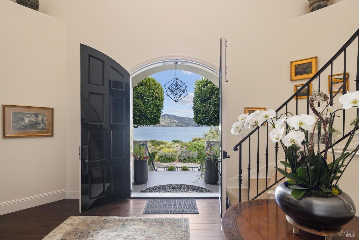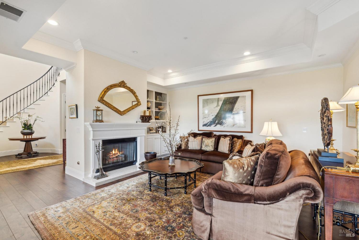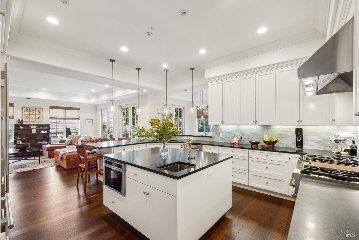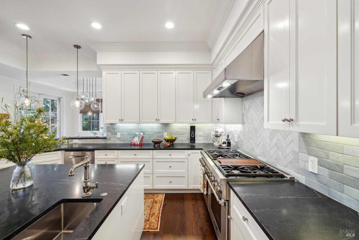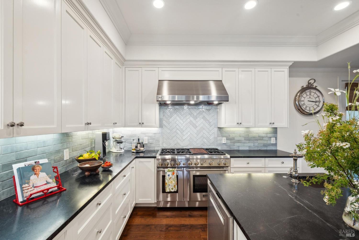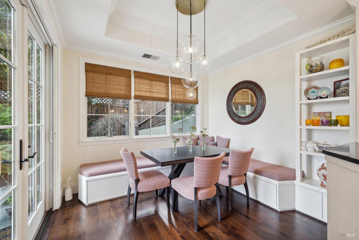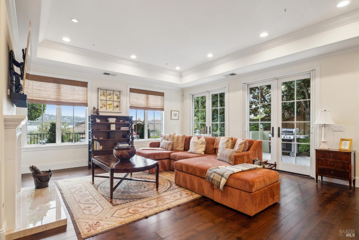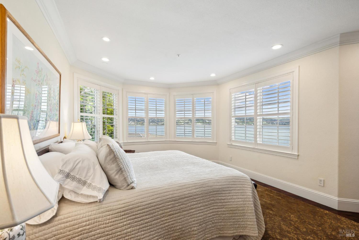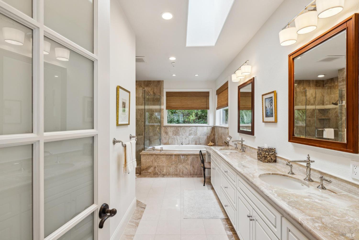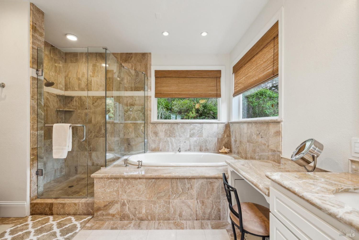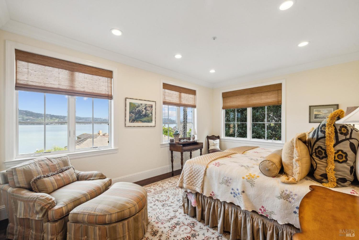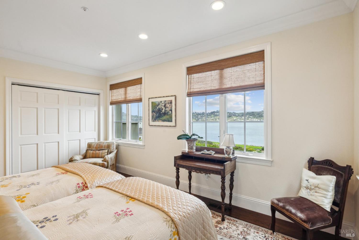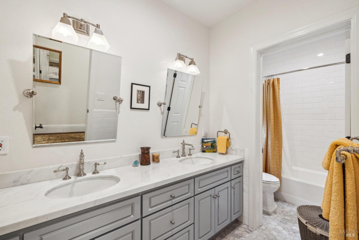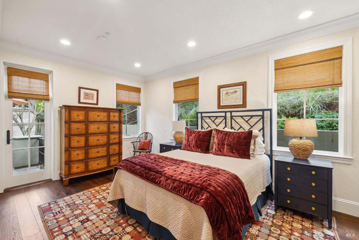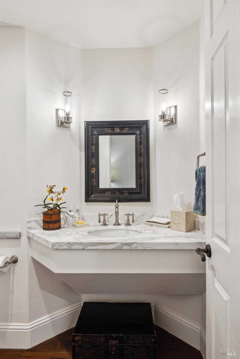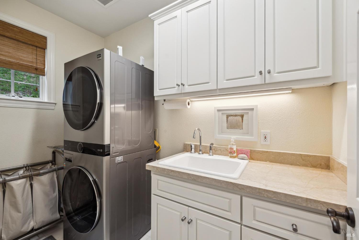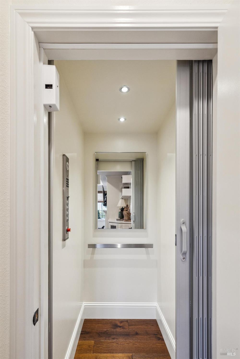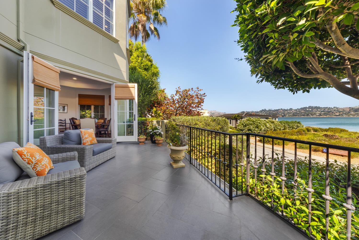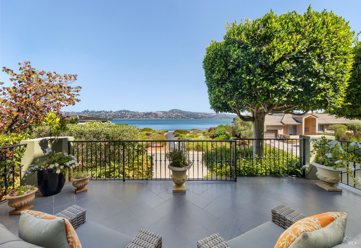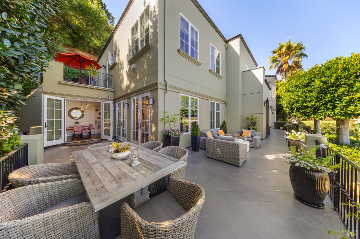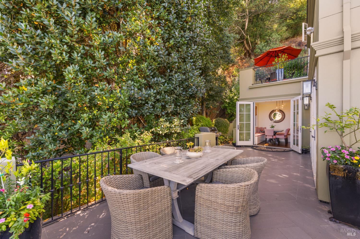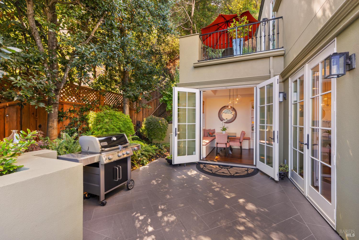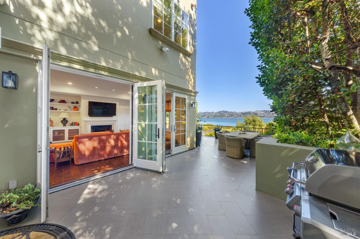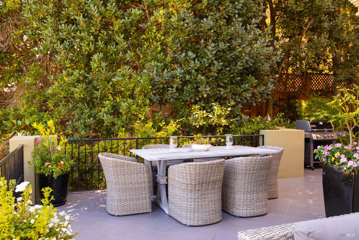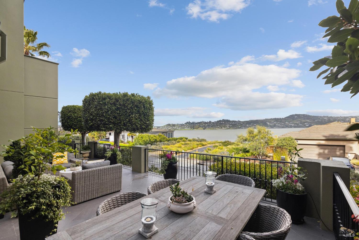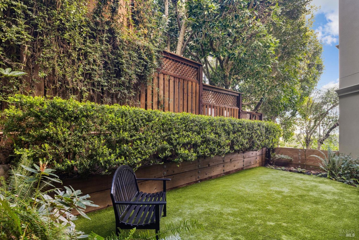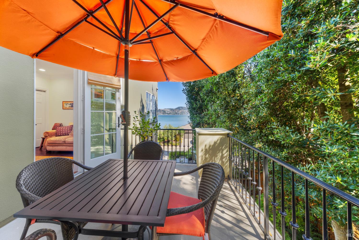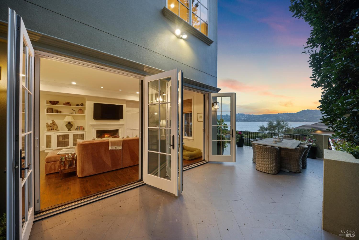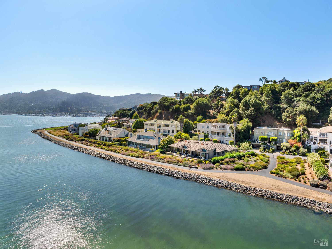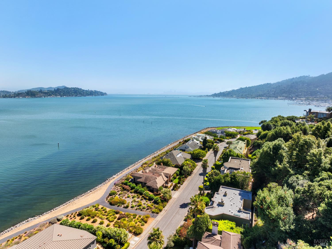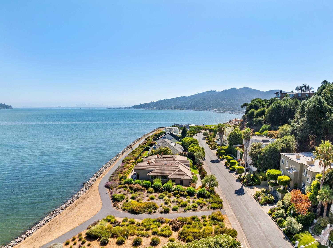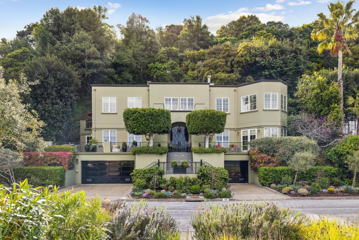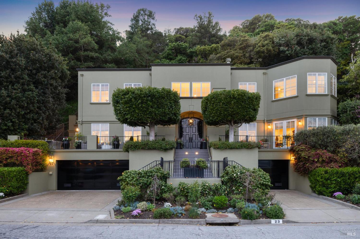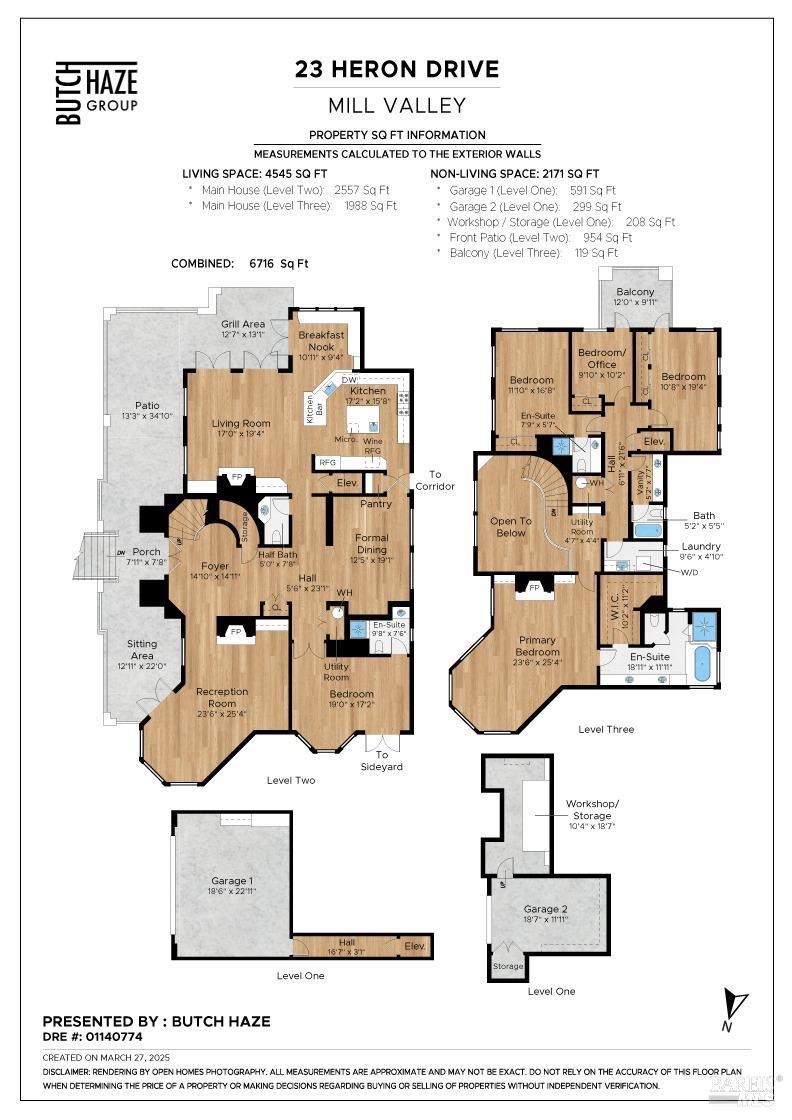Property Details
About this Property
Situated within an exclusive enclave of custom homes, this impressive residence features breathtaking views of the bay, impeccable design, and an idyllic setting. This exceptional residence has been renovated to the highest of standards, showcasing extraordinary quality, craftsmanship, and unsurpassed attention to detail throughout. An elevator connects all levels of the residence, with access points in the garage, the main level, and the upper level. Updated hardwood floors throughout the residence. The living room showcases a series of windows framing views of the bay and French doors opening to the entertainment deck. The light-filled family room features built-in cabinetry, a gas-start fireplace, and access to the deck. The large chef's kitchen features a peninsula with counter seating, a center island, soapstone countertops, a pantry, high-end stainless steel appliances, and an inviting breakfast nook. A main-level ensuite bedroom provides comfort and flexibility. A curved staircase leads to the upper level, which features the comfortable primary suite, an additional ensuite, two bedrooms, a full bath, and a laundry room. Directly across the street, a protected waterfront lot preserves bay views and offers access to the shoreline pathway. Three-car garage and EV charger.
MLS Listing Information
MLS #
BA325088133
MLS Source
Bay Area Real Estate Information Services, Inc.
Days on Site
32
Interior Features
Bedrooms
Primary Suite/Retreat
Bathrooms
Double Sinks, Other, Shower(s) over Tub(s), Stall Shower
Kitchen
Breakfast Nook, Island, Island with Sink, Other, Pantry
Appliances
Dishwasher, Garbage Disposal, Hood Over Range, Microwave, Other, Oven - Gas, Oven Range - Built-In, Gas, Refrigerator, Wine Refrigerator, Dryer, Washer
Dining Room
Formal Dining Room, Other, Skylight(s)
Family Room
Deck Attached, Other, View
Fireplace
Family Room, Living Room, Primary Bedroom
Flooring
Wood
Laundry
Cabinets, In Laundry Room, Laundry - Yes, Tub / Sink
Cooling
Central Forced Air
Heating
Central Forced Air
Exterior Features
Pool
Pool - No
Style
Custom, Luxury
Parking, School, and Other Information
Garage/Parking
Access - Interior, Attached Garage, Electric Car Hookup, Facing Front, Gate/Door Opener, Side By Side, Garage: 3 Car(s)
Water
Public
HOA Fee
$265
HOA Fee Frequency
Monthly
Complex Amenities
Other, Park
Contact Information
Listing Agent
Butch Haze
Compass
License #: 01140774
Phone: (415) 250-3988
Co-Listing Agent
Shana Rohde Lynch
Compass
License #: 01079806
Phone: (415) 264-7101
Unit Information
| # Buildings | # Leased Units | # Total Units |
|---|---|---|
| 0 | – | – |
Neighborhood: Around This Home
Neighborhood: Local Demographics
Market Trends Charts
Nearby Homes for Sale
23 Heron Dr is a Single Family Residence in Mill Valley, CA 94941. This 4,545 square foot property sits on a 0.33 Acres Lot and features 5 bedrooms & 4 full and 1 partial bathrooms. It is currently priced at $5,750,000 and was built in 1998. This address can also be written as 23 Heron Dr, Mill Valley, CA 94941.
©2025 Bay Area Real Estate Information Services, Inc. All rights reserved. All data, including all measurements and calculations of area, is obtained from various sources and has not been, and will not be, verified by broker or MLS. All information should be independently reviewed and verified for accuracy. Properties may or may not be listed by the office/agent presenting the information. Information provided is for personal, non-commercial use by the viewer and may not be redistributed without explicit authorization from Bay Area Real Estate Information Services, Inc.
Presently MLSListings.com displays Active, Contingent, Pending, and Recently Sold listings. Recently Sold listings are properties which were sold within the last three years. After that period listings are no longer displayed in MLSListings.com. Pending listings are properties under contract and no longer available for sale. Contingent listings are properties where there is an accepted offer, and seller may be seeking back-up offers. Active listings are available for sale.
This listing information is up-to-date as of October 04, 2025. For the most current information, please contact Butch Haze, (415) 250-3988
