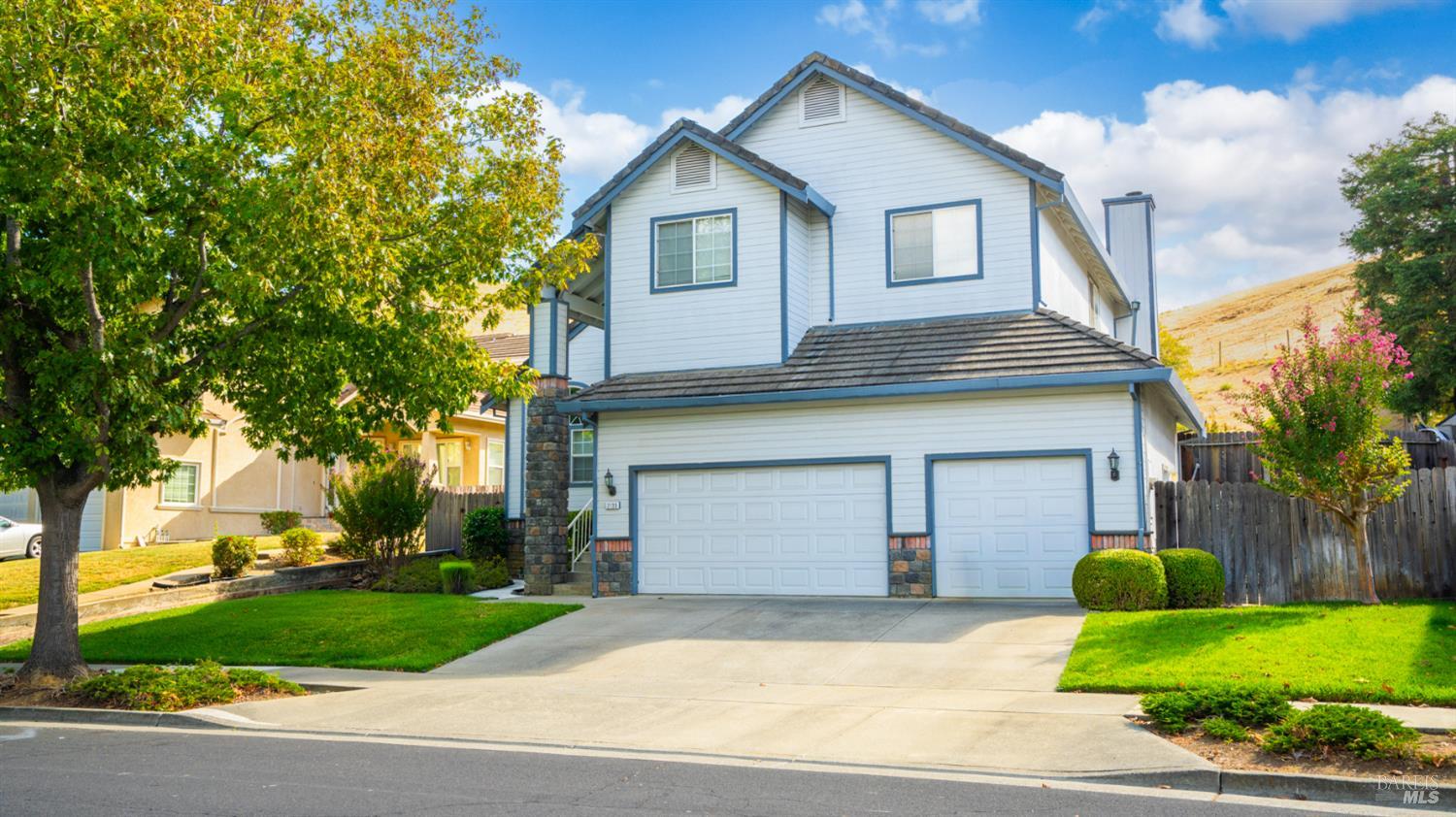2133 Hillridge Dr, Fairfield, CA 94534
$707,000 Mortgage Calculator Sold on Dec 23, 2025 Single Family Residence
Property Details
About this Property
Discover this stunning four-bedroom, two-and-a-half bathroom home nestled in the exclusive Rolling Hills neighborhood that offers both privacy and convenience. The heart of this home features a large, well-appointed kitchen that flows seamlessly into the attached family room, creating an ideal space for entertaining and daily living. A separate dining room provides elegant space for formal meals and special gatherings. Soaring cathedral ceilings add dramatic elegance throughout, while the expansive primary bedroom and bathroom suite provides a luxurious retreat from the everyday. The three-car garage provides ample storage and parking, and the home features brand new carpet, a newer furnace and ducting system for efficient climate control and year-round comfort. Step outside to your custom covered deck overlooking a sparkling pool and endless views of hills and open space on one of the largest lots in the neighborhood at .36 of an acre! Your rear neighbor is total open space ensuring lasting privacy and tranquility. This exceptional property combines serene suburban living with unmatched accessibility to top-rated schools, Rolling Hills Park, diverse shopping and dining options, and convenient I-80 access for easy commuting. Welcome home.
MLS Listing Information
MLS #
BA325088720
MLS Source
Bay Area Real Estate Information Services, Inc.
Interior Features
Bathrooms
Double Sinks, Shower(s) over Tub(s), Tile
Kitchen
220 Volt Outlet, Breakfast Nook
Appliances
Cooktop - Electric, Dishwasher, Garbage Disposal, Microwave, Oven - Electric, Oven Range - Electric
Dining Room
Dining Area in Living Room
Family Room
Vaulted Ceilings
Fireplace
Family Room, Wood Burning
Flooring
Carpet, Laminate, Wood
Laundry
220 Volt Outlet, Cabinets, Laundry Area
Cooling
Ceiling Fan, Central Forced Air
Heating
Central Forced Air
Exterior Features
Roof
Tile
Foundation
Raised
Pool
In Ground, None, Pool - Yes, Sweep
Style
Traditional
Parking, School, and Other Information
Garage/Parking
Attached Garage, Facing Front, Gate/Door Opener, Garage: 3 Car(s)
Sewer
Public Sewer
Water
Public
Contact Information
Listing Agent
Bonnie Falk
Coldwell Banker Kappel Gateway Realty
License #: 00858829
Phone: (707) 321-6916
Co-Listing Agent
Robert Schultze
Coldwell Banker Kappel Gateway Realty
License #: 02059665
Phone: (707) 389-9331
Unit Information
| # Buildings | # Leased Units | # Total Units |
|---|---|---|
| 0 | – | – |
Neighborhood: Around This Home
Neighborhood: Local Demographics
Market Trends Charts
2133 Hillridge Dr is a Single Family Residence in Fairfield, CA 94534. This 2,229 square foot property sits on a 0.365 Acres Lot and features 4 bedrooms & 2 full and 1 partial bathrooms. It is currently priced at $707,000 and was built in 1992. This address can also be written as 2133 Hillridge Dr, Fairfield, CA 94534.
©2026 Bay Area Real Estate Information Services, Inc. All rights reserved. All data, including all measurements and calculations of area, is obtained from various sources and has not been, and will not be, verified by broker or MLS. All information should be independently reviewed and verified for accuracy. Properties may or may not be listed by the office/agent presenting the information. Information provided is for personal, non-commercial use by the viewer and may not be redistributed without explicit authorization from Bay Area Real Estate Information Services, Inc.
Presently MLSListings.com displays Active, Contingent, Pending, and Recently Sold listings. Recently Sold listings are properties which were sold within the last three years. After that period listings are no longer displayed in MLSListings.com. Pending listings are properties under contract and no longer available for sale. Contingent listings are properties where there is an accepted offer, and seller may be seeking back-up offers. Active listings are available for sale.
This listing information is up-to-date as of December 26, 2025. For the most current information, please contact Bonnie Falk, (707) 321-6916
