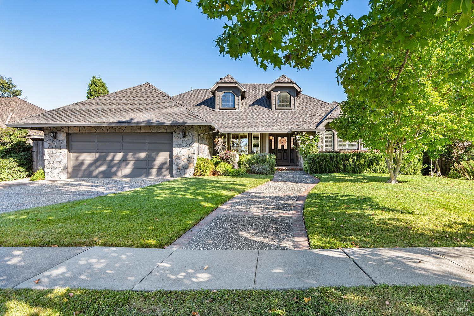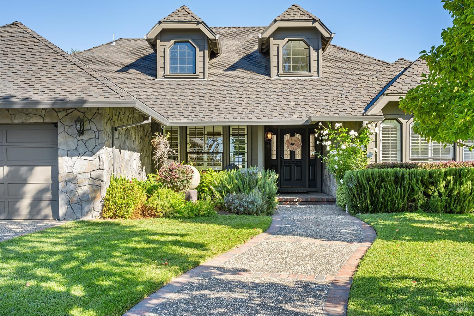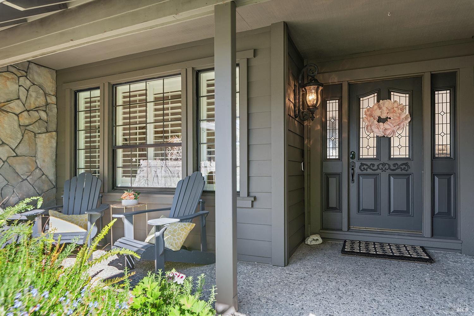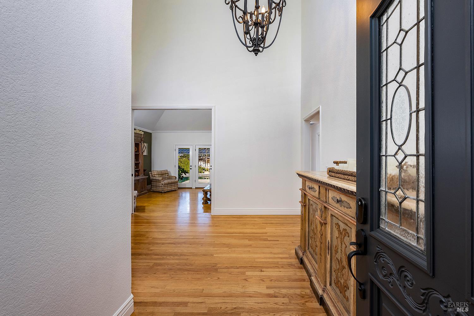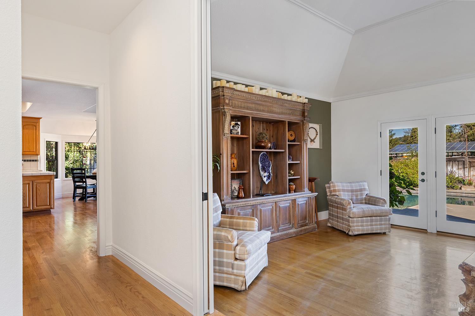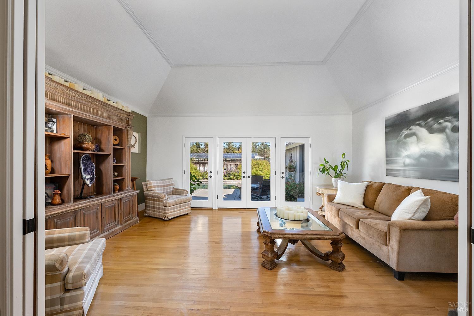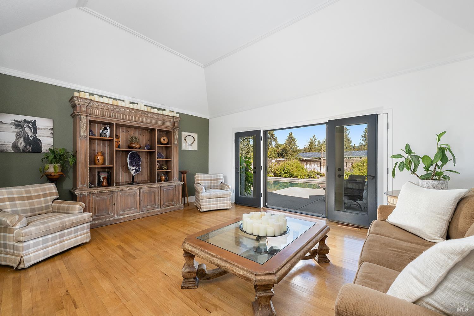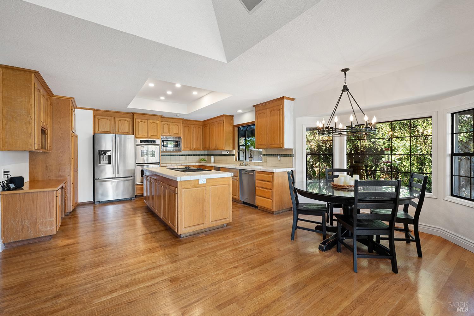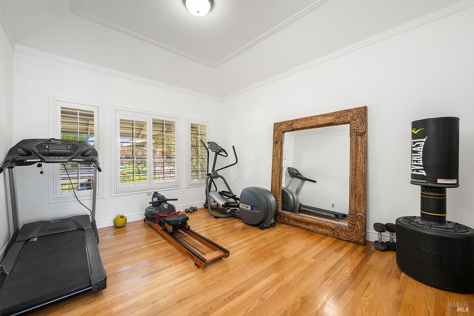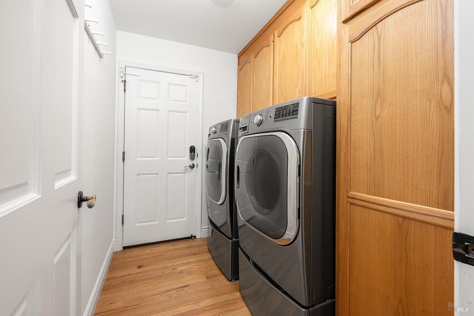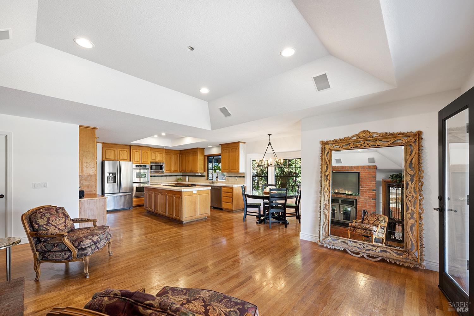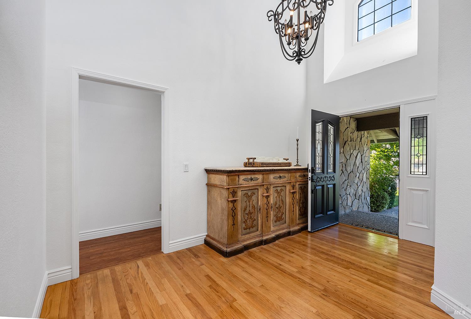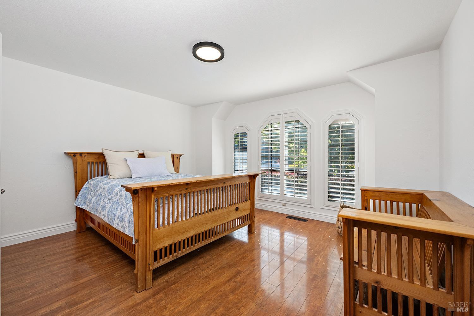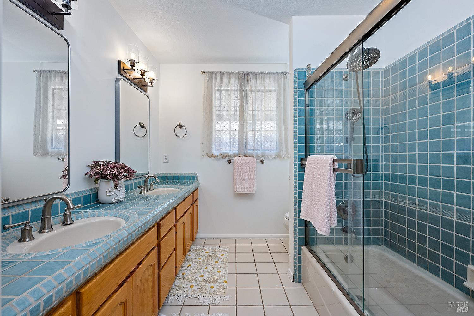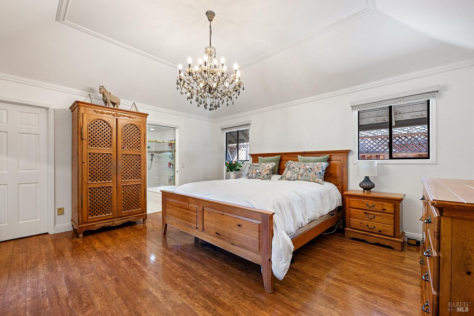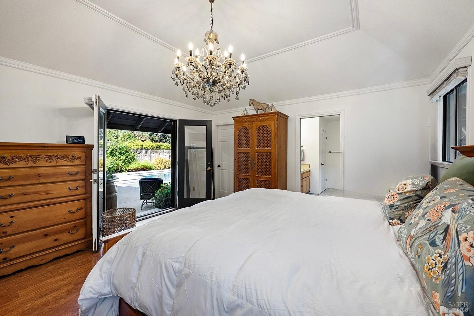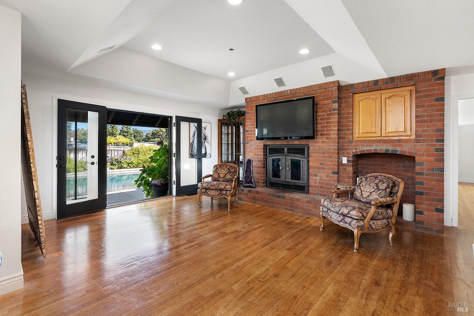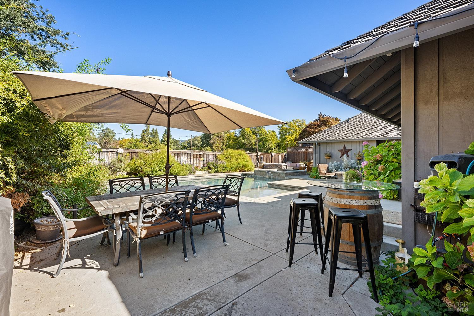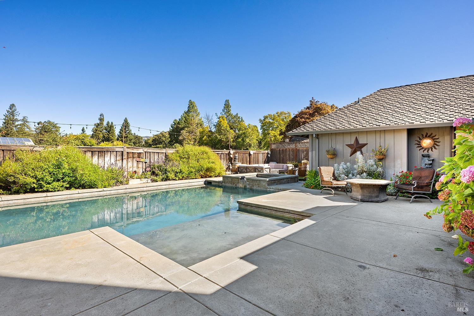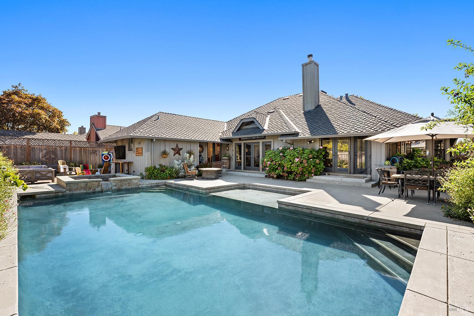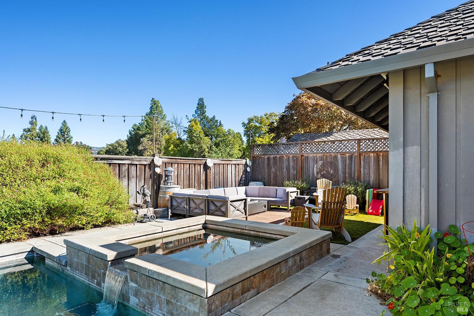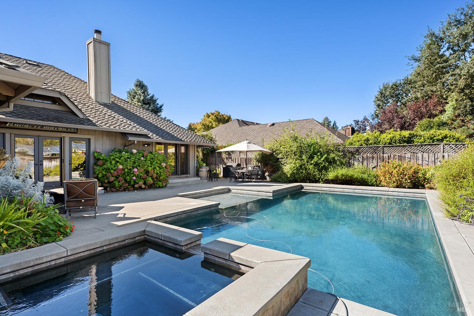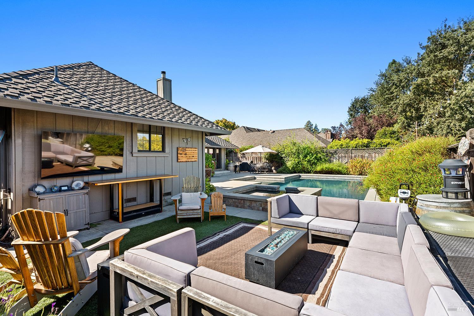Property Details
About this Property
Single-story Eastside Estates home on a 10,000+ square foot lot with mature landscaping and mountain views to the north. This 3-bedroom home with generous bathrooms plus a flexible bonus room is perfect for an office or gym. The formal entry opens to wood floors, 8-foot doors, and soaring ceilings. The living room's wall of French doors fills the home with natural light and opens to the backyard. The generous kitchen features a large island, lots of cabinets and pantry space, brick fireplace wall, breakfast nook, built in desk and an open-concept great room, ideal for larger meals or entertaining friends and family. Off of the kitchen is the laundry/mudroom with additional storage. The primary suite includes a walk-in closet, spacious bathroom with double sinks and a Jacuzzi tub, and French doors that open to the backyard. The resort-style outdoor area showcases a 36' x 18' saltwater sports pool with a Baja bench, adjoining hot tub, firepit, and multiple seating areas, perfect for outdoor entertaining or movie night. Located on a tree-lined street in one of Sonoma's favorite neighborhoods and close to the Sonoma Historic Plaza, fine dining, and boutique shopping. Easy access to Napa, San Francisco, vineyards and the coast. Elegant, private, and ideal for Sonoma Valley living.
MLS Listing Information
MLS #
BA325088733
MLS Source
Bay Area Real Estate Information Services, Inc.
Days on Site
22
Interior Features
Bedrooms
Primary Suite/Retreat
Bathrooms
Double Sinks, Shower(s) over Tub(s), Tile
Kitchen
Breakfast Nook, Breakfast Room, Countertop - Tile, Island, Kitchen/Family Room Combo, Other, Pantry Cabinet
Appliances
Other
Dining Room
Other
Family Room
Kitchen/Family Room Combo, Other
Fireplace
Brick, Family Room, Kitchen
Flooring
Laminate, Simulated Wood, Wood
Laundry
Hookups Only, In Laundry Room
Cooling
Central Forced Air
Heating
Central Forced Air
Exterior Features
Roof
Composition
Pool
In Ground, Other, Pool - Yes, Pool/Spa Combo, Spa/Hot Tub, Sweep
Style
Traditional
Parking, School, and Other Information
Garage/Parking
Attached Garage, Gate/Door Opener, Garage: 2 Car(s)
Sewer
Public Sewer
Water
Public
Unit Information
| # Buildings | # Leased Units | # Total Units |
|---|---|---|
| 0 | – | – |
Neighborhood: Around This Home
Neighborhood: Local Demographics
Market Trends Charts
Nearby Homes for Sale
400 Eastin Dr is a Single Family Residence in Sonoma, CA 95476. This 2,295 square foot property sits on a 10,071 Sq Ft Lot and features 3 bedrooms & 2 full bathrooms. It is currently priced at $1,635,000 and was built in 1989. This address can also be written as 400 Eastin Dr, Sonoma, CA 95476.
©2025 Bay Area Real Estate Information Services, Inc. All rights reserved. All data, including all measurements and calculations of area, is obtained from various sources and has not been, and will not be, verified by broker or MLS. All information should be independently reviewed and verified for accuracy. Properties may or may not be listed by the office/agent presenting the information. Information provided is for personal, non-commercial use by the viewer and may not be redistributed without explicit authorization from Bay Area Real Estate Information Services, Inc.
Presently MLSListings.com displays Active, Contingent, Pending, and Recently Sold listings. Recently Sold listings are properties which were sold within the last three years. After that period listings are no longer displayed in MLSListings.com. Pending listings are properties under contract and no longer available for sale. Contingent listings are properties where there is an accepted offer, and seller may be seeking back-up offers. Active listings are available for sale.
This listing information is up-to-date as of October 19, 2025. For the most current information, please contact Elisea Albertson, (415) 450-7768
