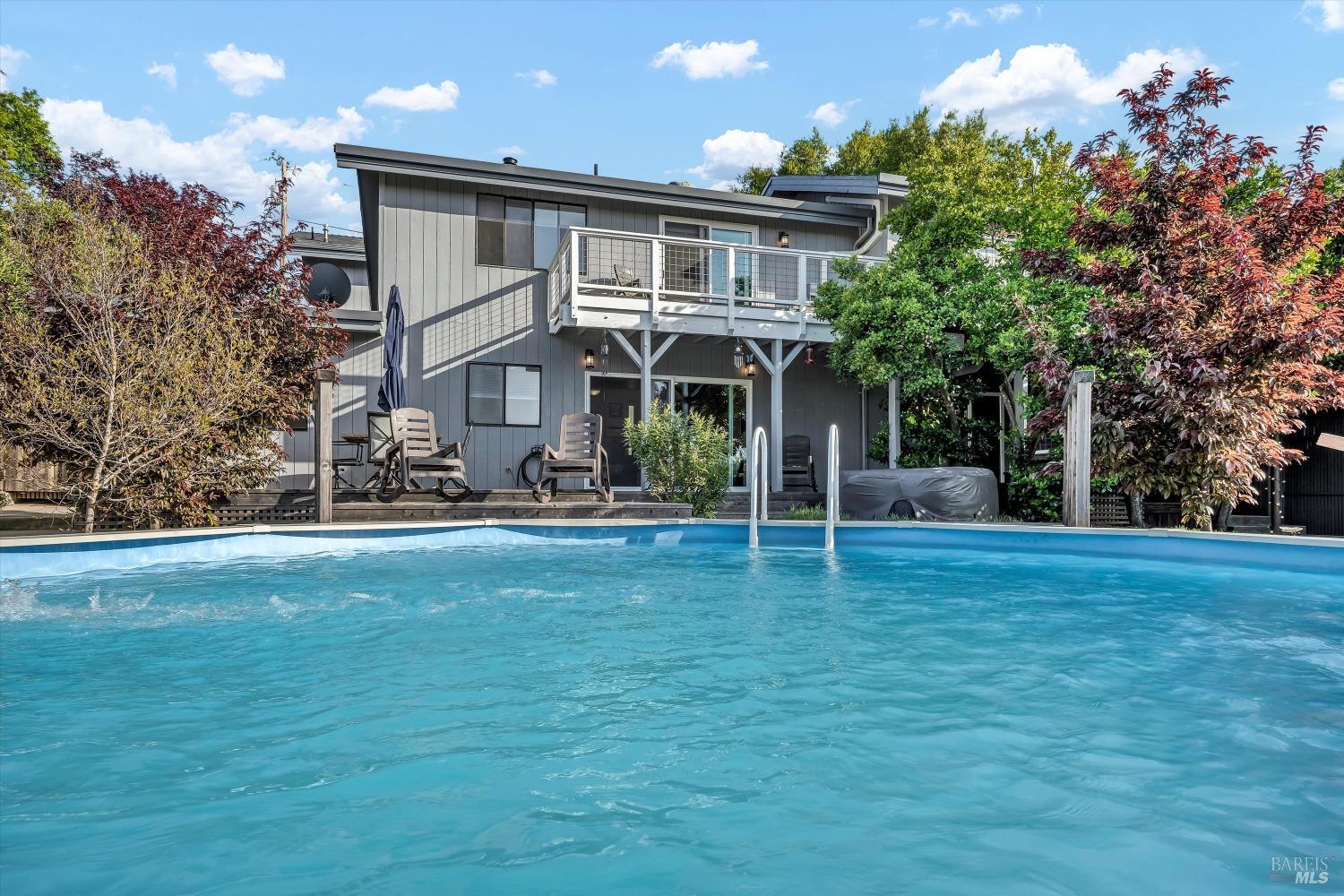18222 Tigerwood Ct, Hidden Valley Lake, CA 95467
$538,000 Mortgage Calculator Sold on Dec 19, 2025 Single Family Residence
Property Details
About this Property
Designer showcase home with stunning indoor/outdoor living! Discover custom detailing and striking architectural lines throughout. Custom wood arbor and stonework hints at the style and quality inside. Step into a bright, open interior filled with natural light from picture windows and skylights. Recently remodeled kitchen offers new soft-close cabinetry and modern granite slab counters. A formal dining area with custom white-oak railings provides the perfect space for hosting. The main level includes a living room with wood-burning fireplace & large slider that opens to an oversized back deck. Enjoy the lush, private backyard with mature landscaping, an above-ground pool with wraparound deck, a soft-sided hot tub, and breathtaking mountain views. Offering flexibility and comfort, the home includes two spacious primary suitesone on each levelboth with en suite bathrooms, walk-in closets & private entrance to back decks. Two additional bedrooms and a full bath are on the main floor, while the upstairs family room has an open loft-style layout. An extra room above the garage (not in square footage) offers endless potential as a craft or game room. Outside, a custom-built workshop could be transformed into an outdoor kitchen or lounge area. Don't miss this opportunity!
MLS Listing Information
MLS #
BA325088938
MLS Source
Bay Area Real Estate Information Services, Inc.
Interior Features
Bedrooms
Primary Suite/Retreat
Bathrooms
Tub, Window
Kitchen
Countertop - Granite, Other, Pantry, Skylight(s)
Appliances
Dishwasher, Garbage Disposal, Hood Over Range, Other, Oven Range - Gas, Refrigerator
Dining Room
Formal Area, Other
Family Room
Deck Attached, Other, Vaulted Ceilings, View
Fireplace
Living Room, Wood Stove
Flooring
Carpet, Laminate, Tile
Laundry
220 Volt Outlet, Hookups Only, In Garage, Laundry - Yes
Cooling
Central Forced Air, Window/Wall Unit
Heating
Central Forced Air, Heat Pump, Propane, Stove - Wood
Exterior Features
Roof
Composition, Other
Foundation
Concrete Perimeter
Pool
Above Ground, Community Facility, Pool - Yes, Spa - Private, Spa/Hot Tub
Style
Contemporary, Craftsman
Parking, School, and Other Information
Garage/Parking
Access - Interior, Facing Front, Garage: 2 Car(s)
Unit Levels
Multi/Split
Sewer
Septic Tank
Water
Public
HOA Fee
$310
HOA Fee Frequency
Monthly
Complex Amenities
Beach Rights, Community Pool, Dog Park, Golf Course, Park, Playground, Putting Green
Unit Information
| # Buildings | # Leased Units | # Total Units |
|---|---|---|
| 0 | – | – |
Neighborhood: Around This Home
Neighborhood: Local Demographics
Market Trends Charts
18222 Tigerwood Ct is a Single Family Residence in Hidden Valley Lake, CA 95467. This 1,984 square foot property sits on a 0.3 Acres Lot and features 4 bedrooms & 3 full bathrooms. It is currently priced at $538,000 and was built in 1988. This address can also be written as 18222 Tigerwood Ct, Hidden Valley Lake, CA 95467.
©2026 Bay Area Real Estate Information Services, Inc. All rights reserved. All data, including all measurements and calculations of area, is obtained from various sources and has not been, and will not be, verified by broker or MLS. All information should be independently reviewed and verified for accuracy. Properties may or may not be listed by the office/agent presenting the information. Information provided is for personal, non-commercial use by the viewer and may not be redistributed without explicit authorization from Bay Area Real Estate Information Services, Inc.
Presently MLSListings.com displays Active, Contingent, Pending, and Recently Sold listings. Recently Sold listings are properties which were sold within the last three years. After that period listings are no longer displayed in MLSListings.com. Pending listings are properties under contract and no longer available for sale. Contingent listings are properties where there is an accepted offer, and seller may be seeking back-up offers. Active listings are available for sale.
This listing information is up-to-date as of December 19, 2025. For the most current information, please contact Shannon Williams
