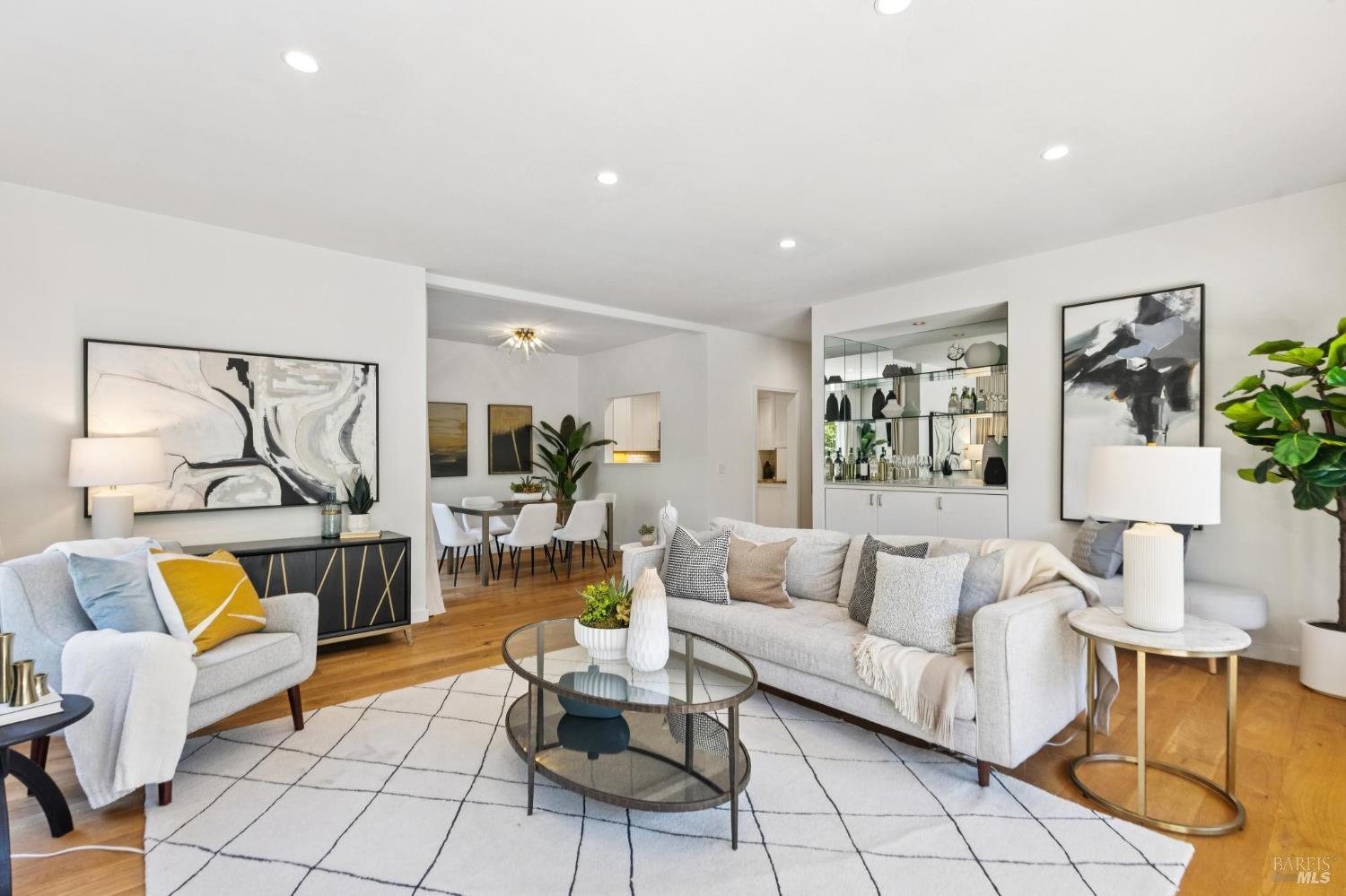121 Eucalyptus Knoll St, Mill Valley, CA 94941
$1,155,000 Mortgage Calculator Sold on Nov 26, 2025 Condominium
Property Details
About this Property
This exquisite corner unit is a single-level haven with a gated garage, featuring luxurious upgrades that perfectly blend accessibility and elegance. Just steps from scenic walking paths, Bayfront access, parks, and trails, it offers a serene and convenient lifestyle. Upon entering, you're greeted by French White Oak floors leading to a bright, spacious living area. The kitchen boasts a full remodel with polished granite slab counters, custom cabinetry, and high-end appliances, including a new LG refrigerator with InstaView and a KitchenAid range and microwave. A built-in desk area is perfect for work-from-home needs. The formal dining area opens to a private deck, seamlessly connecting to the living room. Here, you'll find a dry bar with an Italian marble counter, built-in cabinetry, a cozy wood-burning fireplace, and a spacious patio with southwest exposure. The primary suite features custom California Closets, a private deck, and a luxurious en-suite bath with a separate tub, shower, and dual vanity with granite counters. The second bedroom is bright and the second bath is fully remodeled with custom tiles, a lighted mirror, and a floating vanity. Additional features include custom draperies, in-home laundry, and two parking spaces in a secure garage with private storage.
MLS Listing Information
MLS #
BA325089049
MLS Source
Bay Area Real Estate Information Services, Inc.
Interior Features
Bedrooms
Primary Suite/Retreat, Remodeled
Bathrooms
Primary - Tub, Other, Stall Shower, Updated Bath(s)
Kitchen
Countertop - Granite, Updated
Appliances
Dishwasher, Garbage Disposal, Ice Maker, Microwave, Oven Range - Electric, Refrigerator, Dryer, Washer
Dining Room
Dining Area in Living Room, Formal Area
Fireplace
Living Room, Wood Burning
Flooring
Wood
Laundry
Hookup - Electric, In Closet, Laundry - Yes
Cooling
None
Heating
Electric, Heating - 2+ Units
Exterior Features
Pool
Community Facility, In Ground, Pool - Yes, Spa/Hot Tub
Style
Contemporary, Luxury
Parking, School, and Other Information
Garage/Parking
Attached Garage, Covered Parking, Gate/Door Opener, Guest / Visitor Parking, Parking Restrictions, Garage: 2 Car(s)
Sewer
Public Sewer
HOA Fee
$959
HOA Fee Frequency
Monthly
Complex Amenities
Community Pool
Unit Information
| # Buildings | # Leased Units | # Total Units |
|---|---|---|
| 0 | – | – |
Neighborhood: Around This Home
Neighborhood: Local Demographics
Market Trends Charts
121 Eucalyptus Knoll St is a Condominium in Mill Valley, CA 94941. This 1,348 square foot property sits on a 1,311 Sq Ft Lot and features 2 bedrooms & 2 full bathrooms. It is currently priced at $1,155,000 and was built in 1987. This address can also be written as 121 Eucalyptus Knoll St, Mill Valley, CA 94941.
©2026 Bay Area Real Estate Information Services, Inc. All rights reserved. All data, including all measurements and calculations of area, is obtained from various sources and has not been, and will not be, verified by broker or MLS. All information should be independently reviewed and verified for accuracy. Properties may or may not be listed by the office/agent presenting the information. Information provided is for personal, non-commercial use by the viewer and may not be redistributed without explicit authorization from Bay Area Real Estate Information Services, Inc.
Presently MLSListings.com displays Active, Contingent, Pending, and Recently Sold listings. Recently Sold listings are properties which were sold within the last three years. After that period listings are no longer displayed in MLSListings.com. Pending listings are properties under contract and no longer available for sale. Contingent listings are properties where there is an accepted offer, and seller may be seeking back-up offers. Active listings are available for sale.
This listing information is up-to-date as of November 26, 2025. For the most current information, please contact Nadine and Camara Team, (415) 203-7050
