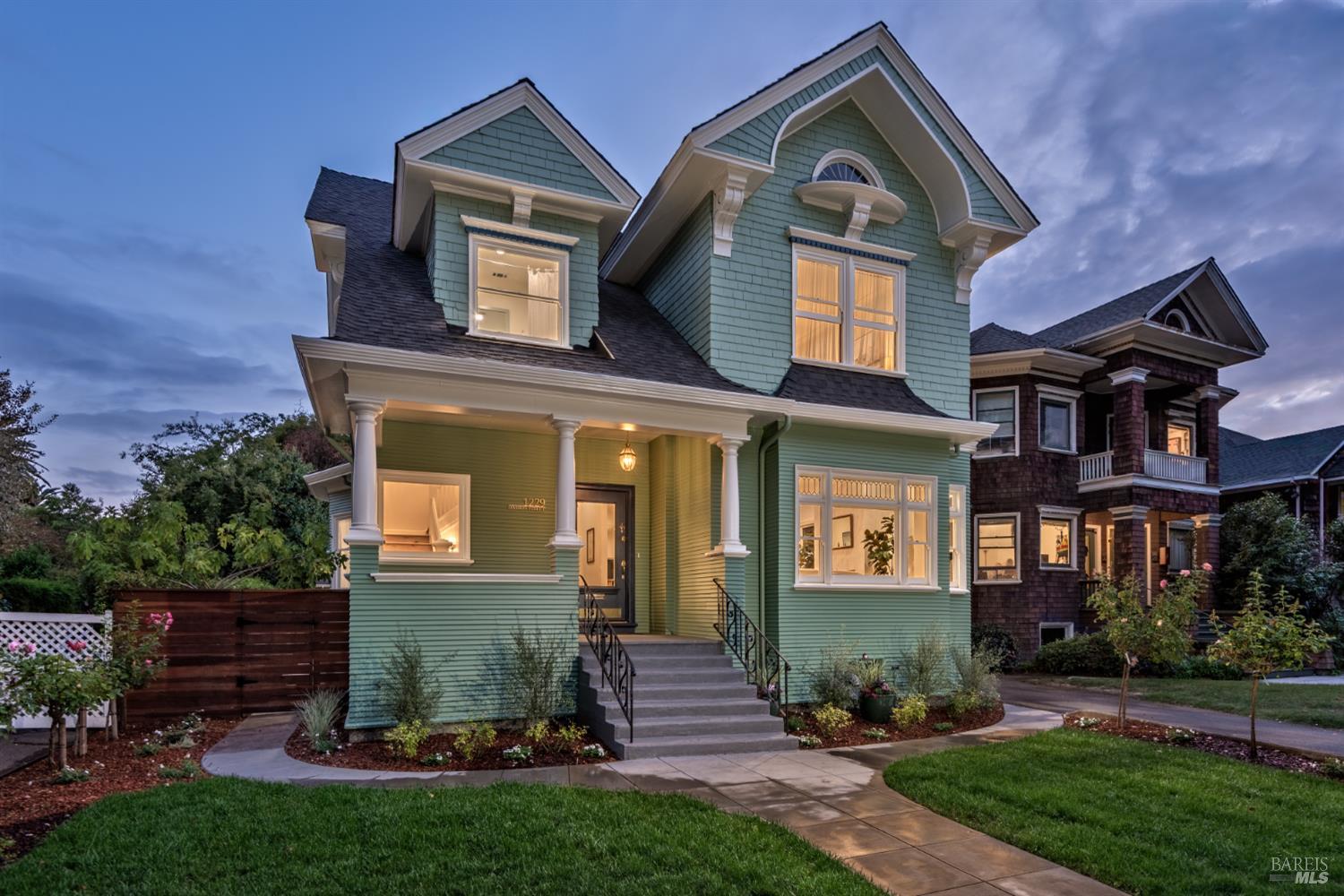1229 Division St, Napa, CA 94559
$2,325,000 Mortgage Calculator Sold on Dec 4, 2025 Single Family Residence
Property Details
About this Property
Experience the timeless charm of The Hayman House, a fully restored historical Victorian in the heart of Downtown Napa. This 1905 iconic residence has been reimagined to blend classic character with modern luxury. A deep front porch leads to soaring ceilings, wide-plank European oak floors, and a grand staircase framed by original moldings. Light-filled living and dining rooms flow into a stunning chef's kitchen with custom cabinetry, quartz counters, Thermador appliances, large island, walk-in pantry, wet bar, and wine fridge. This 4BD/4.5BA home offers an ensuite bedroom on the main level plus three additional suites upstairs, including a primary retreat with marble bath, double shower, and walk-in closet. Additional highlights include a temperature-controlled wine cellar with tasting lounge, rebuilt recreation room, and oversized two-car garage with EV charger and ADU potential. A bank of windows offers abundant sunlight into the home. Step out onto a redwood deck and landscaped backyard perfect for entertaining. Walking distance from fine dining, wine tasting, and music venues, this is the best of Napa's history and modern lifestyle combined.
MLS Listing Information
MLS #
BA325089162
MLS Source
Bay Area Real Estate Information Services, Inc.
Interior Features
Bedrooms
Primary Suite/Retreat, Remodeled
Bathrooms
Primary - Tub, Shower(s) over Tub(s), Tile, Tub, Updated Bath(s), Window
Kitchen
Breakfast Nook, Countertop - Tile, Island, Kitchen/Family Room Combo, Pantry Cabinet, Updated
Appliances
Cooktop - Gas, Dishwasher, Garbage Disposal, Hood Over Range, Microwave, Oven - Built-In, Oven - Double, Oven - Electric, Oven - Gas, Wine Refrigerator
Dining Room
Dining Area in Living Room
Family Room
Deck Attached, Other
Fireplace
Gas Log, Gas Starter, Living Room
Flooring
Tile, Wood
Laundry
Hookups Only, In Laundry Room, Laundry - Yes, Upper Floor
Cooling
Central Forced Air, Multi-Zone
Heating
Central Forced Air, Gas, Heating - 2+ Zones
Exterior Features
Roof
Composition
Pool
None, Pool - No
Style
Other, Victorian, Vintage
Parking, School, and Other Information
Garage/Parking
Detached, Gate/Door Opener, Garage: 2 Car(s)
Sewer
Public Sewer
Water
Public
Contact Information
Listing Agent
Kimberly Streblow
W Real Estate
License #: 01966115
Phone: (707) 799-1780
Co-Listing Agent
Randall Waller
W Real Estate
License #: 01795950
Phone: (707) 843-1382
Unit Information
| # Buildings | # Leased Units | # Total Units |
|---|---|---|
| 0 | – | – |
Neighborhood: Around This Home
Neighborhood: Local Demographics
Market Trends Charts
1229 Division St is a Single Family Residence in Napa, CA 94559. This 3,578 square foot property sits on a 6,390 Sq Ft Lot and features 4 bedrooms & 4 full and 1 partial bathrooms. It is currently priced at $2,325,000 and was built in 1905. This address can also be written as 1229 Division St, Napa, CA 94559.
©2026 Bay Area Real Estate Information Services, Inc. All rights reserved. All data, including all measurements and calculations of area, is obtained from various sources and has not been, and will not be, verified by broker or MLS. All information should be independently reviewed and verified for accuracy. Properties may or may not be listed by the office/agent presenting the information. Information provided is for personal, non-commercial use by the viewer and may not be redistributed without explicit authorization from Bay Area Real Estate Information Services, Inc.
Presently MLSListings.com displays Active, Contingent, Pending, and Recently Sold listings. Recently Sold listings are properties which were sold within the last three years. After that period listings are no longer displayed in MLSListings.com. Pending listings are properties under contract and no longer available for sale. Contingent listings are properties where there is an accepted offer, and seller may be seeking back-up offers. Active listings are available for sale.
This listing information is up-to-date as of December 06, 2025. For the most current information, please contact Kimberly Streblow, (707) 799-1780
