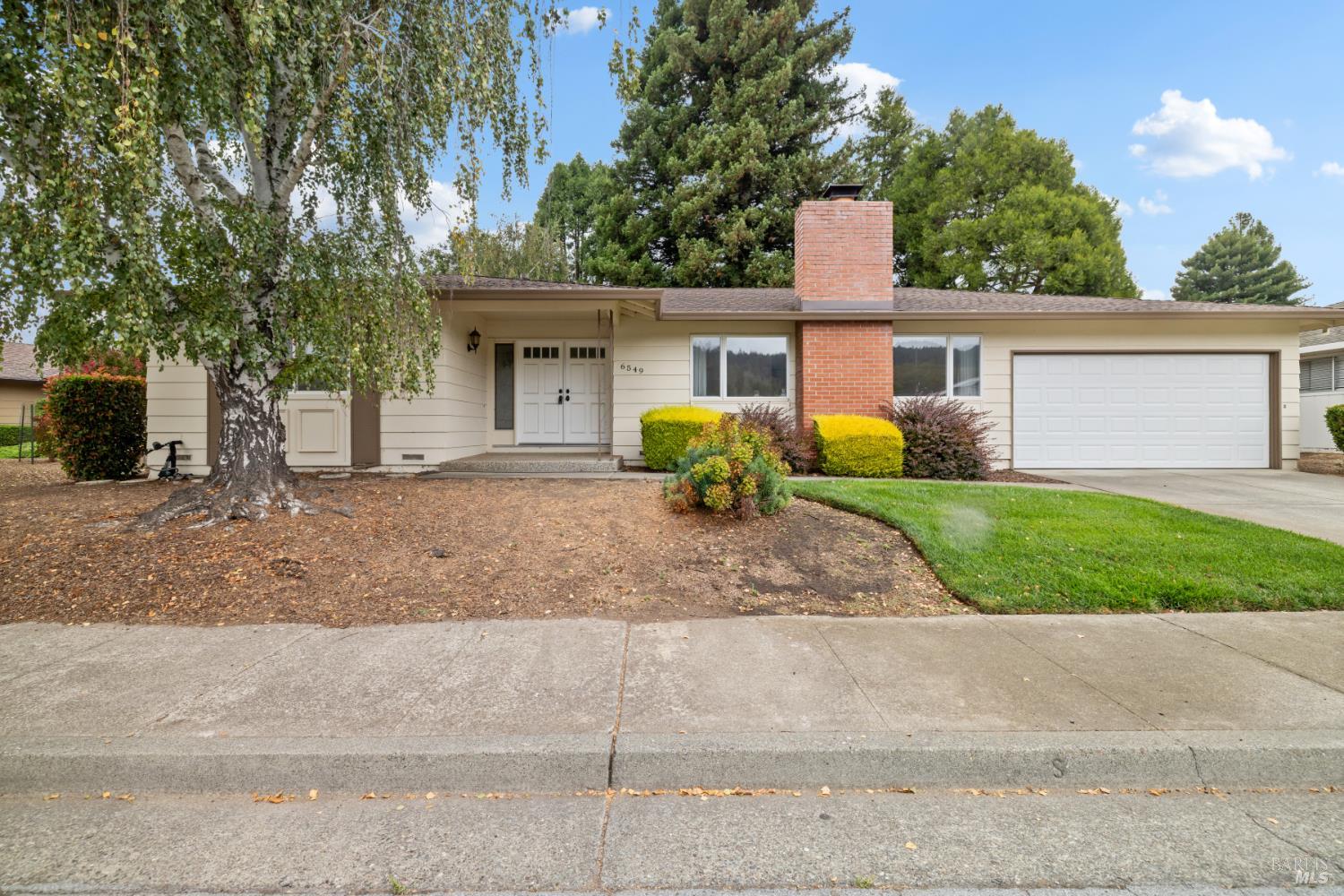6549 Meadowridge Dr, Santa Rosa, CA 95409
$639,500 Mortgage Calculator Sold on Nov 24, 2025 Single Family Residence
Property Details
About this Property
This light and welcoming Manzanita model offers an easy, comfortable layout designed for relaxed Sonoma Valley living. The spacious living room features a cozy gas fireplace and large windows that bring in plenty of natural light. The kitchen is both functional and inviting, showcasing granite countertops, generous cabinetry, stainless steel appliances, and a double gas oven for the home chef. The adjoining dining area flows nicely for everyday meals or entertaining. A versatile laundry and hobby room also works beautifully as an office or project space, and the attached two-car garage adds everyday convenience. The bedroom suite includes its own bath, and tile and carpet flooring provide a balanced mix of warmth and practicality. Step outside to a fenced, low-maintenance yard and patioideal for morning coffee, casual gatherings, or quiet reflection. Located in Oakmont, an active-adult community offering golf, tennis, pickleball, bocce, a fitness center, clubs, and events. Close to award-winning restaurants, wineries, and beloved parks and trails, this home pairs comfort with the best of wine country living.
MLS Listing Information
MLS #
BA325089219
MLS Source
Bay Area Real Estate Information Services, Inc.
Interior Features
Kitchen
Countertop - Granite
Appliances
Dishwasher, Oven Range - Gas, Refrigerator, Dryer, Washer
Fireplace
Living Room
Flooring
Carpet, Tile
Laundry
In Laundry Room
Cooling
Central Forced Air
Heating
Central Forced Air
Exterior Features
Pool
Community Facility, None, Pool - Yes
Parking, School, and Other Information
Garage/Parking
Access - Interior, Attached Garage, Gate/Door Opener, Side By Side, Garage: 2 Car(s)
Sewer
Public Sewer
Water
Public
HOA Fee
$376
HOA Fee Frequency
Monthly
Complex Amenities
Club House, Community Pool, Dog Park, Garden / Greenbelt/ Trails, Golf Course, Gym / Exercise Facility, Putting Green
Contact Information
Listing Agent
Jolene Cortright
C21 Epic Valley of the Moon
License #: 01469046
Phone: (707) 477-6529
Co-Listing Agent
Shireen Ramsier
C21 Epic Valley of the Moon
License #: 02145716
Phone: (707) 494-8984
Unit Information
| # Buildings | # Leased Units | # Total Units |
|---|---|---|
| 0 | – | – |
Neighborhood: Around This Home
Neighborhood: Local Demographics
Market Trends Charts
6549 Meadowridge Dr is a Single Family Residence in Santa Rosa, CA 95409. This 1,574 square foot property sits on a 2,614 Sq Ft Lot and features 2 bedrooms & 2 full bathrooms. It is currently priced at $639,500 and was built in 1976. This address can also be written as 6549 Meadowridge Dr, Santa Rosa, CA 95409.
©2025 Bay Area Real Estate Information Services, Inc. All rights reserved. All data, including all measurements and calculations of area, is obtained from various sources and has not been, and will not be, verified by broker or MLS. All information should be independently reviewed and verified for accuracy. Properties may or may not be listed by the office/agent presenting the information. Information provided is for personal, non-commercial use by the viewer and may not be redistributed without explicit authorization from Bay Area Real Estate Information Services, Inc.
Presently MLSListings.com displays Active, Contingent, Pending, and Recently Sold listings. Recently Sold listings are properties which were sold within the last three years. After that period listings are no longer displayed in MLSListings.com. Pending listings are properties under contract and no longer available for sale. Contingent listings are properties where there is an accepted offer, and seller may be seeking back-up offers. Active listings are available for sale.
This listing information is up-to-date as of November 24, 2025. For the most current information, please contact Jolene Cortright, (707) 477-6529
