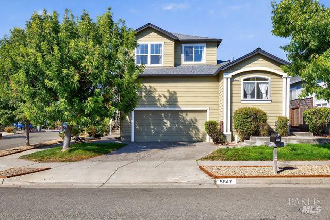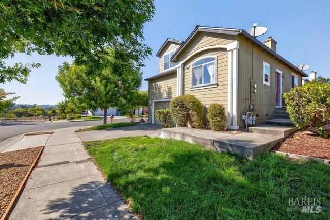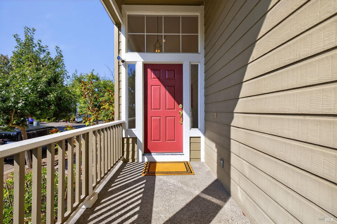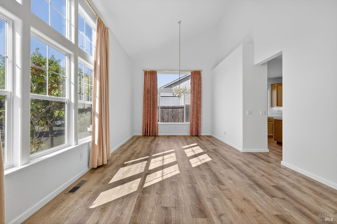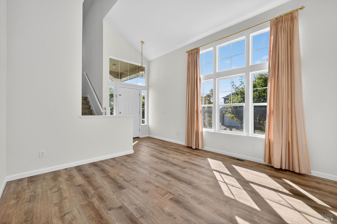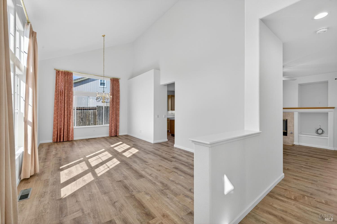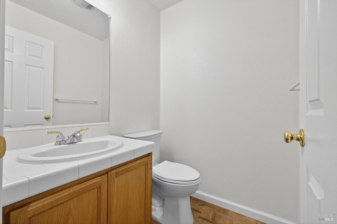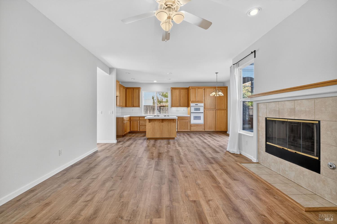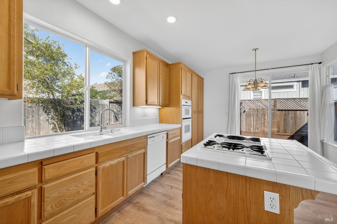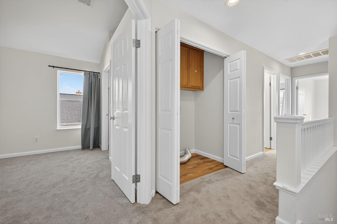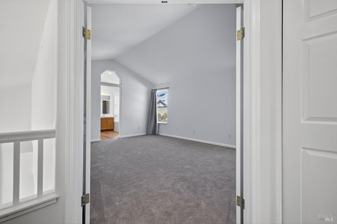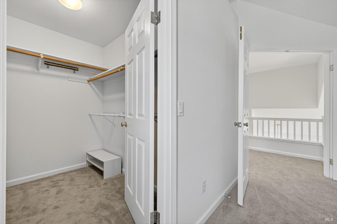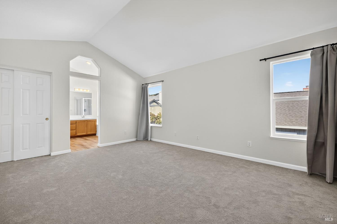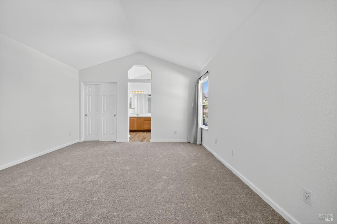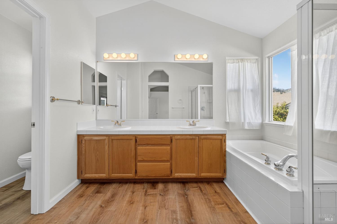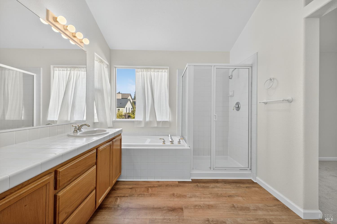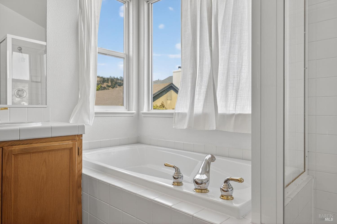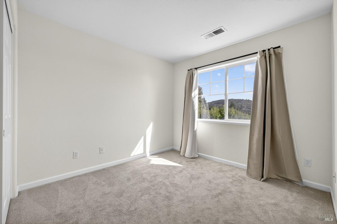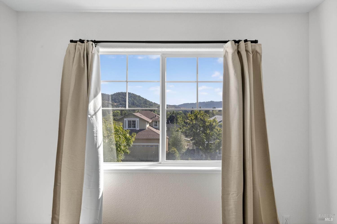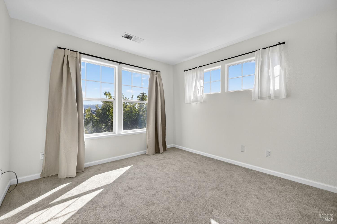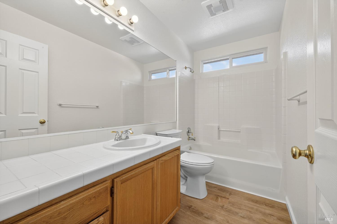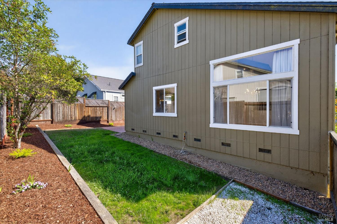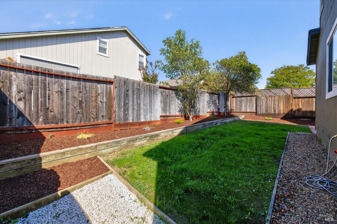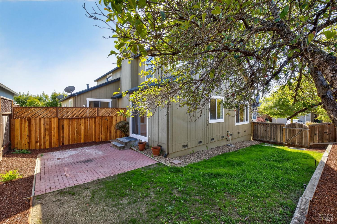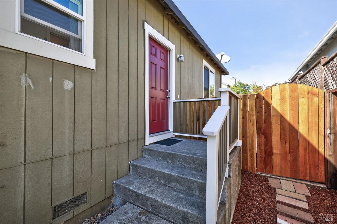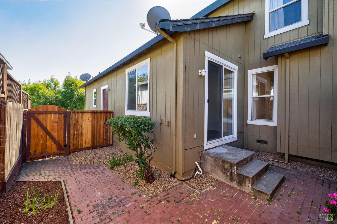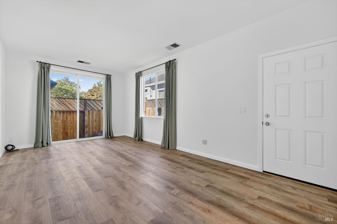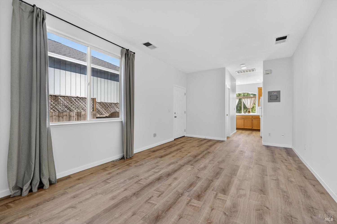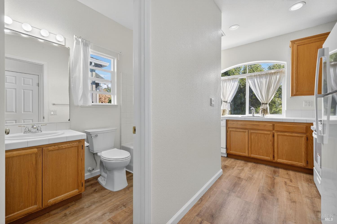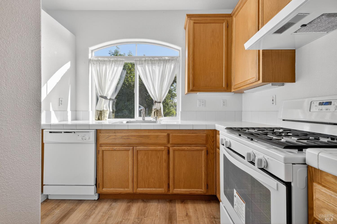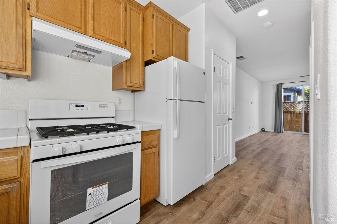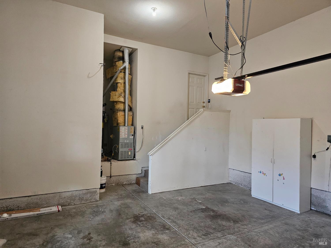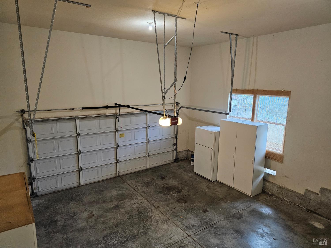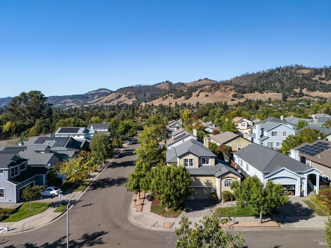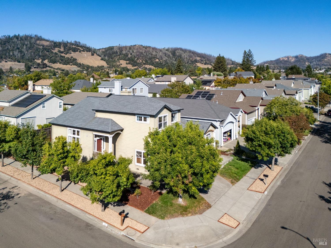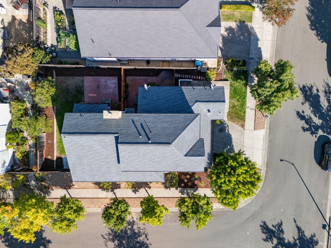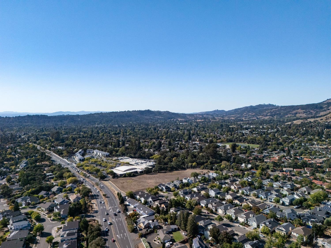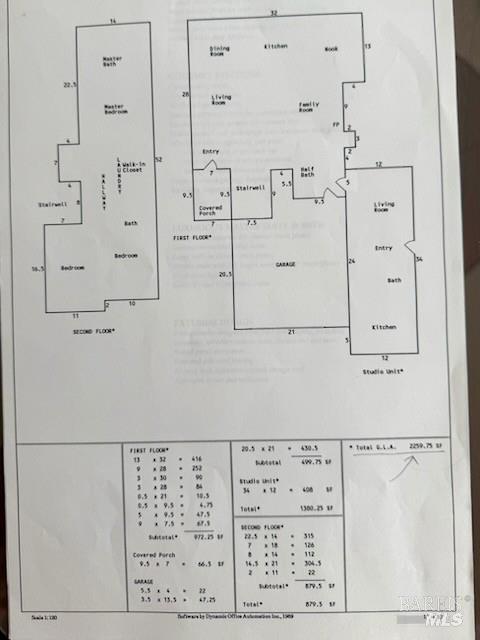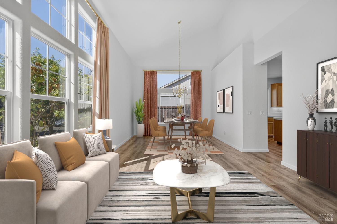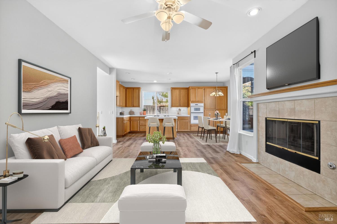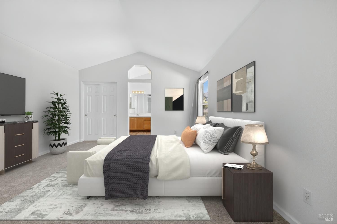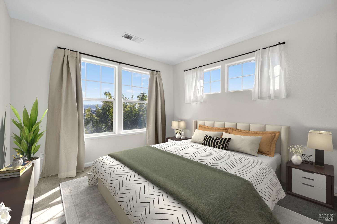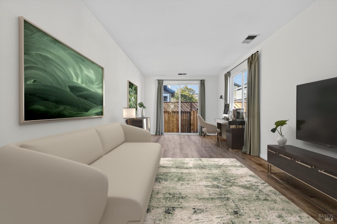184 El Encanto Way, Santa Rosa, CA 95409
$935,000 Mortgage Calculator Active Single Family Residence
Property Details
About this Property
Updated, light-filled home with second unit on corner lot in desirable Rincon Valley neighborhood. 4 bedroom, 3.5 bath (3 in main and 1 in in-law unit that can be opened to create main-level primary suite.) Living room features large windows and vaulted ceilings. Kitchen offers island with gas cooktop, breakfast nook and opens to family room with fireplace and half bath. Upstairs, the primary bedroom suite provides a spacious, spa-like retreat with 2 closets (1 walk-in), separate tub and shower, dual sinks and toilet room. Two additional bedrooms (1 with walk-in closet), full bath and laundry complete the upstairs. Large two-car garage with high ceilings provides ample storage. The ADU unit is separately metered for gas and electric and features a full-sized kitchen, full bath, and a separate fenced backyard. Newly painted inside, new flooring and bath updates. Nice-sized backyard. Newer roof. New landscaping. Wonderful Rincon Valley location near Skyhawk community, trails, parks, restaurants, and shopping. Please note that some images of this property have been virtually staged. The furnishings and decor shown are for illustrative purposes only.
MLS Listing Information
MLS #
BA325089524
MLS Source
Bay Area Real Estate Information Services, Inc.
Days on Site
20
Interior Features
Bathrooms
Shower(s) over Tub(s), Window
Kitchen
Breakfast Nook, Island, Kitchen/Family Room Combo
Appliances
Cooktop - Gas, Dishwasher, Garbage Disposal, Microwave, Oven - Built-In, Oven - Electric
Dining Room
Dining Area in Living Room
Fireplace
Family Room, Gas Log
Flooring
Carpet, Other, Simulated Wood
Laundry
Cabinets, Hookup - Electric, Hookup - Gas Dryer, Hookups Only, In Closet, Upper Floor
Cooling
Ceiling Fan
Heating
Central Forced Air
Exterior Features
Pool
Pool - No
Parking, School, and Other Information
Garage/Parking
Access - Interior, Attached Garage, Gate/Door Opener, Garage: 2 Car(s)
Sewer
Public Sewer
Water
Public
Contact Information
Listing Agent
Sean Lydon
Oakmont Realty
License #: 02190412
Phone: (510) 304-6311
Co-Listing Agent
Susan Senk
Oakmont Realty
License #: 01188242
Phone: (707) 318-9595
Unit Information
| # Buildings | # Leased Units | # Total Units |
|---|---|---|
| 0 | – | – |
Neighborhood: Around This Home
Neighborhood: Local Demographics
Market Trends Charts
Nearby Homes for Sale
184 El Encanto Way is a Single Family Residence in Santa Rosa, CA 95409. This 2,190 square foot property sits on a 6,504 Sq Ft Lot and features 4 bedrooms & 3 full and 1 partial bathrooms. It is currently priced at $935,000 and was built in 1998. This address can also be written as 184 El Encanto Way, Santa Rosa, CA 95409.
©2025 Bay Area Real Estate Information Services, Inc. All rights reserved. All data, including all measurements and calculations of area, is obtained from various sources and has not been, and will not be, verified by broker or MLS. All information should be independently reviewed and verified for accuracy. Properties may or may not be listed by the office/agent presenting the information. Information provided is for personal, non-commercial use by the viewer and may not be redistributed without explicit authorization from Bay Area Real Estate Information Services, Inc.
Presently MLSListings.com displays Active, Contingent, Pending, and Recently Sold listings. Recently Sold listings are properties which were sold within the last three years. After that period listings are no longer displayed in MLSListings.com. Pending listings are properties under contract and no longer available for sale. Contingent listings are properties where there is an accepted offer, and seller may be seeking back-up offers. Active listings are available for sale.
This listing information is up-to-date as of November 03, 2025. For the most current information, please contact Sean Lydon, (510) 304-6311
