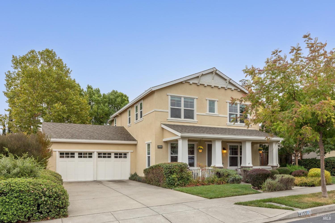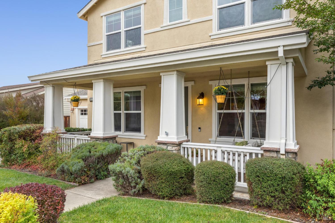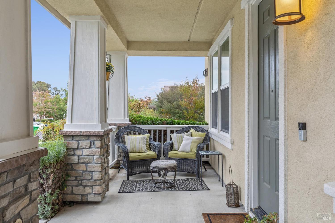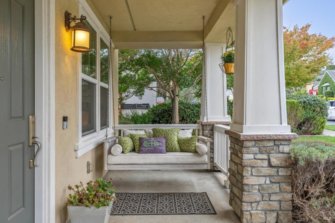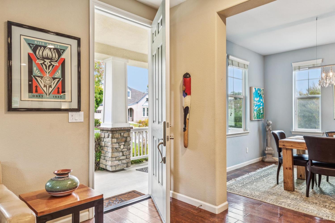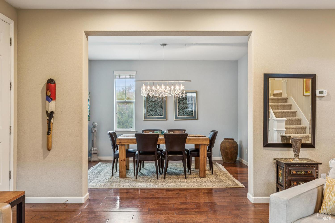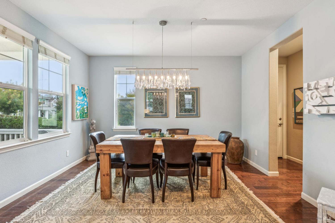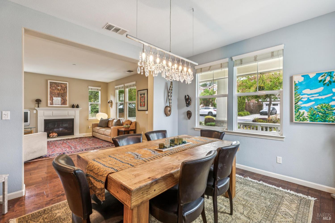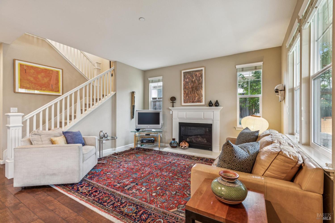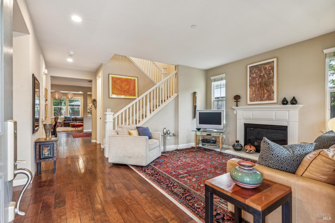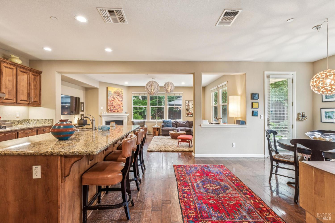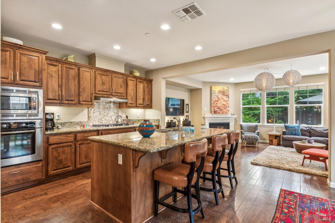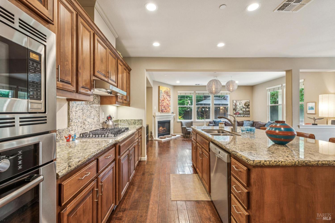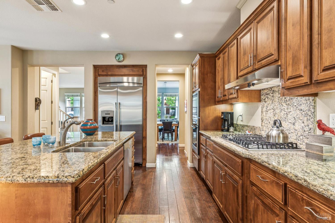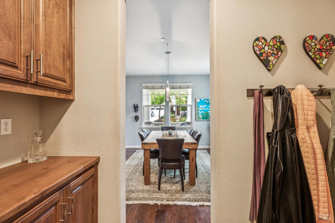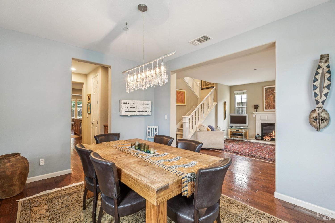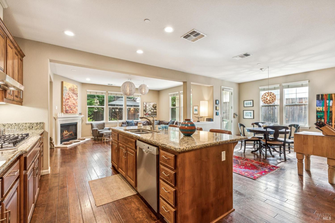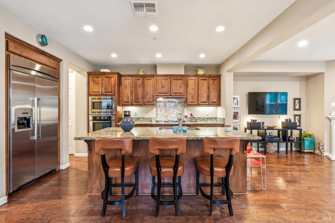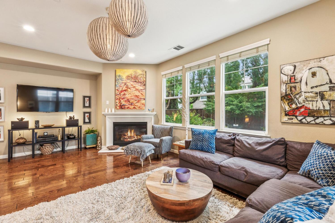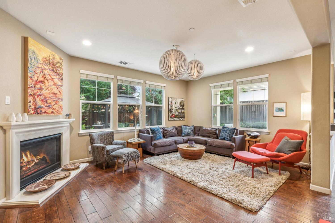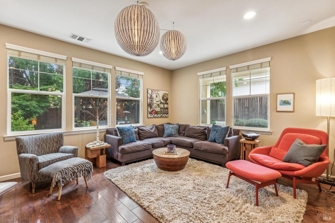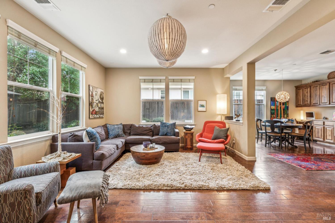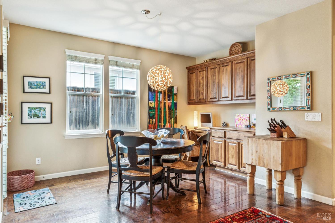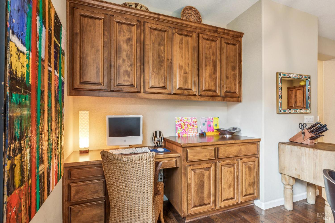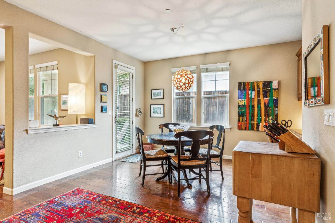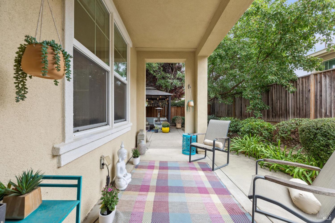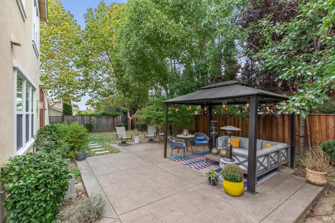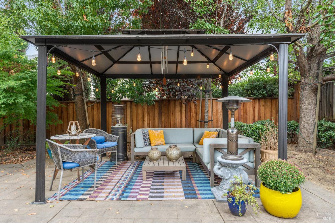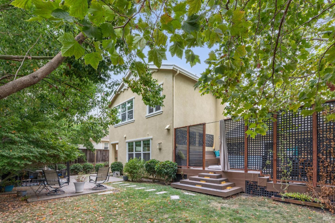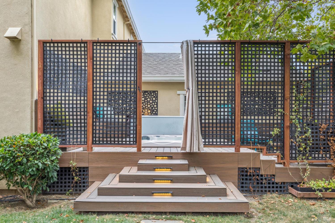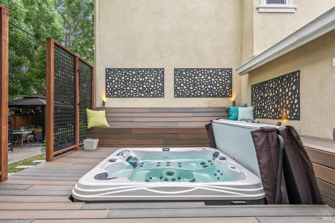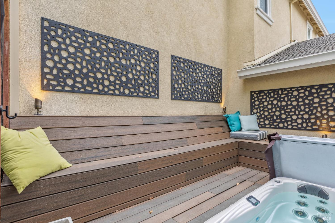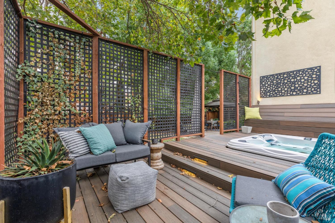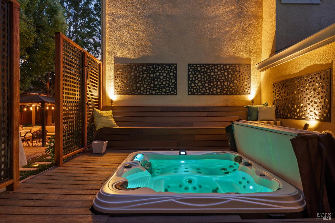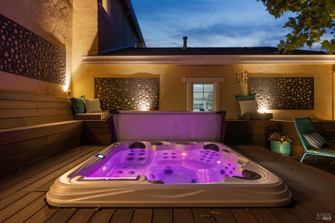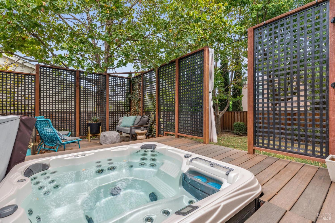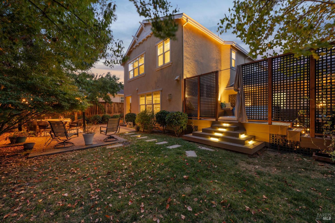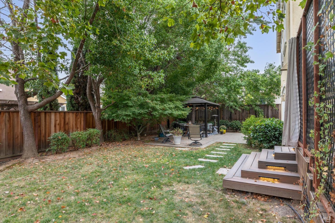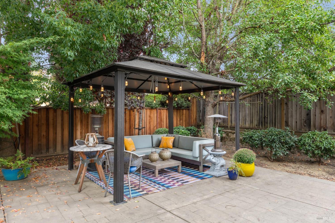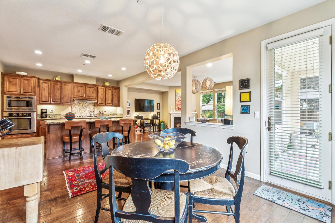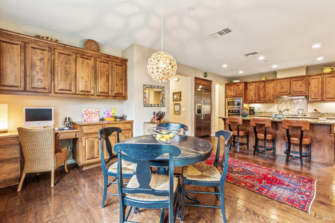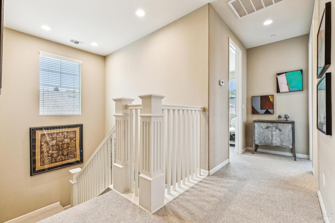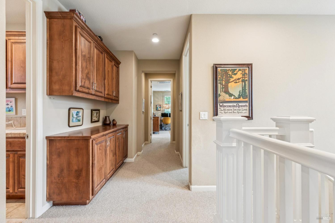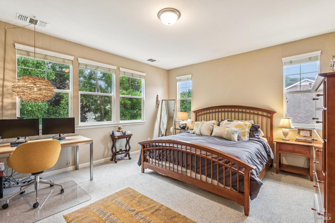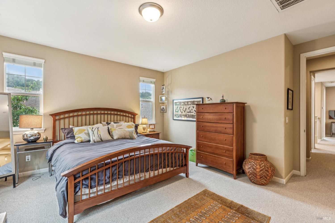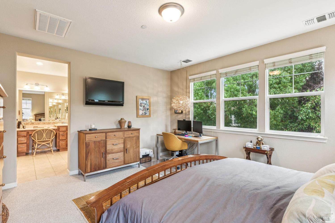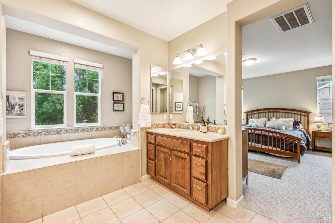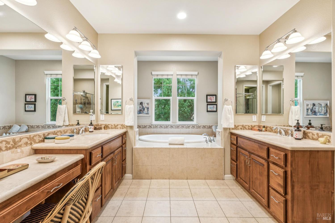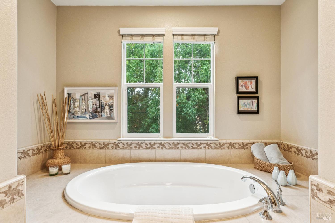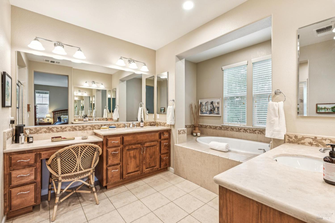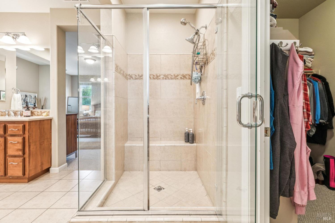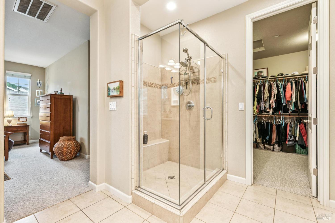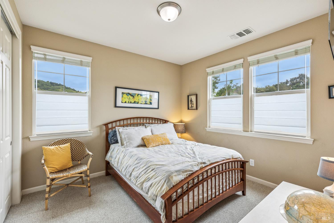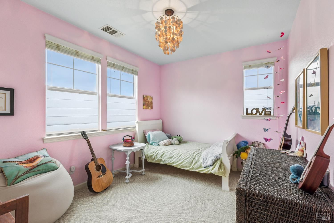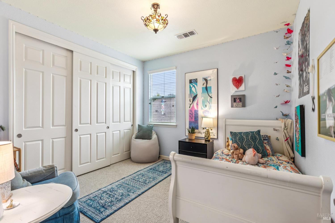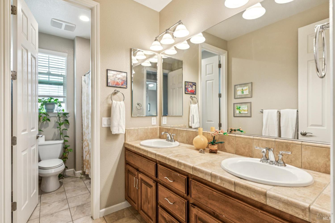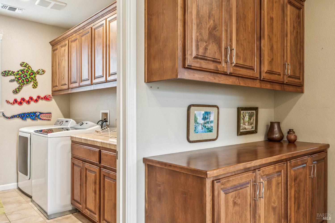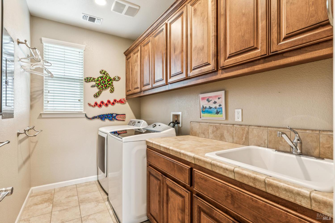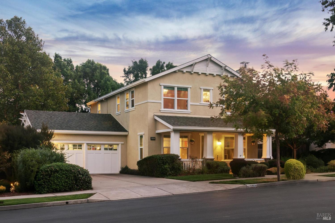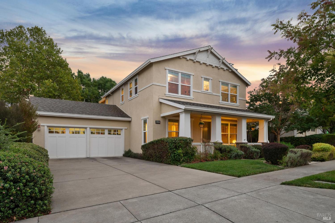Property Details
About this Property
Located in desirable Hidden Hills, an enclave of upscale homes minutes to downtown Napa, lies a 4 BDR 2.5 BA 2725 sq ft beautiful craftsman style farmhouse home. Fantastic floor plan designed with entertaining in mind features spacious great room with views of the beautiful backyard. Gourmet kitchen with stainless appliances, center island with counter seating & large pantry opens to informal dining, family room with gas fireplace & built-in desk area. French doors open to private backyard with mature landscaping for privacy, outdoor entertaining area featuring gazebo with bistro lighting & resort-like hot tub area with built-in seating & private deck area. Spacious primary ensuite offers spa-like bath with soaking tub, separate shower, dual sinks & large walk-in closet. Additional features include formal dining, living room with gas fireplace, beautiful wood floors throughout all main living areas, designer lighting, upstairs laundry, central air & heat, attached 2 car garage & delighful front porch with seating area & porch swing!
MLS Listing Information
MLS #
BA325089817
MLS Source
Bay Area Real Estate Information Services, Inc.
Days on Site
25
Interior Features
Bedrooms
Primary Suite/Retreat
Bathrooms
Shower(s) over Tub(s), Stall Shower
Kitchen
Breakfast Nook, Breakfast Room, Countertop - Granite, Island, Island with Sink, Kitchen/Family Room Combo, Other, Pantry
Appliances
Cooktop - Gas, Dishwasher, Garbage Disposal, Hood Over Range, Microwave, Other, Oven - Built-In, Oven - Gas, Refrigerator
Dining Room
Formal Dining Room, In Kitchen, Other
Family Room
Kitchen/Family Room Combo, Other
Fireplace
Family Room, Gas Log, Living Room
Flooring
Carpet, Tile, Wood
Laundry
In Laundry Room, Laundry - Yes, Upper Floor
Cooling
Central Forced Air
Heating
Central Forced Air
Exterior Features
Roof
Composition
Pool
Pool - No, Spa - Private, Spa/Hot Tub
Style
Craftsman, Farm House, Luxury
Parking, School, and Other Information
Garage/Parking
Access - Interior, Attached Garage, Gate/Door Opener, Guest / Visitor Parking, Garage: 2 Car(s)
Elementary District
Napa Valley Unified
High School District
Napa Valley Unified
Sewer
Public Sewer
Water
Public
HOA Fee
$268
HOA Fee Frequency
Monthly
Complex Amenities
Other
Unit Information
| # Buildings | # Leased Units | # Total Units |
|---|---|---|
| 0 | – | – |
Neighborhood: Around This Home
Neighborhood: Local Demographics
Market Trends Charts
Nearby Homes for Sale
4155 Casper Way is a Single Family Residence in Napa, CA 94558. This 2,725 square foot property sits on a 7,122 Sq Ft Lot and features 4 bedrooms & 2 full and 1 partial bathrooms. It is currently priced at $1,625,000 and was built in 2009. This address can also be written as 4155 Casper Way, Napa, CA 94558.
©2025 Bay Area Real Estate Information Services, Inc. All rights reserved. All data, including all measurements and calculations of area, is obtained from various sources and has not been, and will not be, verified by broker or MLS. All information should be independently reviewed and verified for accuracy. Properties may or may not be listed by the office/agent presenting the information. Information provided is for personal, non-commercial use by the viewer and may not be redistributed without explicit authorization from Bay Area Real Estate Information Services, Inc.
Presently MLSListings.com displays Active, Contingent, Pending, and Recently Sold listings. Recently Sold listings are properties which were sold within the last three years. After that period listings are no longer displayed in MLSListings.com. Pending listings are properties under contract and no longer available for sale. Contingent listings are properties where there is an accepted offer, and seller may be seeking back-up offers. Active listings are available for sale.
This listing information is up-to-date as of October 27, 2025. For the most current information, please contact Jill Levy, (707) 479-9612
