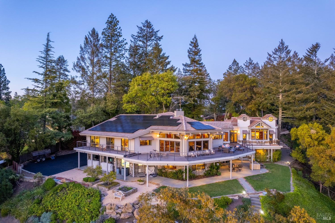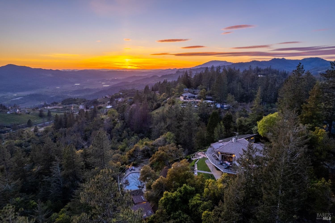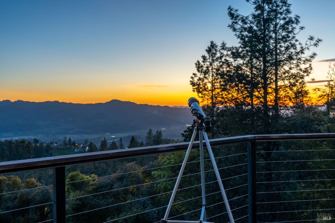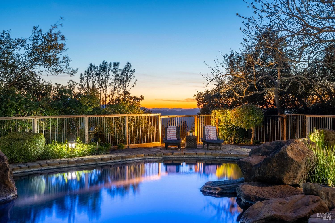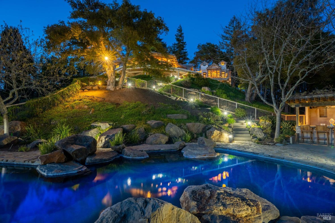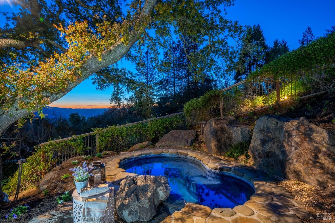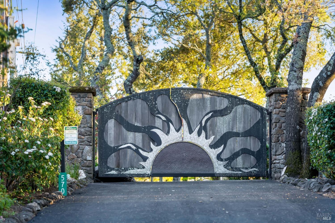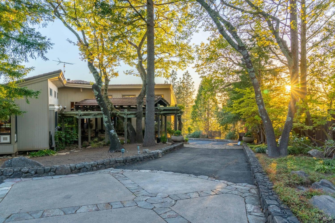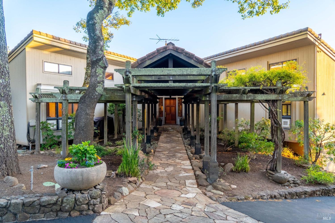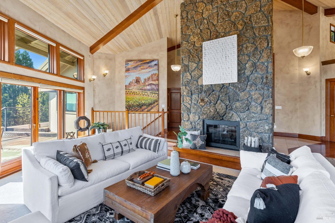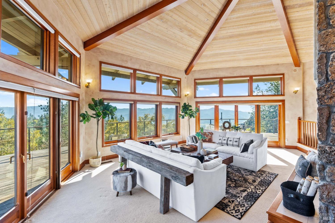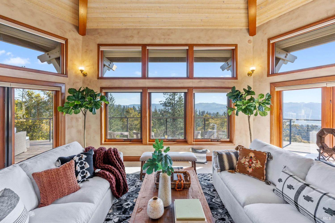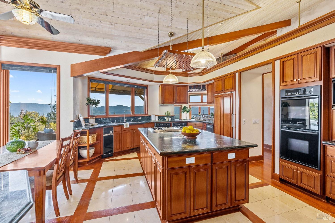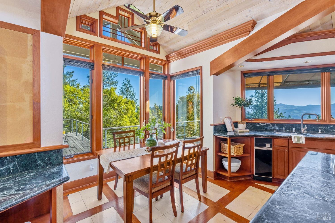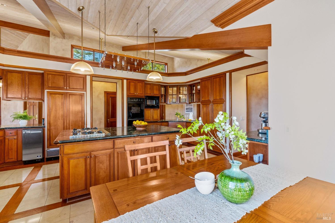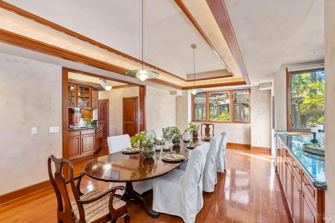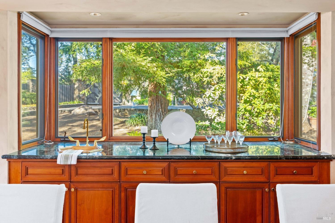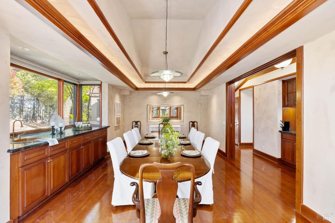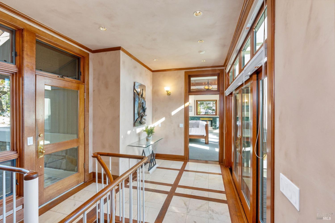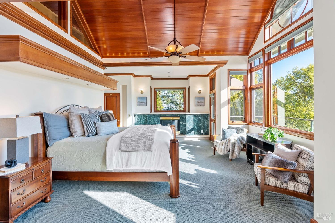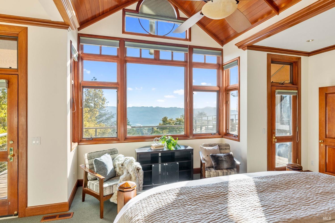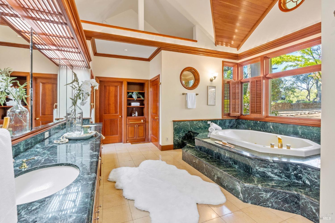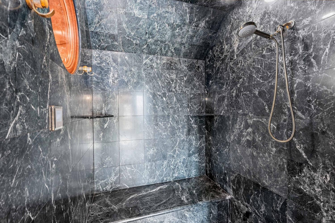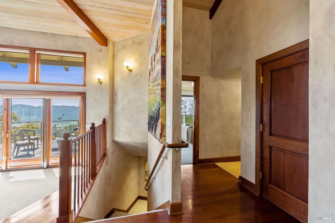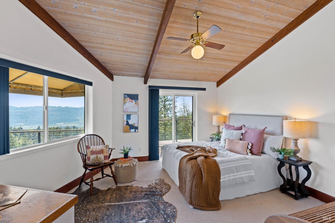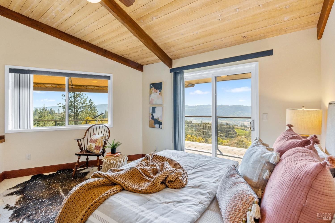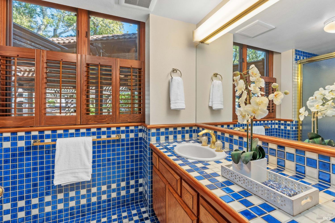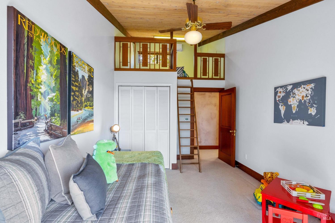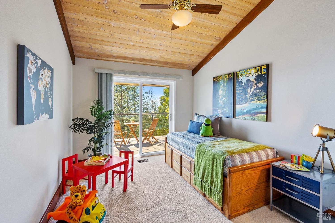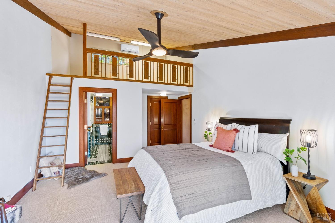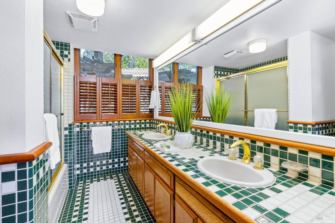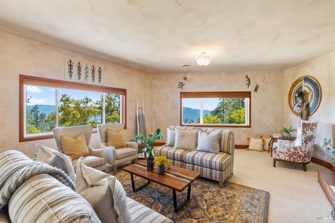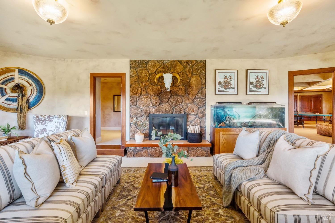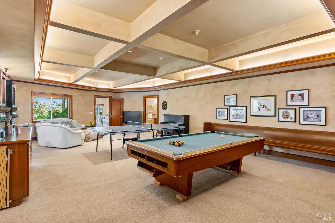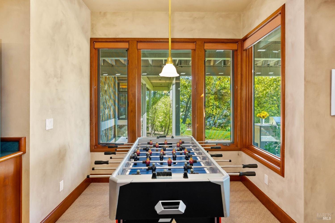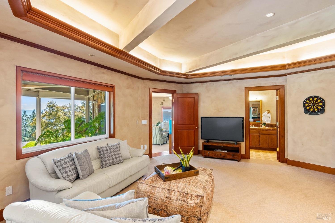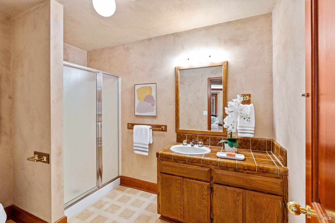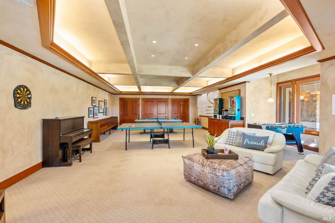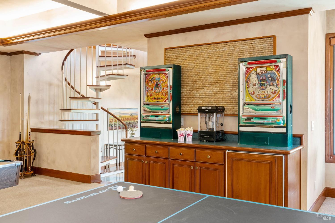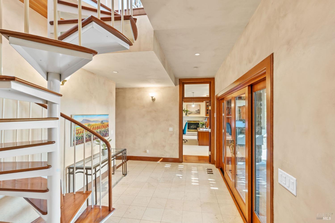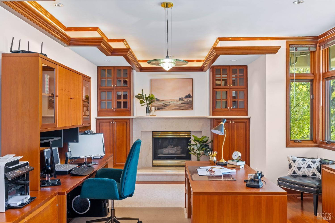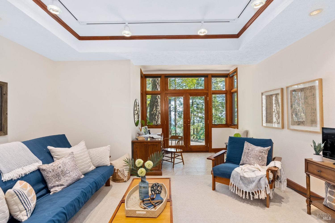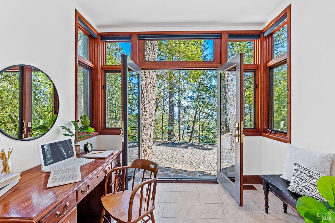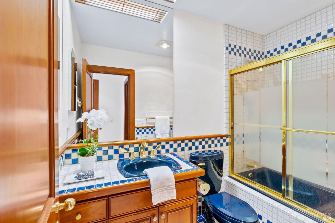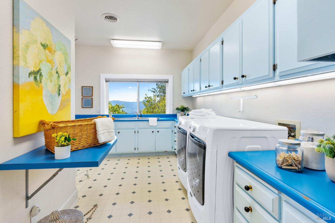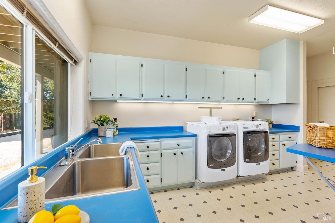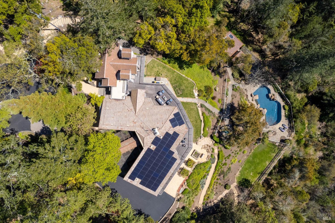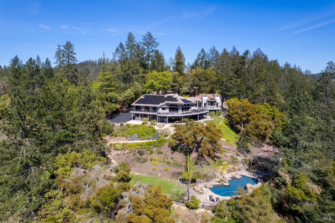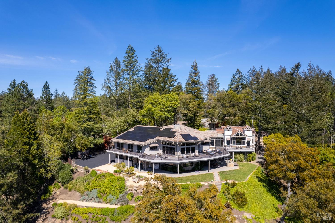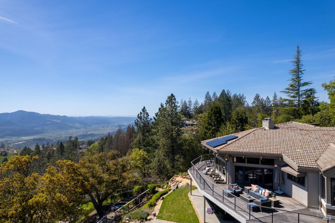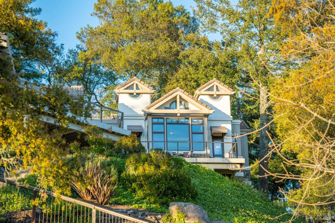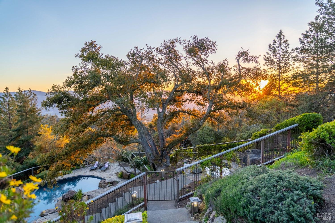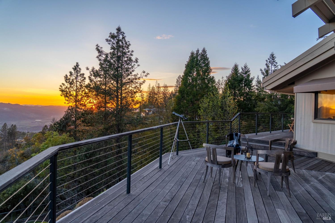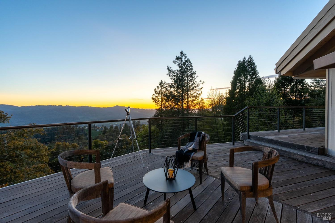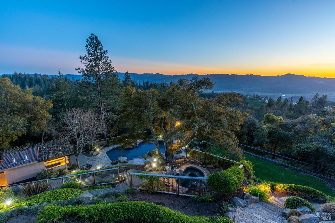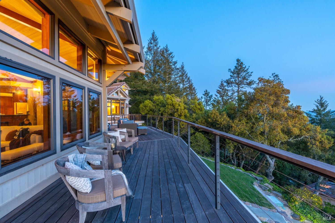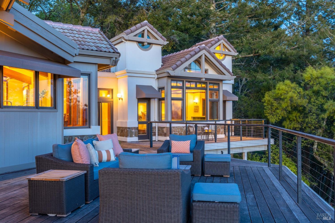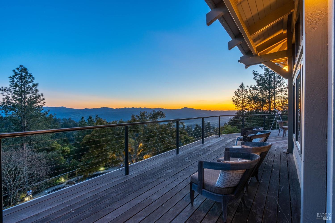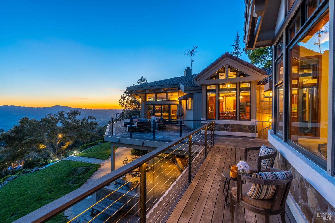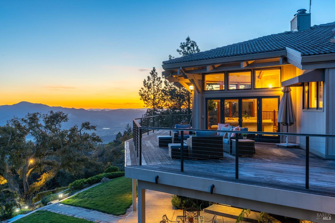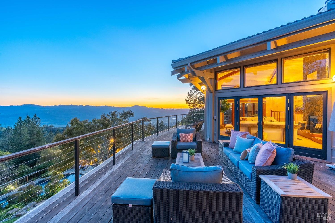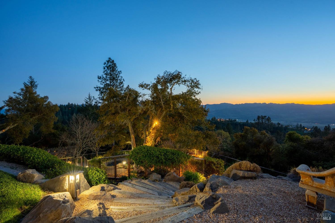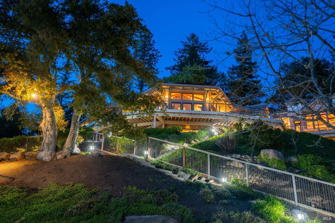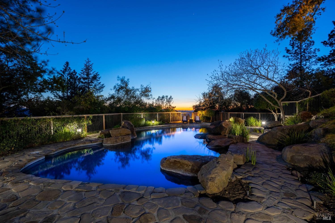Property Details
About this Property
Welcome to this multi-generational living compound spanning 568 & 570 Sunset Drive plus an additional parcel for a total of ~6 acres. With sweeping 180 degree views of Napa Valley, this estate offers unmatched privacy & versatility. Take in the breathtaking views from sunrise to sunset, while enjoying the sparkling, lake-like pool or the tranquility of the built-in spa. Inside is a spacious & open floor plan designed to maximize entertaining; large island kitchen, 2 pantries, double ovens, Sub-zero & Thermador appliances.The thoughtful layout includes a downstairs ensuite. Escape to the owner's suite w/private spa like bath; soak in the tub or enjoy a steam shower. A nature lover's delight with expansive outdoor lawn areas, a built-in BBQ/kitchen and star chart room. Enjoy the large shop with 220v power, perfect for projects or professional work, multiple garages for car enthusiasts, an outdoor basketball court, bocce court, indoor racquetball court & weight room cater to active lifestyles. The 570 home is ideal for guests, nanny or caretaker accommodations. Just minutes away from highly-rated schools, pristine parks, scenic trails and community events. It's an inviting haven for creating cherished memories with loved ones and seamlessly blends luxurious living with convenience.
MLS Listing Information
MLS #
BA325089890
MLS Source
Bay Area Real Estate Information Services, Inc.
Days on Site
117
Interior Features
Bedrooms
Primary Suite/Retreat - 2+
Bathrooms
Double Sinks, Shower(s) over Tub(s), Stall Shower, Window
Kitchen
Breakfast Nook, Island, Other, Pantry
Appliances
Built-in BBQ Grill, Cooktop - Gas, Dishwasher, Garbage Disposal, Ice Maker, Microwave, Other, Oven - Double, Refrigerator, Trash Compactor, Dryer, Washer
Dining Room
Formal Dining Room, Other
Family Room
Other
Fireplace
Family Room, Gas Log, Living Room, Primary Bedroom, Wood Burning
Flooring
Carpet, Tile, Wood
Laundry
Cabinets, In Laundry Room, Laundry - Yes, Space for Frzr/Refr, Tub / Sink
Cooling
Ceiling Fan, Central Forced Air, Multi Units, Multi-Zone, Other
Heating
Central Forced Air, Fireplace, Fireplace Insert, Heating - 2+ Units, Heating - 2+ Zones, Other, Solar
Exterior Features
Roof
Tile
Pool
In Ground, Pool - Yes, Spa/Hot Tub, Sweep
Style
Luxury
Parking, School, and Other Information
Garage/Parking
Access - Interior, Detached, Gate/Door Opener, RV Access, RV/Boat Parking, Storage - Boat, Garage: 6 Car(s)
Sewer
Septic Tank
Water
Shared Well, Well
Complex Amenities
Community Security Gate
Contact Information
Listing Agent
Elizabeth Olcott
KW Advisors
License #: 01388551
Phone: (707) 266-8779
Co-Listing Agent
Ian Zopolos
KW Advisors
License #: 02030461
Phone: (707) 501-7080
Unit Information
| # Buildings | # Leased Units | # Total Units |
|---|---|---|
| 0 | – | – |
Neighborhood: Around This Home
Neighborhood: Local Demographics
Market Trends Charts
Nearby Homes for Sale
568 Sunset Dr is a Single Family Residence in Angwin, CA 94508. This 6,345 square foot property sits on a 5.96 Acres Lot and features 5 bedrooms & 6 full and 1 partial bathrooms. It is currently priced at $3,999,999 and was built in 1982. This address can also be written as 568 Sunset Dr, Angwin, CA 94508.
©2026 Bay Area Real Estate Information Services, Inc. All rights reserved. All data, including all measurements and calculations of area, is obtained from various sources and has not been, and will not be, verified by broker or MLS. All information should be independently reviewed and verified for accuracy. Properties may or may not be listed by the office/agent presenting the information. Information provided is for personal, non-commercial use by the viewer and may not be redistributed without explicit authorization from Bay Area Real Estate Information Services, Inc.
Presently MLSListings.com displays Active, Contingent, Pending, and Recently Sold listings. Recently Sold listings are properties which were sold within the last three years. After that period listings are no longer displayed in MLSListings.com. Pending listings are properties under contract and no longer available for sale. Contingent listings are properties where there is an accepted offer, and seller may be seeking back-up offers. Active listings are available for sale.
This listing information is up-to-date as of November 14, 2025. For the most current information, please contact Elizabeth Olcott, (707) 266-8779
