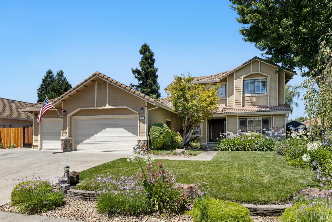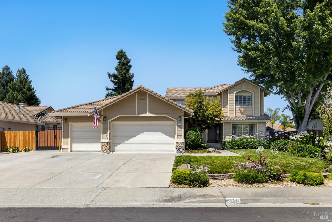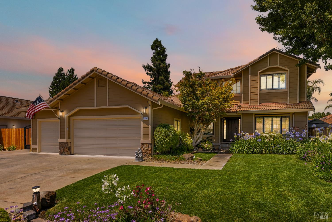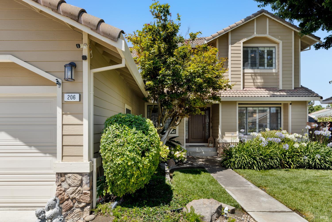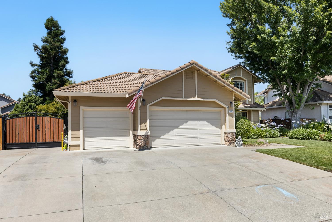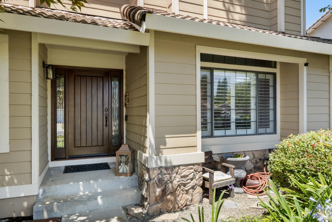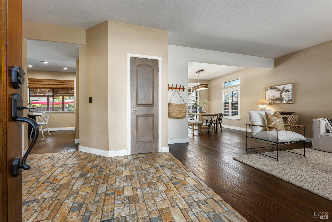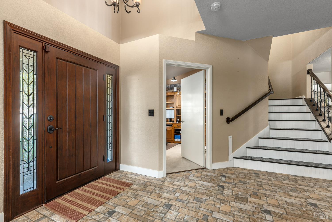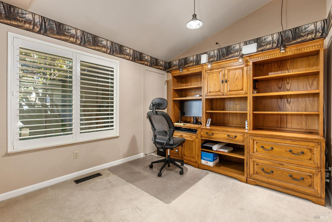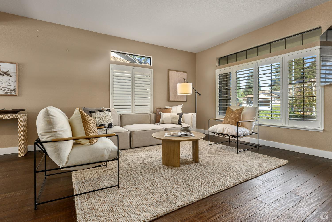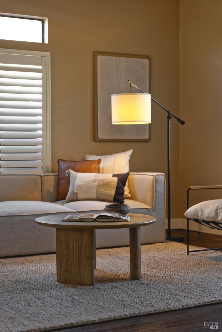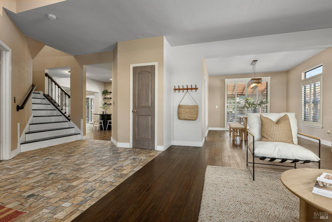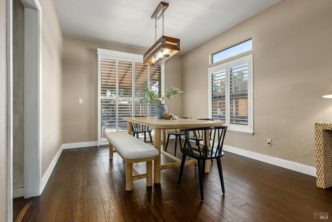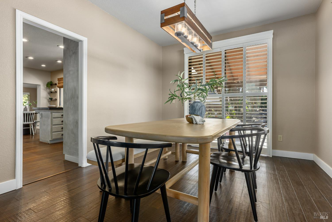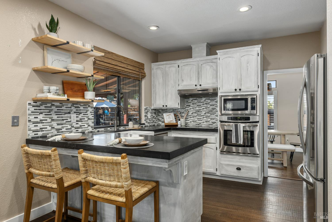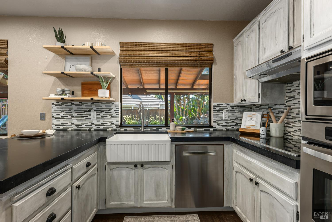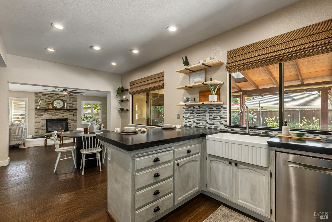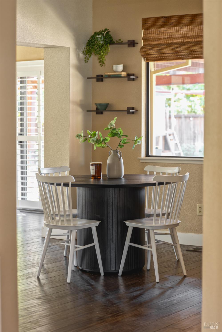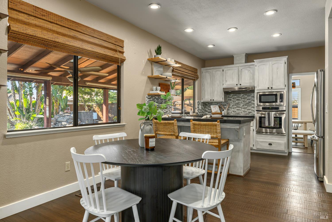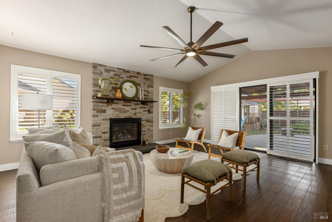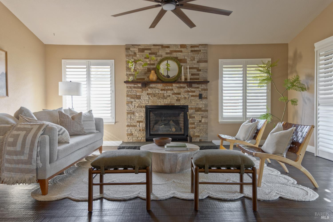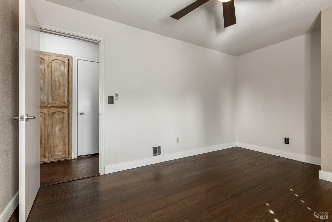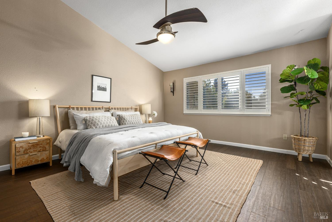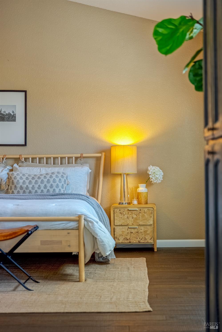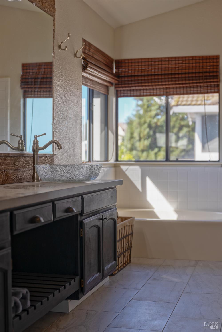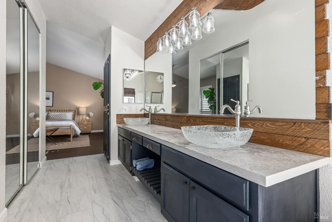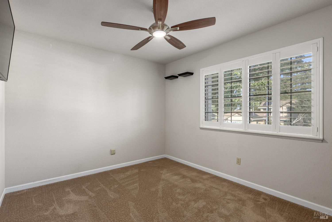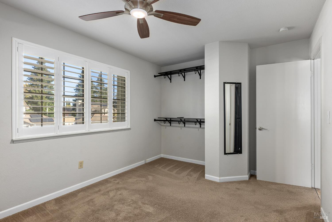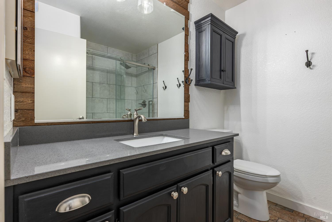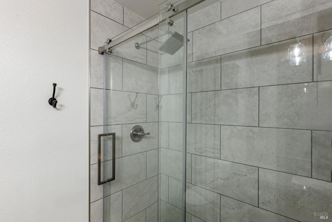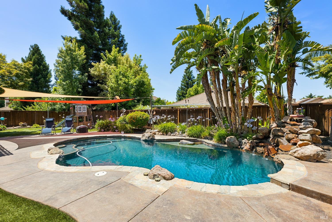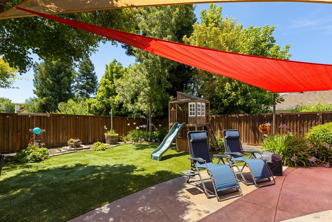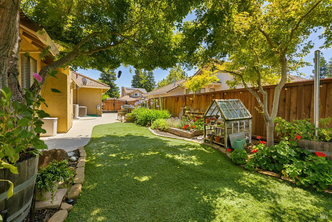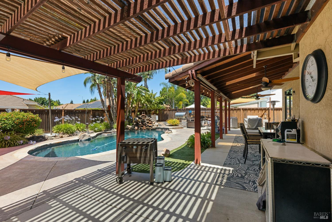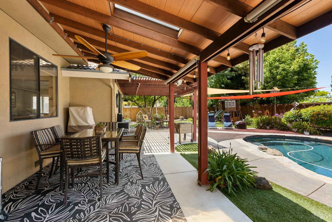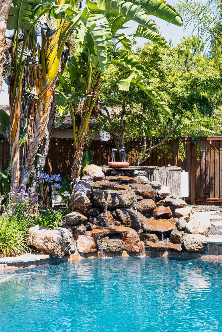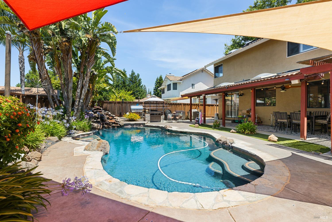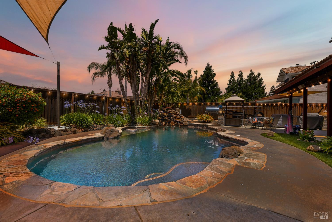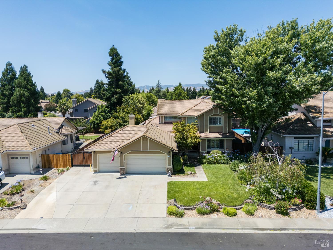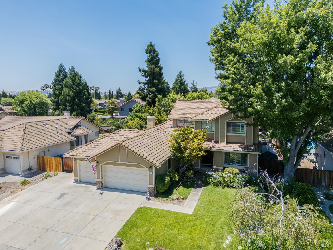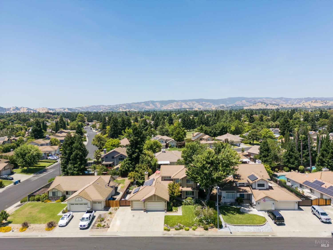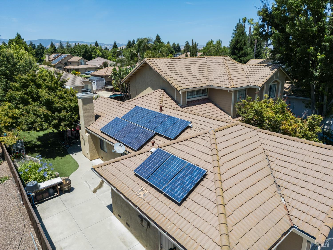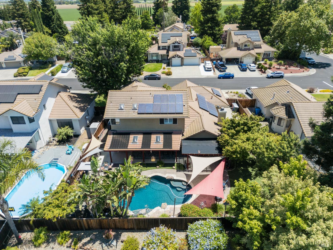206 Willow Green Way, Vacaville, CA 95687
$935,000 Mortgage Calculator Active Single Family Residence
Property Details
About this Property
Beautifully updated home in the Stonegate neighborhood, just steps from Stonegate Park and set on an expansive 10,000+ sq ft lot perfect for gathering, gardening, and play. Designed for versatility, this spacious 5-bedroom layout is a rare design and includes two bedrooms and a full bath downstairs, offering flexibility for guests or multi-generational living. Rich wood flooring, plantation shutters, and vaulted ceilings create an inviting flow through the living and family rooms, anchored by a gas fireplace with tile surround. The kitchen blends classic rustic charm with modern function featuring white farmhouse-style cabinetry, soapstone counters, open shelving, tiled backsplash, stainless steel appliances, a Bosch cooktop, and a breakfast bar peninsula overlooking the additional dining area and yard. Upstairs, the primary suite feels like a private retreat with vaulted ceilings, natural light, and an ensuite complete with dual sinks, soaking tub, walk-in shower, and stone counters. Outside, enjoy your own backyard oasis with a solar-heated pool, rock waterfall, turf play area, garden beds, mature landscaping, and covered patio ideal for year-round entertaining. A rare blend of comfort, space, and resort-style living, this home perfectly captures the art of California living.
MLS Listing Information
MLS #
BA325090198
MLS Source
Bay Area Real Estate Information Services, Inc.
Days on Site
24
Interior Features
Bedrooms
Remodeled
Bathrooms
Primary - Sunken Tub, Updated Bath(s)
Kitchen
Breakfast Nook, Countertop - Stone, Pantry Cabinet, Updated
Appliances
Cooktop - Electric, Dishwasher, Garbage Disposal, Hood Over Range, Microwave
Dining Room
Formal Area
Family Room
Vaulted Ceilings
Fireplace
Family Room, Gas Log, Stone
Flooring
Carpet, Stone, Wood
Laundry
Cabinets, In Laundry Room
Cooling
Ceiling Fan, Central Forced Air, Whole House Fan
Heating
Central Forced Air, Fireplace
Exterior Features
Roof
Tile
Pool
In Ground, None, Pool - Yes
Style
Traditional
Parking, School, and Other Information
Garage/Parking
Access - Interior, Attached Garage, Facing Front, Gate/Door Opener, RV Possible, Garage: 3 Car(s)
Sewer
Public Sewer
Water
Public
Unit Information
| # Buildings | # Leased Units | # Total Units |
|---|---|---|
| 0 | – | – |
Neighborhood: Around This Home
Neighborhood: Local Demographics
Market Trends Charts
Nearby Homes for Sale
206 Willow Green Way is a Single Family Residence in Vacaville, CA 95687. This 2,593 square foot property sits on a 10,219 Sq Ft Lot and features 5 bedrooms & 3 full bathrooms. It is currently priced at $935,000 and was built in 1989. This address can also be written as 206 Willow Green Way, Vacaville, CA 95687.
©2025 Bay Area Real Estate Information Services, Inc. All rights reserved. All data, including all measurements and calculations of area, is obtained from various sources and has not been, and will not be, verified by broker or MLS. All information should be independently reviewed and verified for accuracy. Properties may or may not be listed by the office/agent presenting the information. Information provided is for personal, non-commercial use by the viewer and may not be redistributed without explicit authorization from Bay Area Real Estate Information Services, Inc.
Presently MLSListings.com displays Active, Contingent, Pending, and Recently Sold listings. Recently Sold listings are properties which were sold within the last three years. After that period listings are no longer displayed in MLSListings.com. Pending listings are properties under contract and no longer available for sale. Contingent listings are properties where there is an accepted offer, and seller may be seeking back-up offers. Active listings are available for sale.
This listing information is up-to-date as of November 02, 2025. For the most current information, please contact Hazel Emlen, (707) 685-1491
